JohnCostello
Active Member
- Joined
- May 14, 2008
- Messages
- 299
- Reaction score
- 273
Don't forget you have the right to go to the top of the Custom House at 10:00 AM and 4:00 everyday, weather permitting. Don't let the Marriott staff try to disuade you.
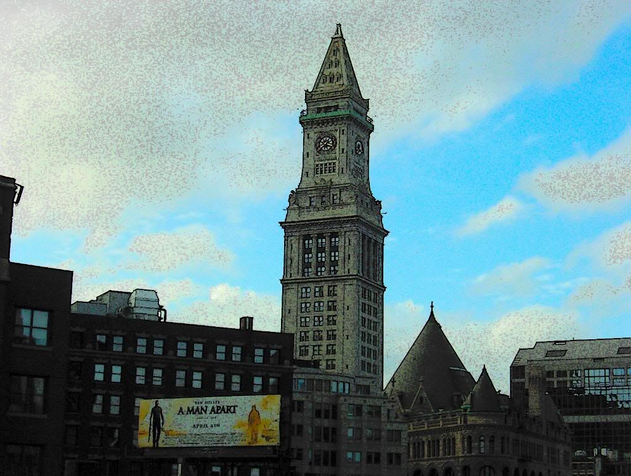
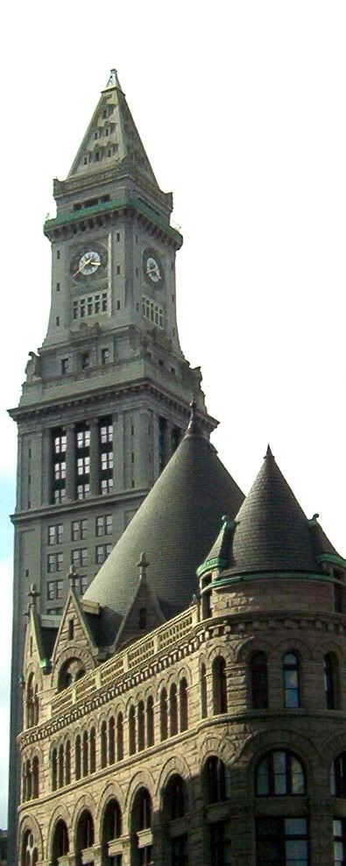
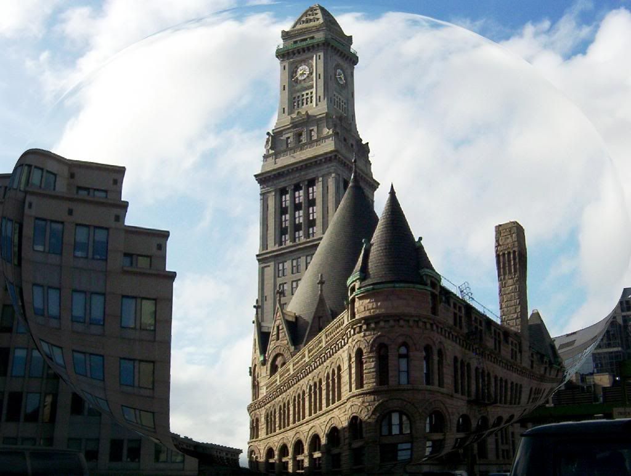
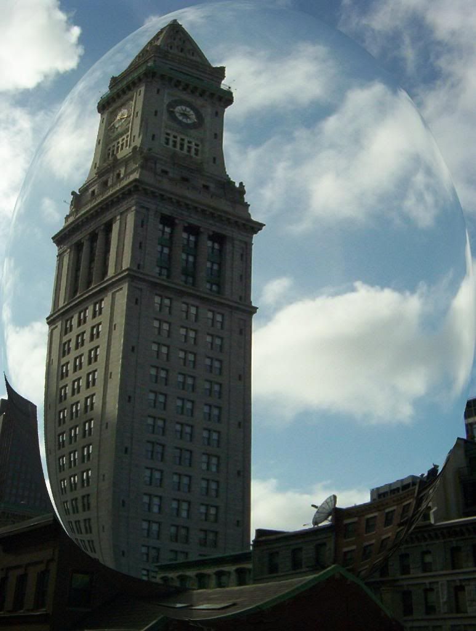
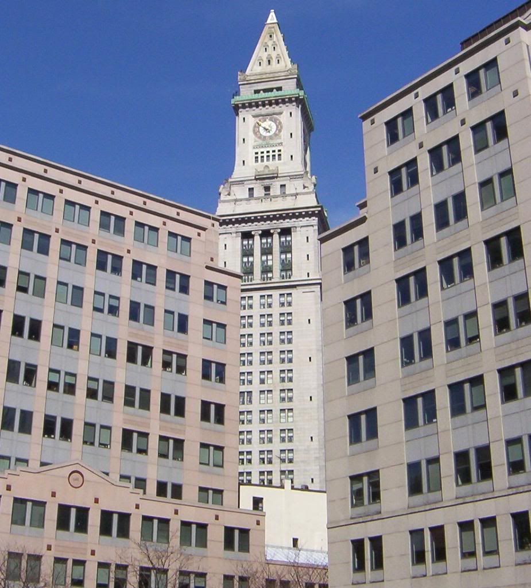
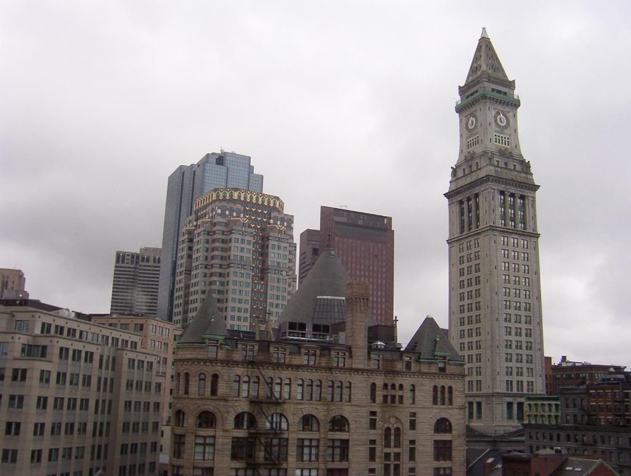
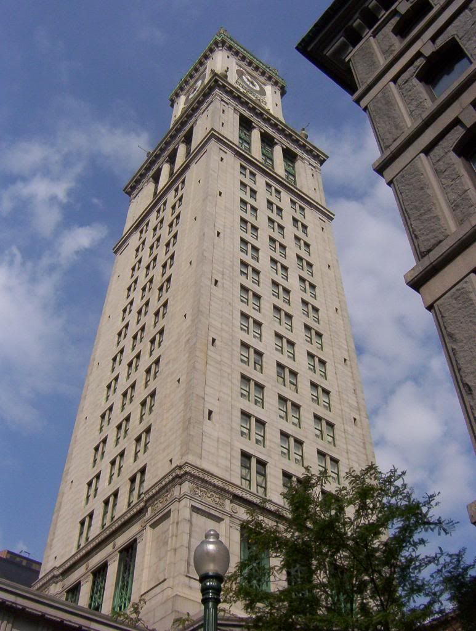
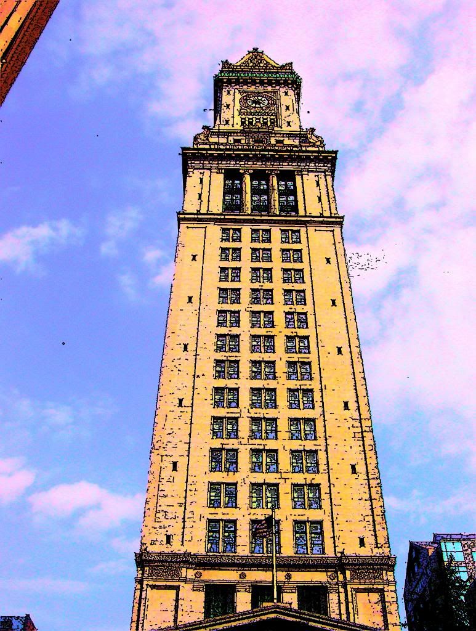

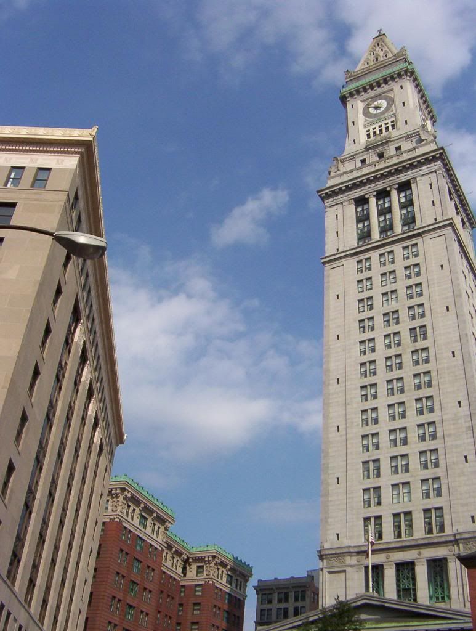
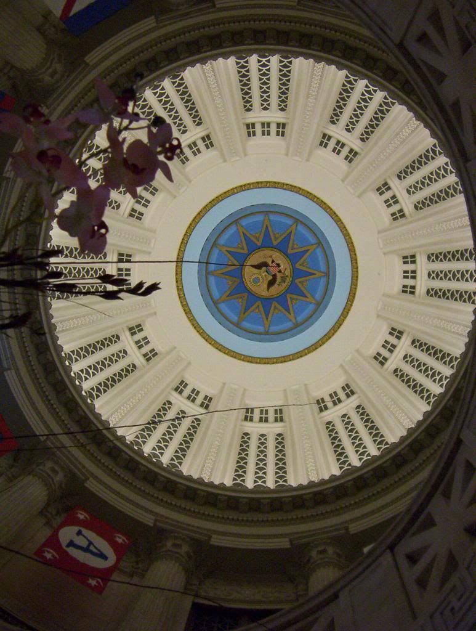
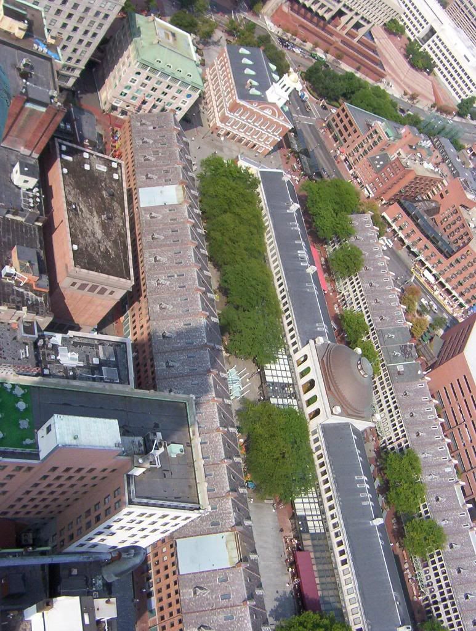
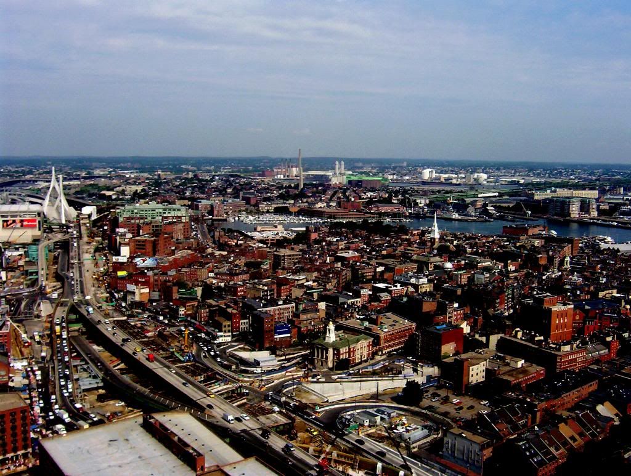

It isn't like people are using that space.
They just prefer to have people enter via the entry vestibules at the base (which get keycarded off after hours), rather than climbing the big stairs. Using those massive doors would just be rather ridiculous and a great amount of money would have to go their upkeep.
I can't remember if those doors even have EXIT signage.
My point was more aesthetic than safety. Its a public sidewalk. Cars shouldnt be there.
As for the heavy doors, on the inside, theyre marked as emergency ecit only.
This and Pemberton Square should have cars outlawed...simply no place for them on the small plazas.
This. But Center Plaza effectively deadens Pemberton anyways.
This. But Center Plaza effectively deadens Pemberton anyways.
I personally like the center plaza building, but i wonder if removing part of it and building a high rise that allows a wide opening to Pemberton Square might not be a big improvement for the area.
