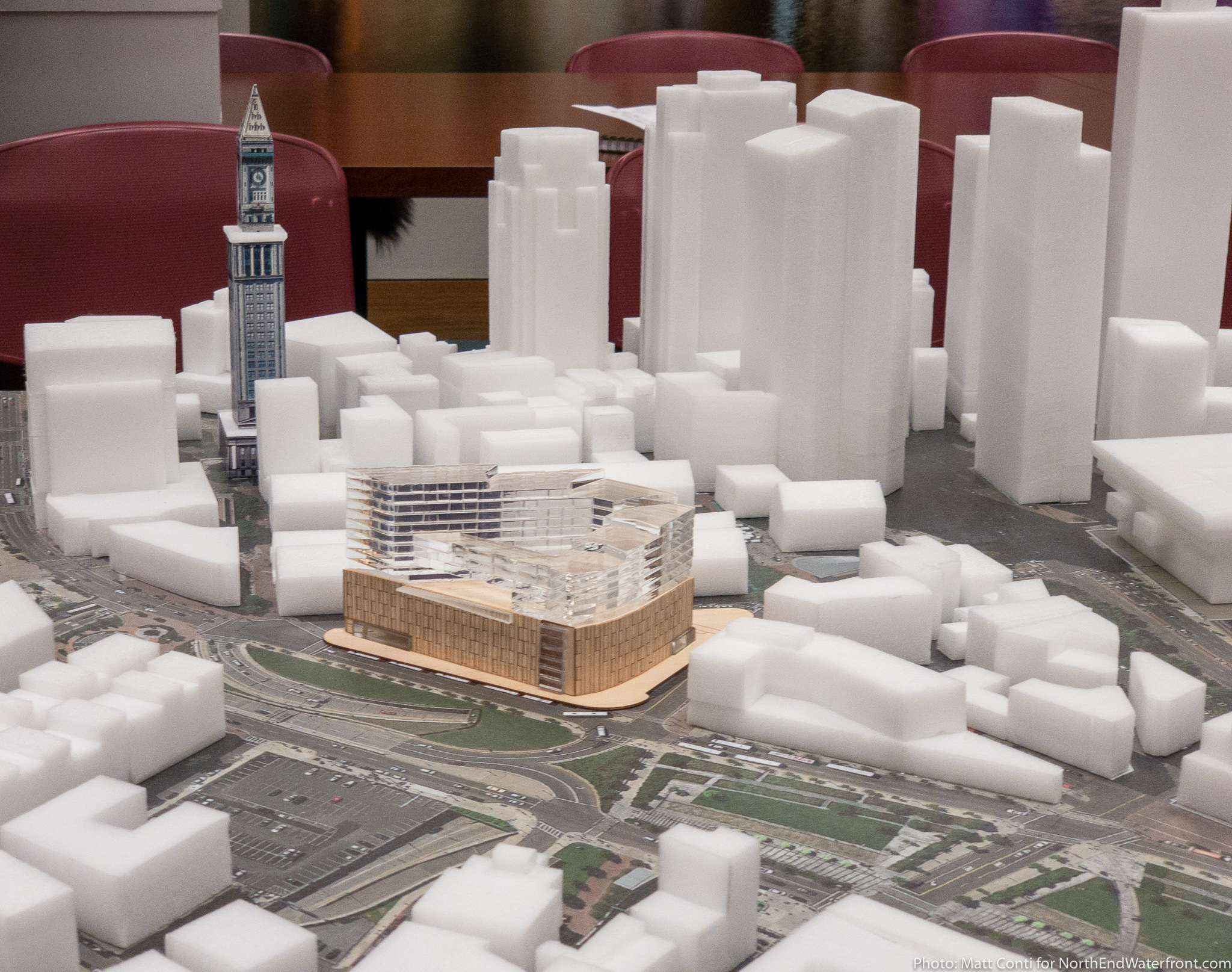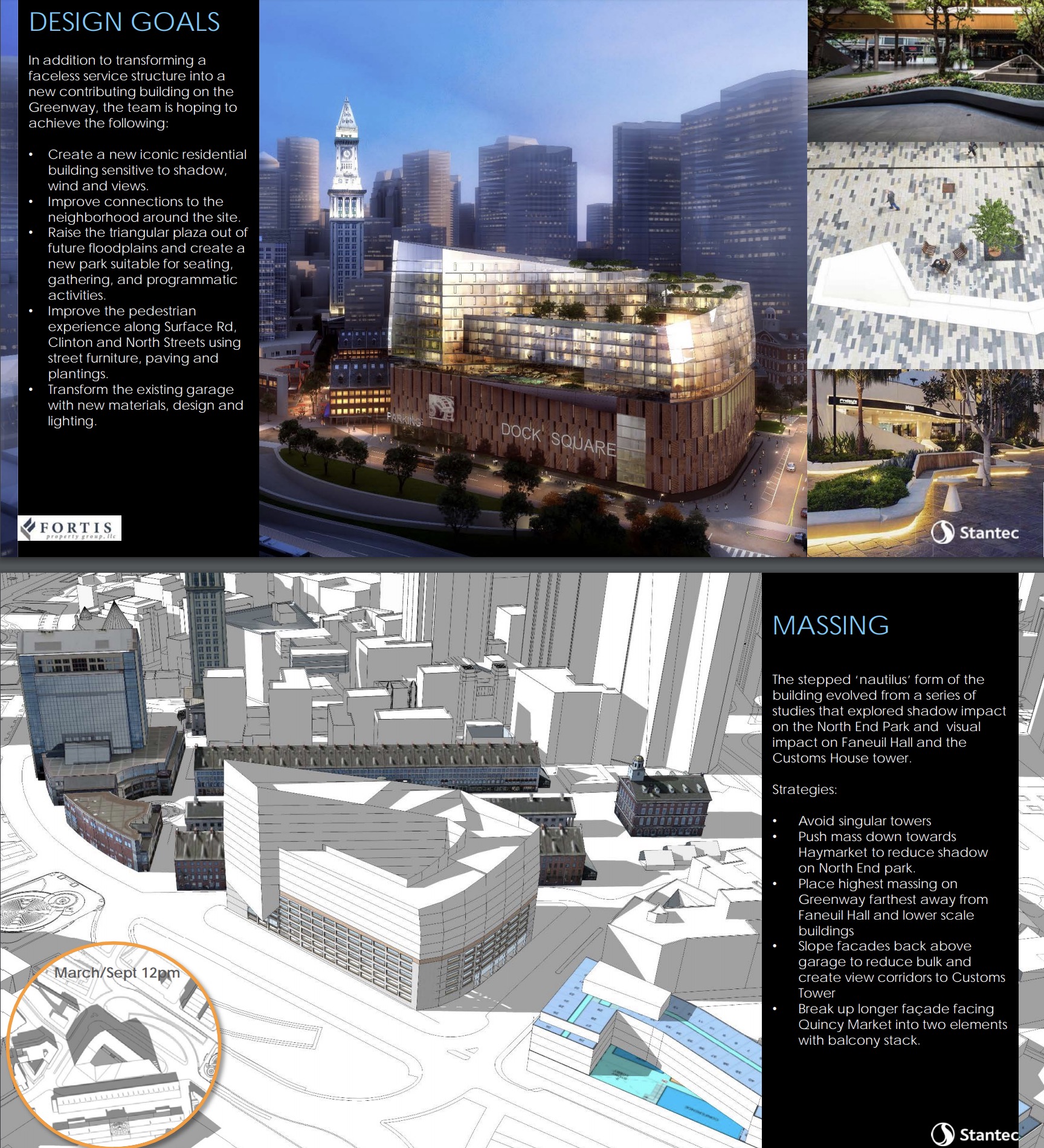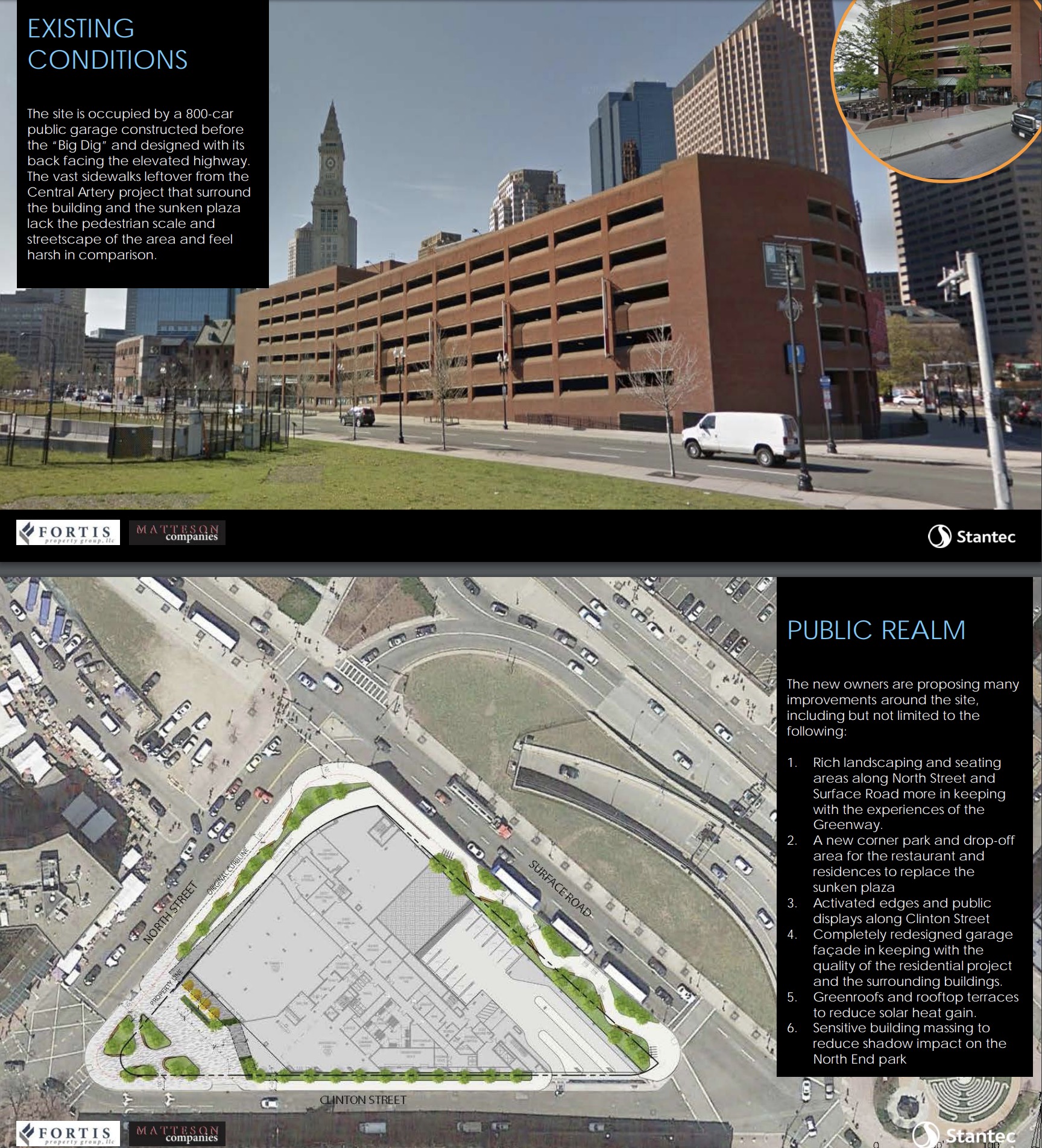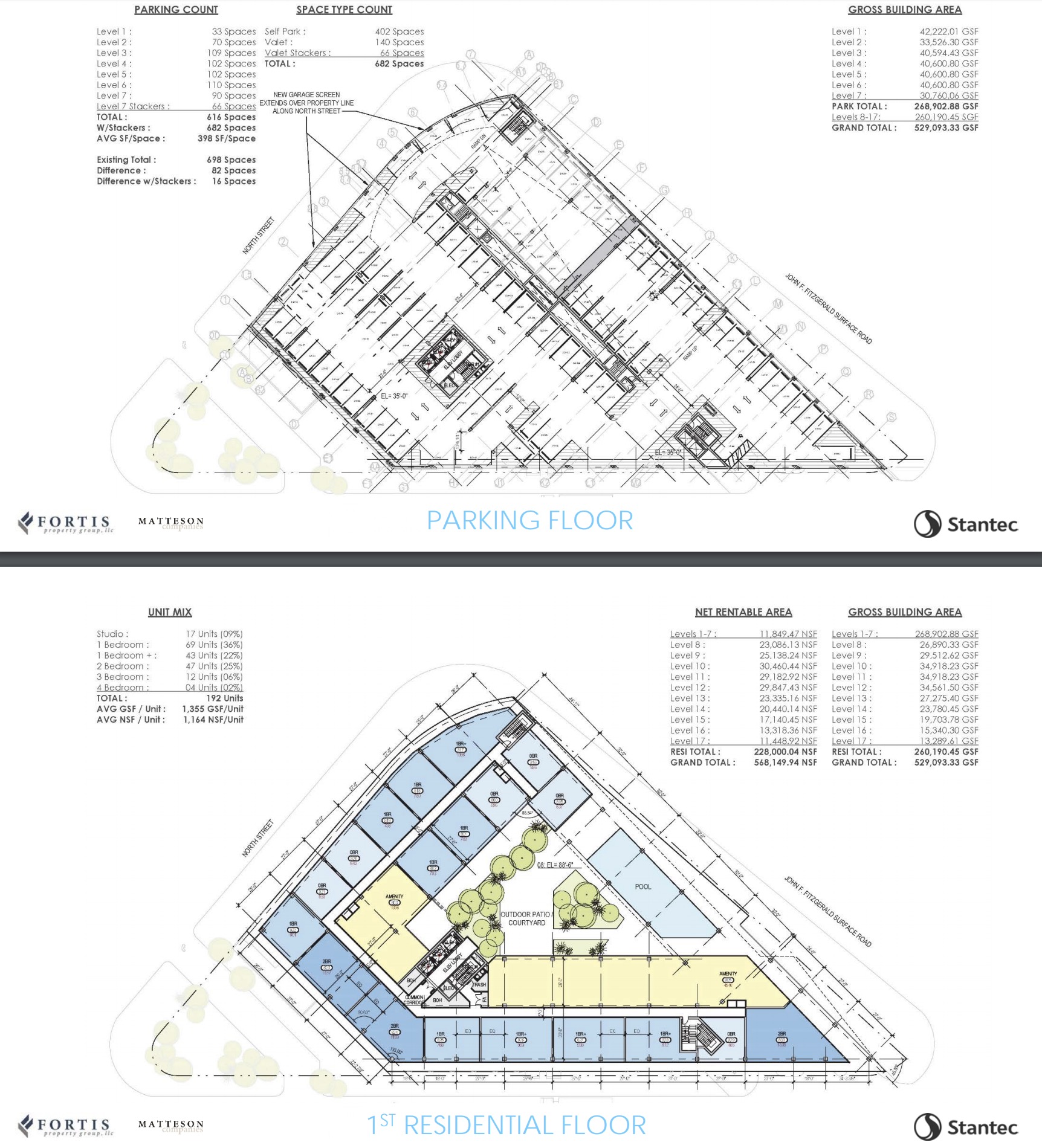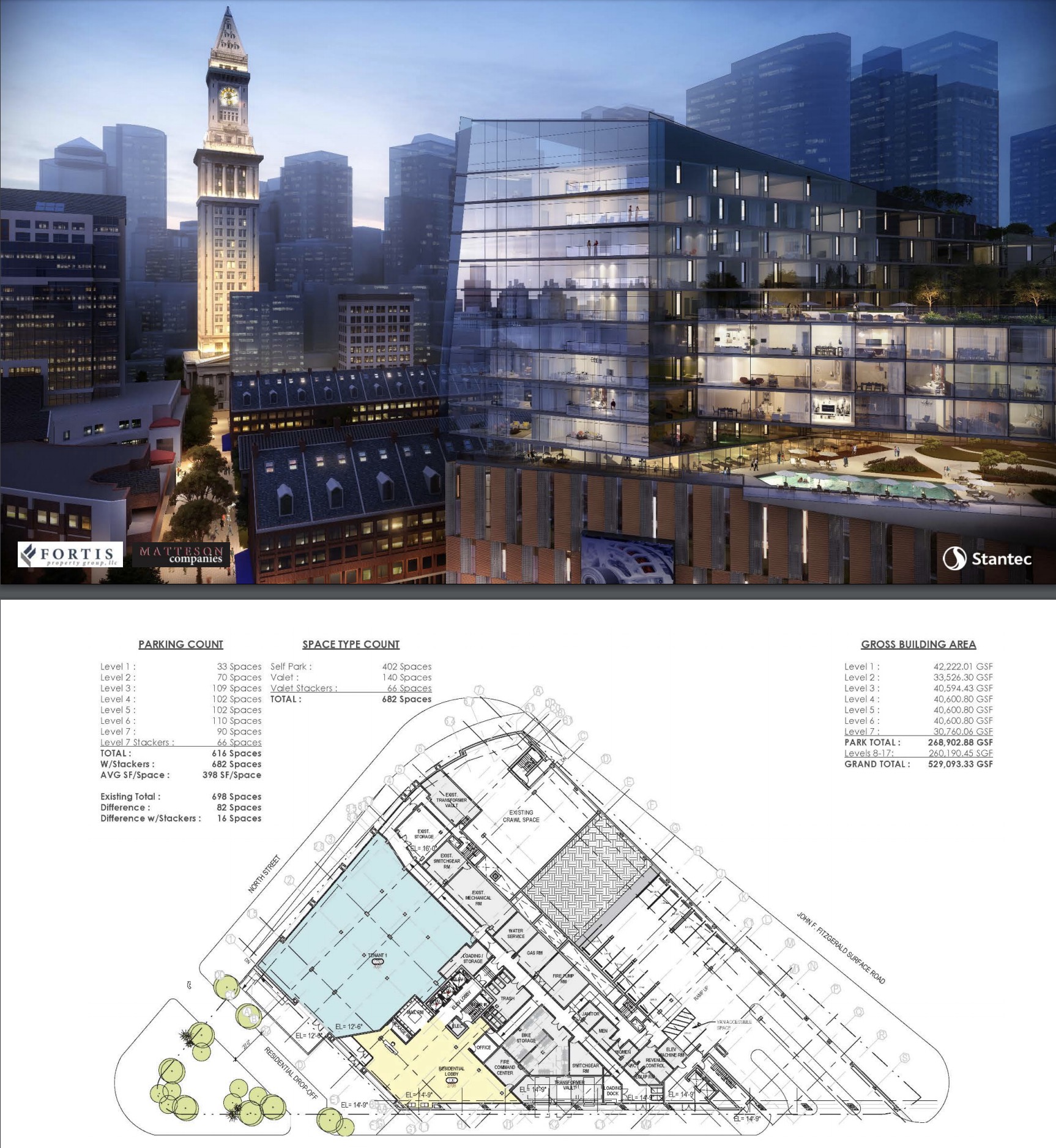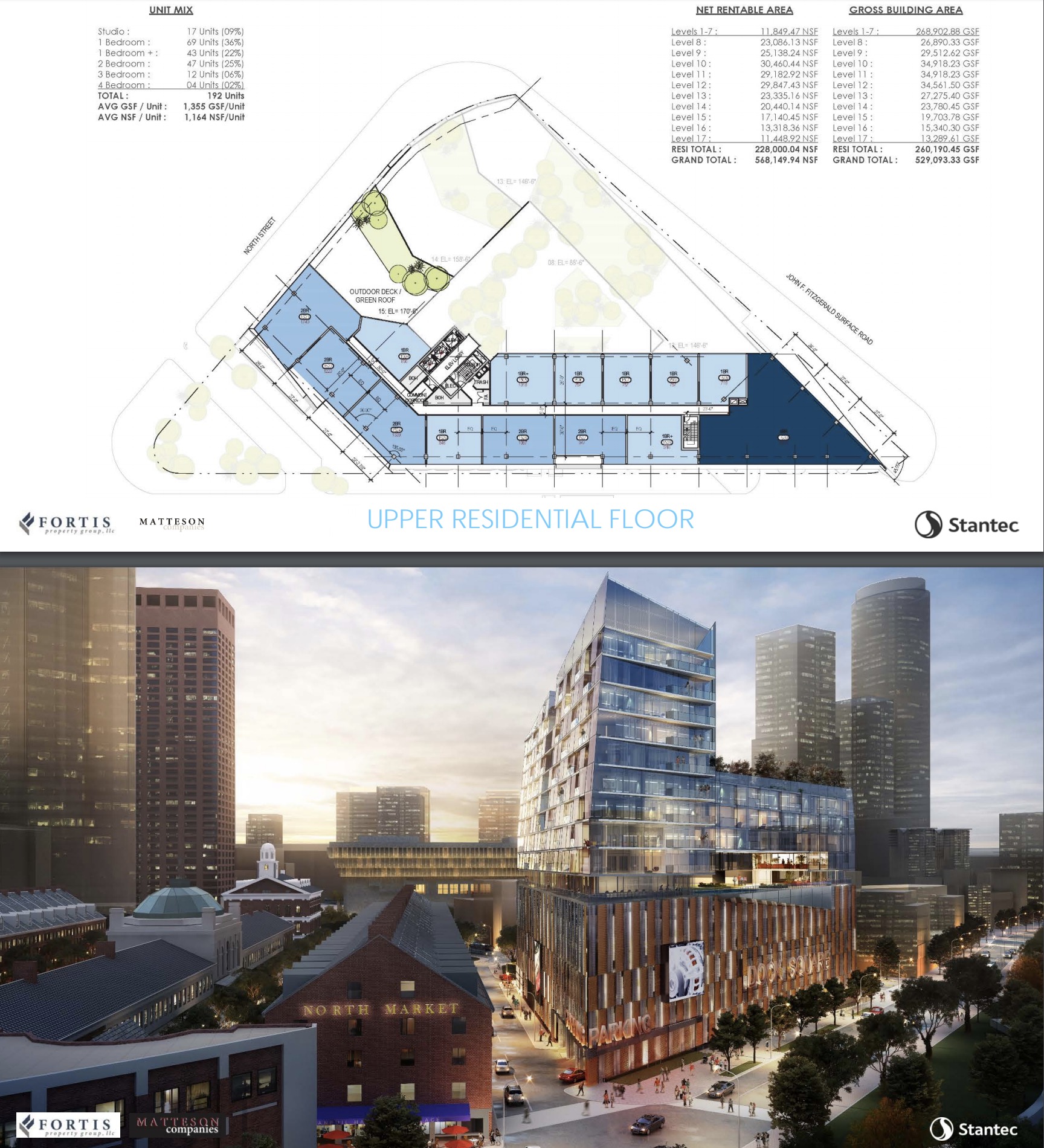Re: Dock Square Parking Garage, 20 Clinton Street
Existing retail is cut from 15,000 sq ft to 8,000 sq ft.
Parking: Current parking goes from 698 to 682, of which 402 are self-parked spaces, and the remaining 280 vehicles will be accommodated by valet service, including the possible use of mechanical stackers. Residents will have access to the public parking garage, including by possible leasing spaces. Likely with resident leasing, the loss of 'public' spaces will be significantly more than 11. The PNF does list other nearby projects and the net loss of parking spaces, although two projects (Garden, and Garden garage) will increase the number of available spaces by 1050.
Flooding
"According to the BPDA Sea Level Rise Flood Hazard Area Map, the Sea Level Rise – Base Flood Elevation for the site is 19.5 feet Boston City Base (BCB). This is a calculation based on a 1% annual chance of flooding with 40 inches on sea level rise. The first-floor elevation of the existing parking garage is at 15.65 ft BCB, making the site vulnerable to sea level rise, storm surge, and stormwater flooding. Because the Project consists of construction an addition on the existing building, raising the first-floor elevation or designing higher ceiling heights is not feasible. However, the Project will take measures to minimize the impact of potential flooding at the site, including the following:
>> Existing ground floor spaces will be upgraded utilizing water-resistant materials;
>> Backup power supply and fuel sources will be located above the Sea Level Rise Base Flood Elevation;"
On Jan 4, 2018, the flood level was 15.1 feet. Not sure how that level relates to the Boston City Base. The max tide for Boston was the Blizzard of '78, with a height of 18.62 feet.
Historic resources.
The PNF lists the large number of historic sites proximate to the site, and nearby. The PNF then states:
Given its proximity to the Blackstone Block Historic District and Quincy Market, the Project will be visible from, and has the potential to affect views of historic properties within these districts. However, the Project is not expected to introduce new elements that are visually incompatible to the adjacent districts. As envisioned, the Project’s design will transform a brick-veneered parking garage into a mixed-use building, clad with high-quality materials, and softened with rooftop green space. The existing garage brick façade will be re-clad along its entire perimeter. The new garage façade will be composed of a combination of terra-cotta louvers and perforated metal panels, organized in a vertical grid pattern to reduce the scale of the existing garage facade. The residential addition above the garage will be skinned throughout with glass curtainwall facades. Subtle surface undulations will be included to add interest to the glass surfaces, and to allow for unit balconies (see Figure 5-4). The goal of the overall façade composition is to create a warm-colored building base that fits in the context of the historical neighborhood.
This single paragraph in a 330+ page document is so half-heartedly, superficially, and insincerely expressed -- not to mention the subjective claims -- that I am left to believe that the PNF submission is basically a massing model. The few elevations are black and white sketches. No design review of the external elements is possible because so little has been provided.

