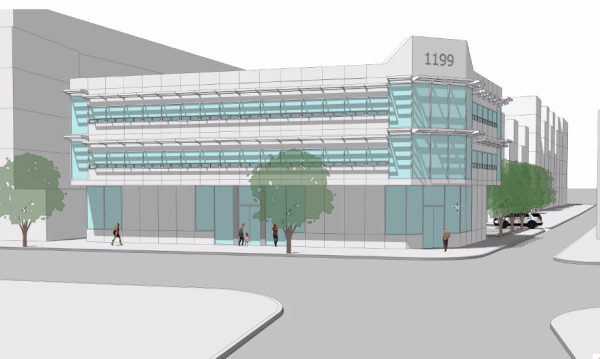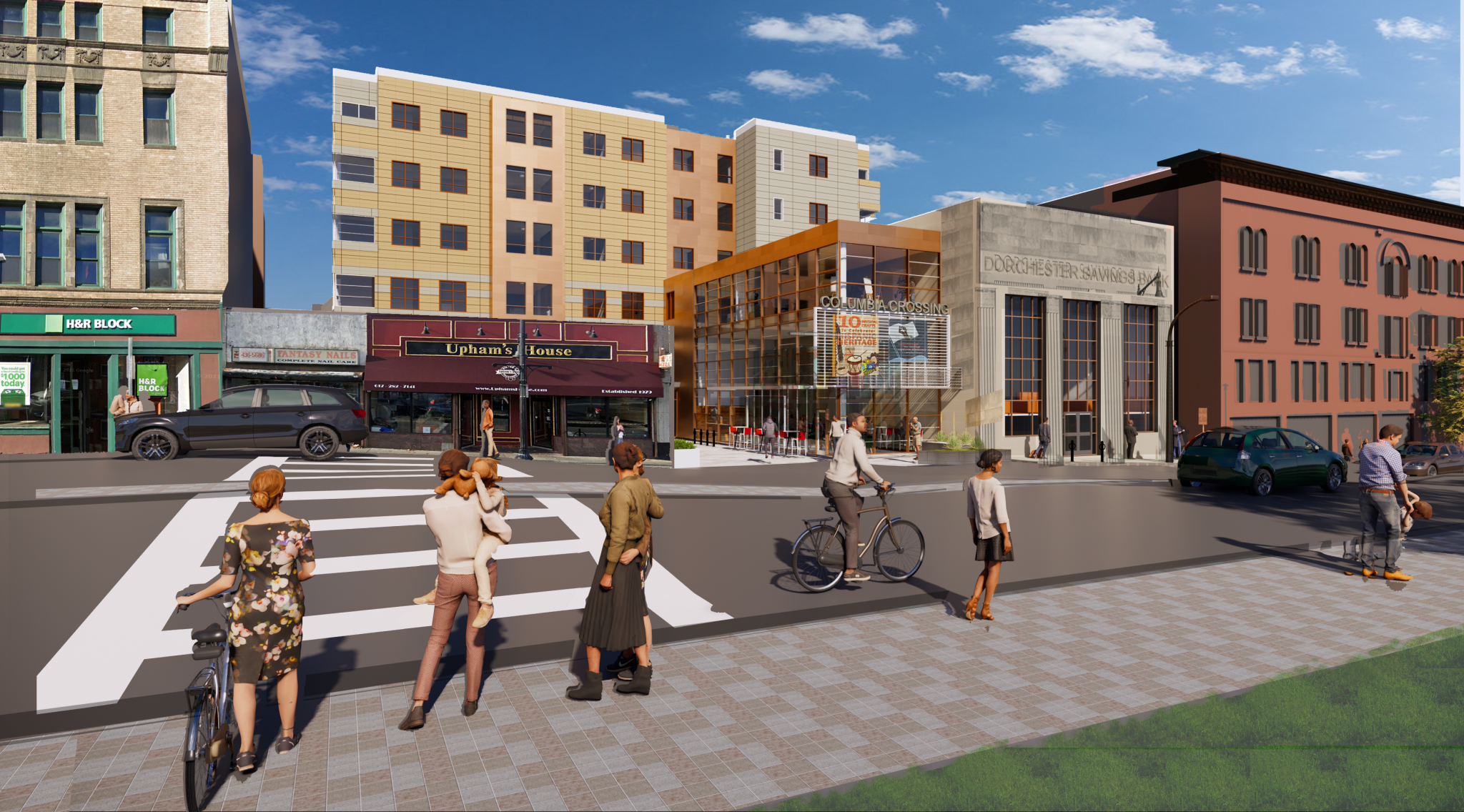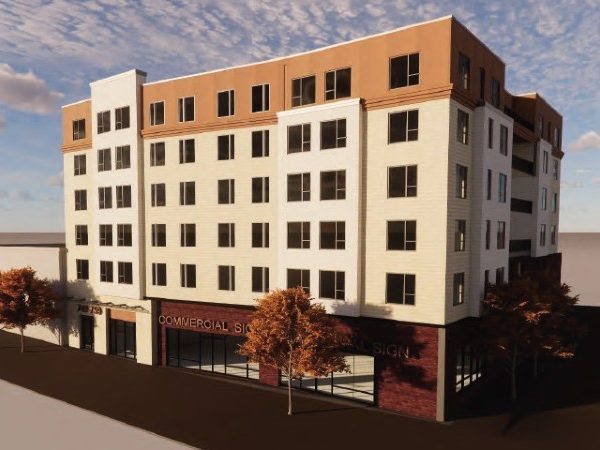Nail Bay Supply owner proposes three-story office, retail building
“A new three-story office and retail building is being proposed at 1159 Dorchester Ave. by owner Kendall Tran. The vantage point shows what the office building would look like next to the existing Dot Block buildings. Rendering courtesy Kendall Tran
The owner of a one-story retail building that houses a nail supply business at 1159 Dorchester Ave. hopes to replace it with a three-story retail and office building next to the Dot Block development.
Attorney Derric Small told a small crowd that gathered for an abutter’s meeting on Feb. 21 that owner Kendall Tran, of Canton, intends to demolish a two-family home on Greenmount Street and the existing Nail Bay building on Dot Ave. to construct the office building.
“The top two floors will be office space and the first floor would be retail,” said Small. “The ground level will be Nail Bay Supply, that will remain as my client owns the property and will retain the store and have offices upstairs for rent.”
The proposal will feature a 12-car parking lot under the building with an entrance on Greenmount Street. The lot will be on the site of the existing two-family home, which is owned by a relative of Tran.
In a corridor that has been all about developing housing units of late, the proposal has no housing, but plenty of office and retail space. Some abutters wondered if there was a need for more offices, given some of the vacancies now along the avenue.
“We are definitely going to rent it out,” said a confident Small. He noted that there are no tenants for the office space currently.
He said they expect to be in the permitting phase for the remainder of this year, and possibly start construction in spring 2025. They hope to be in front of the Columbia Savin Hill Civic Association (CSHCA) next month.”
https://www.dotnews.com/2024/nail-bay-supply-owner-proposes-three-story-office-retail-building










