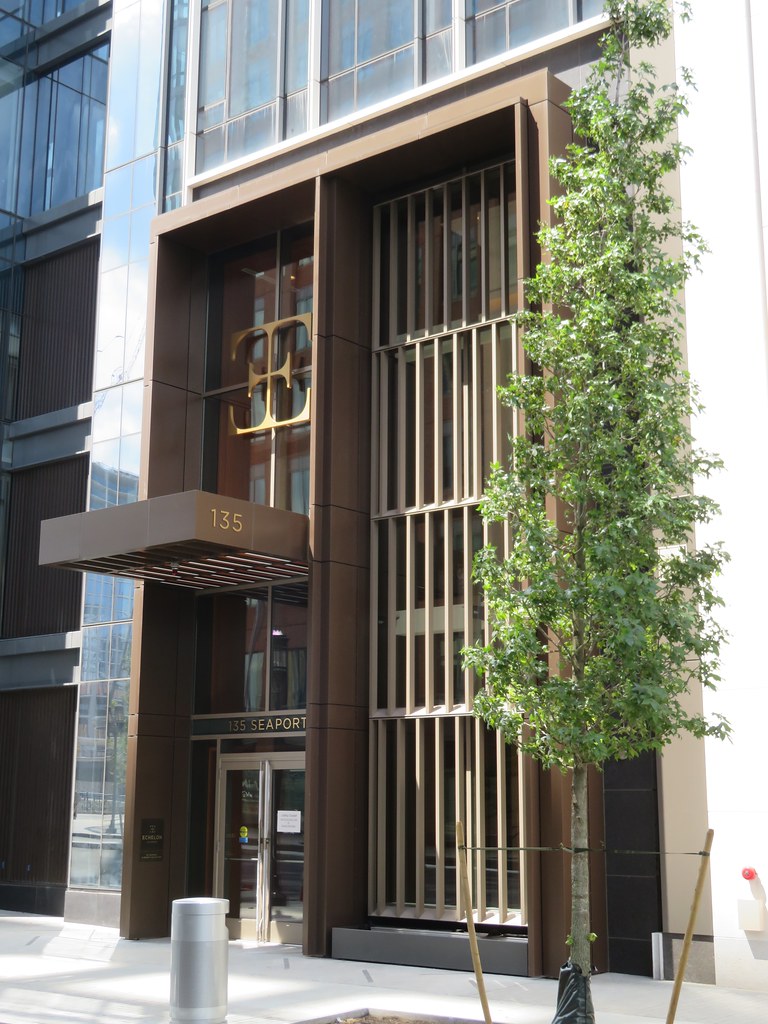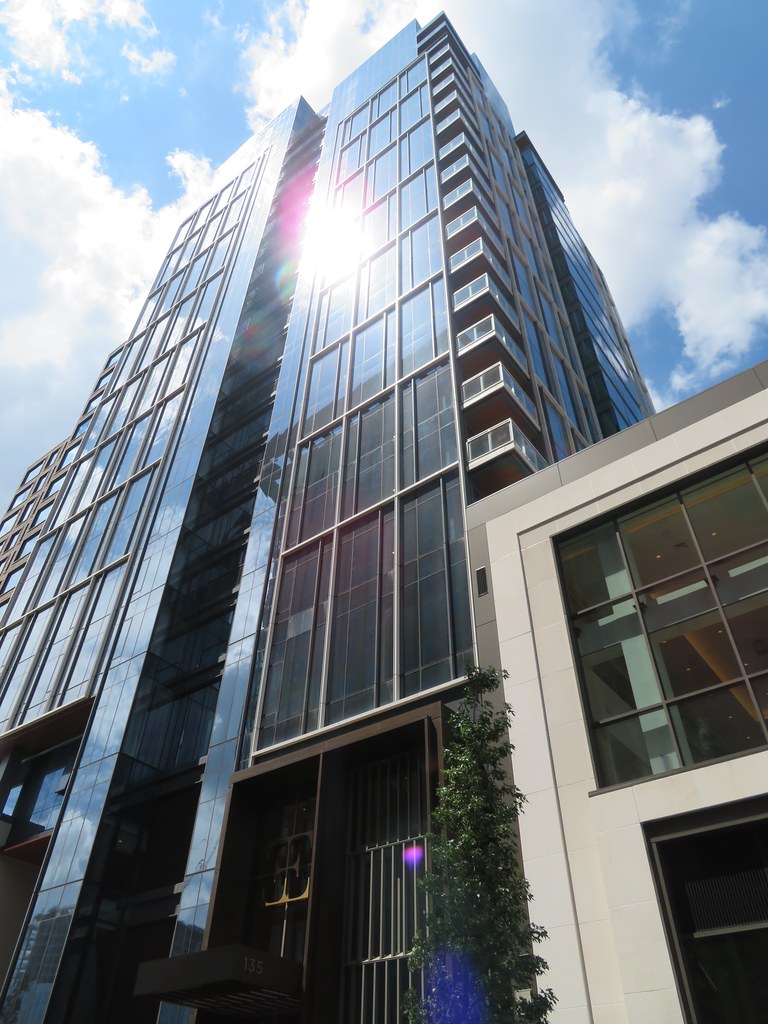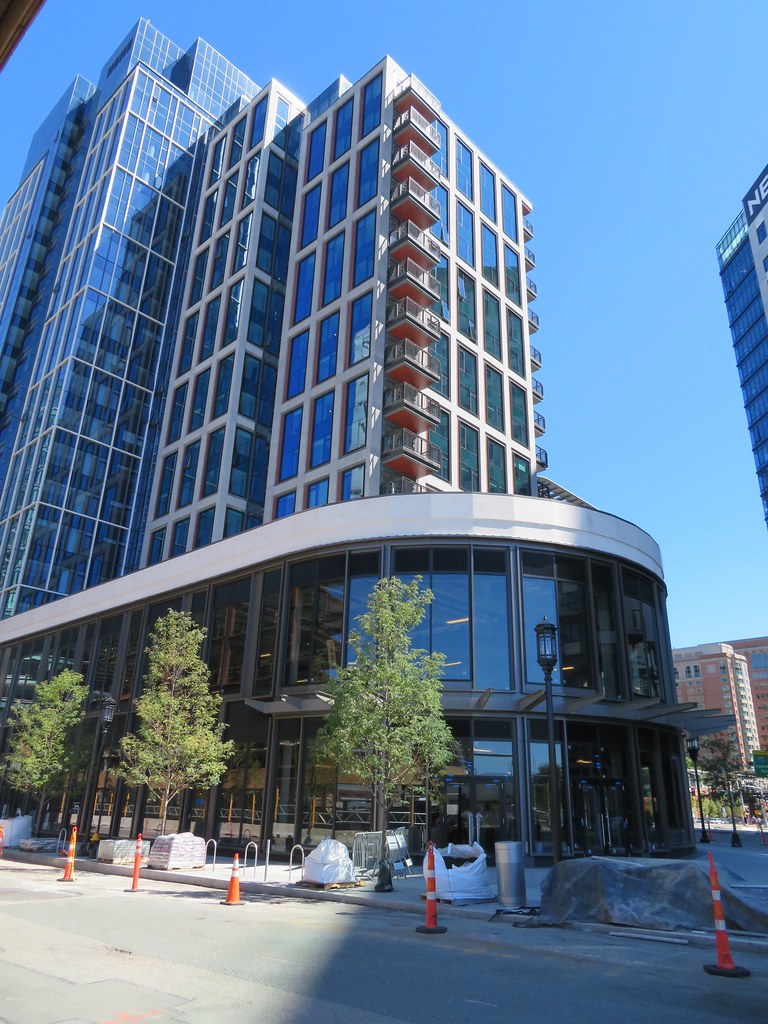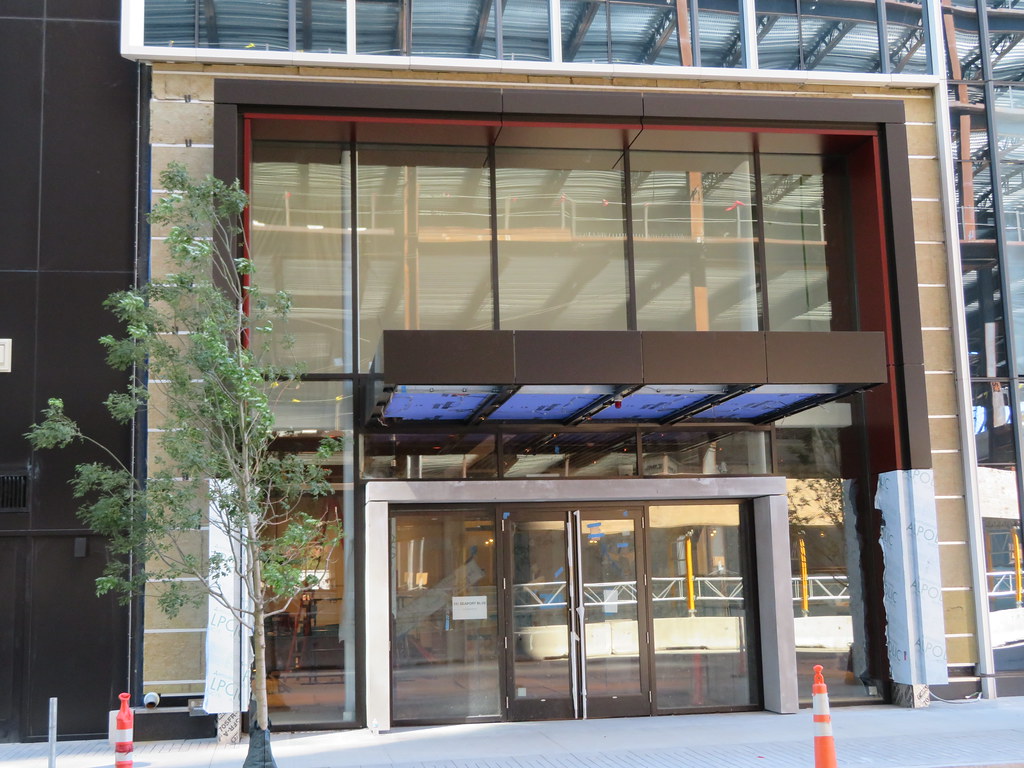Bananarama
Active Member
- Joined
- Mar 18, 2020
- Messages
- 582
- Reaction score
- 1,173
You're not wrong. The architecture is only half the puzzle. The urban design is what really completes it, and I commend the Seaport on that focus.I agree with the critique of the generic blue glass boxes and the sense of impermanence. In that sense the Seaport will never be the Back Bay. I was thinking more of the pedestrian urban
experience than the architecture. Strolling along the Harborwalk from the courthouse to Pier 4 (and eventually the upgraded WTC and maybe someday Drydock 4) is — at least for me — on a par with strolling down the Comm Ave. mall or the Esplanade. The number and variety of public activities available (shopping, dining, entertainment, etc.) already compares favorably to Back Bay and will probably increase in the future (just pretend you've never heard of COVID-19). The proposed Summer St. Steps and Harbor Walk might (or might not, but let's be optimistic) turn out to be a pleasant mashup of Newbury St. and Quincy Market. I haven't been in the Seaport for over a year, but last time I was there I saw people strolling about who looked like they enjoyed being there, bad architecture notwithstanding. That sense of enjoyment provided by the built environment is where I think the Seaport could become the next Back Bay (again ignoring the Sword of COVID-19 hanging over our heads)
Just biked around there today actually and saw plenty of people walking the harbor.



 IMG_6806
IMG_6806 IMG_6819
IMG_6819 IMG_6821
IMG_6821 IMG_8619
IMG_8619 IMG_8630
IMG_8630 IMG_8629
IMG_8629 IMG_8627
IMG_8627 IMG_8626
IMG_8626 IMG_8628
IMG_8628 IMG_8620
IMG_8620 IMG_8624
IMG_8624 IMG_8625
IMG_8625 IMG_8622
IMG_8622
 IMG_9948
IMG_9948 IMG_9950
IMG_9950 Tower #3
Tower #3 IMG_9801
IMG_9801 IMG_9802
IMG_9802 IMG_9971
IMG_9971 IMG_9970
IMG_9970 IMG_9964
IMG_9964
 IMG_1486
IMG_1486 IMG_1485
IMG_1485 IMG_1488
IMG_1488 IMG_1489
IMG_1489 IMG_1490
IMG_1490