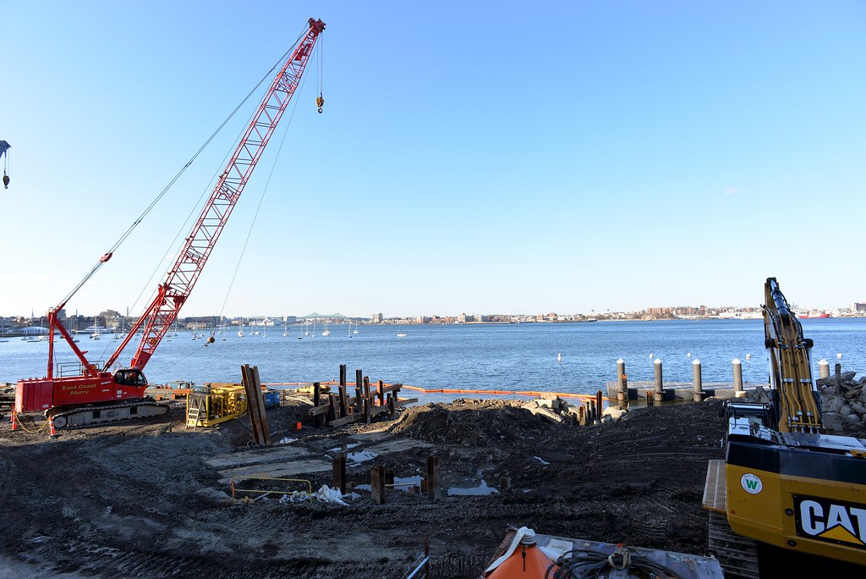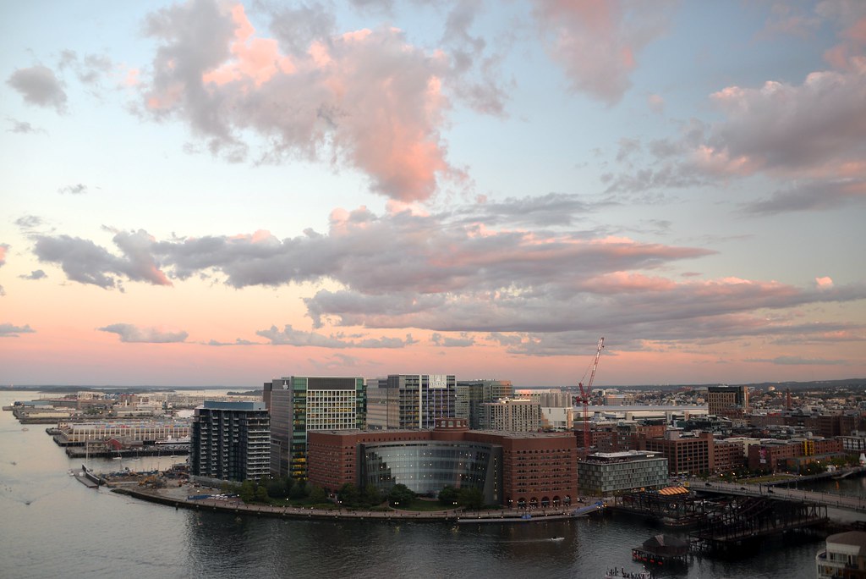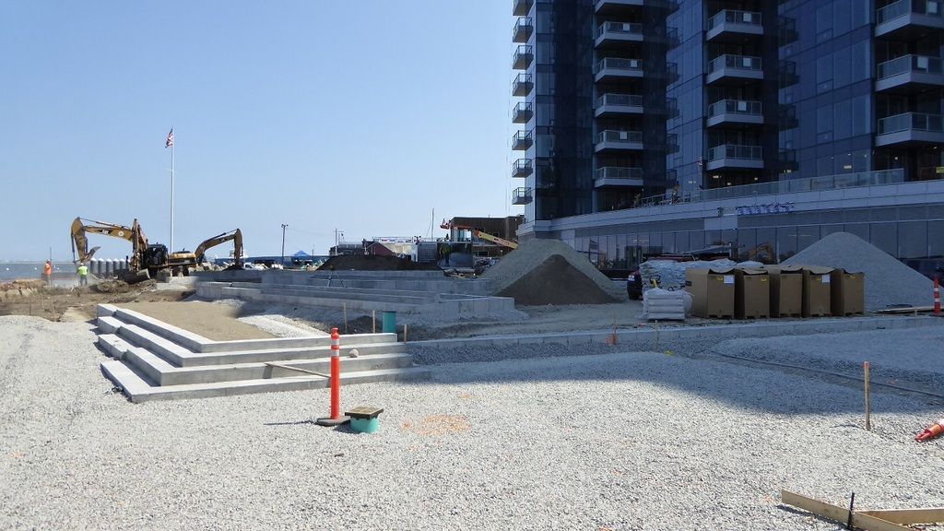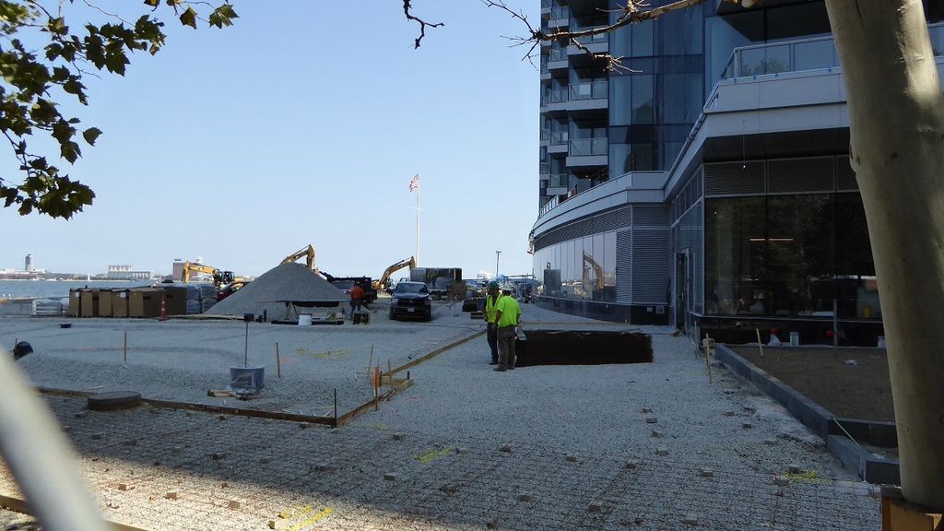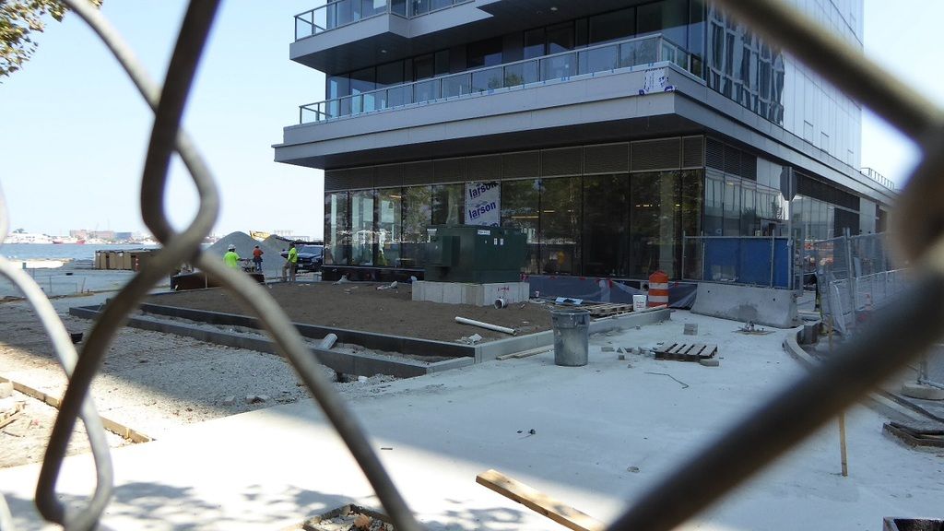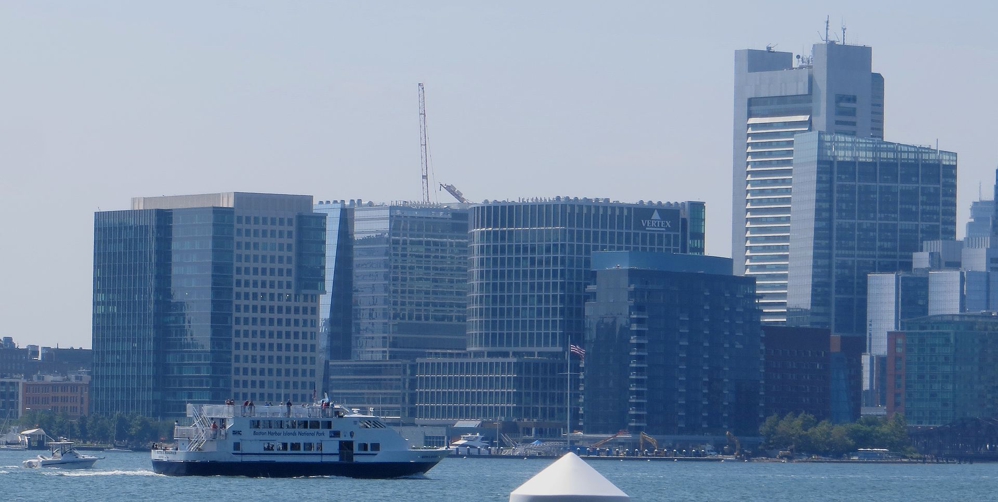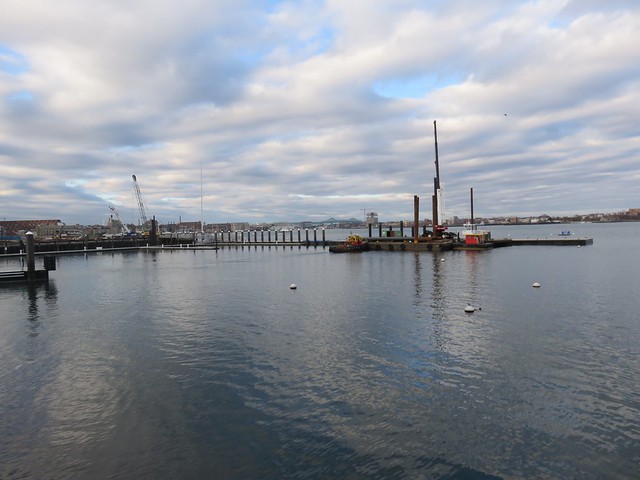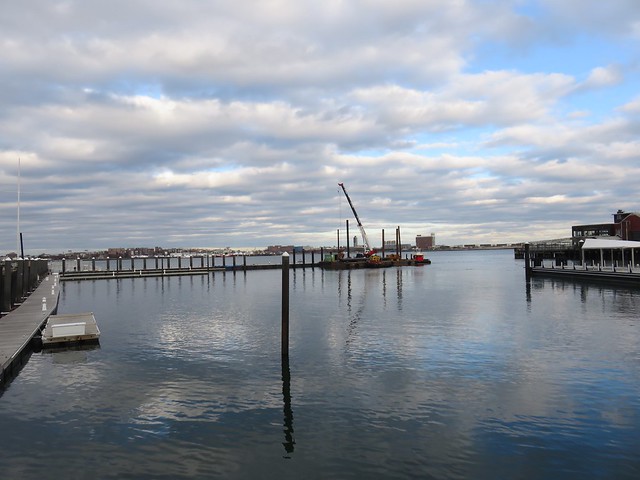dirtywater
Active Member
- Joined
- Nov 16, 2006
- Messages
- 681
- Reaction score
- 352
People!
Next Fan Pier Condo Tower Designs Released
Banker & Tradesman
... story continues ...
http://www.bankerandtradesman.com/news163538.html
This is the site on which the Louis building is located.



