You are using an out of date browser. It may not display this or other websites correctly.
You should upgrade or use an alternative browser.
You should upgrade or use an alternative browser.
Fenway Center (One Kenmore) | Turnpike Parcel 7, Beacon Street | Fenway
odurandina
Senior Member
- Joined
- Dec 1, 2015
- Messages
- 5,328
- Reaction score
- 265
It might not all be as bad as i think--but retail hasn't been doing so great around here the last few years. If anything, rents being what they are, we may be closer to max retail.
Maybe when another 20 or 30k residents are added (which could happen soon)--the retail magic seen once upon a time, will switch on.
Maybe when another 20 or 30k residents are added (which could happen soon)--the retail magic seen once upon a time, will switch on.
Last edited:
HenryAlan
Senior Member
- Joined
- Dec 15, 2009
- Messages
- 4,184
- Reaction score
- 4,450
I don't know that every building needs to necessarily have retail anyway. Admittedly, a retail focused street wall can make for enhanced walkability, but even if it's interspersed among buildings without any public amenities, the Beacon street wall should be pretty pleasing when this project reaches completion.
Suffolk 83
Senior Member
- Joined
- Nov 14, 2007
- Messages
- 2,996
- Reaction score
- 2,402
I'll never believe this phase of the project is happening until the pike is completely covered up. This and SST. Build it and maybe I'll believe its real. Even then I'll have my doubts, maybe they have holograms now.
- Joined
- Sep 15, 2010
- Messages
- 8,894
- Reaction score
- 271
This surprised me too. It looks like Gensler got Phase 2 from TAT. The prior iterations were all TAT. Maybe TAT had Phase 2 for prelim planning and handed it off to Gensler for SD?Was Gensler always on Phase II, or did TAC get sacked?
Brad Plaid
Senior Member
- Joined
- Jan 17, 2013
- Messages
- 1,310
- Reaction score
- 1,559
TAT didn't deliver the kind of icon that this very prominent location should have had. They delivered a couple of not-bad but forgettable background buildings.
Also if phase 2 is mostly life sciences then it notably goes against the girthy, low/mid-rise that is pretty much the norm here.
Also if phase 2 is mostly life sciences then it notably goes against the girthy, low/mid-rise that is pretty much the norm here.
ErnieAdams
Active Member
- Joined
- Nov 16, 2011
- Messages
- 280
- Reaction score
- 134
I'm trying to figure out if either of the following things in the NPC can possibly be true (emphasis mine):
- Page 24 - "a new major traffic signalization at Beacon, Mailtland and Mountfort Streets due to be completed in January 2020" - as far as I can tell, they haven't even started this?
- Page 91 - "Mixed Use Path – The creation of new accessible pedestrian connections between David Ortiz Drive, Overland Street, Maitland Street, Beacon Street, Brookline Avenue, Lansdowne Station and Lansdowne Street (Under Construction and to be completed early 2020)" - there's no way they're going to connect Lansdowne Station to Brookline Ave. before the end of Phase 2, right? Early 2020 is just a typo as to these specific connections, right?
JumboBuc
Senior Member
- Joined
- Jun 26, 2013
- Messages
- 2,661
- Reaction score
- 1,559
I'm also having trouble figuring out what Lansdowne Station egress looks like when Phase 1 is completed. They shut down and demolished the old (2014!) stairs from each platform to Beacon Street in December 2018. I can't tell whether the westernmost side of each platform will have secondary egress up to Beacon Street, or if passengers alighting at Lansdowne will have to use the station's central stair/elevator towers to access the new deck and thence Beacon. Some of the plans make me think the outbound platform has secondary egress but not the inbound platform, and some of the plans make me think that neither platform will have stairs anywhere near where they used to be on the Beacon side. Can anyone figure out the answer?
There are stairwells cut out of the new deck on both the inbound and outbound platforms right off Beacon. I believe that one side re-uses the 2014 stairs while the other staircase has been moved slightly.
- Joined
- Jan 7, 2012
- Messages
- 14,062
- Reaction score
- 22,731
 IMG_8130 by Bos Beeline, on Flickr
IMG_8130 by Bos Beeline, on Flickr IMG_8137 by Bos Beeline, on Flickr
IMG_8137 by Bos Beeline, on Flickr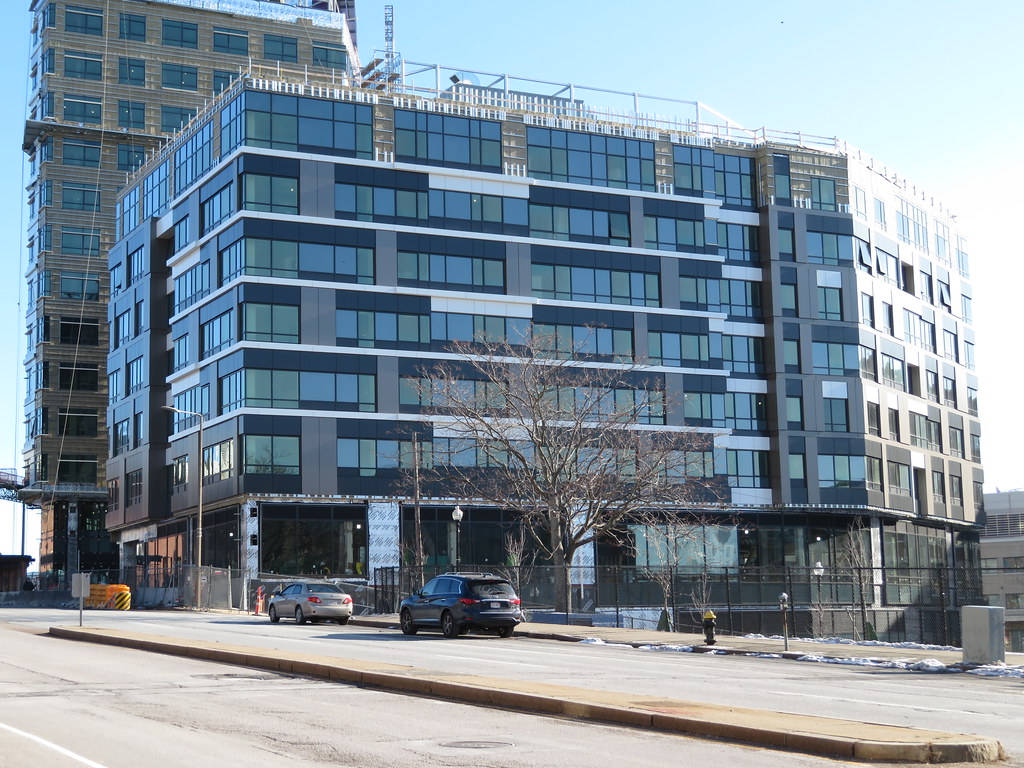 IMG_8139 by Bos Beeline, on Flickr
IMG_8139 by Bos Beeline, on Flickr IMG_8145 by Bos Beeline, on Flickr
IMG_8145 by Bos Beeline, on Flickr IMG_8147 by Bos Beeline, on Flickr
IMG_8147 by Bos Beeline, on Flickr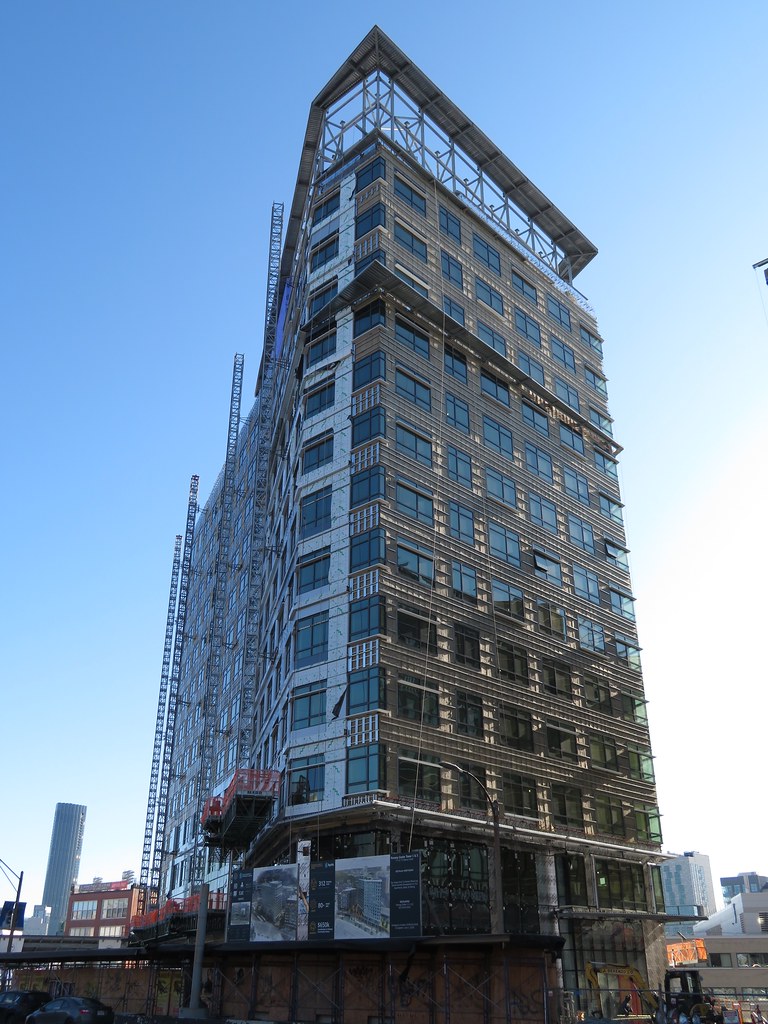 IMG_8144 by Bos Beeline, on Flickr
IMG_8144 by Bos Beeline, on Flickr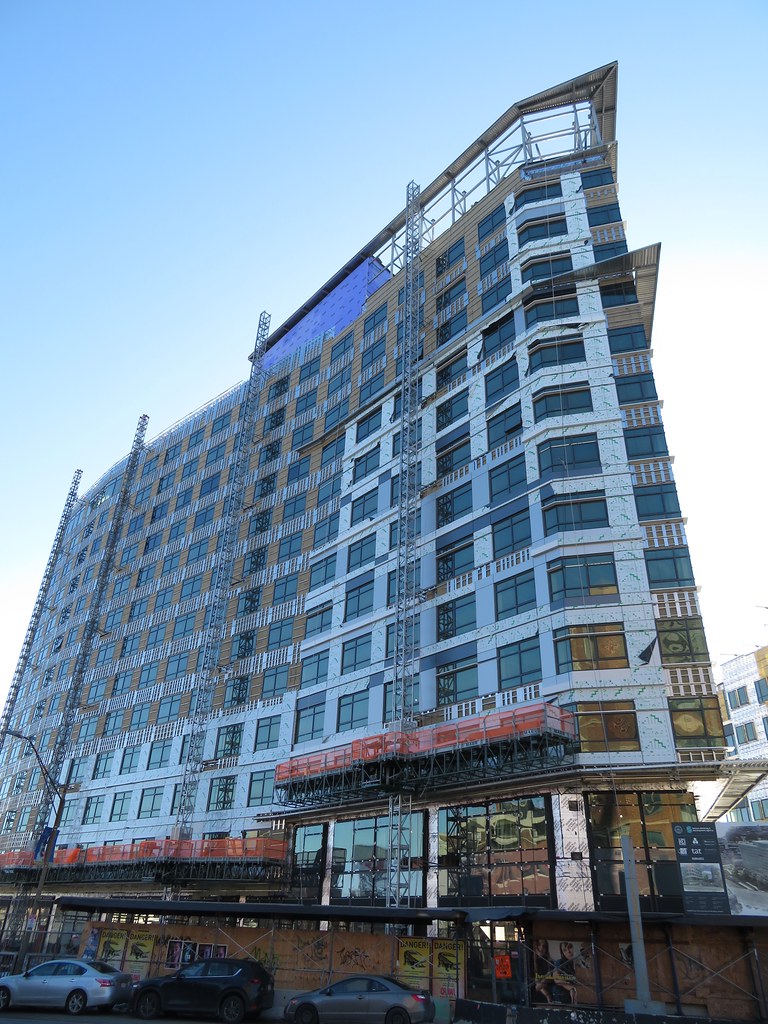 IMG_8148 by Bos Beeline, on Flickr
IMG_8148 by Bos Beeline, on Flickr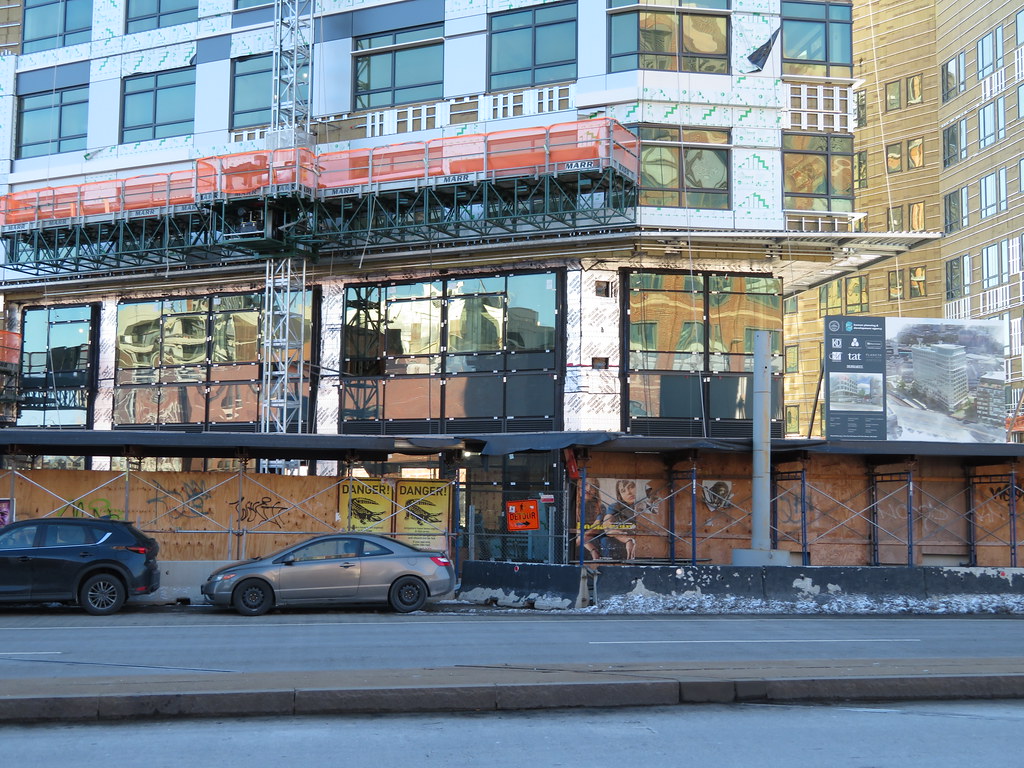 IMG_8150 by Bos Beeline, on Flickr
IMG_8150 by Bos Beeline, on FlickrStanding on the Beacon Street Bridge over the Pike.
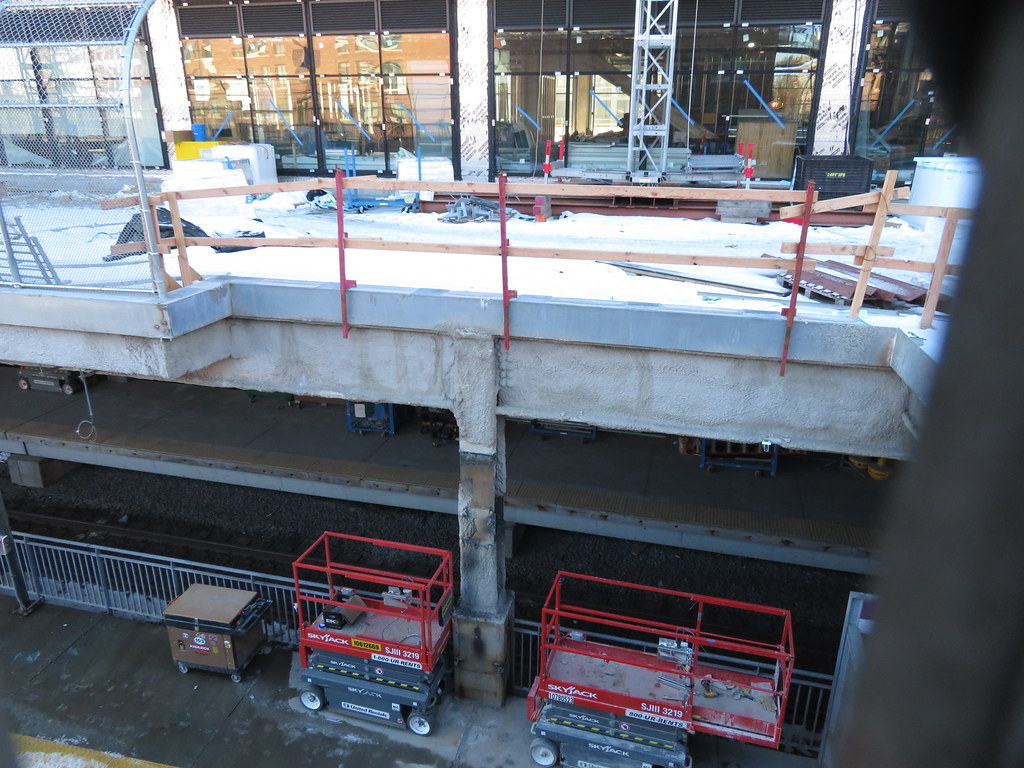 IMG_8157 by Bos Beeline, on Flickr
IMG_8157 by Bos Beeline, on Flickr IMG_8154 by Bos Beeline, on Flickr
IMG_8154 by Bos Beeline, on Flickr IMG_8158 by Bos Beeline, on Flickr
IMG_8158 by Bos Beeline, on Flickr IMG_8160 by Bos Beeline, on Flickr
IMG_8160 by Bos Beeline, on Flickr IMG_8168 by Bos Beeline, on Flickr
IMG_8168 by Bos Beeline, on Flickr IMG_8161 by Bos Beeline, on Flickr
IMG_8161 by Bos Beeline, on Flickr- Joined
- Jan 7, 2012
- Messages
- 14,062
- Reaction score
- 22,731
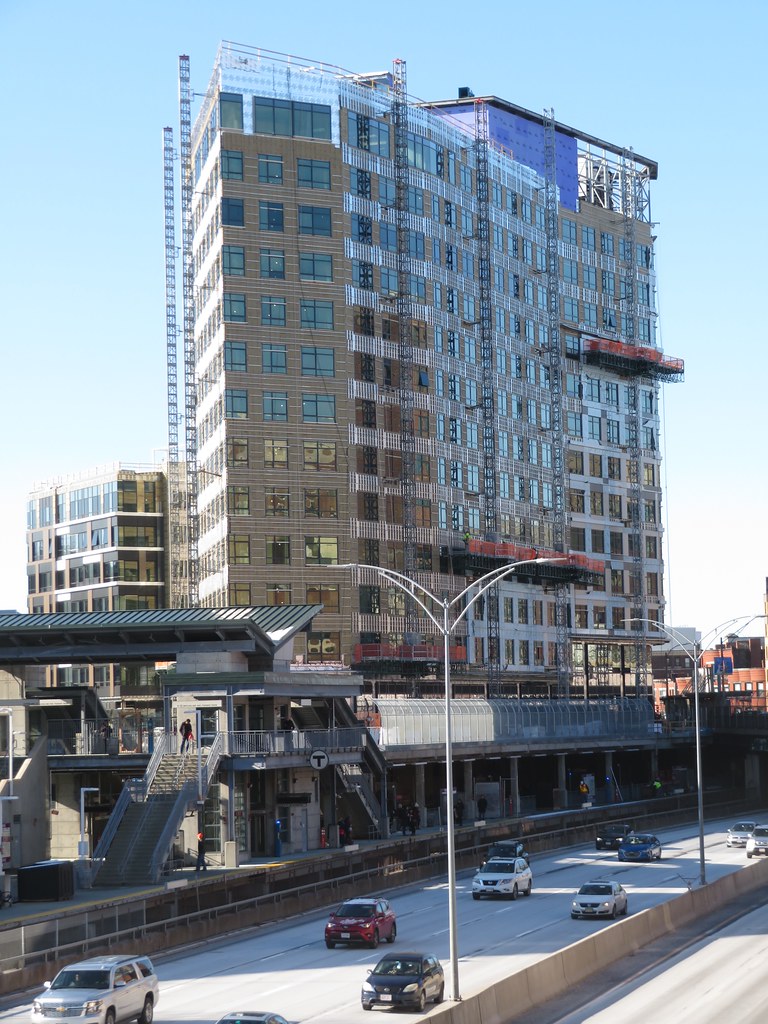 IMG_8184 by Bos Beeline, on Flickr
IMG_8184 by Bos Beeline, on Flickr IMG_8187 by Bos Beeline, on Flickr
IMG_8187 by Bos Beeline, on Flickr IMG_8191 by Bos Beeline, on Flickr
IMG_8191 by Bos Beeline, on Flickr IMG_8194 by Bos Beeline, on Flickr
IMG_8194 by Bos Beeline, on Flickr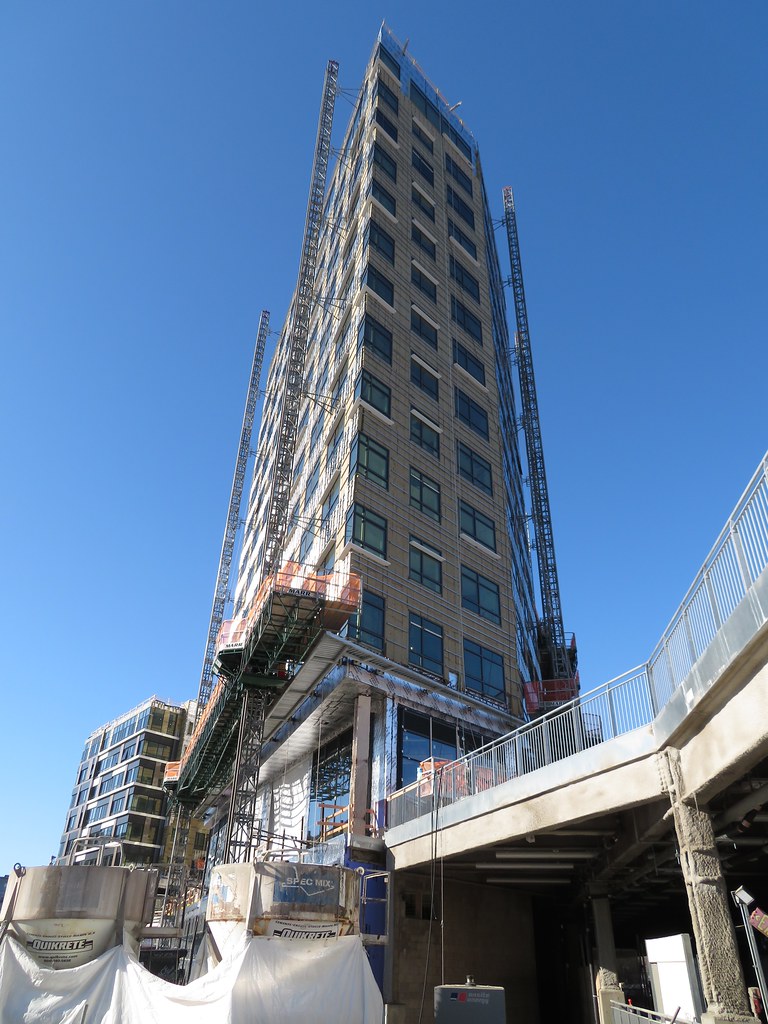 IMG_8196 by Bos Beeline, on Flickr
IMG_8196 by Bos Beeline, on Flickr IMG_8197 by Bos Beeline, on Flickr
IMG_8197 by Bos Beeline, on Flickr IMG_8198 by Bos Beeline, on Flickr
IMG_8198 by Bos Beeline, on Flickr IMG_8204 by Bos Beeline, on Flickr
IMG_8204 by Bos Beeline, on Flickr IMG_8200 by Bos Beeline, on Flickr
IMG_8200 by Bos Beeline, on Flickr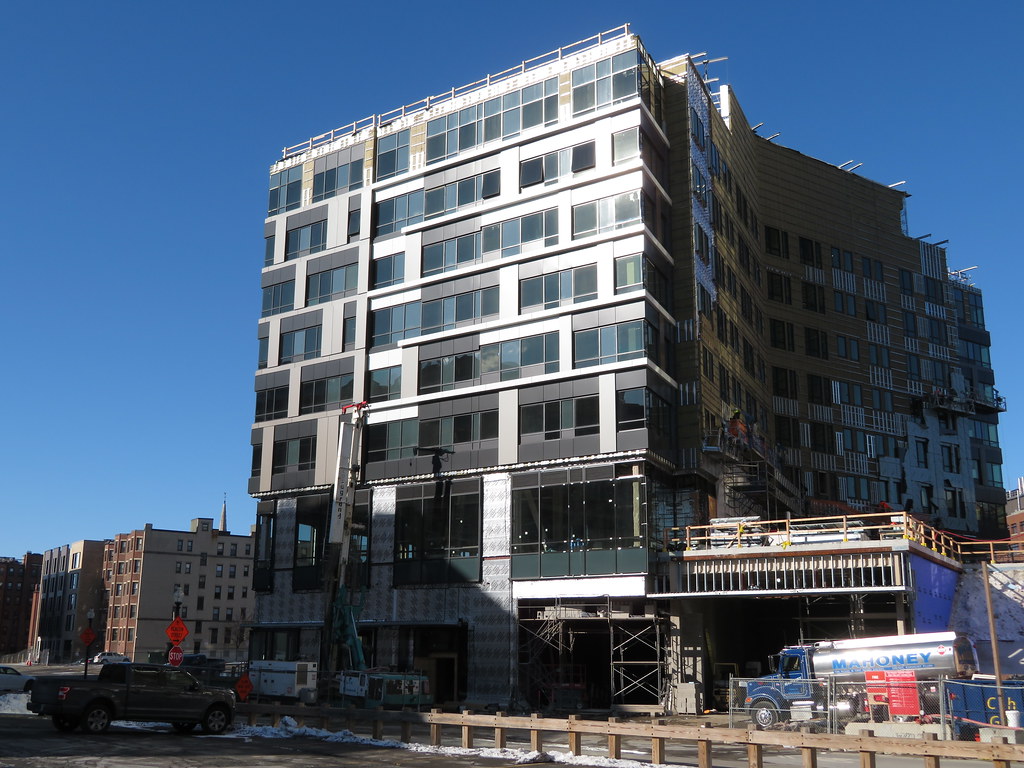 IMG_8199 by Bos Beeline, on Flickr
IMG_8199 by Bos Beeline, on Flickr IMG_8202 by Bos Beeline, on Flickr
IMG_8202 by Bos Beeline, on FlickrEquilibria
Senior Member
- Joined
- May 6, 2007
- Messages
- 7,085
- Reaction score
- 8,316
Gotta love that cladding vomit!
JeffDowntown
Senior Member
- Joined
- May 28, 2007
- Messages
- 4,795
- Reaction score
- 3,660
Case example of how NOT to VE your building.Gotta love that cladding vomit!
Downburst
Senior Member
- Joined
- Jul 20, 2012
- Messages
- 1,452
- Reaction score
- 347
Gotta love that cladding vomit!
It'd be fine if they had left the white cladding out. It draws too much attention to itself and feels out of place.
stick n move
Superstar
- Joined
- Oct 14, 2009
- Messages
- 12,096
- Reaction score
- 18,877
odurandina
Senior Member
- Joined
- Dec 1, 2015
- Messages
- 5,328
- Reaction score
- 265
i don't like it very much.
Architects are doing very superb work--
but, the claddings lag behind.
@BeeLine.......
 IMG_8197 by Bos Beeline, on Flickr
IMG_8197 by Bos Beeline, on Flickr
Awesome.
How many cool new tunnels will we see along the Boston & Albany and NEC?
Architects are doing very superb work--
but, the claddings lag behind.
Case example of how NOT to VE your building.
@BeeLine.......
 IMG_8197 by Bos Beeline, on Flickr
IMG_8197 by Bos Beeline, on FlickrAwesome.
How many cool new tunnels will we see along the Boston & Albany and NEC?
Last edited:
I'm still all for this project - and more like it! - but I seriously hope the mid-rise comes out better than the low-rise. The latter's cladding looks poorly installed, cheap, and the color scheme is unpleasant to the eye.
BostonUrbEx
Senior Member
- Joined
- Mar 13, 2010
- Messages
- 4,340
- Reaction score
- 130
Exciting to see the station [partially] covered. Wasn't sure we'd ever see anything resembling air rights again following the Columbus Center falling through.

:no_upscale()/cdn.vox-cdn.com/uploads/chorus_image/image/65824703/IMG_0510.8.jpeg)