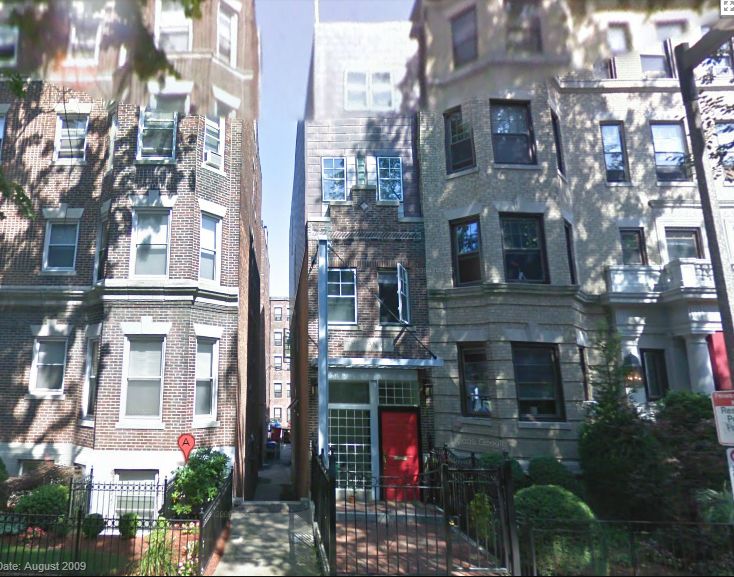"Why not make the Brookline Ave Conduit larger? Or run a second one under the length of St Mary's St?"
There is line 30+ feet deep under St. Mary's Street which Brookline has been working on at the Monmouth Street intersection for what seems like ages.
The Brookline Avenue culvert was looked at as a possibility for expansion and was determined to be the most costly option only necessary in the case of a 200+ year flood.
Daylighting the river and massively expanding the existing culverts under the roadways was the most cost efficient means for eliminating the threat from 100+ year flooding. Mind you a large part of this project is dredging the entire Muddy River back to navigable depth and eliminating the invasive phragmities encroaching on the waterway.
The muddy river once was deep enough to dive in and boat on. A century worth of combined sewer and stormdrain runoff filled most of the river to knee deep.
The capacity of the waterway from Jamaica Pond to the Charles River is going to increase massively from this project. The improved water quality, elimination of invasive species, and replacement of long culverts with essentially bridges will reopen the possibility for the Muddy River as a recreational waterway. The dramatic improvement to the parkland in front of Emmanuel College and the victory gardens' area, with safe water views and no more sleaze or drug addicts, will also lead to a significant increase in property values.
The city has wanted this project for as long as I can remember but didn't want to spend a dime. When the major flooding occurred in the mid 1990s and the feds go involved the city suddenly took an active interest. This project had been delayed almost a decade because Brookline didn't want to cough up the cash for the Carlton Street footbridge to be repaired/replaced (those no good Boston kids might walk across!) and dredge out the river in an area damaged by the Brookline DPW's depot leaking chemicals. Brookline was finally sufficiently motivated by the feds to contribute their fair share or face a harsh penalty.
Once the home town team at Charter Environmental was selected, they had to come up with construction schedule which wouldn't drop an atomic bomb on LMA/RedSox/every other construction project on Boylston Street, which was not an easy task. That only lead to further delays.
The Mass Department of Environmental Protection also had an epic pissing contest with the EPA and the Army Corps of Engineers over preferring to keep everything shitty and on their own turf. The whole thing took decades and hundreds of millions of dollars of budgeting to move forward because of regulation. Probably took the city/state all of 5 minutes and 5 dollars to obliterate the original parkland when the MDC thought all the parkways should be widened into highways back in the 1950s.
http://www.nae.usace.army.mil/Missions/ProjectsTopics/MuddyRiver.aspx


