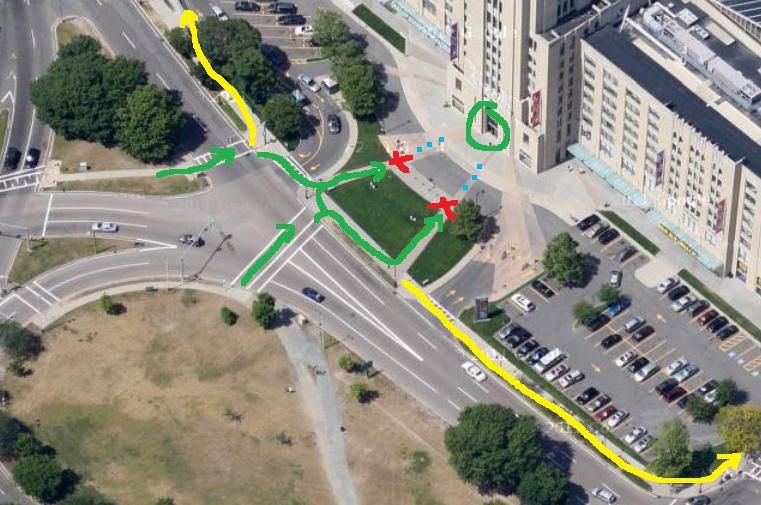Those two crossings across the driveway aren't accessible routes as they lead directly to site stairs. So they aren't required to be ADA compliant. The sidewalks themselves along the accessible routes to Landmark Center (from the site ramp to the crossing of the driveway near Bed Bath Beyond & Staples) and the public right of way along Park Drive do have the tactile strips and compliant ramps.
Fenway has a resident paraplegic ADA activist whom would sue if this work wasn't up to par.
Problem is, the accessible route is a lengthy detour which is not justified by hardship or historical barriers.
ADA law requires equal access to the disabled. What they have here is by no means equal access.
This is a winnable lawsuit.
Note, this shows a slightly older configuration, but the point is the same.
Mr ADA is trying to get to the front entrance (green circle).
Paths are clearly marked. But nope, its a dead end.
My walk can follow the blue dots and arrive. Mr ADA has to take a VERY circuitous route to arrive at the same destination (the front door).

Same problem in reverse if Mr ADA wants to park and enjoy the new river.
This is an ADA violation.
