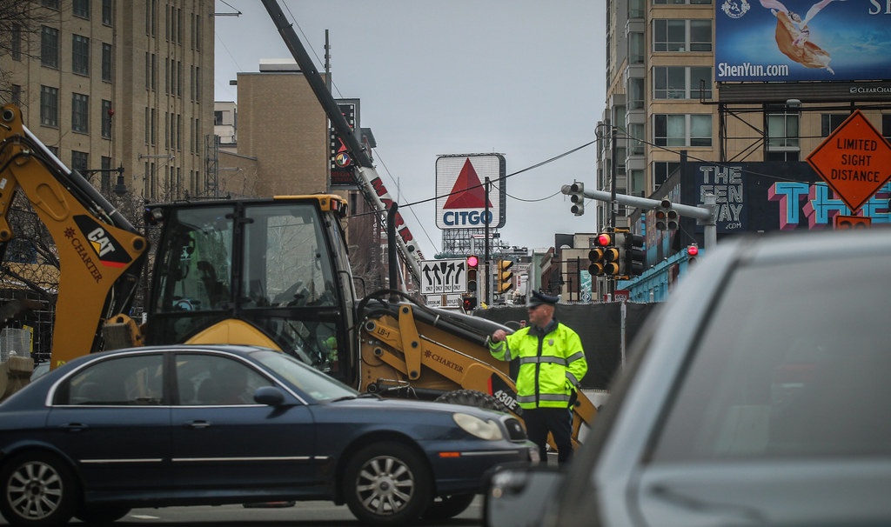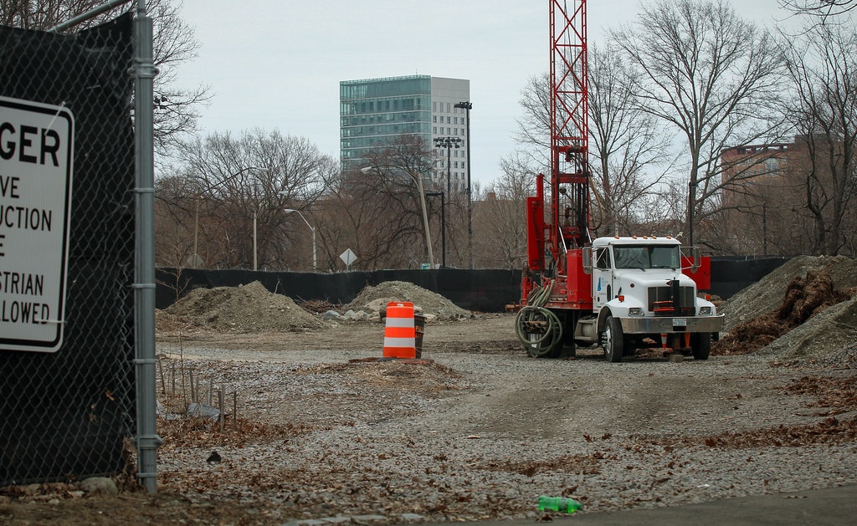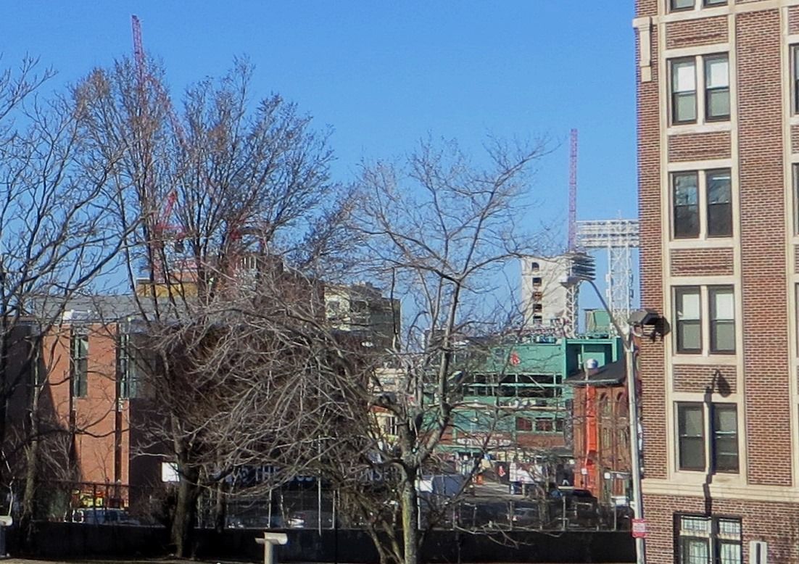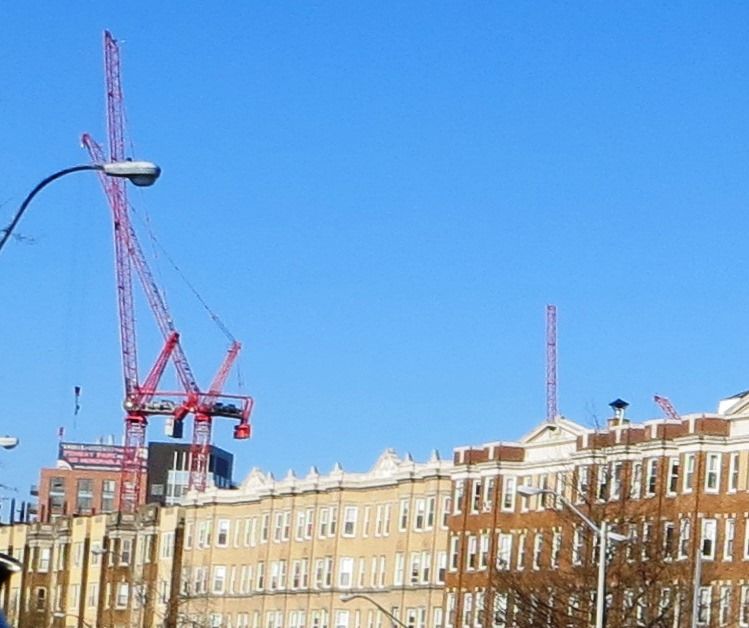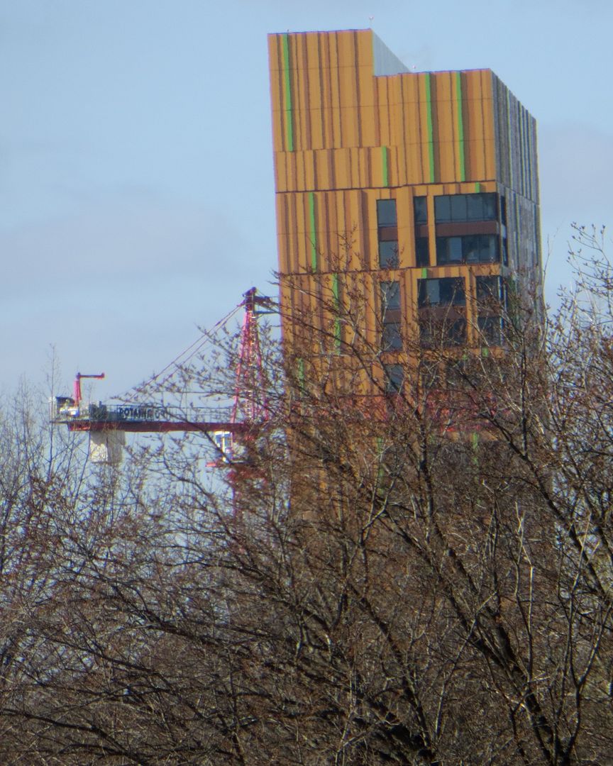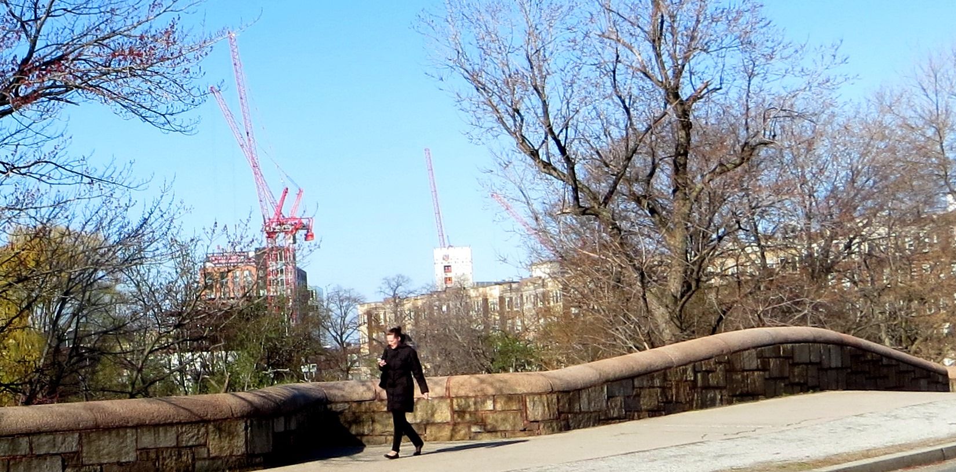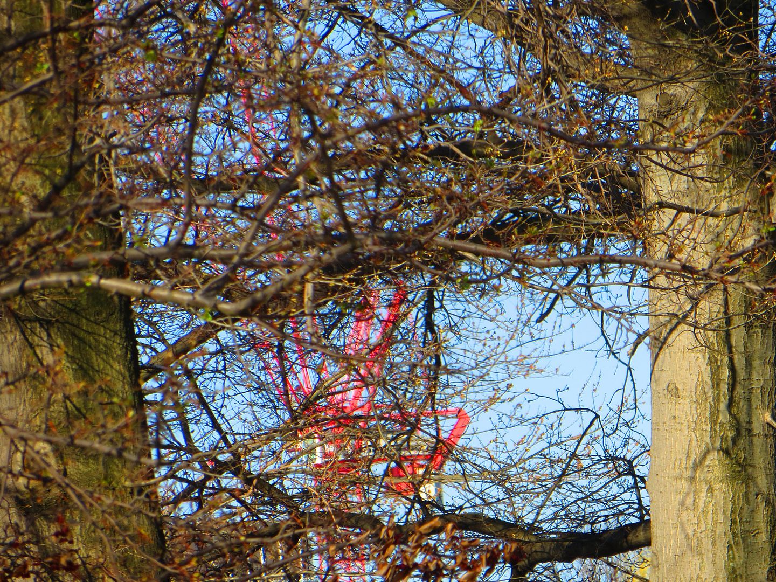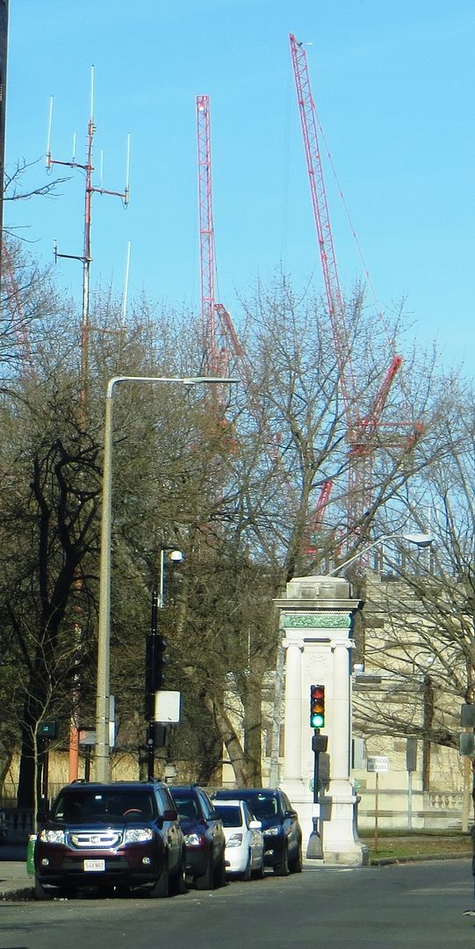buildingBOS
New member
- Joined
- Mar 27, 2014
- Messages
- 2
- Reaction score
- 0
Hi all. I'm new on here thanks to a referral from a friend. I'm more on the development side of things as a real estate attorney and consultant (buildingbos.com) but wanted to pass along my recent post outlining the litany of changes and additions to the Fenway Neighborhood leading up to Opening Day. Please enjoy and I welcome all of your feedback either here, on my blog itself or to my Twitter @berkie1.
www.buildingbos.com
Thanks,
Jonathan
www.buildingbos.com
Thanks,
Jonathan

