You are using an out of date browser. It may not display this or other websites correctly.
You should upgrade or use an alternative browser.
You should upgrade or use an alternative browser.
Fenway Infill and Small Developments
- Thread starter statler
- Start date
- Joined
- Jan 7, 2012
- Messages
- 14,072
- Reaction score
- 22,823
- Joined
- Jan 7, 2012
- Messages
- 14,072
- Reaction score
- 22,823
 28 Fenway
28 Fenway https://flic.kr/p/2gx2ff8
https://flic.kr/p/2gx2ff8104 and 108 Hemenway fire damaged. !04 seems dorment, but 108 is actively being rehab'd.
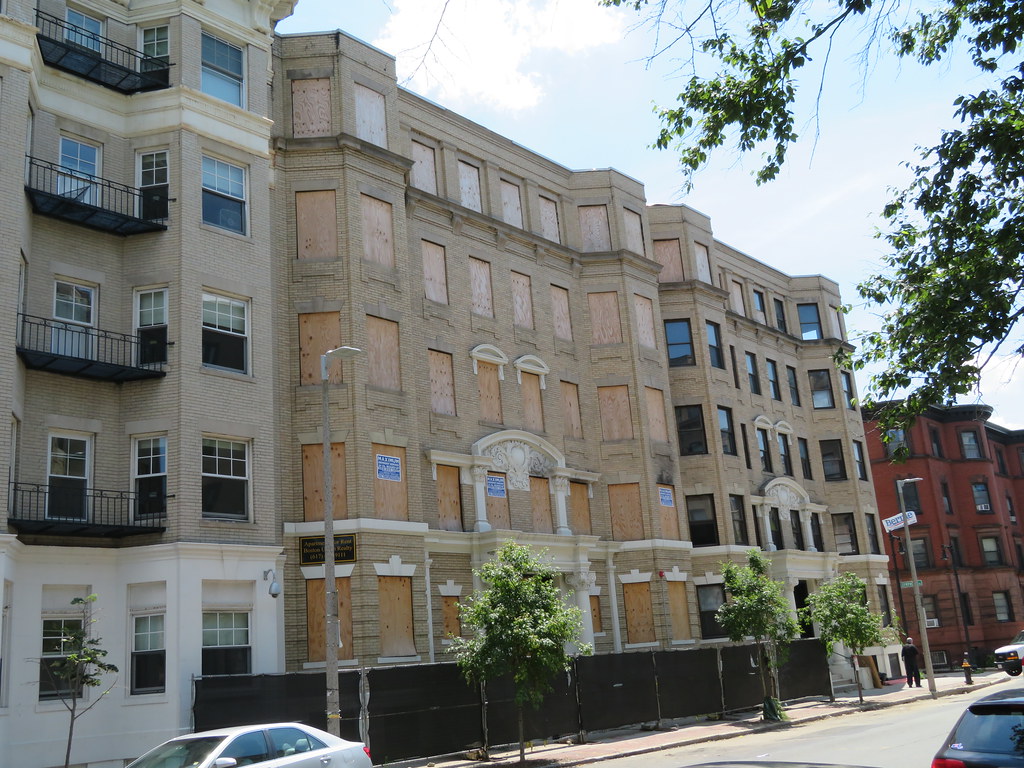 https://flic.kr/p/2gx2hfv
https://flic.kr/p/2gx2hfv https://flic.kr/p/2gx1VwR
https://flic.kr/p/2gx1VwR 108 Hemenway
108 Hemenway 77 Saint Stephen St
77 Saint Stephen St https://flic.kr/p/2gx2hPG
https://flic.kr/p/2gx2hPG 272 Huntington Ave
272 Huntington Ave https://flic.kr/p/2gx2fPp
https://flic.kr/p/2gx2fPp
Last edited:
- Joined
- Jan 7, 2012
- Messages
- 14,072
- Reaction score
- 22,823
104 and 108 Hemenway fire damaged. !04 seems dorment, but 108 is actively being rehab'd.
re: 104 Hemenway, my best recollection is the buliding was comdemnded after the fire was contained, since the roof had collapsed into the upper two floors at the north courtyard..... and there had been an "all clear" order to only work from outside in the worst of it after the roof failure.
Commadore Construction plans to start demo this weekend, taking the entire building down, including the facade. They'd been doing work to apparently reinforce party walls in the neighboring buildings. I hear they've been back and forth with ISD on managing airborne particulate matter during demo (there was/is known asbestos in the building), plus negotiating the TMP with BTD/BFD/BPD to further restrict Hemenway St. during demo, and for spoils removal.
For structural nerds, the 5-story scaffold behind the building in the fire alley is a pretty amazing sight. Caveat: the site does still have a heavy odor.
stick n move
Superstar
- Joined
- Oct 14, 2009
- Messages
- 12,158
- Reaction score
- 19,135
Hmm 839 beacon isnt as good as I had hoped.
TomOfBoston
Senior Member
- Joined
- Mar 29, 2007
- Messages
- 1,241
- Reaction score
- 465
re: 104 Hemenway, my best recollection is the buliding was comdemnded after the fire was contained, since the roof had collapsed into the upper two floors at the north courtyard..... and there had been an "all clear" order to only work from outside in the worst of it after the roof failure.
Commadore Construction plans to start demo this weekend, taking the entire building down, including the facade. They'd been doing work to apparently reinforce party walls in the neighboring buildings. I hear they've been back and forth with ISD on managing airborne particulate matter during demo (there was/is known asbestos in the building), plus negotiating the TMP with BTD/BFD/BPD to further restrict Hemenway St. during demo, and for spoils removal.
For structural nerds, the 5-story scaffold behind the building in the fire alley is a pretty amazing sight. Caveat: the site does still have a heavy odor.
I knew that 104 Hemenway was the more heavily damaged of the two buildings. Any word on a new infill building to replace it?
ErnieAdams
Active Member
- Joined
- Nov 16, 2011
- Messages
- 280
- Reaction score
- 134
Hmm 839 beacon isnt as good as I had hoped.
It has one good side for one good reason as far as I'm concerned. The side facing Miner isn't just brick panels; they actually had masons on site! It makes a real difference in person.
It's not clear to me whether the material on the front is how it's going to look in the end, so I guess that's not a good sign if those dark panels are all we get. At one point during construction it seemed as though they would continue the brick across the front, in the notched spaces where that clumsy gray siding is now located. Would have maybe been a nicer transition over to the dame next door than the sudden column at left, but looks like it's not to be.
Never walked around to see the back of it before seeing this picture, but I think it's fair to call it a downgrade from the ballpark mural that was on the back of An Tua Nua.
- Joined
- Jan 7, 2012
- Messages
- 14,072
- Reaction score
- 22,823
- Joined
- Jan 7, 2012
- Messages
- 14,072
- Reaction score
- 22,823
- Joined
- Jan 7, 2012
- Messages
- 14,072
- Reaction score
- 22,823
- Joined
- Jan 7, 2012
- Messages
- 14,072
- Reaction score
- 22,823
 IMG_9623 by Bos Beeline, on Flick
IMG_9623 by Bos Beeline, on Flick IMG_9628 by Bos Beeline, on Flickr
IMG_9628 by Bos Beeline, on Flickr IMG_9629 by Bos Beeline, on Flickr
IMG_9629 by Bos Beeline, on Flickr- Joined
- Jan 7, 2012
- Messages
- 14,072
- Reaction score
- 22,823
 839 Beacon by Bos Beeline, on Flickr
839 Beacon by Bos Beeline, on Flickr IMG_9567 by Bos Beeline, on Flickr
IMG_9567 by Bos Beeline, on Flickr IMG_9569 by Bos Beeline, on Flickr
IMG_9569 by Bos Beeline, on Flickr Back Bay Fens Westland Ave by Bos Beeline, on Flickr
Back Bay Fens Westland Ave by Bos Beeline, on Flickr IMG_9613 by Bos Beeline, on Flickr
IMG_9613 by Bos Beeline, on Flickr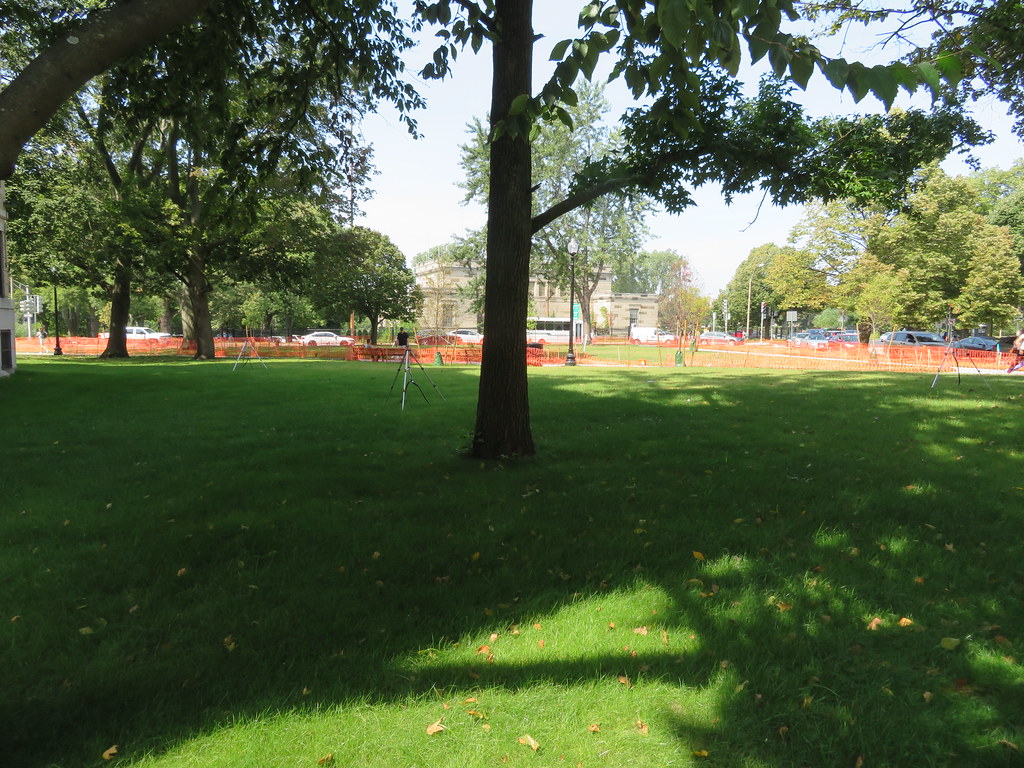 IMG_9615 by Bos Beeline, on Flickr
IMG_9615 by Bos Beeline, on Flickr- Joined
- Jan 7, 2012
- Messages
- 14,072
- Reaction score
- 22,823
 28 Fenway by Bos Beeline, on Flickr
28 Fenway by Bos Beeline, on Flickr IMG_9611 by Bos Beeline, on Flickr
IMG_9611 by Bos Beeline, on Flickr 104 Hemenway by Bos Beeline, on Flickr
104 Hemenway by Bos Beeline, on Flickr IMG_9617 by Bos Beeline, on Flickr
IMG_9617 by Bos Beeline, on Flickr IMG_9625 by Bos Beeline, on Flickr
IMG_9625 by Bos Beeline, on Flickrstick n move
Superstar
- Joined
- Oct 14, 2009
- Messages
- 12,158
- Reaction score
- 19,135
DigitalSciGuy
Active Member
- Joined
- Apr 14, 2013
- Messages
- 670
- Reaction score
- 421
1252-1270 Boylston Street Draft Project Impact Report was filed last week with changes to the residential component (no main thread yet for this large development) - emphasis mine:
I can't help but feel open-market residential while maintaining 'micro-units' at prices around or under $1k/mo would've actually been better than this change. The 2/3-bed units will still undoubtedly be so expensive that grad students will STILL split them rather than get rented by families. This has been my experience at Jackson Sq with grad students who split multi-bedroom units and cram as many people as possible under the legal occupancy limit to reduce the per-person cost while pooling their debt load/parents' money to offer more rent than most working folks alone or familial household would be able to afford. This feels like a backwards decision.
Can someone help me understand the link here? I've never seen furnished units any cheaper than unfurnished units...
The Proponent has thoughtfully designed its residential housing units – driving versatility at a granular level – to align with the wide-ranging segments of the workforce (including, but not limited to, young professionals, families, empty-nesters, retirees-in-transition, and those seeking to age-in-place).
Accordingly, over the past four months, the Proponent undertook a meticulous and thorough redesign of 1252- 1270 Boylston. As further detailed herein the DPIR, the Project – ‘Boylston Place’ – will now consist of 477 open-market residential rental housing units.
The housing units at Boylston Place have been designed to residential standards and specifications. Minimum lease terms will be one year, and any type of short-term rental or overnight accommodations (e.g. Airbnb, Sonders, etc.) will be expressly prohibited and enforced. Moreover, the product and programming designed by the Proponent – locally and nationally – is certainly not a ‘co-living’ concept; co-living providers typically are driven by high-velocity short-term leases for folks seeking to ‘rent-a-bed in a 10-bedroom unit’.
In contrast, the programs developed by the Proponent are diligently comprised of a mix of studio, one-bedroom, two-bedroom and three-bedroom residential housing units which prioritize privacy, affordability and proximity to the urban core.
I can't help but feel open-market residential while maintaining 'micro-units' at prices around or under $1k/mo would've actually been better than this change. The 2/3-bed units will still undoubtedly be so expensive that grad students will STILL split them rather than get rented by families. This has been my experience at Jackson Sq with grad students who split multi-bedroom units and cram as many people as possible under the legal occupancy limit to reduce the per-person cost while pooling their debt load/parents' money to offer more rent than most working folks alone or familial household would be able to afford. This feels like a backwards decision.
The residential units will be fully-furnished which will further enhance the affordability and attainability for all residents of the Fenway neighborhood.
Can someone help me understand the link here? I've never seen furnished units any cheaper than unfurnished units...
- Joined
- Jan 7, 2012
- Messages
- 14,072
- Reaction score
- 22,823
 IMG_3298 by Bos Beeline, on Flickr
IMG_3298 by Bos Beeline, on Flickr 839 Beacon by Bos Beeline, on Flickr
839 Beacon by Bos Beeline, on Flickr IMG_3304 by Bos Beeline, on Flickr
IMG_3304 by Bos Beeline, on Flickr Rear by Bos Beeline, on Flickr
Rear by Bos Beeline, on Flickr- Joined
- Jan 7, 2012
- Messages
- 14,072
- Reaction score
- 22,823
 IMG_5632 by Bos Beeline, on Flickr
IMG_5632 by Bos Beeline, on Flickr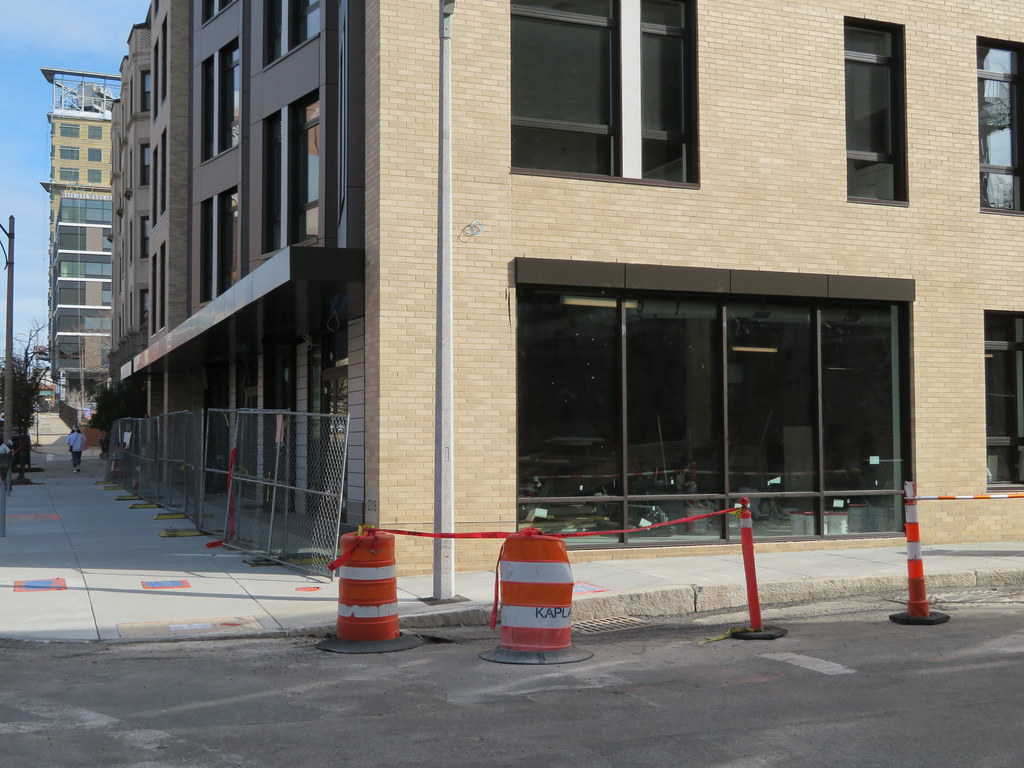 IMG_5633 by Bos Beeline, on Flickr
IMG_5633 by Bos Beeline, on Flickr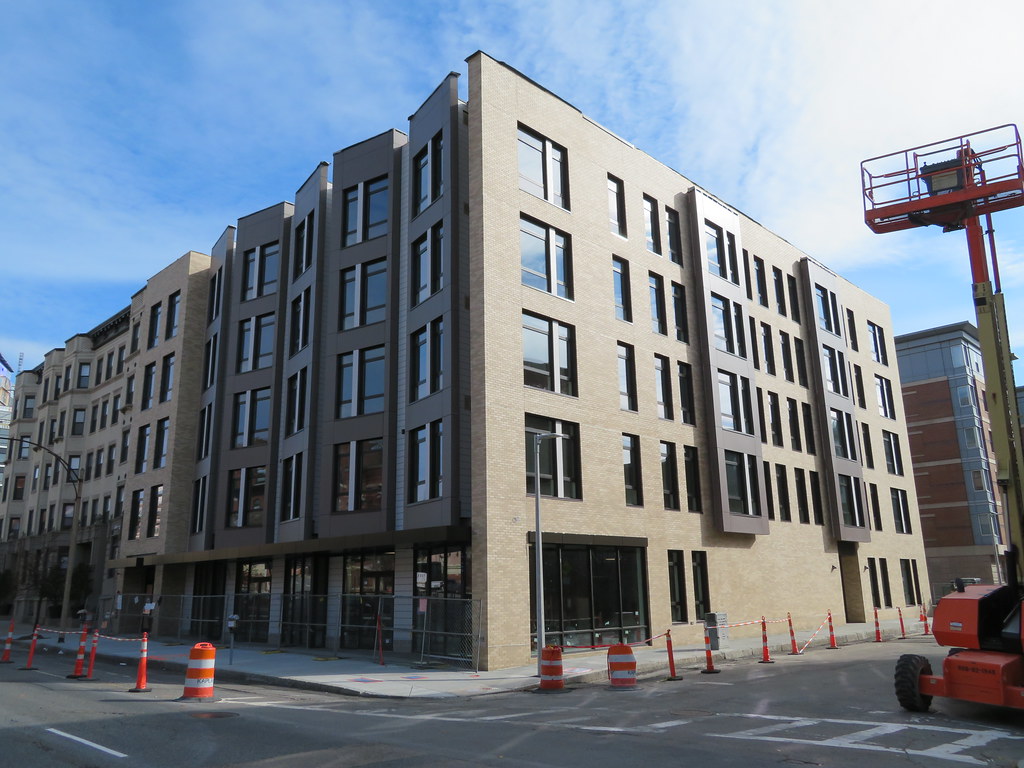 IMG_5634 by Bos Beeline, on Flickr
IMG_5634 by Bos Beeline, on Flickr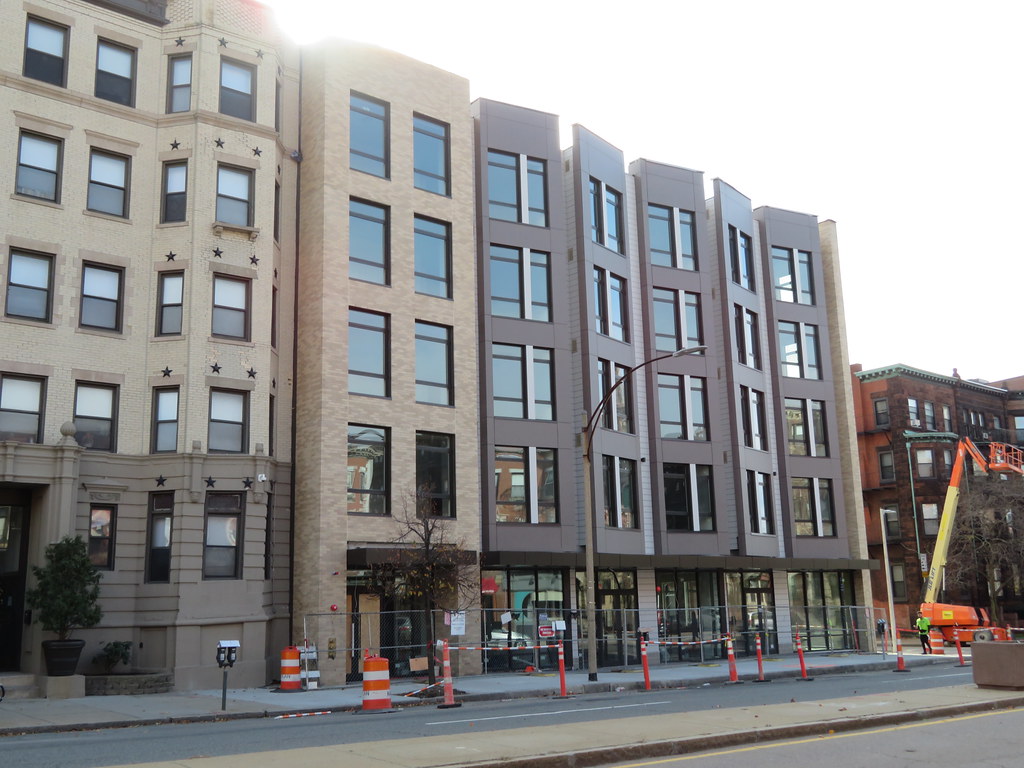 IMG_5640 by Bos Beeline, on Flickr
IMG_5640 by Bos Beeline, on FlickrJeffDowntown
Senior Member
- Joined
- May 28, 2007
- Messages
- 4,800
- Reaction score
- 3,667
That plays pretty nicely with the neighborhood!IMG_5632 by Bos Beeline, on Flickr
IMG_5633 by Bos Beeline, on Flickr
IMG_5634 by Bos Beeline, on Flickr
IMG_5640 by Bos Beeline, on Flickr


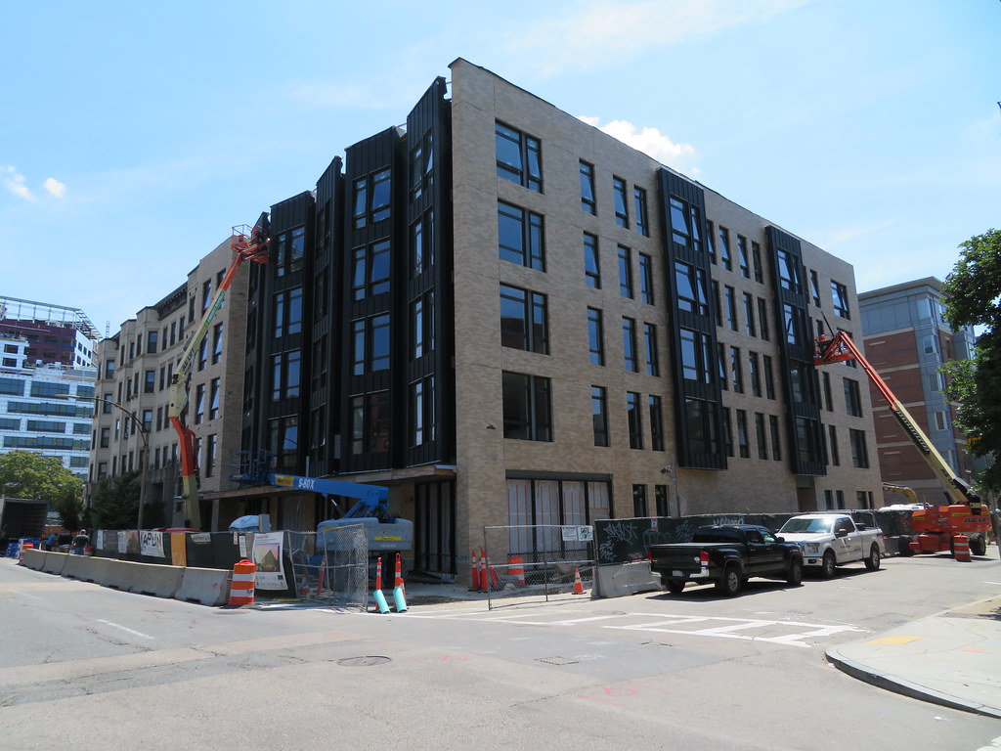




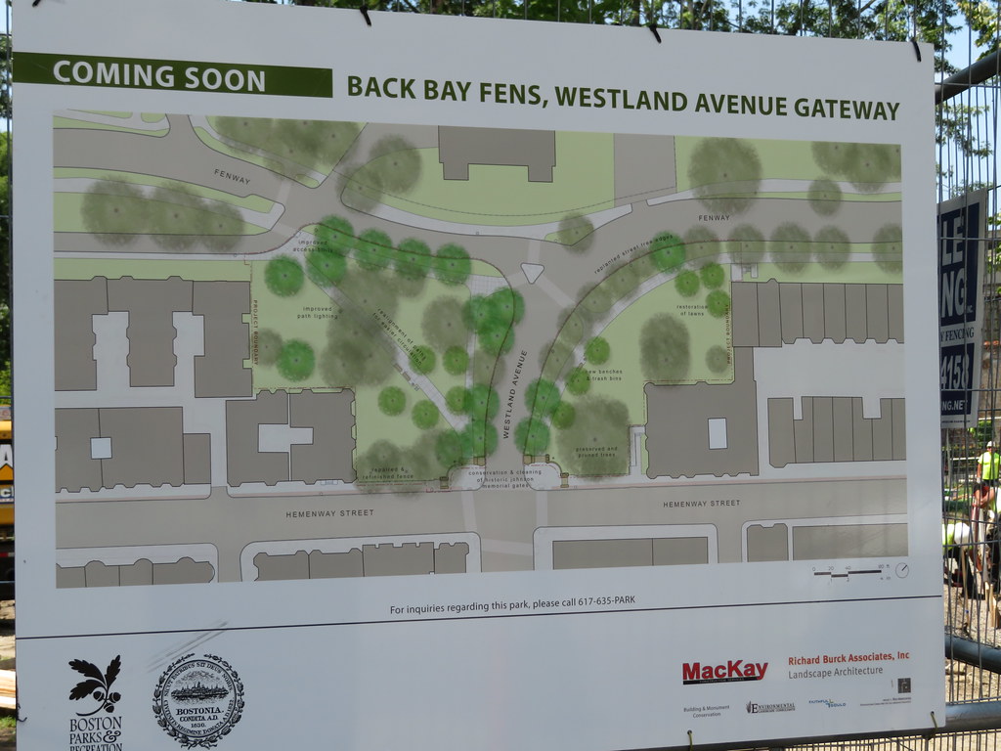


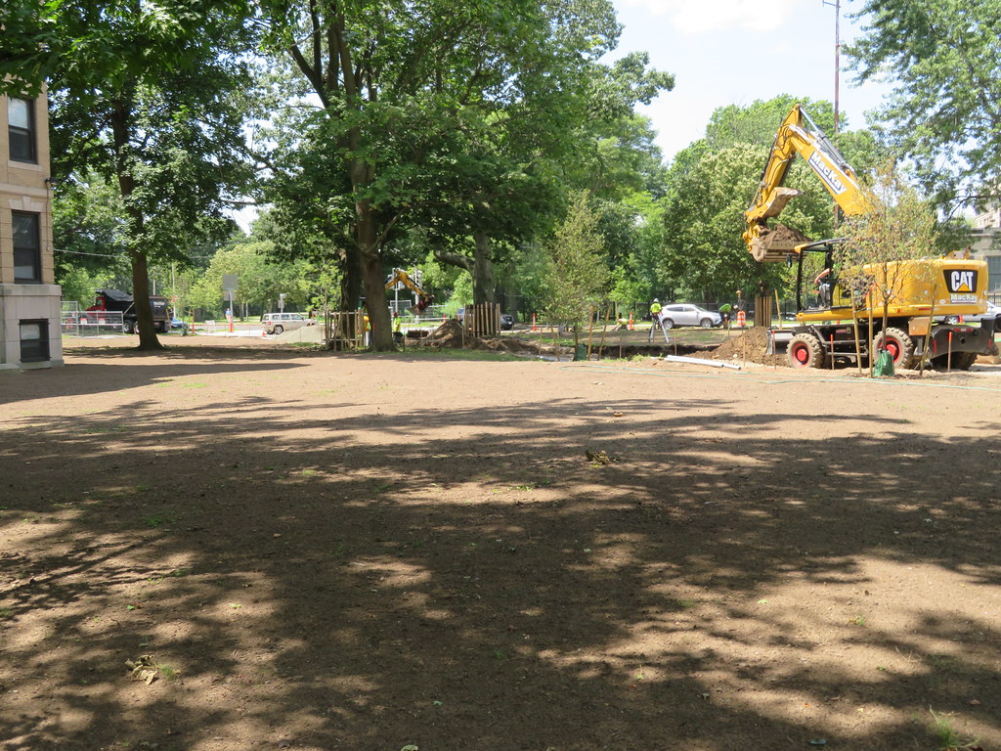













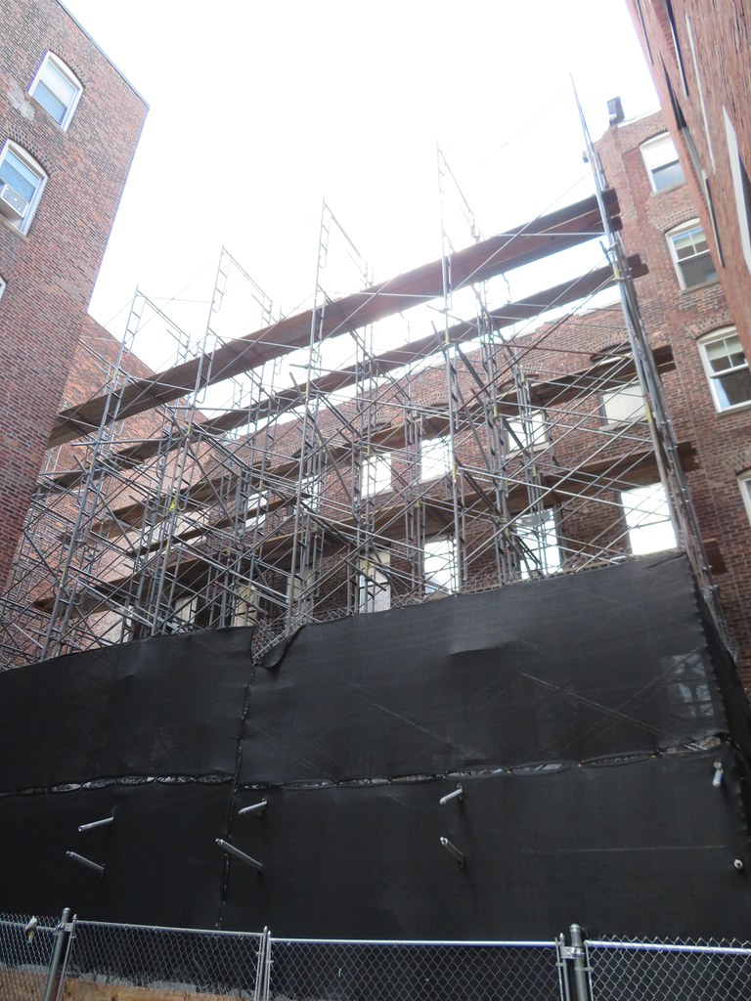


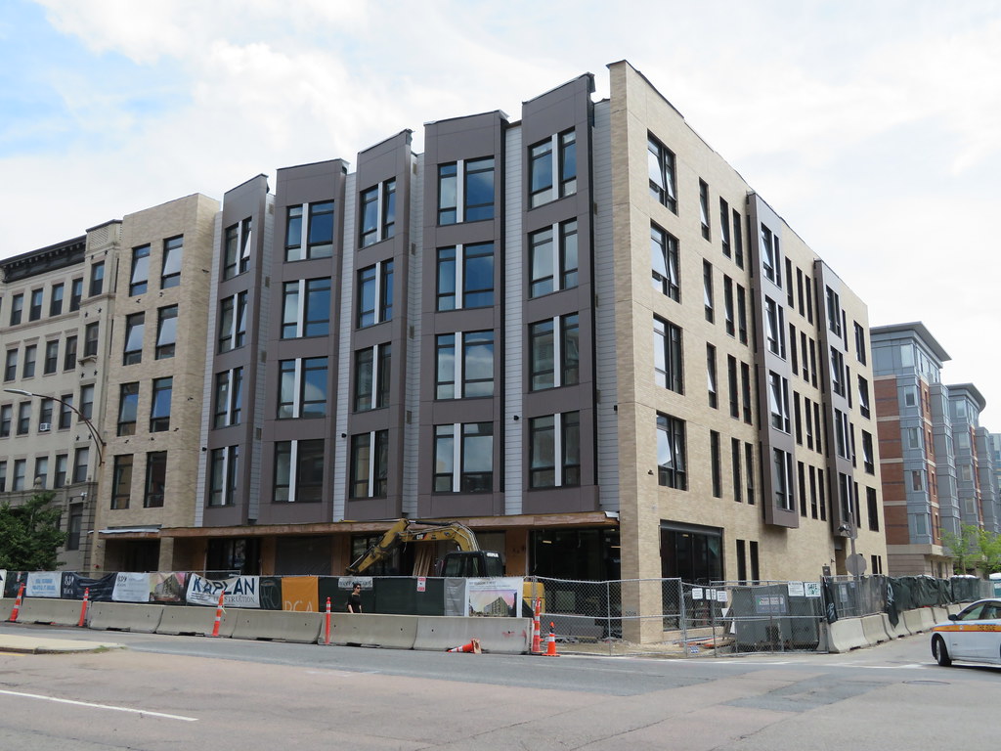

/cdn.vox-cdn.com/uploads/chorus_asset/file/15994701/Trillium_Fenway_Ext.jpg)