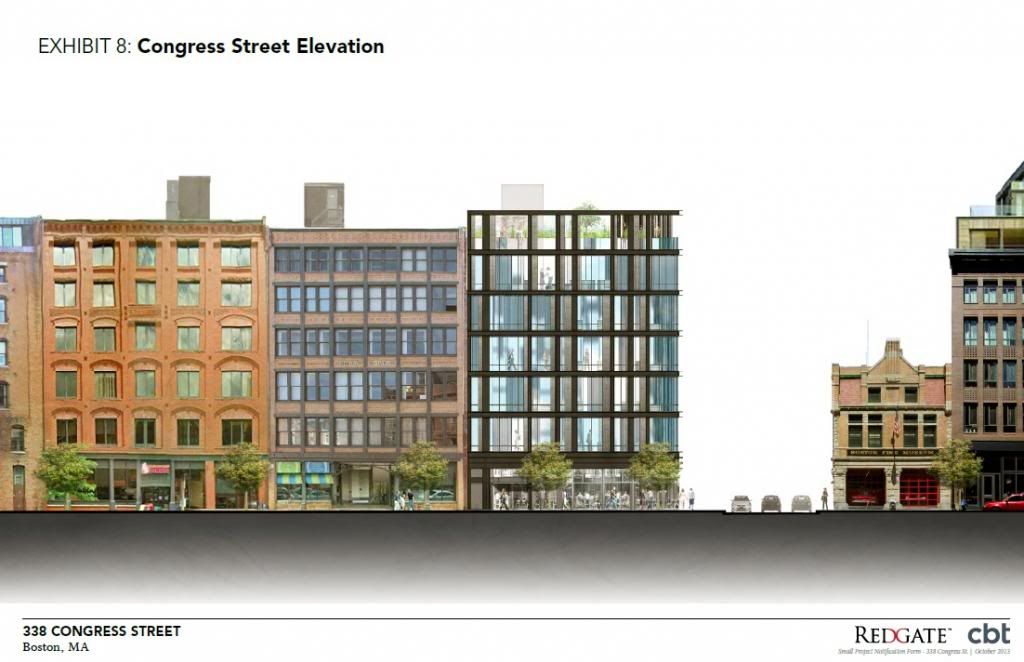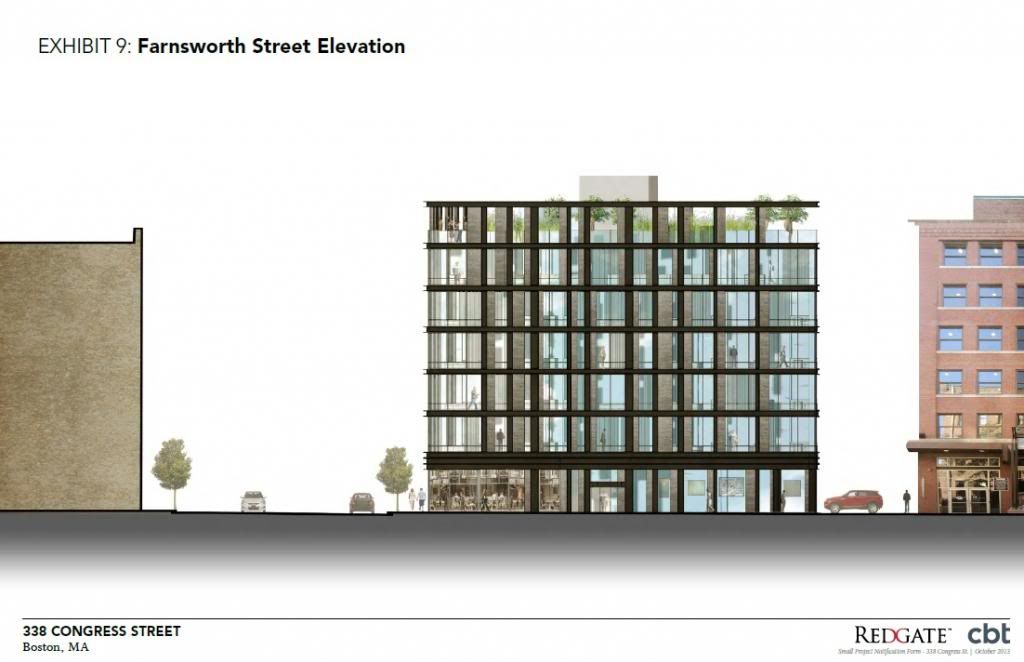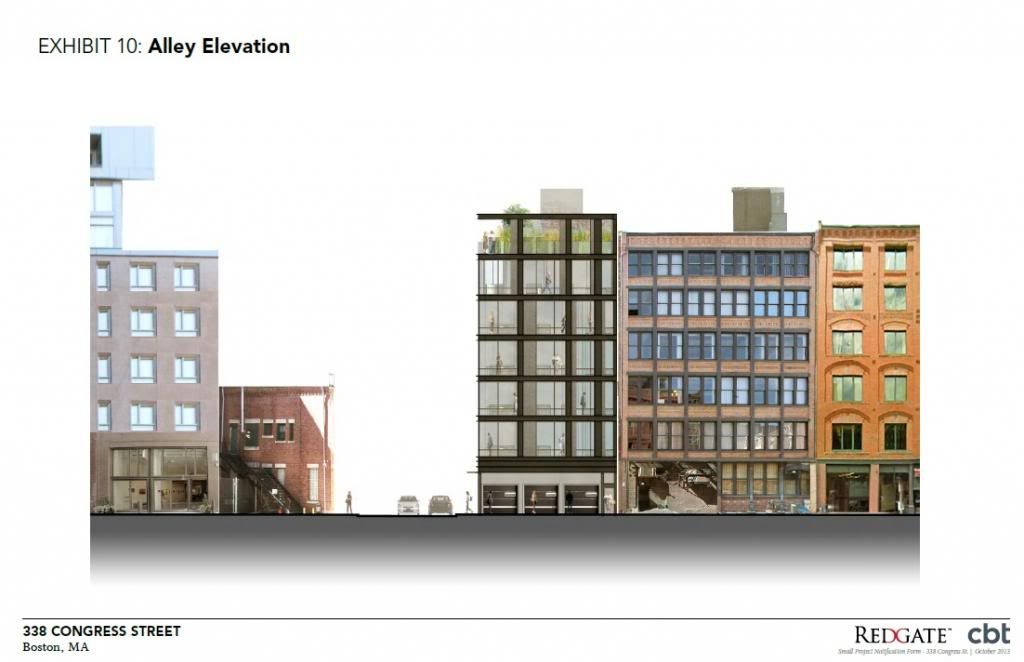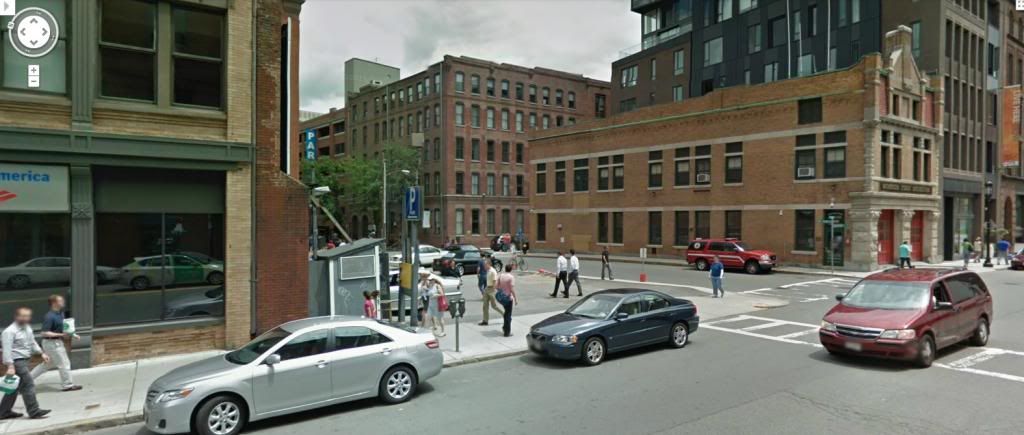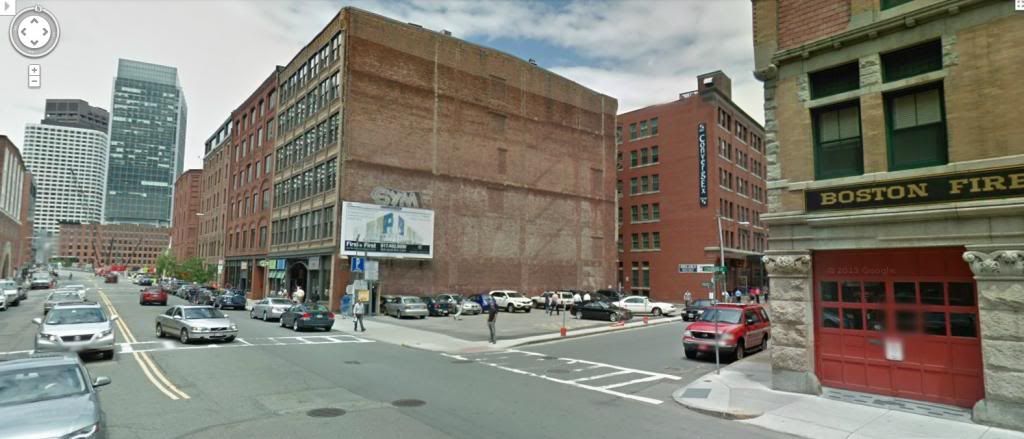In Boston, Gate is permitting for Zero Farnsworth--nine super luxury macro condos on Congress Street--with one large penthouse and otherwise, two units per floor; each with private elevator access. (Does that mean you can decorate the elevator however you like?) Prices aren't set yet.
http://www.bisnow.com/commercial-real-estate/boston/227-when-bigger-is-better-in-multifamily/


