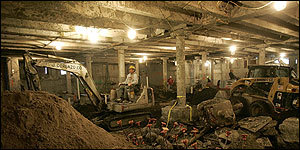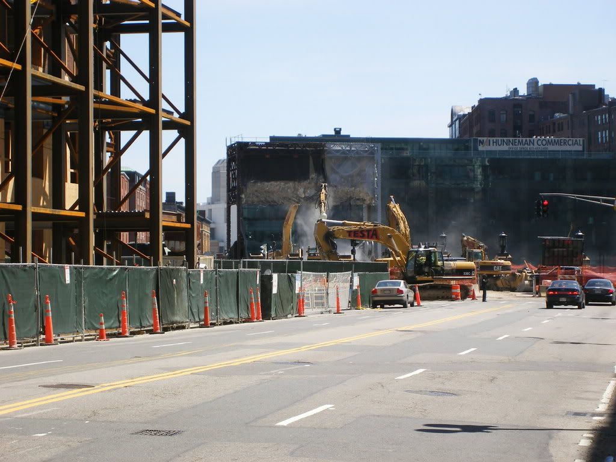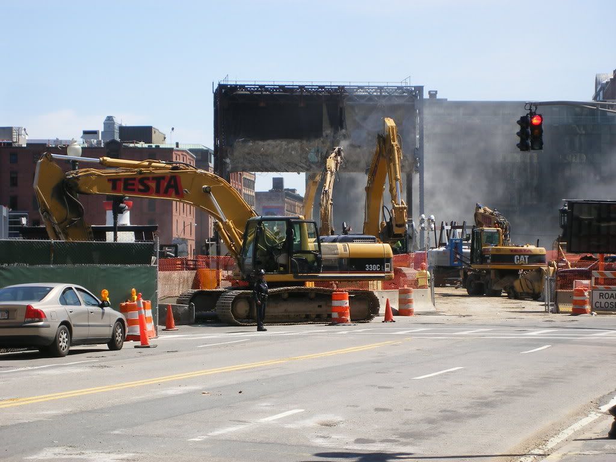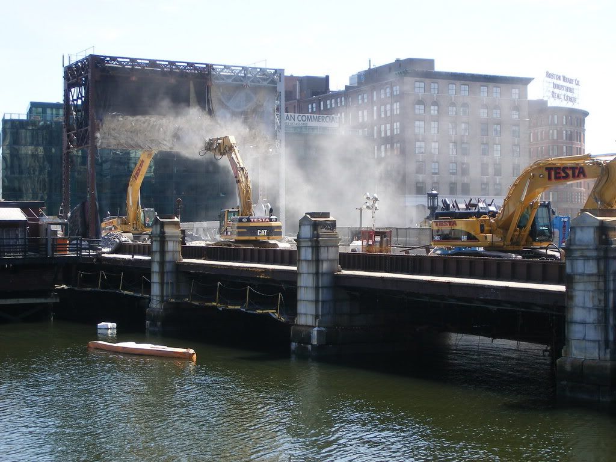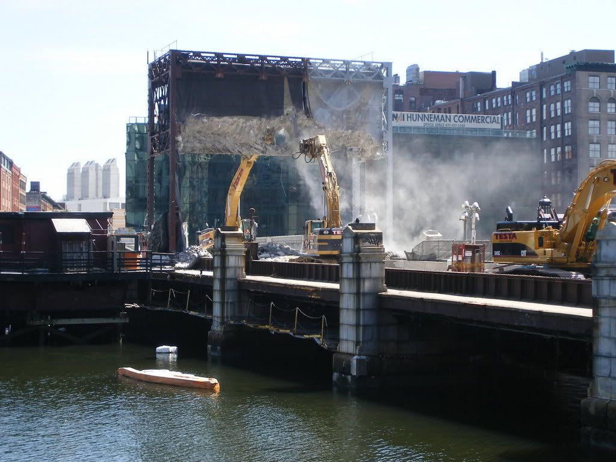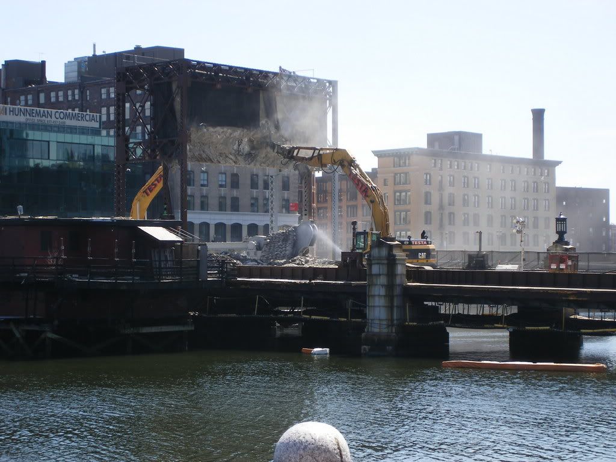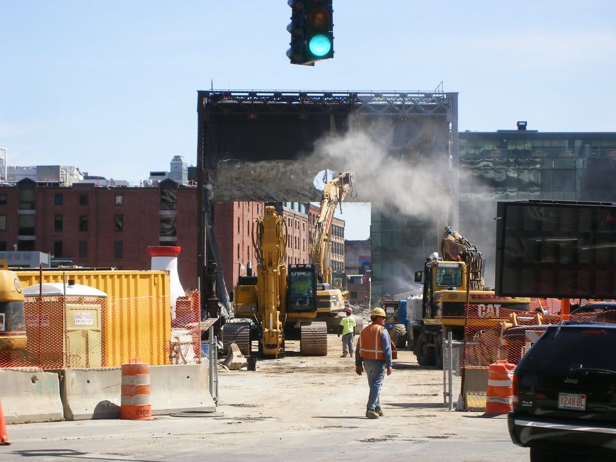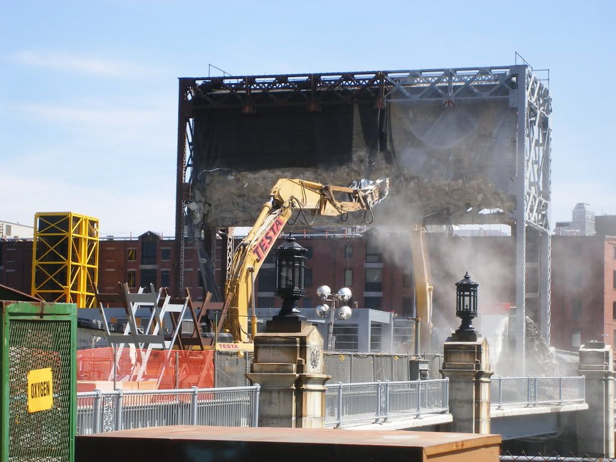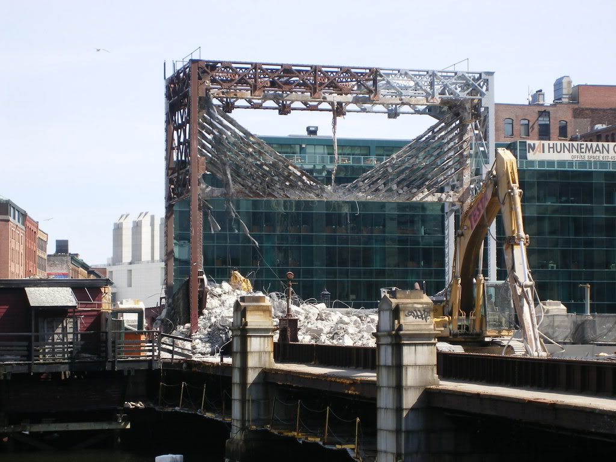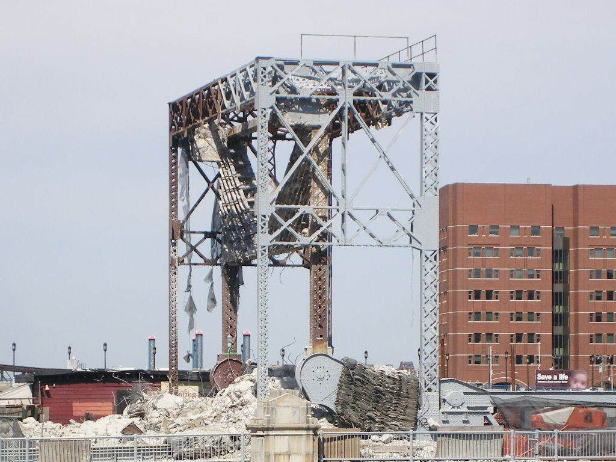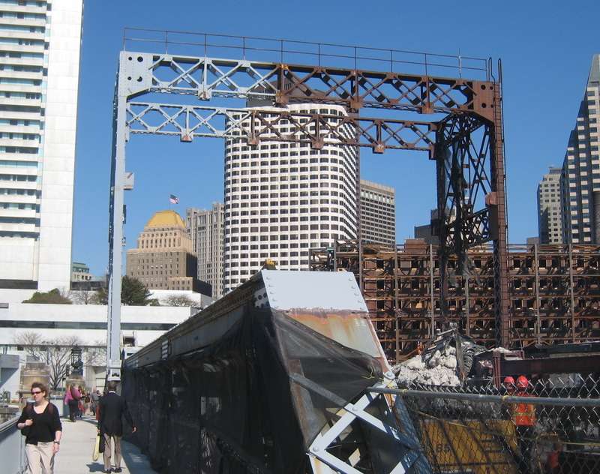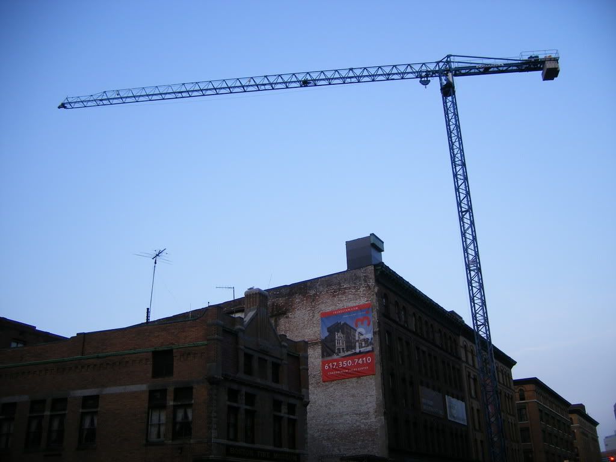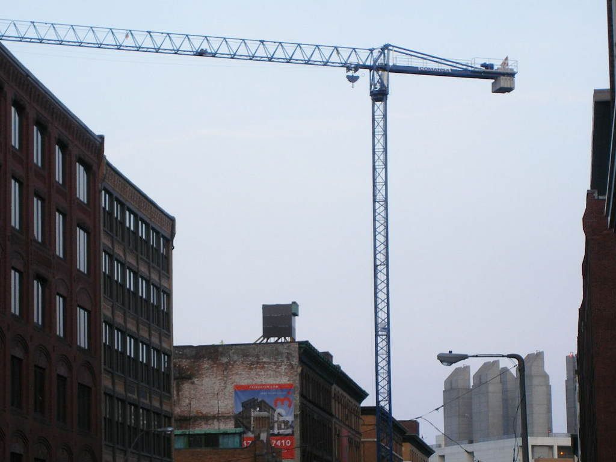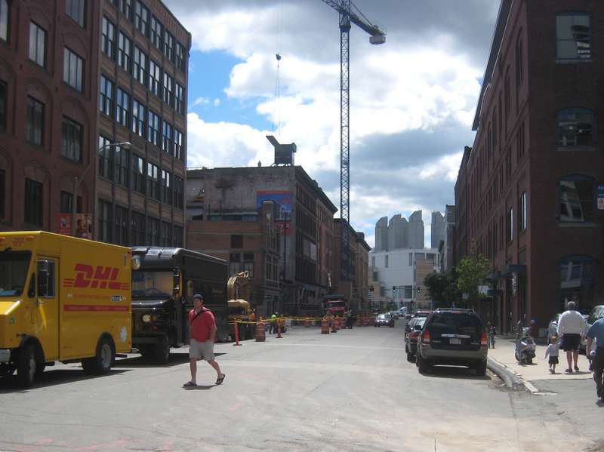You are using an out of date browser. It may not display this or other websites correctly.
You should upgrade or use an alternative browser.
You should upgrade or use an alternative browser.
Fort Point Infill and Small Developments
- Thread starter statler
- Start date
L
lndscpr
Guest
decrepit old bridge too expensive to repair???? The last time i crossed this bridge i thought i was going to fall into the channel. big holes. Rust everywhere,.
Ron Newman
Senior Member
- Joined
- May 30, 2006
- Messages
- 8,395
- Reaction score
- 13
I don't think either this bridge or Summer Street has opened for ship traffic in several decades. The Old Northern Avenue Bridge still opens from time to time.
Bobby Digital
Banned
- Joined
- Mar 2, 2007
- Messages
- 222
- Reaction score
- 0
saulblum, that one with part of the skyline in the back is amazing. good work
tmac9wr
Senior Member
- Joined
- Jun 14, 2006
- Messages
- 1,446
- Reaction score
- 68
With the SST going up soon and with the redevelopment of older buildings around the Fort Point area, what's are the chances that we could see the long black building with all the truck-loading docks getting knocked down and something new being built up?
Also, in the second pic, are there any developments scheduled for the huge parking lots on the Channel? I think I remember something being planned for the Gillette area at the back of the channel. And last but not least, is the area at the back-right of the channel where Gateway Center is supposed to be?
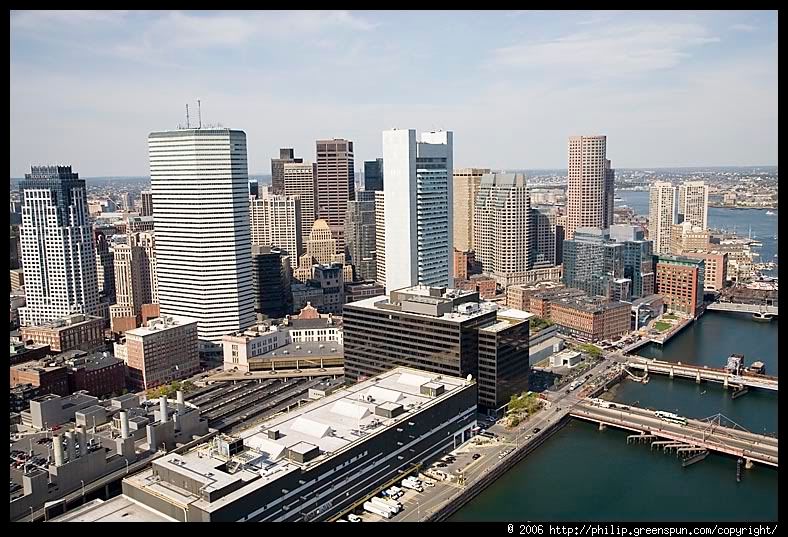
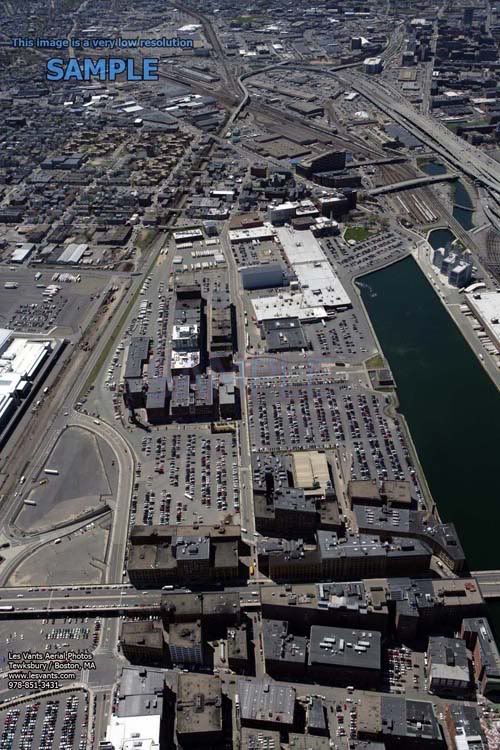
Also, in the second pic, are there any developments scheduled for the huge parking lots on the Channel? I think I remember something being planned for the Gillette area at the back of the channel. And last but not least, is the area at the back-right of the channel where Gateway Center is supposed to be?


kz1000ps
Senior Member
- Joined
- May 28, 2006
- Messages
- 8,973
- Reaction score
- 11,738
That long black building is the South US Postal Annex (completed in the early '80s), which isn't an operation given over to easy moves. So probably in the long term, yes, but nothing in the near future. And too bad, because Dorchester Ave. there certainly has the potential be a nice promenade.
kz1000ps
Senior Member
- Joined
- May 28, 2006
- Messages
- 8,973
- Reaction score
- 11,738
The Bizjournal said:Residential growth stalls in Fort Point
Boston Business Journal - June 8, 2007
by Michelle Hillman - Journal staff
So much for Boston's SoHo.
In the two years since buying 17 former Boston Wharf Co. warehouse buildings, New York's Archon Group LP and its partner, Goldman Properties Co., have made little progress lifting up the Fort Point Channel neighborhood, once billed as the city's version of Manhattan's SoHo district.
Since then, Archon and Goldman have sold off six buildings in the portfolio that it acquired for $93 million in 2005. The team purchased the buildings along Summer, Melcher and A streets with the intention to create a vibrant, urban neighborhood with sidewalk cafes, restaurants, galleries and luxury residences.
Last June the team received approval from the Boston Redevelopment Authority to convert the buildings at 316-322 Summer St. into 87 residential units, including artist live-and-work space, 15,500 square feet of retail and commercial space and 17 parking spaces in the building. According to a release issued by the BRA at the time, Archon and Goldman planned to start construction on 316-322 Summer St. in December of last year.
Goldman said the plan is still to stimulate street life in the Fort Point District, with retail being a vital component. He's banking on workers from the Financial District and visitors from the Boston Convention and Exhibition Center to populate the streets.
While sources say Archon and Goldman are reportedly nixing plans to build residential units, Tony Goldman, chief executive of Goldman Properties, would not abandon the idea that he could move ahead with residential development at some point. The BRA says the team is pursuing final design approvals and has not filed any notice of plans to change.
Currently the office market appears to be stronger, but that could change next year, said Goldman.
"We're pursuing our original vision, which was a mix of uses in the district," said Goldman. "A number of buildings were originally designed to be converted to residential. That plan is still in motion. We're not satisfied with the pricing. The intention has always been to convert a number of buildings to residential. If the market cooperates then you can execute your plan."
Goldman said he's assessing market conditions and will move ahead with residential when the time is right and the numbers make sense. He wouldn't disclose the pricing he needs to achieve to get started. "The hope is the marketplace will pay for what we've designed," said Goldman. "I'm trying to make the residential happen. There's a lot at stake, so you need to be able to be real clear and real confident in your decision and we're not there yet."
The average sale price of condos in the Seaport District, which includes the Fort Point Channel, is $627,000, said Mary Kelleher, a residential real estate broker at Gibson Sotheby's International Realty in the South End.
As the Archon and Goldman team weighs its next move, a nearby competitor, Berkeley Investments Inc., is moving ahead with one of the only residential buildings under construction in the Fort Point Channel neighborhood, called FP3.
The development -- which is actually three properties along Congress Street -- broke ground in April and features loft-style units as well as penthouses.
Young Park, president of Berkeley Investments Inc., is comfortable with the progress made on the pre-sale of units so far. Park said 20 of the 97 units have been sold despite the fact that the David Hacin-designed building will not be complete until next year. Park has managed to lure residents to an underdeveloped and unproven neighborhood with the help of local celebrity chef Barbara Lynch who will open three restaurant concepts at FP3.
While Archon and Goldman might be having second thoughts about converting two existing buildings into luxury residences, Park has no qualms about his position in the market. In fact, Park said he is now considering options for 381 Congress St. that include residential, hotel or office uses.
"We're very comfortable with our strategy," said Park. "We don't have any concern about the district."
Michelle Hillman can be reached at mhillman@bizjournals.com.
Does that "help" really count for so much --or was this put out by the celebrity chef's PR apparatus?The Bizjournal said:Park has managed to lure residents to an underdeveloped and unproven neighborhood with the help of local celebrity chef Barbara Lynch who will open three restaurant concepts at FP3.
statler
Senior Member
- Joined
- May 25, 2006
- Messages
- 7,938
- Reaction score
- 543
LinkThe Globe said:Rebuilding the past
Transforming old warehouses into luxury condos is more than cosmetics: Earthquake codes demand lots of concrete and steel on Fort Point Channel
By Thomas C. Palmer Jr., Globe Staff | June 18, 2007
The scores of old Boston Wharf Co. industrial buildings in the Fort Point Channel area were great for storing woolens, making leather, and later, for selling furniture. Now developers are starting to transform the vast floors of high-ceilinged brick-and-beam construction into cozy, quiet luxury residences.
But new plumbing, wiring, and interior walls won't be enough.
Taking the first complex of buildings to luxury levels involves complicated adaptation that includes new support columns from basement to roof, constructing concrete walls just inside the handsome brick facades, and creating an interior "cage" of structural steel to stiffen walls and floors crafted over 100 years ago.
In April, Berkeley Investments Inc. started turning two five-story buildings and an adjacent vacant lot on Congress Street into FP3, a $60 million luxury-living complex scheduled to open next spring.
"It's cheaper to just knock this down and build a new building," said Scott Thomson, lead architect on the project and a senior associate with Hacin & Associates Inc., pointing to 348-354 Congress, the gutted former Boston Wharf Co. warehouses. "Our culture has realized what's of value, so now we have this strange challenge."
The strange -- and expensive -- challenge is to preserve a historic building and capture the charm of Boston's maritime and industrial past for a 21st century neighborhood, with condos built over retail shops, galleries, and restaurants.
And to justify prices ranging from $350,000 to $2 million or more per home.
Beacon Capital Partners LLC performed a similar transformation at Channel Center along A Street several years ago. But FP3 is the first of a dozen or more buildings slated for reuse to get under way since Boston Wharf Co. sold its portfolio to several developers and closed the doors on a long, colorful chapter of the South Boston Waterfront.
In 2004, Berkeley Investments purchased a dozen properties on and around Congress Street. Another developer is planning a similar transformation of buildings on Summer Street, a block to the south. But Berkeley was the first to break ground, with this 97-unit complex of condos between Thomson Place and Pittsburgh Street.
(The slick name, FP3, refers to a three-building complex with three new floors in the Fort Point area, and is intended to reflect the modern sensibility being designed into historic blocks.)
Since the heavy industrial use of the early 20th century, the properties have been empty or used as cheap office space. Artists worked and sometimes lived on floors scarcely adapted for human habitation.
Taking the buildings to luxury levels involves complex engineering and construction, with technology and equipment never imagined by the crews that crafted the solidly built structures more than a century ago.
"We're doing belts and suspenders here," said Richard M. Griffin, vice president of acquisitions at Berkeley Investments. "We're not cutting any corners."
Buildings from the industrial era are strong enough to support the loads of a typical residential building. These have thick white-pine floors, 18-inch wooden beams, and brick walls 2-feet thick at ground level. But Berkeley is constructing several garden units -- three modern glass-and-steel floors -- on top of the existing five-story structures, so that additional weight must be supported, as well.
In the end, the building has to hold its own weight, that of its contents, and the weight of whatever comes with New England snowstorms. It also must withstand nor'easter winds -- not a big factor in a building of only eight floors -- but be stable enough to withstand strong jolting forces, such as from an earthquake, that otherwise could cause a collapse.
The warehouses were erected long before modern earthquake codes.
"They're built of unreinforced masonry, with no reinforcing steel," said Terry A. Louderback, a structural engineer and partner with Souza True & Partners Inc. of Watertown, part of the Berkeley project team. "The walls tend to be very thick but they would be susceptible in an earthquake."
Significant earthquakes occurred in Massachusetts in 1727, 1755, and 1817, and lesser ones more recently, including one in 1963.
Louderback said the engineers designed the reinforced building to withstand a lateral force of about 20 percent of the weight of the structure itself. In this case, that's about 3,000 "kips," or 3 million pounds, of pressure.
"The floors and the roof act as diaphragms," Louderback said. "They extend out and grab all the walls of the building, and draw all those forces back to the center core."
Soon after the FP3 groundbreaking celebration on April 20, construction teams from Texas-based Linbeck removed the old concrete basement floor. After excavating 2 feet of earth to gain headroom for the spacious kitchen planned for chef Barbara Lynch's new restaurants, they put steel-and-concrete piles 60 feet into the ground.
Those will support 22 new concrete foundation blocks, called pile caps, which in turn will be the bases for new steel columns rising from the basement to the top of the old roof. Those new columns will help support the three new floors on top of the old building.
The new columns will share the load with the old wooden columns, which rest on wooden piles -- but won't replace them. In terms of the weight they bear, "We need to match the new piles and old piles," Griffin said.
Heavy reinforcing steel is used, even connecting the thick new concrete basement floor with both old and new foundation elements, and tying floors to columns and walls.
Just inside the brick exterior walls, the outside edges of floors are being cut away, making room for new concrete walls to rise, between the windows. For insulation and support, those concrete walls will rise the full height of the old building, acting as supporting ribs.
The three new upper floors will be set back from the building's edge to reduce their visibility from the street -- and to make room for outdoor space for residents to enjoy.
"The result of this is you get three floors of top-quality units with private terraces for each," said Thomson, the architect.
An interior cage-like structure of steel beams -- running on seven vertical walls from basement all the way up, replacing the old masonry walls -- provides a stiffening skeleton for both of the old buildings.
"Putting in a core -- that's part of the earthquake system," said Louderback, the engineer.
It also doubles as space for modern stairs and elevators.
The wide, industrial-scale stairs at the old street entrances get demolished, making way for precious additional living space.
Steel I-beams being added to the building for structural support have to be coated with fireproofing.
The old wood beams, some of them 18 inches thick, are left untreated, but they are so strong, Griffin said, "The steel would fail before the wood."
Thomas C. Palmer Jr. can be reached at tpalmer@globe.com.
