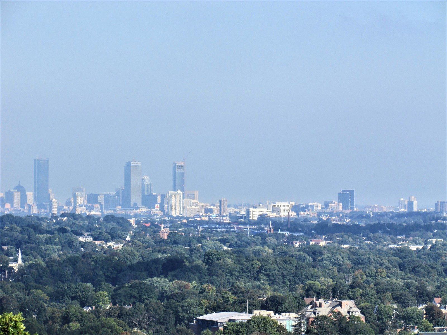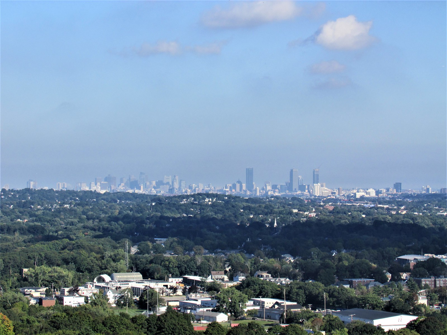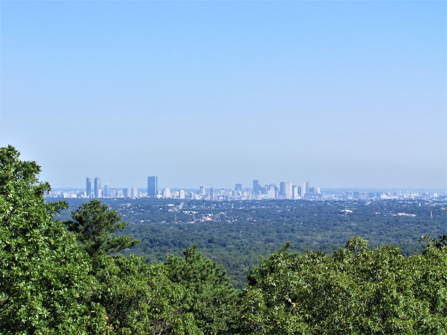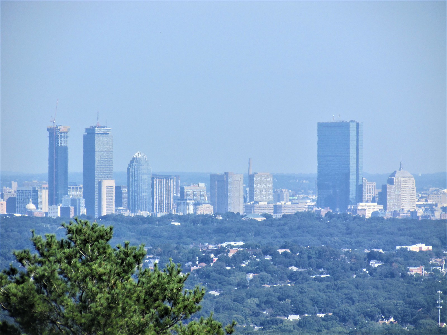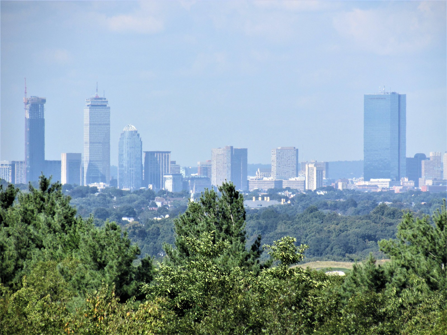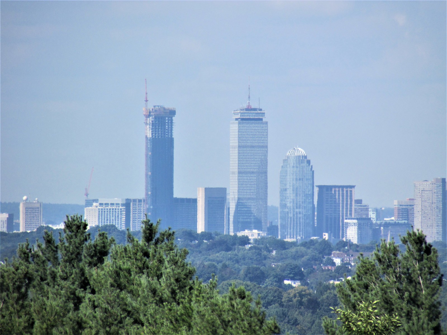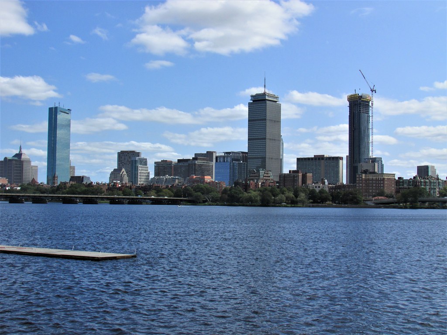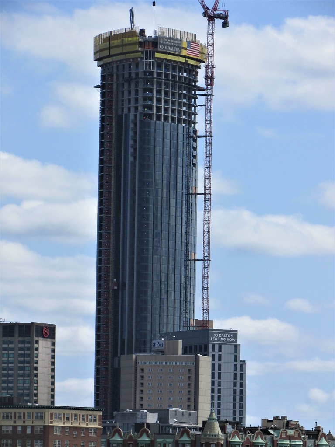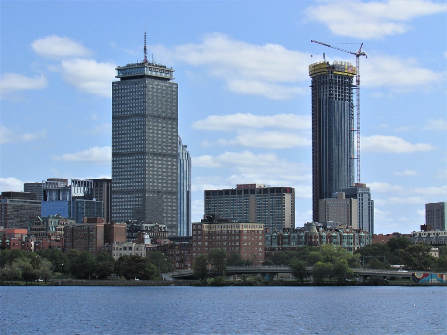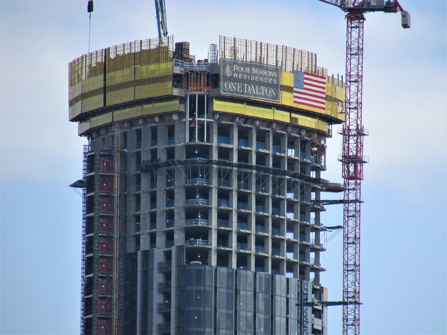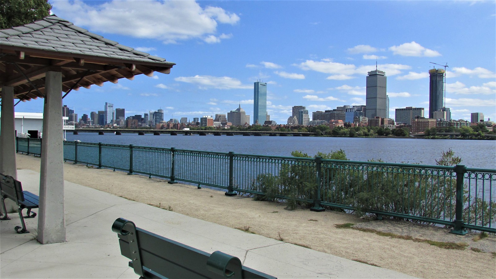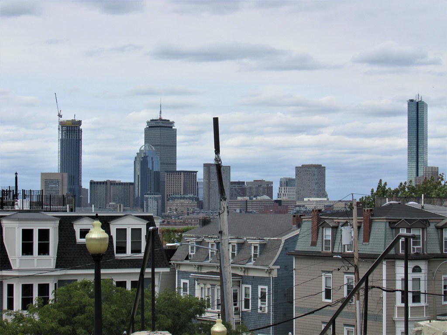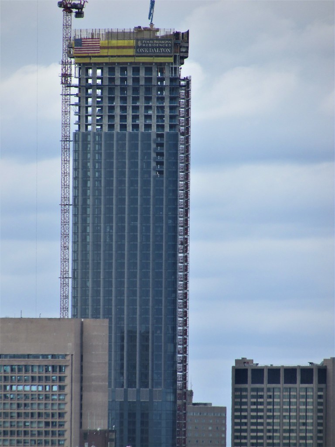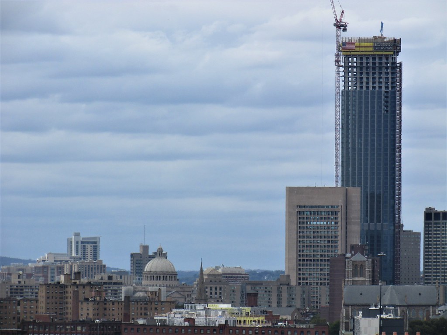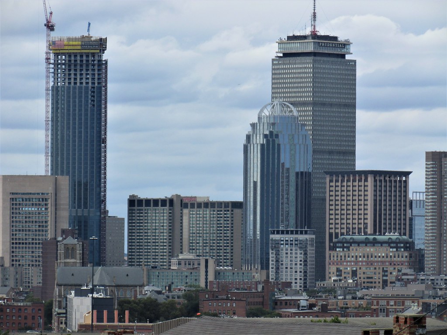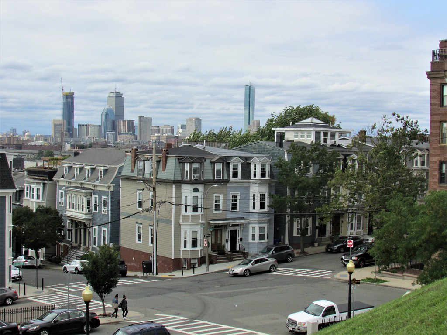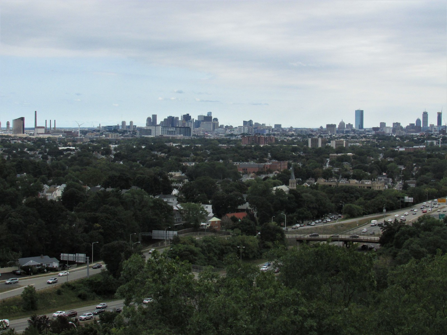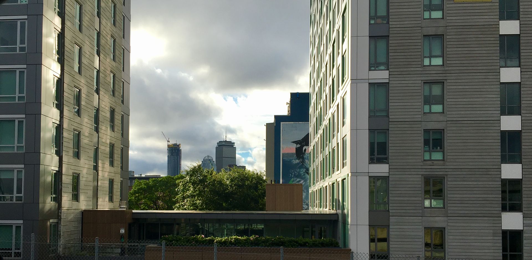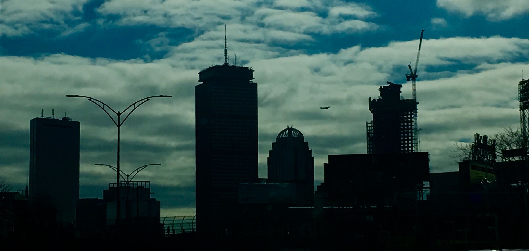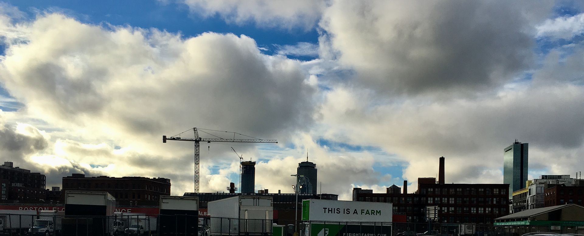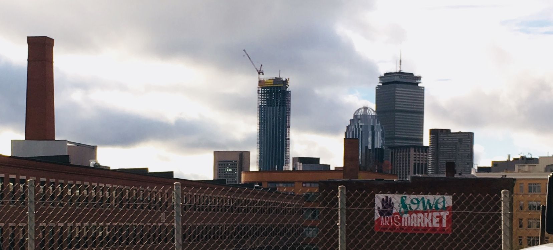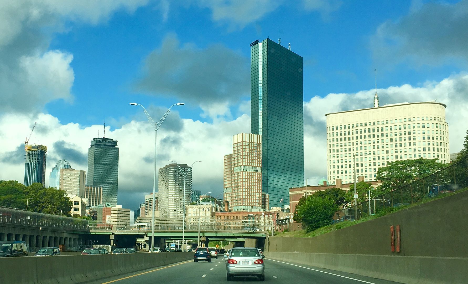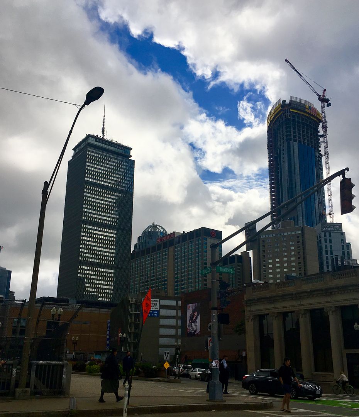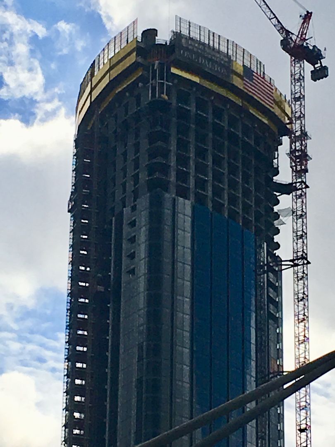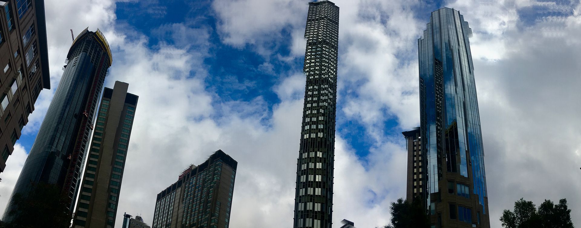You are using an out of date browser. It may not display this or other websites correctly.
You should upgrade or use an alternative browser.
You should upgrade or use an alternative browser.
Four Seasons Tower @ CSC | 1 Dalton Street | Back Bay
- Thread starter statler
- Start date
odurandina
Senior Member
- Joined
- Dec 1, 2015
- Messages
- 5,328
- Reaction score
- 265
Really great effort DZ. You had to cover a lot of ground to get those shots!
That clean fall air is coming.
Don't feel bad......
Sunset over Point Dume from Malibu bluffs was considerably more hazier & smoggier this evening.
That clean fall air is coming.
Don't feel bad......
Sunset over Point Dume from Malibu bluffs was considerably more hazier & smoggier this evening.
Czervik.Construction
Senior Member
- Joined
- Apr 15, 2013
- Messages
- 1,932
- Reaction score
- 1,163
Point Dume is fantastic. Have dinner at Malibu Farm after?
Sunset over Point Dume from Malibu bluffs was considerably more hazier & smoggier this evening.
Point Dume is fantastic. Have dinner at Malibu Farm after?
Last week I spent a night near Point Dume. Didn't do Malibu Farm for dinner, but I did have a massive breakfast at Paradise Cove. Great area.
odurandina
Senior Member
- Joined
- Dec 1, 2015
- Messages
- 5,328
- Reaction score
- 265
Yes the Malibu Farms (the Pier) is very good.
Also check out Escobar's (great prices) across the street.
my favorite dining is at Taverna Tony. The food is incredible, reasonably priced, and basically blows NOBU's doors. i like the crowd (or lack thereof) and movie star intimacy.... At NOBU there's much more of a just-leave-them-the-fuck-alone tension in the air. At Taverna Tony, stars are very relaxed and mingle with the common folk....
i also have a favorite Mexican Cafe (El Dorado) in Oxnard that cooks a mean red snapper (you'll be lucky if you can finish half of the meal) In addition to their incredible food, it's fun to take in a Pats game. Unfortunately Maggie their supermodel bartender from Argentina has moved on.
Also check out Escobar's (great prices) across the street.
my favorite dining is at Taverna Tony. The food is incredible, reasonably priced, and basically blows NOBU's doors. i like the crowd (or lack thereof) and movie star intimacy.... At NOBU there's much more of a just-leave-them-the-fuck-alone tension in the air. At Taverna Tony, stars are very relaxed and mingle with the common folk....
i also have a favorite Mexican Cafe (El Dorado) in Oxnard that cooks a mean red snapper (you'll be lucky if you can finish half of the meal) In addition to their incredible food, it's fun to take in a Pats game. Unfortunately Maggie their supermodel bartender from Argentina has moved on.
- Joined
- Jan 7, 2012
- Messages
- 14,072
- Reaction score
- 22,823
odurandina
Senior Member
- Joined
- Dec 1, 2015
- Messages
- 5,328
- Reaction score
- 265
Any progress on the mechanical floors??
Looks like no pics of an enclosed tower will happen until after the trees are stripped.
Looks like no pics of an enclosed tower will happen until after the trees are stripped.
Any progress on the mechanical floors??
Looks like no pics of an enclosed tower will happen until after the trees are stripped.
It appears that there HAS been progress and I'm actually wondering if they are going to use steel at the very top after all. I have some pics from Friday that I'll post tomorrow.
- Joined
- Jan 7, 2012
- Messages
- 14,072
- Reaction score
- 22,823
Poolio
Active Member
- Joined
- Jan 8, 2014
- Messages
- 364
- Reaction score
- 1,423
Cool picture
Boston02124
Senior Member
- Joined
- Sep 6, 2007
- Messages
- 6,893
- Reaction score
- 6,639
- Joined
- Jan 7, 2012
- Messages
- 14,072
- Reaction score
- 22,823
stick n move
Superstar
- Joined
- Oct 14, 2009
- Messages
- 12,160
- Reaction score
- 19,149
Really cool how much it changes from looking a pretty good amount taller to shorter depending on your vantage point. Then some other angles it looks the same height. Dynamic.
-The metal screen caught my attention so I counted up from the lowest balcony and that metal screen you can see now is located above the top balcony which has a double height gap in the facade above it where the metal is now. Then above that you have one concrete floor and two floors of glass (double height). Right now there is 1 concrete floor above it so 2 more "floors" to go on top of the structure as it is now by way of the double height glass mech screen and its done. So the concrete is topped out.. as we know and then 2 floors of glass to go above that.

Last edited:
-The metal screen caught my attention so I counted up from the lowest balcony and that metal screen you can see now is located above the top balcony which has a double height gap in the facade above it where the metal is now. Then above that you have one concrete floor and two floors of glass (double height). Right now there is 1 concrete floor above it so 2 more "floors" to go on top of the structure as it is now by way of the double height glass mech screen and its done. So the concrete is topped out.. as we know and then 2 floors of glass to go above that.
The metal screen looks to be the double-height balcony. That means there would be 2 floors above it, and one appears already poured so I think there's only the very last floor on top of that which will be the top of the screen.
Very easy to count in this picture.
https://www.flickr.com/photos/131312451@N03/44961058051/sizes/o/
odurandina
Senior Member
- Joined
- Dec 1, 2015
- Messages
- 5,328
- Reaction score
- 265
Per the render it looks like it shall rise 1 additional (new) level....
and that will total out at the 742nd foot.
and that will total out at the 742nd foot.

