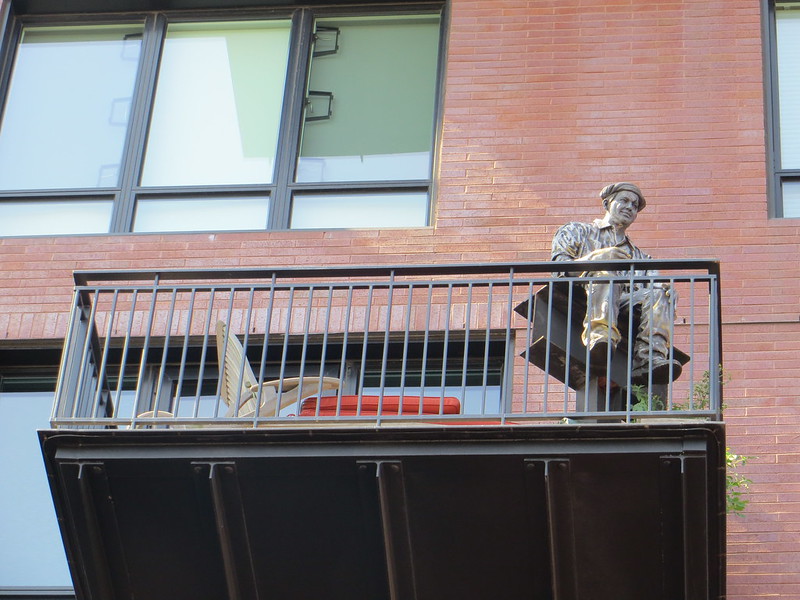Re: Christian Science Church Center Renovation/ New Towers
Her?
Ann?
Her?
Ann?
Ann?
I wonder if detailed, human-scaled ground floors will ever come back in vogue in architecture.
I'm not normally for puncturing the streetwall for them but I'm in love with the porte-cochere in that first pic. The design is so sleek and elegant.
But this is really a tiny footprint... I'm not sure what other types of ground floor amenities can really be expected. I personally like the detailing at ground level - someone above described it as "neo-Brutalist" I think.
This may be hard to describe, but I feel that the impact of this building will not be felt so much at the site of the tower itself as it will be throughout the neighborhood - added density, more people, more vibrancy, and - as an added bonus - another beacon on the skyline. There may be a time in the near-ish future where the Sheraton opens up street-level retailer across from this site. The long CSC building already is advertising a retail vacancy on its short side facing the Sheraton. Change here is possible, but if it happens it will be because this tower was a prompt, not because this tower was in itself transformative.
I'm not saying it's bad if you live there. I'm just saying that aesthetically, they tend to do more harm than good.


The project will also create a public park at the intersection of Dalton and St. Germain streets.
Traffic patterns around the development will also change as developers plan to extend Clearway Street to Belvidere Street. The high rise’s loading docks and parking garage entrance will be located off the extension of the two-way street.
A portion of Dalton Street from Belvidere Street to St. Germain Street, where the hotel entrance and valet will be located, will become one-way southbound.
The traffic plan also calls for lane on Belvidere Street to act as a through lane for vehicles turning right onto Dalton Street to avoid traffic delays caused by vehicles turning left to the hotel.
5:30 P.M.: Request authorization to approve the First
Amendment to Master Plan for PDA No. 80, Christian Science
Plaza; approve a Development Plan for the Eastern Portion of
for the Belvidere/Dalton Site for the construction of up to 300-
guestroom hotel and 250 residential units; and, approve a
Development Plan for the Western Portion of the
Belvidere/Dalton Site for a second building with up to 250
residential units; to approve the combined Project as a
Development Impact Project; and, to take all related actions.
