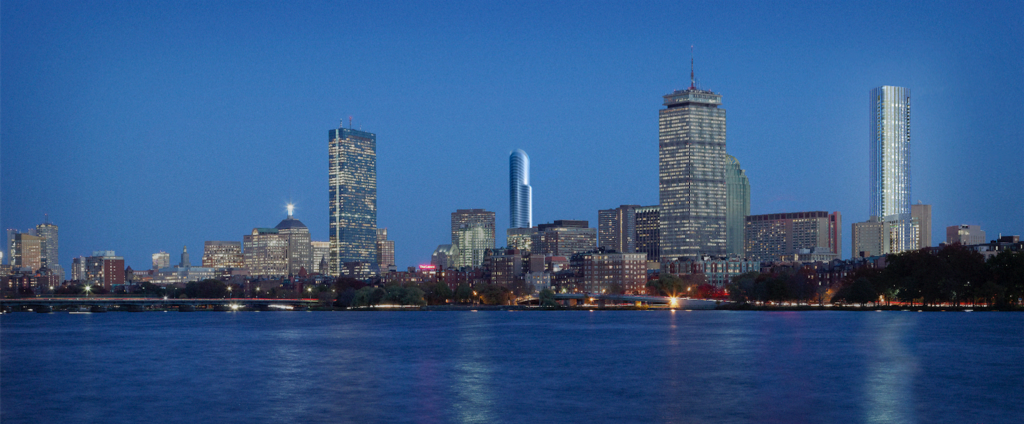whighlander
Senior Member
- Joined
- Aug 14, 2006
- Messages
- 7,812
- Reaction score
- 647
Per the CMP they're installing three levels of bracing, and excavating down to 42'. Just going by davec's pics, it looks like they have 2 levels of bracing installed on one corner, and one level on the other two. If you go back a few weeks before that they only had the one. So I'm going to guess that they have 3-4 weeks before the third level of bracing is installed, then (total guess) another month of so to complete excavation and prepare for the pour of the mat slab. . Once they start going vertical it's supposed to go at ~1 floor per week. You probably won't see anything above ground level until the end of this year or early next year
Bobthebuilder -- Based on your estimates for excavation -- the slab gets poured mid to late September and we are at ground level by end of October
Then if MT is the model? and we don't have a blockbuster early winter-- I would be willing to see you and raise you a handful of floors up by the end of the calendar year






