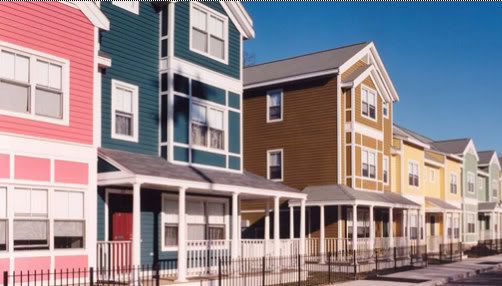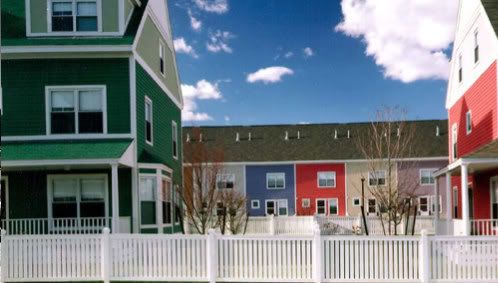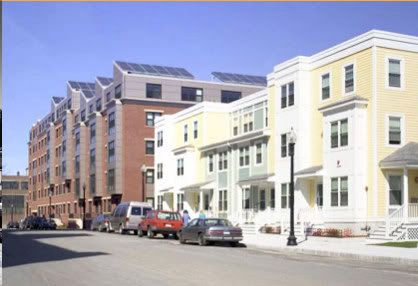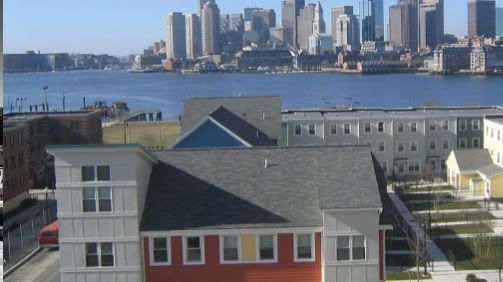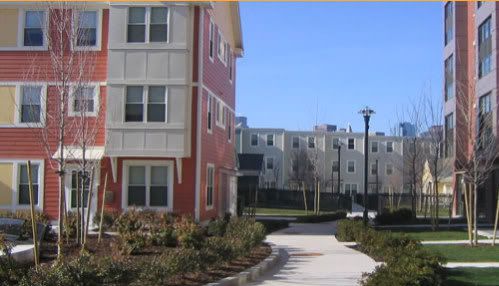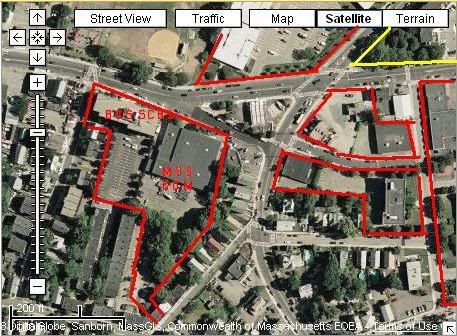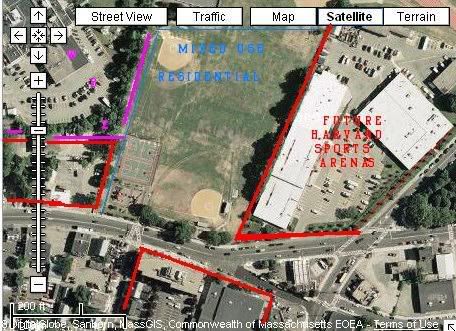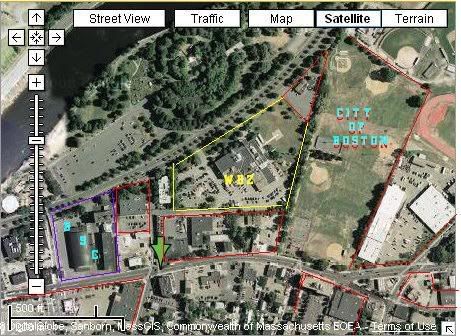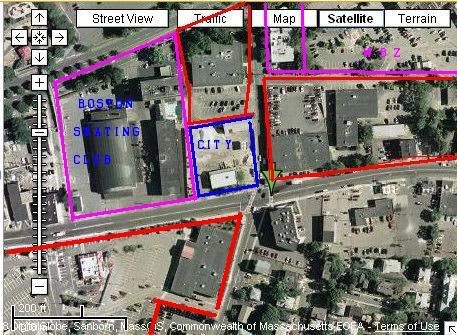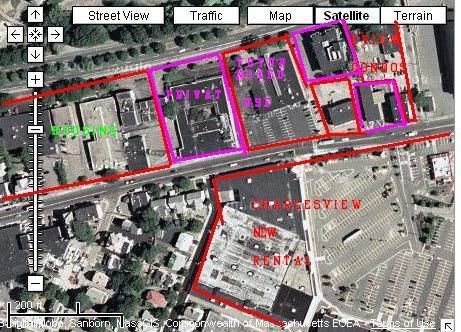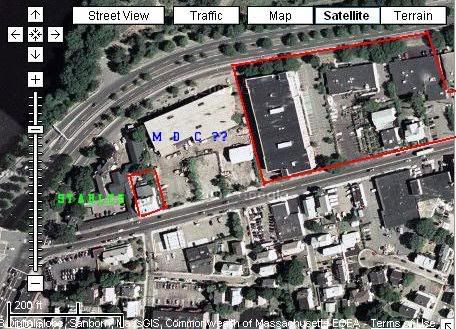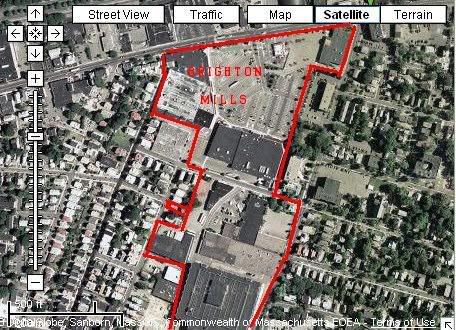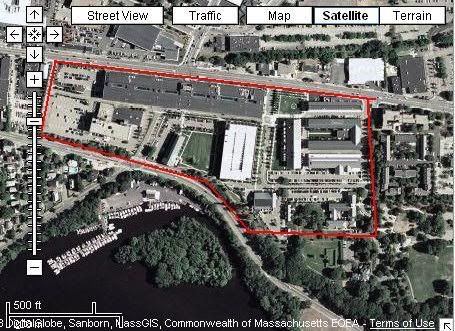http://www.wickedlocal.com/allston/town_info/history/x79615925
Remembering Old Allston-Brighton: Battle to save Barry's Corner
By Bill Marchione/Brighton-Allston Historical Society
Fri Mar 28, 2008, 08:33 AM EDT
ALLSTON-BRIGHTON -
ALLSTON-BRIGHTON - On Feb. 16, 2008, historian Jim Vrabel interviewed Bernard Redgate, whose mother, Marjorie Redgate, led the Barry?s Corner neighborhood in its unsuccessful battle in the 1960s to stop the BRA from demolishing North Allston?s Barry?s Corner neighborhood. This neighborhood, consisting of more than 50 houses, stood on the site now occupied by Charlesview Apartments at the corner of North Beacon Street and Western Avenue in North Allston.
James Vrabel, a distinguished Boston historian, the author of ?When in Boston: A Time Line and Almanac,? is currently working on a history of urban renewal in Boston. Both interviewer and interviewee gave their permission to publish these excerpts from this interesting and insightful interview. A second installment will appear in this column next week.
Jim Vrabel: When did your parents move to North Harvard Street and what was their background?
Bernard Redgate: My parents bought their house at 162 Harvard Street in 1944. They moved there from Somerville, and had both grown up in Charlestown. They bought the store two years later.
JV: How did residents of the North Harvard Street area first learn about the urban renewal proposal?
BR: At first, all we knew was that there were strange people around on occasion (in the summer of 1961), but we didn?t know what they were doing there. Some people thought that the road was being widened. It wasn?t until a story ran on the Channel 4 news (in October 1961) that we knew for sure what the plan was. But we thought that this was so blatantly wrong that it couldn?t happen ? That just couldn?t happen.
JV: What was it like trying to get organized to oppose the urban renewal plan?
BR: I was in college at the time, and helping to organize the neighborhood was fun. I think there were only about 20 or 30 people at that first meeting, at the Hill Memorial Baptist Church. We really didn?t learn about what had happened in the West End until after we were attacked.
JV: Was there an overriding philosophy that drove the residents?
BR: The group was actually pretty conservative. At first, they called themselves ?Citizens for Private Property.? It was more about its being wrong to take people?s property than the ?WE love our neighborhood aspect.?
JV: How did your mother come to be the leader of the residents? opposition?
BR: My mother had a big advantage because she ran the store (the Ready Luncheonette at 164 North Harvard St.). She had day-to-day contact with everyone, so she was able to ? I guess you?d say ?preach.? My father used to call her ?the battler,? and he encouraged her. He wouldn?t be out front, but he?d be right behind her. It didn?t come naturally to my mother, especially getting up and speaking in public. She was only a high school graduate.
JV: Didn?t you have some kind of system to warn residents when the city inspectors came out?
BR: We had a truck horn connected to the leads from a car battery that we mounted on a cart, and we would sound it as we rolled it through the neighborhood if a stranger was spotted, letting everyone know that we were being invaded.
JV: Did you get much support from other residents of Allston-Brighton?
BR: We didn?t really have any support from the rest of the neighborhood like people in other urban renewal neighborhoods did. I guess part of the reason was that we were kind of separated geographically. Some people from the larger neighborhood came out, but I think they were told to be silent.?
Oral history: share your memories
We urge any reader who has recollections of Allston-Brighton, whether they be remote in time or of more recent origin, to share them with the general public through this column.
This can be done in two ways, either by e-mailing local historian Bill Marchione at
wpmarchione@rcn.com or by phoning him at 617-782-8483 to schedule a formal taped interview.
Help the Historical Society
If you have photos of old Brighton-Allston in your family photo albums, please consider allowing the Brighton-Allston Historical Society to copy them for possible display at the Brighton-Allston Heritage Museum and/or in this column. If you have photos you would like to donate, or would be willing to have the Historical Society copy, please contact Bill Marchione at 617-782-8483.

