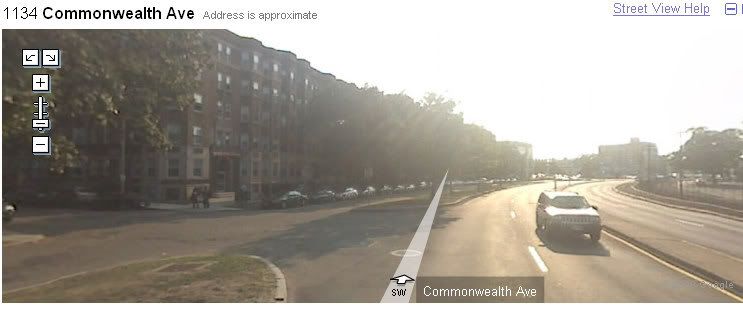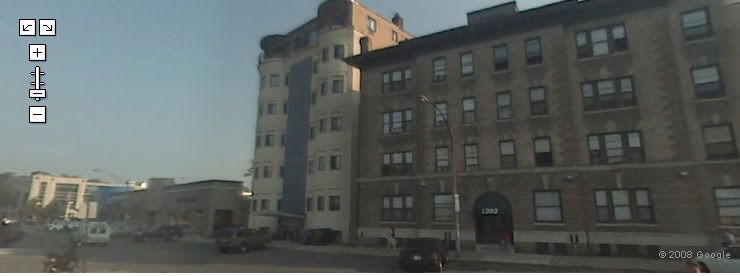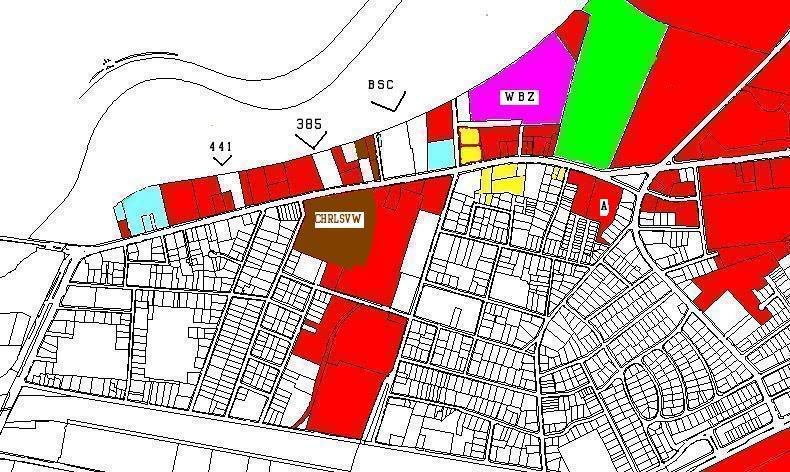stellarfun
Senior Member
- Joined
- Dec 28, 2006
- Messages
- 5,711
- Reaction score
- 1,544
Harry, sorry, I've been traveling and missed your post above until today.Hi Stellarfun,
Sorry to hear to you are saddened by the Task Force's letter. I hope you'd agree that having one month to get consensus from a dozen people about something this complicated is not an easy task.
Did you submit a letter to the BRA about the Harvard IMPNF? Your comments (beyond criticism of other people's comments) might add something constructive.
...........
I did send an email to the BRA earlier this week on the draft IMP. My main points were that:
A.) The IMP was too insular, and needed to reflect the effect on Allston of Harvard's plans for the major renovation of its Cambridge undergraduate residence houses, the renovation and expansion of Fogg/Busch/Sackler, and the future role and function of its Watertown Arsenal operations (with respect to N. Allston).
B.) The IMP should include alternatives that covered Harvard owning and developing all non-government land north of Western Ave and west of North Harvard St; Harvard buying the remainder of the so-called keystone block, east of Barry's corner; somebody acquiring and developing the 8 or 9 houses on N. Harvard and Franklin Sts SW of Barry's Corner, and the gas station in the center of Barry's Corner; and relocating some/all of the Smith playing fields to elsewhere in N. Allston and constructing mixed-use building(s) on that site (to bring greater density to Barry's Corner).
C. The IMP should address the developing confluence of Harvard, BU, and MIT in Allston Landing. Their property lines now basically abut, and I expect by 2025 that Cambridgeport and N. Allston are going to form the axis of a larger two-city neighborhood. (IMO, it is this confluence that will be the main driver transforming N. Allston. Aside from the IMP, I suggested that Boston, Brookline, Cambridge, Watertown, MIT, Harvard, BU, the MTA, the MBTA, and the Commonwealth needed to get together and develop a framework to guide future development in the larger area.)
D. The IMP summarize the change in neighborhood demographics and housing that is occurring in Cambridgeport and near the SE side of Harvard's Cambridge campus as future indicators of what might happen in N. Allston; and include a current demographic, economic, and housing profile of N. Allston.
I offered no comments re: additional new non-university housing, but did opine that filling 200,000 sq ft of community-oriented retail in Barry's Corner would be a challenge, given the proximity of the arsenal malls.
_____________________
Two side notes:
With Harvard probably going to spend $300-400 million on Fogg, that may mean that any new museum for the culture quadrant of Barry's Corner is a long ways off.
If Harvard were not to build new athletic arenas in the NW quadrant of Barry's Corner (and clearly there is space to build those elsewhere nearer the stadium) what would the community suggest that Harvard build there instead? I don't think residential would be attractive, given it would be adjacent to 4 or 5 public ball fields. Too much noise. And given the recent recruiting 'scandal' in men's basketball, it would appear that Harvard is serious about upgrading that program, so the crowds for hoops may equal or surpass those for hockey. I agree that swimming is not a big draw.
Last edited:



















