You are using an out of date browser. It may not display this or other websites correctly.
You should upgrade or use an alternative browser.
You should upgrade or use an alternative browser.
Harvard - Allston Campus
- Thread starter statler
- Start date
palindrome
Senior Member
- Joined
- Jun 11, 2006
- Messages
- 2,280
- Reaction score
- 130
Charlesview neighbors, tenants engage own architect
By Keith Howard, Correspondent
Wed Apr 02, 2008, 04:14 PM EDT
Allston-Brighton -
Allston-Brighton - Standing in front of roughly two dozen community members, Raisa Shapiro begged her neighbors to support Harvard University?s efforts to acquire the Charlesview apartments.
?Don?t fight,? said the 67-year-old Charlesview resident at an Allston-Brighton North Neighbors Forum at the Gardner School Tuesday night, April 1. ?You can delay this process, [but] I have a feeling you can?t stop it.?
Shapiro, who fought back tears as the meeting ended, said the cracked walls, flooded hallways and rat-infested rooms are making her living situation unbearable. ?You can?t make people live in this kind of place, it?s really criminal,? she said. ?It?s terrible for children. Its not only me living there.?
But the entire community isn?t ready to give in to Community Builders, the developers in charge of moving the Charlesview apartments from 51 Stadium Way in Barry?s Corner to Telford Street and Soldiers Field Road in Brighton Mills.
The new Charlesview property will have 400 units, while the current complex has 213 units. The move was initiated by Harvard University, who owns the 6.9 acres of property at Brighton Mills, but wants to swap for the 4.5-acre Charlesview site at Barry?s Corner.
But according to neighbors concerned with project density and dwindling homeownership opportunities, their concerns might need a fresh pair of ears.
That?s why Sy Mintz, a retired Boston architect, was invited to the forum to offer advice on negotiation techniques with the developer and help draft a future course of action.
?I?ve been involved in a lot of projects where if it wasn?t for the community backbone, the development wouldn?t [have] looked as good as it does today,? said Mintz. ?If you as a group come together with reasonable motions, I can help you come up with alterations.?
Tenants voiced concerns to Mintz about making sure they have a place to live when the new units go on the market.
?We that live in Charlesview are not having first priority. It?s going to be open citywide. We didn?t want to move,? said Charlesview resident Sherry Clark. ?Change is a bit difficult.?
But according to Felicia Jacques, the Community Builders? director of development for the northeast region, change is on its way next spring, when they start construction. Jacques could not attend the meeting because of a conflict of interest, she said over the phone.
?Each of the existing Charlesview residents are eligible to relocate,? she said. ?The tenants are rehoused under the proposal, as long as they remain in good standing and want to move.?
Although Allston resident Jane McHale, who lives across the street from Charlesview, looks forward to more negations on the subject, things are looking brighter. ?We have a planner/architect on our side,? said McHale. ?It?s not David and Goliath for a change.?
http://www.wickedlocal.com/allston/homepage/x1056542969
- Joined
- May 25, 2006
- Messages
- 7,033
- Reaction score
- 1,865
This is what community groups should be doing, bringing something to the table and not just saying We want this. Working with an architect will also teach them about urban design and what is realistic.
Ron Newman
Senior Member
- Joined
- May 30, 2006
- Messages
- 8,395
- Reaction score
- 13
Why is the existing Charlesview in such bad condition when it is only 36 years old? By local standards, that's almost a brand-new building.
stellarfun
Senior Member
- Joined
- Dec 28, 2006
- Messages
- 5,711
- Reaction score
- 1,544
Why is the existing Charlesview in such bad condition when it is only 36 years old? By local standards, that's almost a brand-new building.
A.) Because of its wood construction.
B.) Because Charlesview is owned and operated by a non-profit organization (two churches and a synagogue in Allston Brighton), and, unlike a city or town, cannot readily budget for major maintenance and renovation.
My belief (and I could be wrong) is that the new Charlesview with its market-priced condos is sized so that a capital fund (from the condo sales) can be created for future maintenance and upkeep of the rental portion of Charlesview. Such a fund would help keep the rents more affordable and the new buildings in a state of good repair.
There is a good amount of vocal opposition to the new project having these market-rate condos, because of the height and density. (Though there are other new BHA projects of similar height and/or greater density.)
One alternative that would lower the density and get rid of the market rate condos, or most of them, would be to establish a special taxing district for N. Allston, in which residential real property owners would pay a special levy to provide for the upkeep and major repair of the Charlesview rental units. That sort of proposal would certainly test the community views about density and height.
Ron Newman
Senior Member
- Joined
- May 30, 2006
- Messages
- 8,395
- Reaction score
- 13
Does either the old or the proposed new Charlesview have commercial space whose rent can be used to help keep the place up?
I'm dubious about blaming the problem on wood, given that most housing in the Boston area is wood (and much older than 36 years).
I'm dubious about blaming the problem on wood, given that most housing in the Boston area is wood (and much older than 36 years).
czsz
Senior Member
- Joined
- Jan 12, 2007
- Messages
- 6,043
- Reaction score
- 7
This is what community groups should be doing, bringing something to the table and not just saying We want this. Working with an architect will also teach them about urban design and what is realistic.
The opponents of the Columbia expansion in New York drew up a counterplan that only delayed and stonewalled the process further. It's far easier to work within and modify one plan than to try to merge the fundamentals of two.
Besides which, their architect might produce something that works on the site physically, but which doesn't work economically. He won't exactly be dealing with budget-minded clients.
stellarfun
Senior Member
- Joined
- Dec 28, 2006
- Messages
- 5,711
- Reaction score
- 1,544
Old Charlesview has no commercial space. New Charlesview would have 22,000 sq ft. Not enough income for 282 rental units (213 for current Charlesview, 69 additional). I believe the community wants the retail to serve local community needs, so you won't be charging Newbury St rents.Does either the old or the proposed new Charlesview have commercial space whose rent can be used to help keep the place up?
If Charlesview could make an average profit of $40,000 on the 118 condos, that would create a capital fund of about $5 million. Invested conservatively, that could generate $350,000 a year for repair and upkeep, and as less would need to be spent in the early years, some of the initial revenue stream could be used to bolster the capital fund.
If we look at Harbor Towers, I bet the levy on the condo owners for the current rehab might exceed the price of some units when they were first sold.
Scott
Senior Member
- Joined
- May 25, 2006
- Messages
- 1,150
- Reaction score
- 635
Part 2 from the AB Tab
http://www.wickedlocal.com/allston/news/lifestyle/columnists/x1056545035
Remembering Old Allston-Brighton: Battle to save Barry's Corner, Part II
By Bill Marchione/Brighton-Allston Historical Society
Fri Apr 04, 2008, 08:26 AM EDT
Allston, Mass. -
- On Feb. 16, historian Jim Vrabel interviewed Bernard Redgate, whose mother, Marjorie Redgate, led the Barry?s Corner neighborhood in its unsuccessful battle in the 1960s to stop the BRA from demolishing North Allston?s Barry?s Corner neighborhood. Last week?s column dealt with the early stages of the battle. The balance of the interview appears below:
Jim Vrabel: What about support from politicians?
Bernard Redgate: We thought if we could just talk to the politicians, they could stop it. We contacted Senator (Ted) Kennedy, and thought he would stop it. But he didn?t. Our state representatives weren?t that much help. The politicians that helped the most were Kitty Craven, Dapper O?Neill and Joe Lee.
JV: Did you get any support from others?
BR: John Howard of South Boston was somebody we immediately embraced. He was wonderful and he understood the architectural details. Irene and Madeline Burns were two sisters who lived on Winchester Street in what was called South Cove then (it is called Bay Village today). They didn?t believe in all the picketing and demonstrations, but they helped in other ways, like contacting public officials, and they were great at calling the radio talk shows. Jerry Williams was great. He got really involved. I think he had my mother on his show. He certainly let us go on the air through call-ins. I remember him coming out to a demonstration once and getting up on a box and helping to raise bail money for those who got arrested.
JV: The first public hearing on the plan was in June 1962 at the Gardner School, where the residents kept booing and hissing so much that the Boston Redevelopment Authority couldn?t continue the meeting. Was this done on purpose? Was it a success?
BR: We had planned the strategy beforehand of chanting and not letting them speak. They?d try to start, but like a wave, the chanting would roll up and over them and they eventually couldn?t handle it. Afterward, I don?t think we thought of it as a victory, more of a holding action.
JV: What was Harvard?s role in the area at the time?
BR: Harvard had been buying up property, and the residents knew it. We tried to get them on our side and asked them to take care of their buildings. But once they bought up houses, they?d let them go. With Harvard not taking care of their buildings, the neighborhood went downhill, and that?s part of the reason we didn?t have a chance.
JV: Didn?t you demonstrate outside Mayor (John) Collins? house in December 1962? Was that a controversial thing to do?
BR: At that point, there weren?t any people in the neighborhood saying ?Let?s not do this.? The ones who didn?t want to fight and didn?t want to demonstrate had already sold out to Harvard.
JV: You held a meeting for people in urban renewal areas all over the city in June 1963 at Faneuil Hall. How did that turn out?
BR: We rented a sound system and drove all around the city. I remember the slogan we used: ?Save your homes: Fight urban renewal. Come to the meeting at Faneuil Hall on June 21 at 7 p.m.? There was a good turnout, but I think people were wondering: ?Why are we here?? They heard the sound system and were curious, but then maybe didn?t make the connection as to what they could do next. Our whole notion was that we were so right in our cause that all we had to do was spread the word. But that didn?t turn out to be the case.
JV: How about the media? Were they any help?
BR: The Herald and the Record American were pretty good. The Globe and the Christian Science Monitor weren?t interested, though.
JV: In August 1965, the first evictions and the first demolition of buildings took place. Do you have any particular memories of how it occurred?
BR: I remember they brought in this bizarre and very large piece of equipment and took down the empty three-deckers as if they were nothing.
JV: Didn?t you get some help from Harvard students?
BR: Harvard rented out their buildings to students, who came over to our side. I don?t know if they were members of SDS (ED: Student?s for a Democratic Society), but they were definitely activists, and they ended up getting a lot of students to come over and demonstrate to help stop the evictions.
JV: In 1965, after those first evictions and demonstrations, Mayor Collins appointed a Blue Ribbon Commission to restudy the plan. What were the commission?s recommendations and what happened?
BR: My mother thought we had come to an agreement. She wanted to have housing built on the property that had been cleared and give the houses that were still standing back to their owners and let them remodel them. That was what the commission recommended. But then it didn?t happen, and they turned around and demolished the rest of the houses and put up that awful housing (the Charlesview Apartments).
JV: It wasn?t until 1969 that the last residents, including your parents, were evicted from the area. What happened to them?
BR: Most of the people were moved into public housing. Eunice Hollum, an older woman, was moved into the Faneuil project, but she was mugged soon afterwards and died from her injuries. My parents were moved into Fidelis Way, but a lot of their furniture didn?t make it to their apartment, a lot of their things were missing. They only stayed for a week, though. Then they moved into an apartment on Chestnut Hill Avenue. She tended a plot in a community garden there ? until the land was sold for a high-rise building which she, of course, protested against.
JV: Did residents stay in touch after they were evicted?
BR: The residents really didn?t get together afterwards. There was a kind of depression, a sadness, that set in. As a result, nobody really got together. My mother suffered a stroke in 1982 and died of cancer, at age 68 in 1985; my father died at age 76 in 1986.
JV: In looking back, what do you make of your experience in regard to urban renewal?
BR: The North Harvard Street neighborhood was not blighted or decadent property. It wasn?t Wellesley, but it wasn?t that bad. The whole experience made me a cynic. From that point on, anything a politician said I haven?t believed.


http://www.wickedlocal.com/allston/news/lifestyle/columnists/x1056545035
Remembering Old Allston-Brighton: Battle to save Barry's Corner, Part II
By Bill Marchione/Brighton-Allston Historical Society
Fri Apr 04, 2008, 08:26 AM EDT
Allston, Mass. -
- On Feb. 16, historian Jim Vrabel interviewed Bernard Redgate, whose mother, Marjorie Redgate, led the Barry?s Corner neighborhood in its unsuccessful battle in the 1960s to stop the BRA from demolishing North Allston?s Barry?s Corner neighborhood. Last week?s column dealt with the early stages of the battle. The balance of the interview appears below:
Jim Vrabel: What about support from politicians?
Bernard Redgate: We thought if we could just talk to the politicians, they could stop it. We contacted Senator (Ted) Kennedy, and thought he would stop it. But he didn?t. Our state representatives weren?t that much help. The politicians that helped the most were Kitty Craven, Dapper O?Neill and Joe Lee.
JV: Did you get any support from others?
BR: John Howard of South Boston was somebody we immediately embraced. He was wonderful and he understood the architectural details. Irene and Madeline Burns were two sisters who lived on Winchester Street in what was called South Cove then (it is called Bay Village today). They didn?t believe in all the picketing and demonstrations, but they helped in other ways, like contacting public officials, and they were great at calling the radio talk shows. Jerry Williams was great. He got really involved. I think he had my mother on his show. He certainly let us go on the air through call-ins. I remember him coming out to a demonstration once and getting up on a box and helping to raise bail money for those who got arrested.
JV: The first public hearing on the plan was in June 1962 at the Gardner School, where the residents kept booing and hissing so much that the Boston Redevelopment Authority couldn?t continue the meeting. Was this done on purpose? Was it a success?
BR: We had planned the strategy beforehand of chanting and not letting them speak. They?d try to start, but like a wave, the chanting would roll up and over them and they eventually couldn?t handle it. Afterward, I don?t think we thought of it as a victory, more of a holding action.
JV: What was Harvard?s role in the area at the time?
BR: Harvard had been buying up property, and the residents knew it. We tried to get them on our side and asked them to take care of their buildings. But once they bought up houses, they?d let them go. With Harvard not taking care of their buildings, the neighborhood went downhill, and that?s part of the reason we didn?t have a chance.
JV: Didn?t you demonstrate outside Mayor (John) Collins? house in December 1962? Was that a controversial thing to do?
BR: At that point, there weren?t any people in the neighborhood saying ?Let?s not do this.? The ones who didn?t want to fight and didn?t want to demonstrate had already sold out to Harvard.
JV: You held a meeting for people in urban renewal areas all over the city in June 1963 at Faneuil Hall. How did that turn out?
BR: We rented a sound system and drove all around the city. I remember the slogan we used: ?Save your homes: Fight urban renewal. Come to the meeting at Faneuil Hall on June 21 at 7 p.m.? There was a good turnout, but I think people were wondering: ?Why are we here?? They heard the sound system and were curious, but then maybe didn?t make the connection as to what they could do next. Our whole notion was that we were so right in our cause that all we had to do was spread the word. But that didn?t turn out to be the case.
JV: How about the media? Were they any help?
BR: The Herald and the Record American were pretty good. The Globe and the Christian Science Monitor weren?t interested, though.
JV: In August 1965, the first evictions and the first demolition of buildings took place. Do you have any particular memories of how it occurred?
BR: I remember they brought in this bizarre and very large piece of equipment and took down the empty three-deckers as if they were nothing.
JV: Didn?t you get some help from Harvard students?
BR: Harvard rented out their buildings to students, who came over to our side. I don?t know if they were members of SDS (ED: Student?s for a Democratic Society), but they were definitely activists, and they ended up getting a lot of students to come over and demonstrate to help stop the evictions.
JV: In 1965, after those first evictions and demonstrations, Mayor Collins appointed a Blue Ribbon Commission to restudy the plan. What were the commission?s recommendations and what happened?
BR: My mother thought we had come to an agreement. She wanted to have housing built on the property that had been cleared and give the houses that were still standing back to their owners and let them remodel them. That was what the commission recommended. But then it didn?t happen, and they turned around and demolished the rest of the houses and put up that awful housing (the Charlesview Apartments).
JV: It wasn?t until 1969 that the last residents, including your parents, were evicted from the area. What happened to them?
BR: Most of the people were moved into public housing. Eunice Hollum, an older woman, was moved into the Faneuil project, but she was mugged soon afterwards and died from her injuries. My parents were moved into Fidelis Way, but a lot of their furniture didn?t make it to their apartment, a lot of their things were missing. They only stayed for a week, though. Then they moved into an apartment on Chestnut Hill Avenue. She tended a plot in a community garden there ? until the land was sold for a high-rise building which she, of course, protested against.
JV: Did residents stay in touch after they were evicted?
BR: The residents really didn?t get together afterwards. There was a kind of depression, a sadness, that set in. As a result, nobody really got together. My mother suffered a stroke in 1982 and died of cancer, at age 68 in 1985; my father died at age 76 in 1986.
JV: In looking back, what do you make of your experience in regard to urban renewal?
BR: The North Harvard Street neighborhood was not blighted or decadent property. It wasn?t Wellesley, but it wasn?t that bad. The whole experience made me a cynic. From that point on, anything a politician said I haven?t believed.


stellarfun
Senior Member
- Joined
- Dec 28, 2006
- Messages
- 5,711
- Reaction score
- 1,544
Harvard University students recently held a panel discussion on Harvard's plans for North Allston with community activists from Allston/Brighton. One of the activists voiced this concern:
IMO, the threat and fear of gentrification is the real issue with the residents of North Allston, because it is a consequence largely beyond their or Harvard's control.
From March 30:
The Allston Wall Advances (Travis St.)
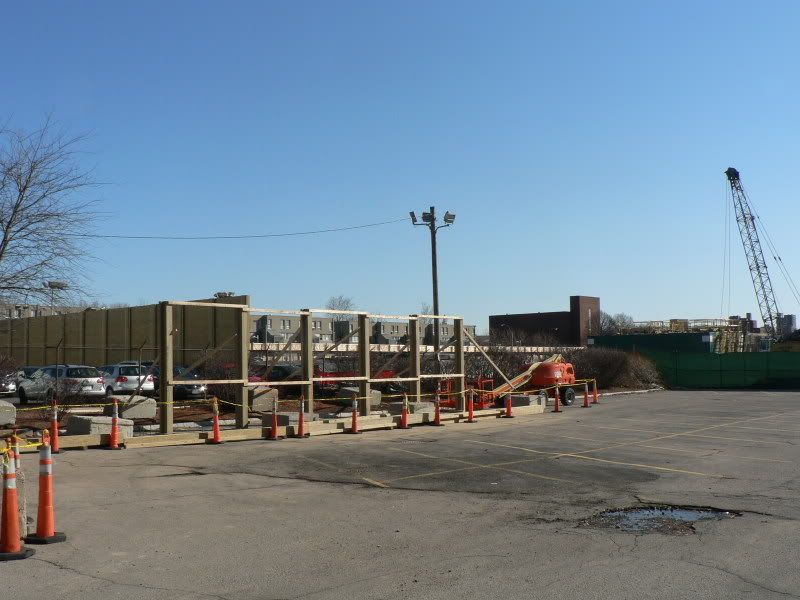
Windom St looking NW
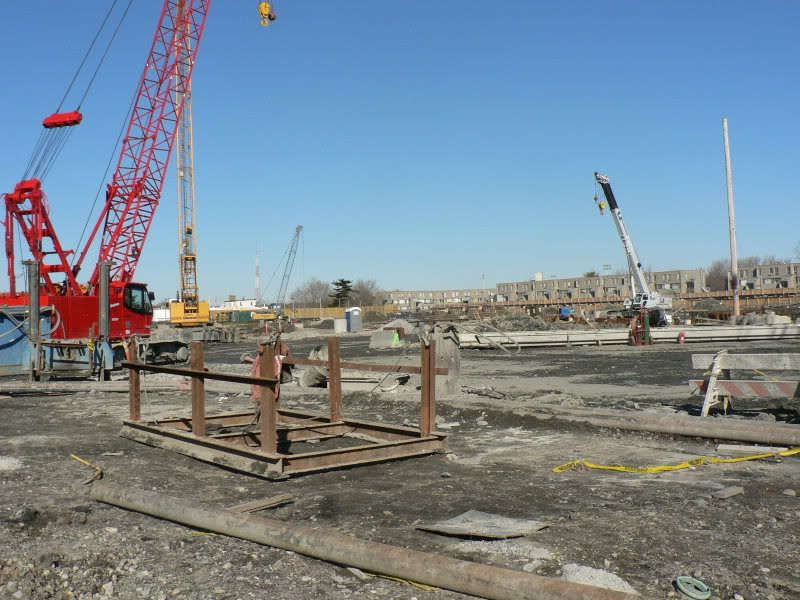
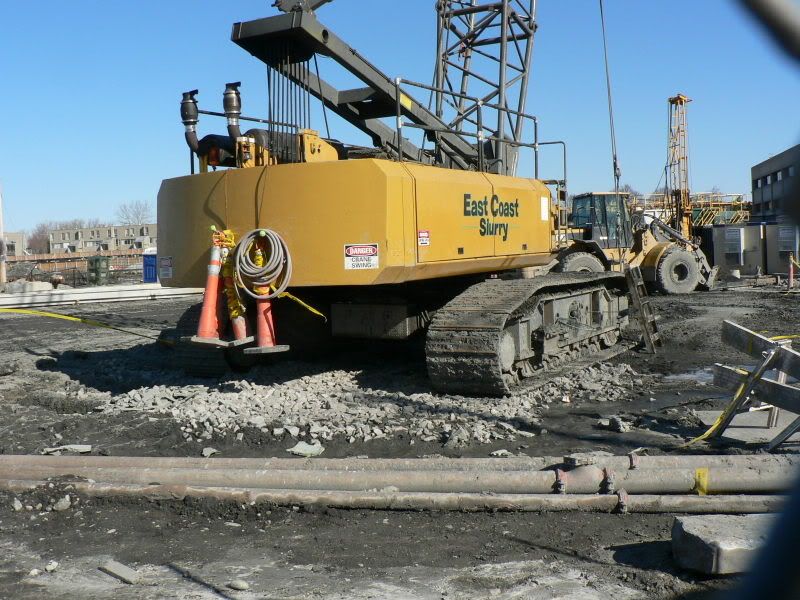
Building being demolished:
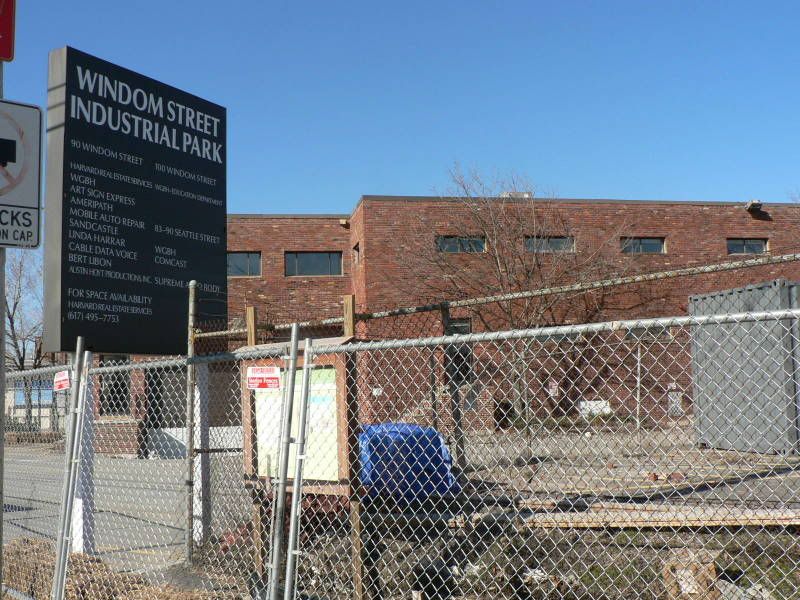
Seattle St. Lookinng north and progressively zommed to the slurry wall along Western Ave., with Charlvesview just beyond.
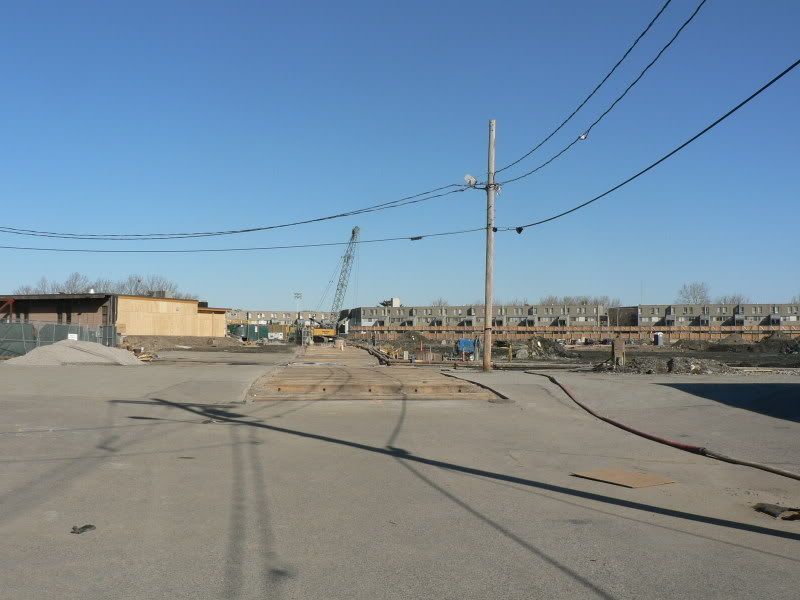
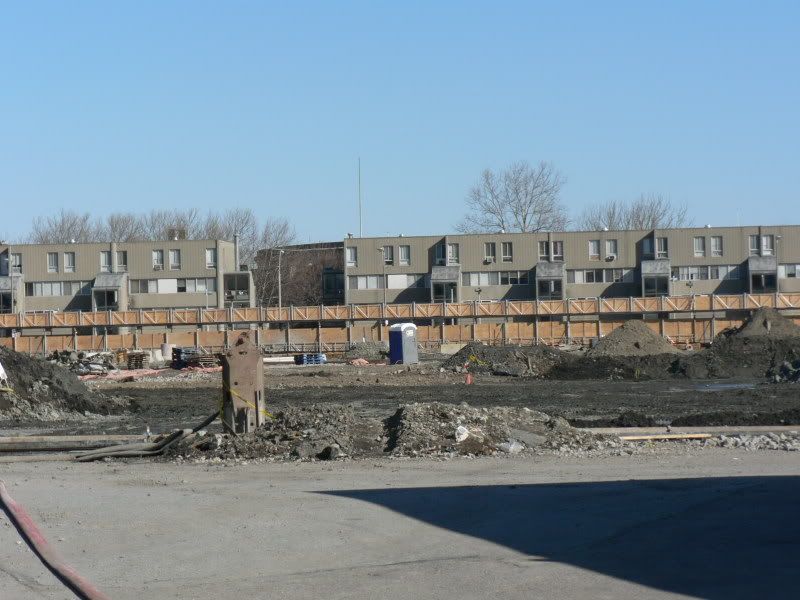
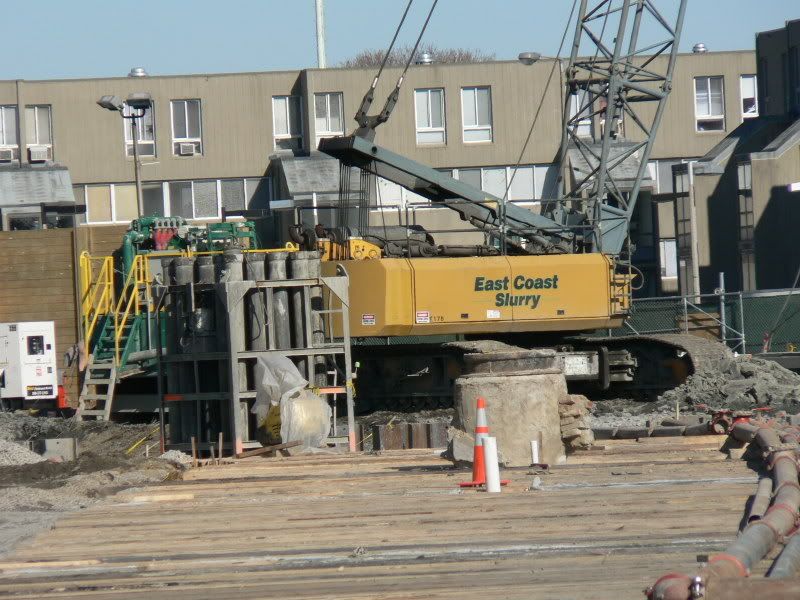
And KV, the mock-up is still in process. The weekly update on construction from Harvard said this:
This must be quite the mockup, --maybe a $1 million mockup?
http://www.thecrimson.com/article.aspx?ref=522847But Daly [Tamara Daly, a graduate student at BU's School of Public Health] said she still worries about the loss of neighborhood character.
?We need to guard against gentrification,? he [sic] said. ?Otherwise, we are going to push out the very people this is designed to help.?
However, the panelists agreed that Harvard will move ahead as it pleases, adding that the best they could hope for was more involvement in the planning process.
IMO, the threat and fear of gentrification is the real issue with the residents of North Allston, because it is a consequence largely beyond their or Harvard's control.
From March 30:
The Allston Wall Advances (Travis St.)

Windom St looking NW


Building being demolished:

Seattle St. Lookinng north and progressively zommed to the slurry wall along Western Ave., with Charlvesview just beyond.



And KV, the mock-up is still in process. The weekly update on construction from Harvard said this:
Installation of mechanical and electrical and plumbing systems, installation of utilities and some painting activities will be performed for the laboratory mock-up located in the building at 125 Western Avenue.
The exterior structural mock-up preparation will begin this week. Activities will include the removal of the stockade fence in the 125 Western Ave parking lot, site clearing, site cleaning, minor excavation and installation of the construction fence.
This must be quite the mockup, --maybe a $1 million mockup?
Last edited:
Scott
Senior Member
- Joined
- May 25, 2006
- Messages
- 1,150
- Reaction score
- 635
?We need to guard against gentrification,? he [sic] said. ?Otherwise, we are going to push out the very people this is designed to help.?
I don't understand, who besides Harvard is this supposed to help?
stellarfun
Senior Member
- Joined
- Dec 28, 2006
- Messages
- 5,711
- Reaction score
- 1,544
I don't understand, who besides Harvard is this supposed to help?
I think she was referring to the community benefits package that Harvard has already agreed to, and future community benefit packages tied to other new buildings in the future. The Science Complex has $25 million in community benefits, some infrastructure (sidewalks, roadways), several new parks, some education / child care, some housing, and some workforce-related.
BTW, Harvard committed to construct a new one acre park near the North Allston public library, and spend $220,000 a year for 10 years to maintain it. Parks are expensive in Boston, which I guess is why His Honor the Mayor shied away from taking ownership of the Greenway.
Last edited:
stellarfun
Senior Member
- Joined
- Dec 28, 2006
- Messages
- 5,711
- Reaction score
- 1,544
From Harry Mattison's blog re: Charlesview;
1.) A link to another blog about attending a community meeting
2.) Excerpts from the minutes of the BCDC's architectural review (i9n early March) of Charlesview.
One comment and two questions:
> are the minutes of other BCDC reviews posted on-line?
> when will the BCDC review SCL?
> Shirley gets around.
1.) A link to another blog about attending a community meeting
http://richenza.livejournal.com/...Anyway, I mostly went [to a recent BRA North Allston planning meeting] because I hate the new plan for Charlesview. What kind of families are they going to get who want to live in one or two bedroom apartments (the size of almost all of the units? God knows I wouldn't.
The question the BRA appeared to be asking was "Is the target number of new units for North Allston (set in 2005 by urban planning) an unreasonable target?" The other residents sort of waffled around this one, but for my money the answer is yes. We don't need more units, we need better units. Ones that don't look slum-my or institutional. Somewhere you could put a family.
2.) Excerpts from the minutes of the BCDC's architectural review (i9n early March) of Charlesview.
The next item was a presentation of the Charlesview Redevelopment Project. Felicia Jacques of Community Builders introduced the Project, noting that Community Builders represented Charlesview Inc., the ownership entity of the existing 40-year-old Charlesview apartments at the corner of Western and North Harvard. HUD has deemed the apartment complex obsolete; they have been negotiating not only the land swap with Harvard, but also the transfer of housing credits via HUD. The existing property is 4.5 acres; the new is about 6.9, one 6.2-acre and one 3/4 acre site to the west along Western Avenue. The program includes not only the 213 replacement units but also up to a total of 282 units of affordable rental housing on the larger site, and 118 units of home ownership units (with a standard affordable ratio) on the smaller. It is a true mix of units, and meets a lot of urban design objectives, such as reconnecting with streets into the neighborhood, and connecting to the River.
Christopher Hill of CBT Inc. presented the design, noting first the the site and existing conditions. The K-Mart is defunct, abandoned, dead, not functional, derelict...the Project is a restorative. We extend Antwerp Street down to Western, retain Gould Street, and introduce a New street. The streets are a residential scale, with street parking on the side. A garage is below. There is a network of pathways, and larger spaces for the community. The FAR is 1.4 (vs. 1.75 allowed), we are emphasizing the open space. Christopher Hill then described the building programs, including retail and community space. They minimized shadows on the courtyards by the orientation, placing smaller buildings to the south.
William Rawn: Are the buildings connected?
Christopher Hill: The plans have progressed beyond those submitted in the PNF; i.e. the building connectors are gone, per William Rawn?s observation.
David Hacin: How do you cross Western to get to the River?
Christopher Hill: As we work with BTD, we will make it more doable with connectivity. The garage has two entries, which allows more flexibility and diffuses the traffic. (Shows elevations.) Breaking down the length along Western, by materials, window sizes, etc....giving the impression of buildings accreted over time. There is no back door to the Project; it?s 360 degrees. Buildings are tripartite, with a base, middle, top. The townhouses are at a lower scale to connect to the community. A residential scale. We are moving away from the clapboard aesthetic, making it more contemporary, related to the rest of the project. Christopher Hill then showed the Telford Street site design, the earlier scheme first, then the new. He showed a precedent board of ?towers? along the Charles River. The taller portion orients toward the River. There are now 8 stories instead of 10, with roofdecks and terraces on top. Michael Davis: We should focus on the things we want to see in Design Committee.
Lynn Wolff: There is no relationship of building type to each other along the streets. I question the location of the New street. This is a real opportunity to create a neighborhood, but it feels suburban housing complexy. I know how the community feels about height. But the relationship between height and grace...height is not always the worst thing, when you have a wall. You are planting over the (garage) structure; you have to have the depth and infrastructure to support that.
Andrea Leers: I am not feeling as doubtful about the approach to the site plan. The street coming through seems a good connection; there are two good perimeter blocks. There is the potential to connect across Western.
Lynn Wolff: I was referring to the other street, to clarify.
Andrea Leers: Okay, yes. The scale also seems good - 4, 6, and 8 stories. I?m not so sure about the steppiness of it. Western is not automatically 6 stories, nor should the other side be short. The difference doesn?t seem so much - take an average. The elements could move around the site. The distinction now seems forced. Most successful is the language potential of Telford, which allows all scales. If it is a community, a continuity of language is better. David Hacin: I agree with quite a bit of that. I know the shopping center well; this will be a tremendous asset, and the scaling down of the shopping center to a more local scale is very welcome. The way the housing turns the corner suggests that there might be more in the future. Maybe the building which turns the corner does have more retail, is more semi-public; a small restaurant or caf? would add to that. If you had a corner landscaped, which allowed a transition across to Telford, so the site seemed integrated, that would be good. There is a band-aid at the shopping center now. The edge could really be improved. The block of townhouses by the Frugal Fanny?s remnant is the least convincing...maybe amenities would be a better transition. It?s a tough adjacency. How can your positive contribution be extended?
William Rawn: i will focus on the thing that troubles (me) the most - the block configuration. The middle part seems like it?s falling into the trap of the past. The programming of the open space - with double-loaded corridor blocks, there is little control over who?s there in the center. It really seems to be moving to a 1940's model. At Charlesview, are those mostly townhouses now?
Felicia Jacques: Yes, stacked townhouses.
William Rawn: 90% of them are now a different model, rather than the stacked townhouses; I think that?s a drastic change. Kirk Sykes: The density and massing lack some clarity. Ignoring the industrial area at the back seems tough. The organization at the center...I agree with Bill. David?s idea of extending is good. Bar buildings, with townhouses between, tend to set up a wall in these developments.
Michael Davis: A favorite reference of mine, Denise Bennis? (sp?) book on prairies: we are not good at making them, but making the conditions under which they prosper we?re good at. Here, to make a community, create those conditions - like doors on the street. NOT a gated, managed community and an ambiguous public realm. Doors would help. I am skeptical about the underground parking. Garages are deadly; you?re cheating. Everyone wants a car, and to see it; it helps to define a community. The public realm should be defined in a way that is more familiar. It?s very early in the Project...the space between the buildings is suspect as well. Cut down on the ambiguity. Andrea Leers: One specific suggestion: change the balance between the double corridor and stacked townhouse types. Find a way to achieve the density with a different mix of types.
David Hacin: The landscape above the structured parking, and nature of the garage...what if the parking were on two levels? Rebalance things. Maybe the blocks should be a little more different, less homogeneous.
Kirk Sykes: There are examples of bar buildings that are more loft-like. Find a character that?s unique. The intent is to be a poster child of giving back, since the value of the existing Charlesview site to the (Harvard) campus is tremendous.
Lynn Wolff: Circulation and massing...your thought process would be good to see in the community. Christopher Hill: We are getting push-back to create more common open space, not private space. There is a little disconnect. Also, the site is more porous, and less fortress-like, than the existing Charlesview.
David Hacin: Maybe, like at Rollins Square or Langham Court, it?s visible, and gated at times. Tent City you can see, and it feels public, but isn?t. Privateness and control, but the sense of permeability...I appreciate your sense of anxiety.
Lynn Wolff: There are other examples: Maverick Gardens, and Dudley.
Kirk Sykes: You can bifurcate...
Bob Kroin: We raised many of the questions you covered. One is the question of what happens to the rest of the shopping center, and other Harvard property, a broader context.
Brent Whelan (on Harvard Allston Task Force and the Allston Brighton North Neighborhood Forum): I am strongly supportive of the relocation concept; it?s exciting for all. I am also excited by Kairos Shen?s announcement of a new planning process. But I am also concerned that this Project is out ahead of that process. It may move forward at a pace that preempts planning. There are open space questions, and connection to the River...Soldiers Field Road is a barrier. The BRA would do well to ensure this Project moves at a rate coordinated with that process. Also, the site is a little small for the things that should be happening here. If Harvard were more generous (with the land) this could be done in a more reasonable way. Height is a concern, along Litchfield Street. The density, higher than Allston?s average, feels full. I was hoping for more ownership. There is a fair amount of rental still, beyond the 213. I?m concerned about the precedent of (aggregating) low income people; they should be more mixed together. The spaces don?t feel all that ?common.? Maybe this should be elsewhere on Harvard land....So, slowing down is good.
Shirley Kressel (community member): Are you getting a 121A?
Felicia Jacques: It?s existing. But we are considering a PDA, or both.
With that, the Charlesview Redevelopment Project was duly sent to Design Committee.
William Rawn: I encourage serious re-thinking.
David Hacin: Create a larger model.
Michael Davis: You have license to be creative.
Shirley Kressel: I agree with the comments.
One comment and two questions:
> are the minutes of other BCDC reviews posted on-line?
> when will the BCDC review SCL?
> Shirley gets around.
Last edited:
underground
Senior Member
- Joined
- Jun 20, 2007
- Messages
- 2,390
- Reaction score
- 3
Did Whelan show up late? Judging from his comments, it's like he wasn't even at the meeting.
stellarfun
Senior Member
- Joined
- Dec 28, 2006
- Messages
- 5,711
- Reaction score
- 1,544
I think this has come down to how much will Harvard pay?
http://www.boston.com/business/arti..._site_focus_of_talks_with_harvard_university/
Photo of WBZ parcel. City playground/park is at frame right. Harvard owns the land with the asphalt at about the one o'clock position, top of the frame. Western Ave. at frame bottom
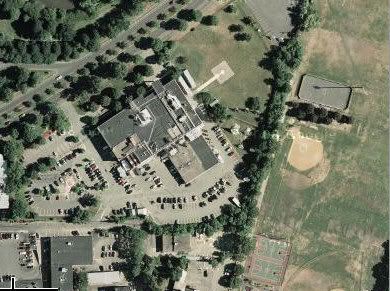
WBZ's Allston site focus of talks with Harvard University
By Thomas C. Palmer Jr., Globe Staff | April 12, 2008
Harvard University is in ongoing talks with WBZ to purchase the television and radio station's nine-acre property in Allston as part of its continuing campus expansion in Boston.
An agreement is still a long way off, a WBZ executive said yesterday, but talks have intensified recently, as Harvard officials propose alternative locations for the station that has been at its Soldiers Field Road location since 1948.
"There's no question Harvard has designs on this acreage. They have had for quite some time," said Ed Piette, the president and general manager of WBZ-TV. "It does make sense for their long-range planning, but for us it has to be a good, sound business decision."
Piette said the talks involve Harvard rounding out the northwestern edge of its Allston campus, near Herter Park on the Charles, by including the WBZ land - and finding a new location for the media operation, perhaps on other land Harvard owns.
Harvard officials declined to comment yesterday, as did Robert L. Beal, the president of The Beal Cos., which represents the school in real estate matters.
The university previously bought the WGBH-TV and radio facilities along Western Avenue, and the public broadcasting station relocated to a modern facility in Brighton on the other side of the Massachusetts Turnpike.
Harvard owns about 250 acres of land in Boston - nearly half of North Allston - and significantly more than it has in its home in Cambridge.
Athletic facilities, the business school, and a new student housing complex are in Allston, and Harvard has plans to concentrate its life sciences programs there.
The new campus's first building complex, a science center, has been approved by the Boston Redevelopment Authority.
The City of Boston has been working with Harvard as the campus increasingly spills across the Charles River into Allston, and a planning map of the area by the BRA five years ago showed new buildings and playing fields on the WBZ land.
BRA director John Palmieri said the map was "illustrative and not to be taken literally." But, he added, "I wouldn't respond adversely" to the sale of the WBZ property. "We of course want them to stay in the city and will do all we can to help," he said.
Palmieri said the city will be refining its own five-year-old plan as Harvard's institutional master plan for Allston, which it filed with the city last year, is completed over the next seven or eight months.
WBZ's Piette noted Harvard's habit of moving slowly, planning ahead, and the complexity of negotiating a sale and a move for his company.
"It's like watching slow molten lava move down a mountain," Piette said of the negotiating process.
Nevertheless, he said, talks "run hotter and colder. They seem to be heating up a bit right now." The building includes the CBS-owned and operated stations WBZ-TV, WBZ-AM 1030 radio, and TV38 (WSBK-TV).
Any sale would have to be approved by CBS executives in New York, Piette said.
He said station officials generally react to proposals from the university, studying whether any suggested new location would work for WBZ and its employees.
"If we should get married, we'll get married," Piette said. "Any deal we do with Harvard must benefit this business, because we're very happy here."
In early 2007, Harvard rolled out a sweeping, 50-year plan to transform the Allston area into a modern expanse of academic facilities and student housing, combined with a new public square including stores, theaters, and an art museum.
http://www.boston.com/business/arti..._site_focus_of_talks_with_harvard_university/
Photo of WBZ parcel. City playground/park is at frame right. Harvard owns the land with the asphalt at about the one o'clock position, top of the frame. Western Ave. at frame bottom

Last edited:
stellarfun
Senior Member
- Joined
- Dec 28, 2006
- Messages
- 5,711
- Reaction score
- 1,544
Now that Harvard has announced a timetable for the renovation of its undergraduate residence halls (renovations to start around 2011, see thread in existing developments) one can start speculating what the next phase of the North Allston build-out will be and when.
Harvard has zero swing space to house undergraduates while an existing residential house is being gutted and rebuilt. (Harvard is now at such capacity room-wise, that it is not accepting transfer students for the next several years.)
The master plan for North Allston calls for new residential houses along the south bank of the Charles. (The new residential houses are in purple north of the stadium. The new residential house by the Business School come later.)
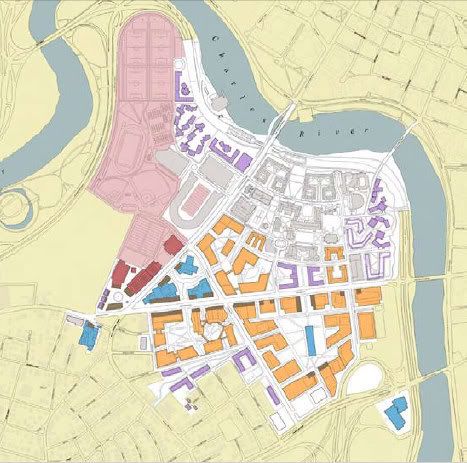
As the westernmost of the new houses would be built on playing fields, Harvard could start construction of these in the summer of 2009, and have them ready for occupancy by the start of the 2011-2012 class year.
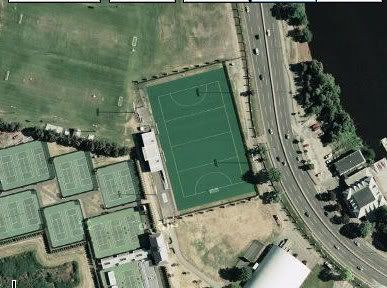
This would also means Harvard would build a new field turf field no later than the summer of 2009 (and perhaps even as early as the Summer or Fall of 2008) and probably start reconfiguring and relocating some of the other playing fields as well as the running track.
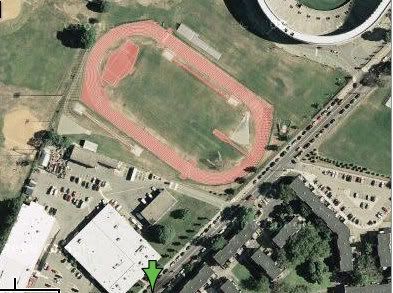
The running track and the playing field are where the new athletic venues are to be built. The new venues will replace four indoor athletic facilities that will be demolished, and one facility that will be converted into a commons building for the new residential houses.
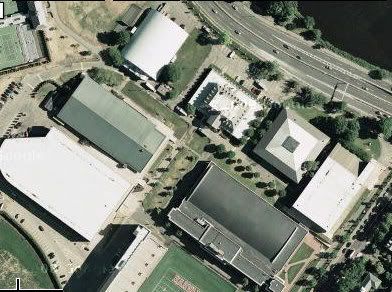
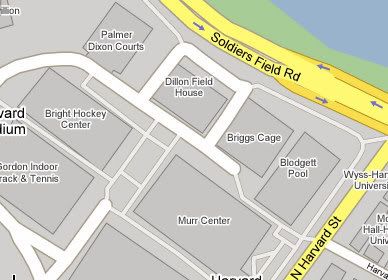
Palmer Dixon, Dillon, Briggs (which has the basketball court), and Bright get demolished. Blodgett Pool gets converted.
Harvard would need to start constructing replacements for Palmer Dixon, Dillon, Briggs, and Bright in 2009 and assuming a rather quick construction schedule, could then demolish the current venues in 2011 and begin building more residential housing which would could be occupied for the 2013-2014 school year.
As Harvard is going to retain Blodgett, a new pool might start construction in 2010, be ready by 2012, and allow Blodgett to be renovated and available by the 2013-2014 school year.
Harvard houses about 6,000 undergraduates (non-freshmen) in its residence houses, so it would need to house between 600-800 of them over a two year period in the new residential houses while an existing house is rebuilt.
Combined with construction of the new Charlesview, and the ongoing construction of the science complex, Harvard Allston should offer lots of photo ops for kv come 2009 and 2010.
Harvard has zero swing space to house undergraduates while an existing residential house is being gutted and rebuilt. (Harvard is now at such capacity room-wise, that it is not accepting transfer students for the next several years.)
The master plan for North Allston calls for new residential houses along the south bank of the Charles. (The new residential houses are in purple north of the stadium. The new residential house by the Business School come later.)

As the westernmost of the new houses would be built on playing fields, Harvard could start construction of these in the summer of 2009, and have them ready for occupancy by the start of the 2011-2012 class year.

This would also means Harvard would build a new field turf field no later than the summer of 2009 (and perhaps even as early as the Summer or Fall of 2008) and probably start reconfiguring and relocating some of the other playing fields as well as the running track.

The running track and the playing field are where the new athletic venues are to be built. The new venues will replace four indoor athletic facilities that will be demolished, and one facility that will be converted into a commons building for the new residential houses.


Palmer Dixon, Dillon, Briggs (which has the basketball court), and Bright get demolished. Blodgett Pool gets converted.
Harvard would need to start constructing replacements for Palmer Dixon, Dillon, Briggs, and Bright in 2009 and assuming a rather quick construction schedule, could then demolish the current venues in 2011 and begin building more residential housing which would could be occupied for the 2013-2014 school year.
As Harvard is going to retain Blodgett, a new pool might start construction in 2010, be ready by 2012, and allow Blodgett to be renovated and available by the 2013-2014 school year.
Harvard houses about 6,000 undergraduates (non-freshmen) in its residence houses, so it would need to house between 600-800 of them over a two year period in the new residential houses while an existing house is rebuilt.
Combined with construction of the new Charlesview, and the ongoing construction of the science complex, Harvard Allston should offer lots of photo ops for kv come 2009 and 2010.
stellarfun
Senior Member
- Joined
- Dec 28, 2006
- Messages
- 5,711
- Reaction score
- 1,544
I took the copy of this letter to the BRA from Harry Mattison's blog. Bolded numbers indicate sections where I've annotated a comment.
(1) Most new construction will be on land quite distant from any residences in N. Allston. Some of the new construction will be closer to Cambridge. Is this NIMBYism from afar?.
(2) Inaccessible and overburdened are contradictory. Overburdened suggests over-use, inaccessible suggests that people who would like to use the river can?t. And since when is it Harvard?s responsibility for improving in-stream water quality in the ?inadequately maintained? Charles River? (A case could be made for Harvard, as part of its benefits package, taking over landscaping responsibility (from the state) for the river bank.)
(3) The 15,000 new workers is at the end of 50 years. The new jobs estimate at the end of the first 20 years is 5,000. (While one might think that making the current one-way Western Ave bridge between Cambridge and Allston a two-way bridge would be a priority initiative, it doesn?t seem to be.)
(4) Another antithetical proposition. First, a fear that most of the15,000 workers will drive their cars to work. But then followed by a dismissal of a proposed shuttle system from the nearest subway stop at Harvard Square to N. Allston ? a mass transit alternative to cars. Its unclear what N. Allston specifically wants to help reduce the number of cars: e.g., there?s no suggestion that Harvard consider or endorse the Urban Ring..
(5) Yet another contradiction. The 200,000 square feet retail goal is a resurrection of what Brighton Mills had when there were several other big anchor stores there. (Those are closed and stores of this size will not return: their siblings and progeny are now located just across the river in Watertown. Adding to what already is in place, this would be the equivalent of at least twenty new stores, each averaging 5,000 sq. ft.) To support 200,000 sq ft of community-based retail, a significant increase in the current population of N. Allston would be needed.. But the community is opposed to new housing with any vertical density, and horizontal density is unacceptable as well. And without density, the number of new housing units in N. Allston will be small.
(6) Harvard?s indoor athletic facilities proposed for the NW corner of Barry?s Corner are unwelcome because they are ?private?? One way cities avoid having a dead zone in their downtowns at night is through a sports arena. Wouldn?t commercial businesses that N. Allston wants Harvard to build in Barry?s Corner like to have fans frequenting their establishments?
(7) This is the same neighborhood that stalled Harvard?s attempt to build a new art facility with an art gallery on the SW corner of Barry?s Corner because it was too tall, too intruding, and not grand enough.
(8) The new undergraduate housing is along the southern bank of the Charles. Probably where Brighton residents would urge it be built, given Brighton?s strenuous opposition to BC?s attempt to move some of its undergraduate housing further into the community.
(9) More dissonance. N. Allston faults Harvard for not including community housing, yet objects to the community housing being built as part of Charlesview (too high, too dense, too elitist).
And perhaps (unintended?) discrimination as well: N. Allston now calls on Harvard to build houses for families with ties to N. Allston and N. Brighton. (And sell at a price affordable for the middle-class, which would require a substantial price subsidy.) By selling houses to people with some pre-existing link to N. Allston, this helps preserve and extend the current demographic profile of N. Allston homeowners. Other than Charlesview, as Harvard has neither bought nor demolished any significant tract of housing in N. Allston, there is really no obligation for it to build replacement housing that favors new owners with ties to that area..
(10) Apparently in the view of N. Allston, a properly-scaled urban fabric is no more than three or four stories high.
(11) N. Allston has allied itself with N. Brighton. Thus, Harvard should provide and care for open space needs of Brighton residents, apparently those living south of the Mass Pike.
If Harvard were to convert the land it owns in the Holton St / Everett St corridor to open space, this results in less land being available for new housing units in N. Allston.
________________________________
I guess I felt more sadness than frustration at reading this letter. There are some big issues with respect to the draft Harvard IMP -- which has been on the street for about 18 months -- yet the N. Allston response avoids some of them, e.g., what happens with the Harvard owned land west of N. Harvard St., or the land currently used by the CSX freightyard the Allston tolls. Perhaps the scope of the Harvard plan is all too overwhelming for these people.
I'll say this: in just about any other city in the country, if a company promised 15,000 new jobs, the city would move heaven and earth to accommodate that job growth.
My annotated comments below:The Institutional Master Plan Notification Form (IMPNF) submitted by Harvard is a vague draft that fails to address community quality of life issues including:
* Decades of impacts from proposed massive construction (1.)
* Creating open, accessible, and inviting green spaces
* Public health impacts associated with increased vehicle emissions
* Stewardship of an overburdened, inaccessible, and inadequately maintained Charles River (2)
* Increased demand on overloaded transportation systems and services
The improvements to neighborhood quality of life we expect to see in the IMP should be pro-active and integrated into the physical and programmatic essence of the IMP, not as ?benefits? after the plan is implemented. This will require significant changes, not mere refinements, to the plan presented in the IMPNF in many areas including:
* Transportation ? Major improvements for public transportation, private vehicles, bicyclists, and pedestrians are needed to support the needs of the 15,000 new workers that Harvard expects to bring to North Allston. (3) The IMPNF suggests improvements for Harvard people traveling inside Harvard?s campus. But lacking from the IMPNF are the considerable improvements to the public infrastructure needed for 15,000 additional commuters to get from their homes to North Allston, such as reconfiguring access to and from the Mass Pike. A convoy of private shuttles from Harvard Square to Allston is not the answer.(4) Timing of all transportation improvements relative to construction of new buildings should be included in the IMP.
* Barry?s Corner - The IMP should be clearly consistent with the expectation stated in the North Allston Strategic Framework for Planning (NASFP) that Barry?s Corner will become a ?main street-like environment with approximately 200,000 square feet of community-serving retail and services, with housing, academic, and other uses located on upper floors.? (5) Barry?s Corner is not the right place for Harvard?s private athletic facilities. (6) Specific information is needed about how culture and performing art facilities in Barry?s Corner will contribute to a lively and vibrant Main Street.(7)
* Housing ? A key housing goal of the NASFP is to ?Integrate new Harvard and community housing to form lively new neighborhood settings.? Harvard?s IMPNF fails to suggest any new community housing and most new Harvard housing is clustered far from the community. (8) Instead of surrounding the Windom & Hopedale neighborhood with rental housing exclusively for transient Harvard students, we expect the IMP will propose an equitable mix of rental and ownership units for Harvard affiliates integrated with similar housing for people with no Harvard affiliation. In particular, Harvard must use its land and resources to help create home ownership opportunities for middle-income families, particularly those with ties to the North Allston/North Brighton community.(9)
Given the major impacts of the Charlesview relocation, Harvard must accept responsibility for that project and renegotiate its land exchange and financial support to accommodate the clearly articulated housing goals of the community as stated in comments on the Charlesview PNF and in the NASFP.
* Urban Design ? Harvard?s IMP should include design guidelines that respect the intentions of the NASFP and conform to the scale, height, street grid and urban fabric of the existing residential community. Where Harvard's proposals deviate from the NASFP, Harvard must show how, and using [sic] which specific land parcels, it intends to mitigate those excessive scales with properly scaled urban fabric and open space. (10)
* Open Space ? The IMP must show how it will extend the campus open space framework to include the entire North Allston/North Brighton community. In particular, Harvard should commit to use its land and resources to create an open space corridor along the Everett St and Holton St corridors with an accessible, green crossing to the Charles River. (11)
It is crucial that the IMP explain how Harvard?s expansion will improve North Allston and North Brighton in the next 5-10 years. The possibility of projects 30 or 40 years in the future has relatively little relevance to current residents. Considering the limited information in the IMPNF and the considerable changes that we believe are needed, we suggest that Harvard submit a series of written ?IMP working drafts? with sufficient time for public comment and response to help Harvard and the community work toward a mutually acceptable final IMP.
Sincerely ? The Harvard Allston Task Force
(1) Most new construction will be on land quite distant from any residences in N. Allston. Some of the new construction will be closer to Cambridge. Is this NIMBYism from afar?.
(2) Inaccessible and overburdened are contradictory. Overburdened suggests over-use, inaccessible suggests that people who would like to use the river can?t. And since when is it Harvard?s responsibility for improving in-stream water quality in the ?inadequately maintained? Charles River? (A case could be made for Harvard, as part of its benefits package, taking over landscaping responsibility (from the state) for the river bank.)
(3) The 15,000 new workers is at the end of 50 years. The new jobs estimate at the end of the first 20 years is 5,000. (While one might think that making the current one-way Western Ave bridge between Cambridge and Allston a two-way bridge would be a priority initiative, it doesn?t seem to be.)
(4) Another antithetical proposition. First, a fear that most of the15,000 workers will drive their cars to work. But then followed by a dismissal of a proposed shuttle system from the nearest subway stop at Harvard Square to N. Allston ? a mass transit alternative to cars. Its unclear what N. Allston specifically wants to help reduce the number of cars: e.g., there?s no suggestion that Harvard consider or endorse the Urban Ring..
(5) Yet another contradiction. The 200,000 square feet retail goal is a resurrection of what Brighton Mills had when there were several other big anchor stores there. (Those are closed and stores of this size will not return: their siblings and progeny are now located just across the river in Watertown. Adding to what already is in place, this would be the equivalent of at least twenty new stores, each averaging 5,000 sq. ft.) To support 200,000 sq ft of community-based retail, a significant increase in the current population of N. Allston would be needed.. But the community is opposed to new housing with any vertical density, and horizontal density is unacceptable as well. And without density, the number of new housing units in N. Allston will be small.
(6) Harvard?s indoor athletic facilities proposed for the NW corner of Barry?s Corner are unwelcome because they are ?private?? One way cities avoid having a dead zone in their downtowns at night is through a sports arena. Wouldn?t commercial businesses that N. Allston wants Harvard to build in Barry?s Corner like to have fans frequenting their establishments?
(7) This is the same neighborhood that stalled Harvard?s attempt to build a new art facility with an art gallery on the SW corner of Barry?s Corner because it was too tall, too intruding, and not grand enough.
(8) The new undergraduate housing is along the southern bank of the Charles. Probably where Brighton residents would urge it be built, given Brighton?s strenuous opposition to BC?s attempt to move some of its undergraduate housing further into the community.
(9) More dissonance. N. Allston faults Harvard for not including community housing, yet objects to the community housing being built as part of Charlesview (too high, too dense, too elitist).
And perhaps (unintended?) discrimination as well: N. Allston now calls on Harvard to build houses for families with ties to N. Allston and N. Brighton. (And sell at a price affordable for the middle-class, which would require a substantial price subsidy.) By selling houses to people with some pre-existing link to N. Allston, this helps preserve and extend the current demographic profile of N. Allston homeowners. Other than Charlesview, as Harvard has neither bought nor demolished any significant tract of housing in N. Allston, there is really no obligation for it to build replacement housing that favors new owners with ties to that area..
(10) Apparently in the view of N. Allston, a properly-scaled urban fabric is no more than three or four stories high.
(11) N. Allston has allied itself with N. Brighton. Thus, Harvard should provide and care for open space needs of Brighton residents, apparently those living south of the Mass Pike.
If Harvard were to convert the land it owns in the Holton St / Everett St corridor to open space, this results in less land being available for new housing units in N. Allston.
________________________________
I guess I felt more sadness than frustration at reading this letter. There are some big issues with respect to the draft Harvard IMP -- which has been on the street for about 18 months -- yet the N. Allston response avoids some of them, e.g., what happens with the Harvard owned land west of N. Harvard St., or the land currently used by the CSX freightyard the Allston tolls. Perhaps the scope of the Harvard plan is all too overwhelming for these people.
I'll say this: in just about any other city in the country, if a company promised 15,000 new jobs, the city would move heaven and earth to accommodate that job growth.
Harry Mattison
Active Member
- Joined
- Dec 14, 2007
- Messages
- 161
- Reaction score
- 100
Hi Stellarfun,
Sorry to hear to you are saddened by the Task Force's letter. I hope you'd agree that having one month to get consensus from a dozen people about something this complicated is not an easy task.
Did you submit a letter to the BRA about the Harvard IMPNF? Your comments (beyond criticism of other people's comments) might add something constructive.
On a couple points:
"One way cities avoid having a dead zone in their downtowns at night is through a sports arena. Wouldn?t commercial businesses that N. Allston wants Harvard to build in Barry?s Corner like to have fans frequenting their establishments"
Do you have any idea how many fans attend non-football sporting events at Harvard? Do you think crowds pouring out of a Harvard swim meet will energize anything?
"Inaccessible and overburdened are contradictory."
No, they are not. The river is difficult to access by foot or bike from our neighborhood. It is easy for people to drive to and the resulting crush of people for a variety of regional events puts a heavy burden on the parkland.
"Some of the new construction will be closer to Cambridge"
Closer to Cambridge than what? Do you think that the 10,000,000 square feet of construction won't affect the quality of life in North Allston?
"what happens with the Harvard owned land west of N. Harvard St., or the land currently used by the CSX freightyard the Allston tolls"
Yes, these are crucial questions. They are also beyond the scope of Harvard's Master Plan based on the boundaries that Harvard has established. We wrote our response to what is in the IMPNF. Thankfully the BRA is establishing a community-wide planning process to look at these and other issues.
"Perhaps the scope of the Harvard plan is all too overwhelming for these people."
Sounds pretty condescending. Maybe if we had a bunch of Back Bay/Beacon Hill millionaires in our neighborhood who could fund a team of consultants our review would meet your approval.
Regards,
Harry
Sorry to hear to you are saddened by the Task Force's letter. I hope you'd agree that having one month to get consensus from a dozen people about something this complicated is not an easy task.
Did you submit a letter to the BRA about the Harvard IMPNF? Your comments (beyond criticism of other people's comments) might add something constructive.
On a couple points:
"One way cities avoid having a dead zone in their downtowns at night is through a sports arena. Wouldn?t commercial businesses that N. Allston wants Harvard to build in Barry?s Corner like to have fans frequenting their establishments"
Do you have any idea how many fans attend non-football sporting events at Harvard? Do you think crowds pouring out of a Harvard swim meet will energize anything?
"Inaccessible and overburdened are contradictory."
No, they are not. The river is difficult to access by foot or bike from our neighborhood. It is easy for people to drive to and the resulting crush of people for a variety of regional events puts a heavy burden on the parkland.
"Some of the new construction will be closer to Cambridge"
Closer to Cambridge than what? Do you think that the 10,000,000 square feet of construction won't affect the quality of life in North Allston?
"what happens with the Harvard owned land west of N. Harvard St., or the land currently used by the CSX freightyard the Allston tolls"
Yes, these are crucial questions. They are also beyond the scope of Harvard's Master Plan based on the boundaries that Harvard has established. We wrote our response to what is in the IMPNF. Thankfully the BRA is establishing a community-wide planning process to look at these and other issues.
"Perhaps the scope of the Harvard plan is all too overwhelming for these people."
Sounds pretty condescending. Maybe if we had a bunch of Back Bay/Beacon Hill millionaires in our neighborhood who could fund a team of consultants our review would meet your approval.
Regards,
Harry
I haven't really been paying very close attention to this initiative, but I do like one suggestion that was made by Stellarfun regarding the maintenance of the Charles River parkland.
The entire stretch of parkland along both banks, from the Science Museum all the way to Watertown is poorly maintained. The lack of adequate maintenance is readily apparent between the Weeks bridge and the JFK street bridge. Harvard should have assumed de facto responsibility for the maintenance of this area ages ago. It is Harvard's front yard and the site of its most cherished event- the head of the charles.
The truth is Harvard, while bursting at the seems with returns from its gargantuan endowment fund, and running over with donations, is one of the most miserly institutions anywhere. Maybe it is part of its New England Yankee DNA, but it is astounding how such a wealthy university could invest so little in the quality of its grounds and infrastructure. Go into Harvard yard and look at the blacktop paths, industrial light poles, and chicken wire fencing.
I guess my point is that perhaps this development initiative could provide neighbors with the leverage to insist that Harvard shapes up and takes a greater responsibility for the maintenance of Cambridge and itself.
The entire stretch of parkland along both banks, from the Science Museum all the way to Watertown is poorly maintained. The lack of adequate maintenance is readily apparent between the Weeks bridge and the JFK street bridge. Harvard should have assumed de facto responsibility for the maintenance of this area ages ago. It is Harvard's front yard and the site of its most cherished event- the head of the charles.
The truth is Harvard, while bursting at the seems with returns from its gargantuan endowment fund, and running over with donations, is one of the most miserly institutions anywhere. Maybe it is part of its New England Yankee DNA, but it is astounding how such a wealthy university could invest so little in the quality of its grounds and infrastructure. Go into Harvard yard and look at the blacktop paths, industrial light poles, and chicken wire fencing.
I guess my point is that perhaps this development initiative could provide neighbors with the leverage to insist that Harvard shapes up and takes a greater responsibility for the maintenance of Cambridge and itself.




