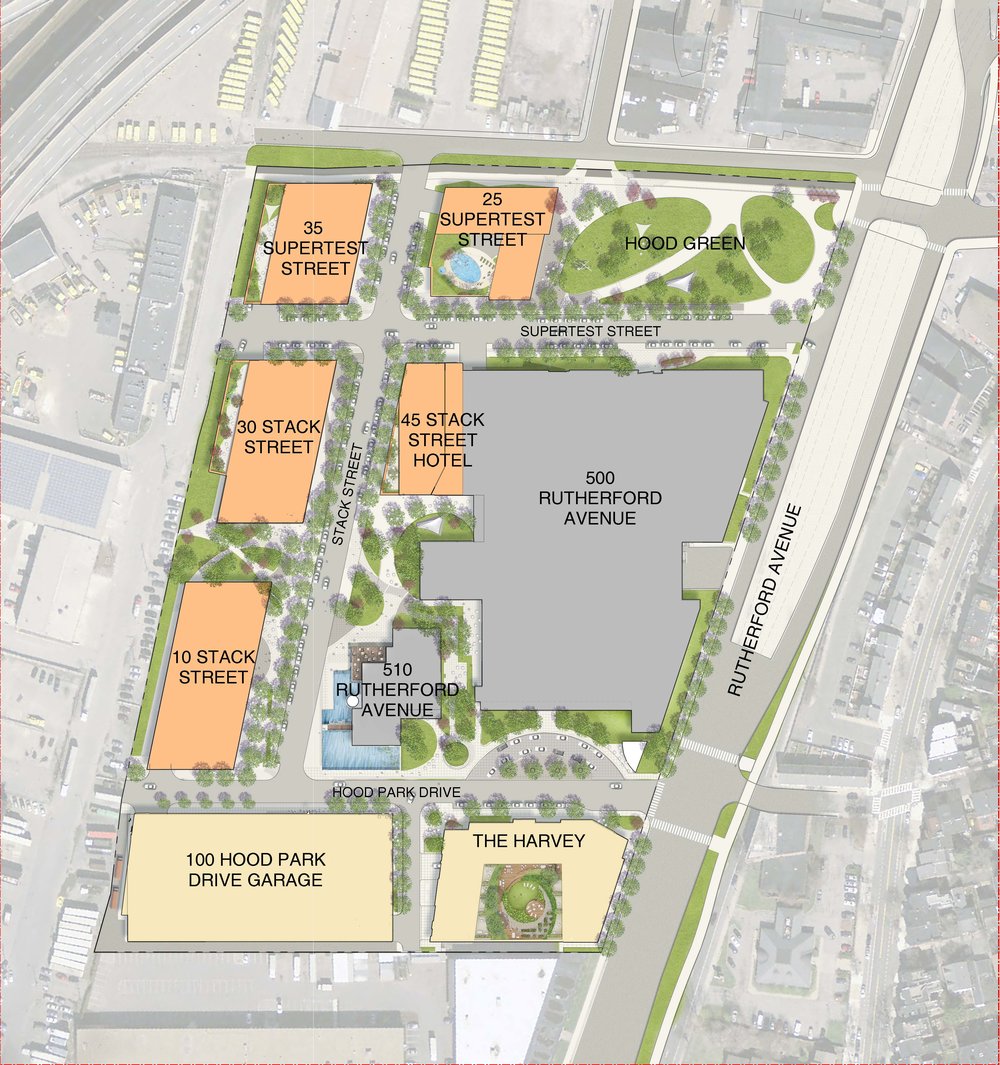odurandina
Senior Member
- Joined
- Dec 1, 2015
- Messages
- 5,328
- Reaction score
- 265
when the new planning isn't a dramatic improvement,
i wonder if the land should just sit a few more years.
i wonder if the land should just sit a few more years.

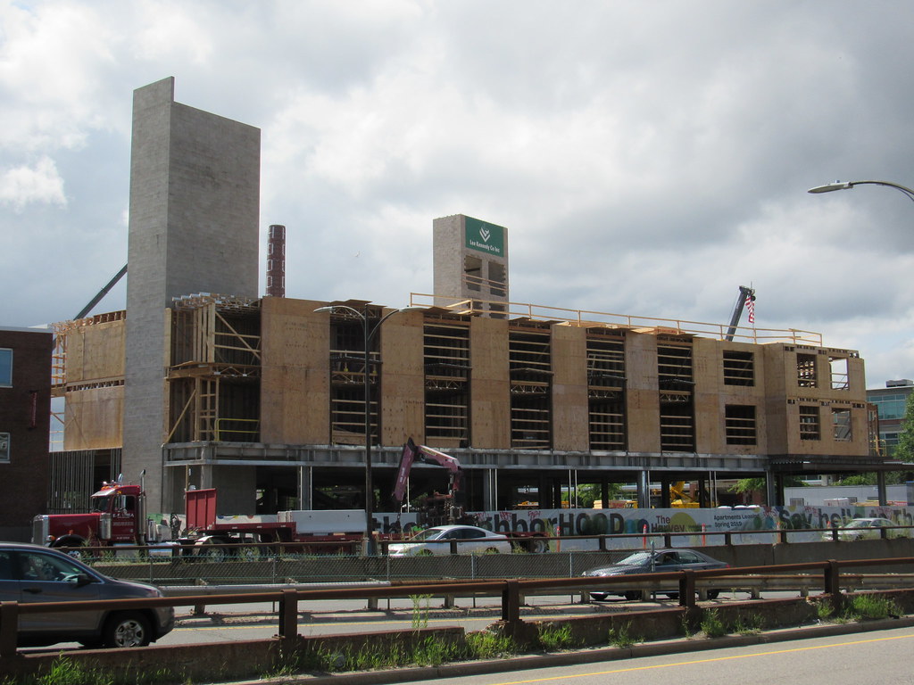
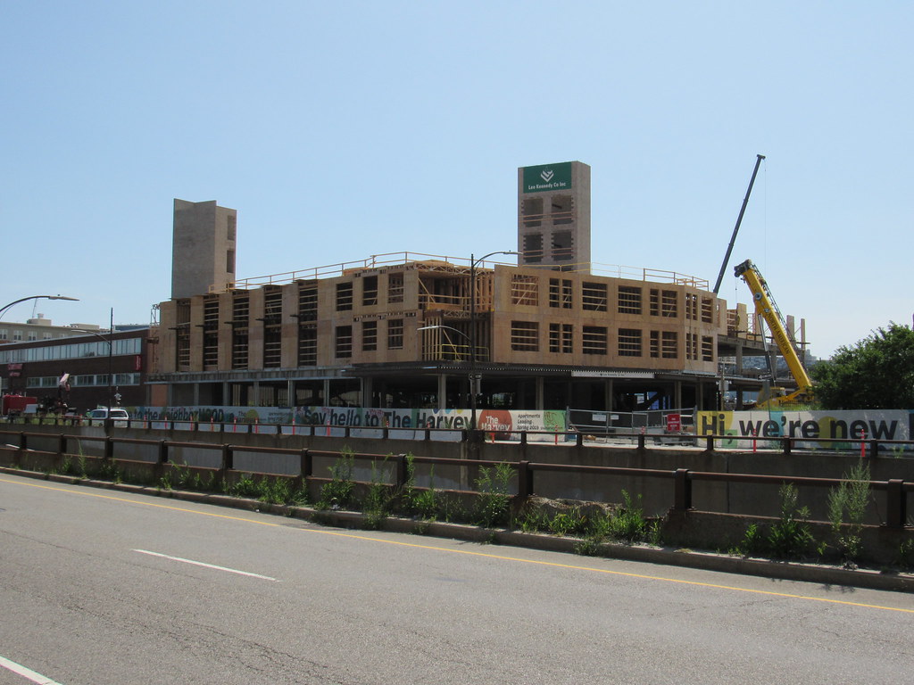
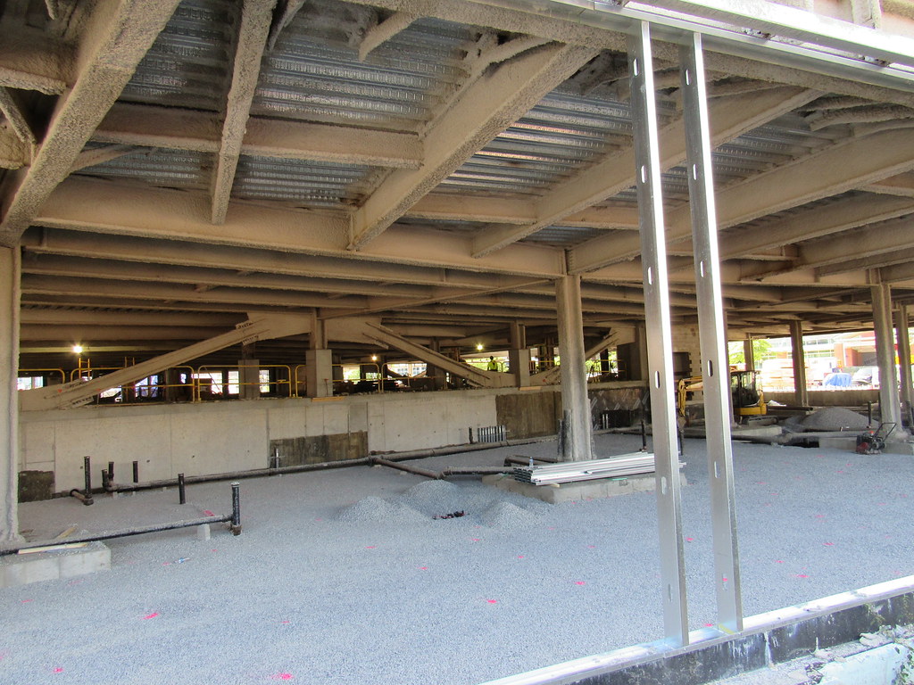
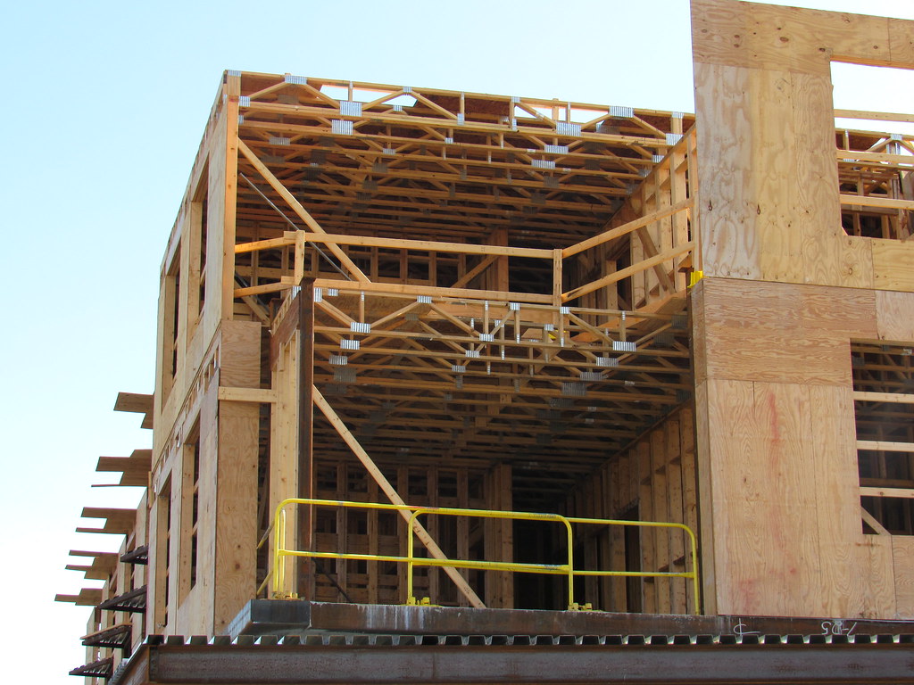
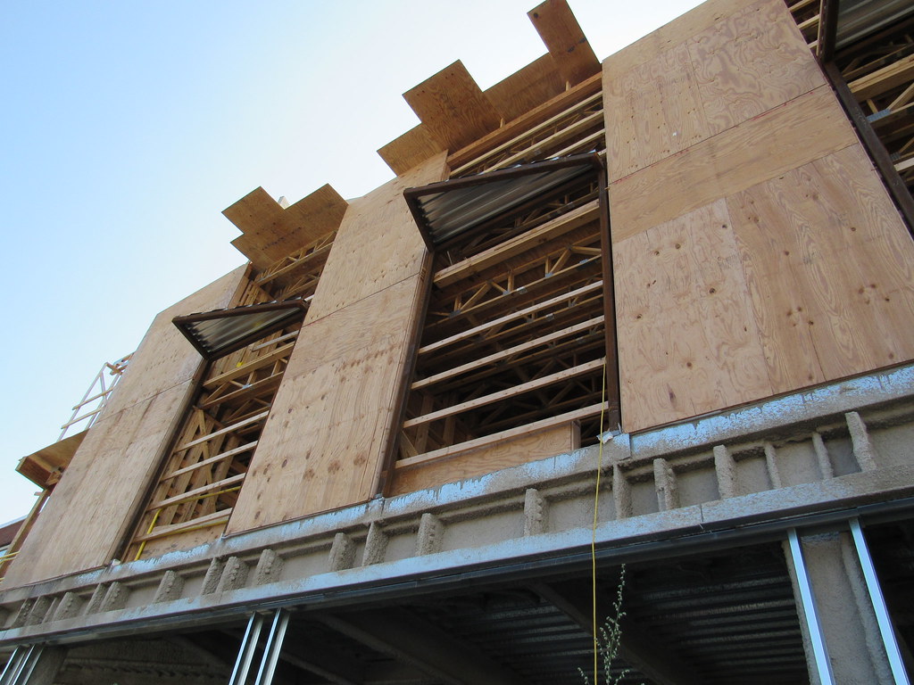
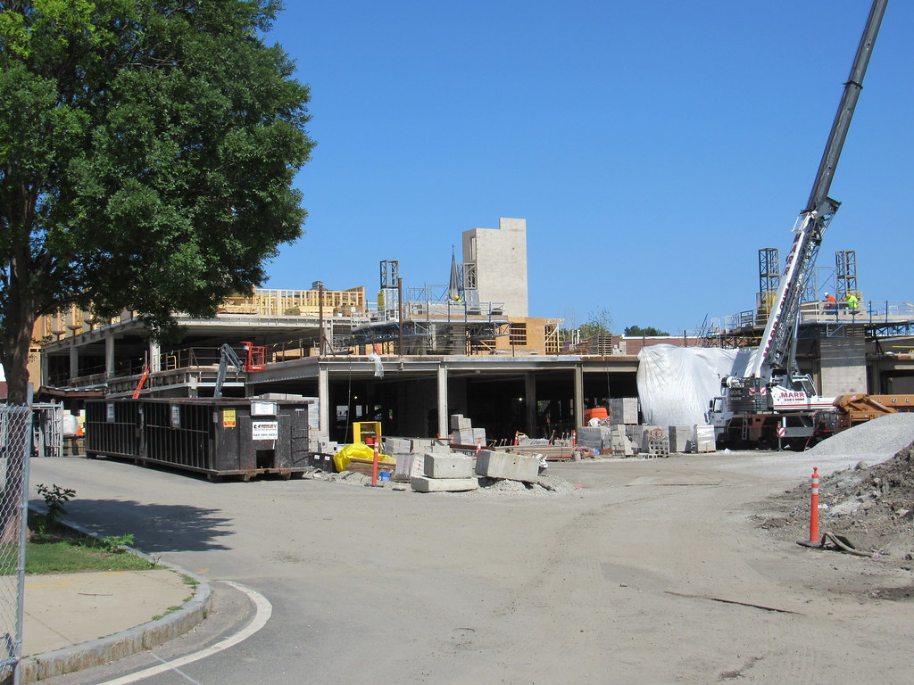
.jpg)
