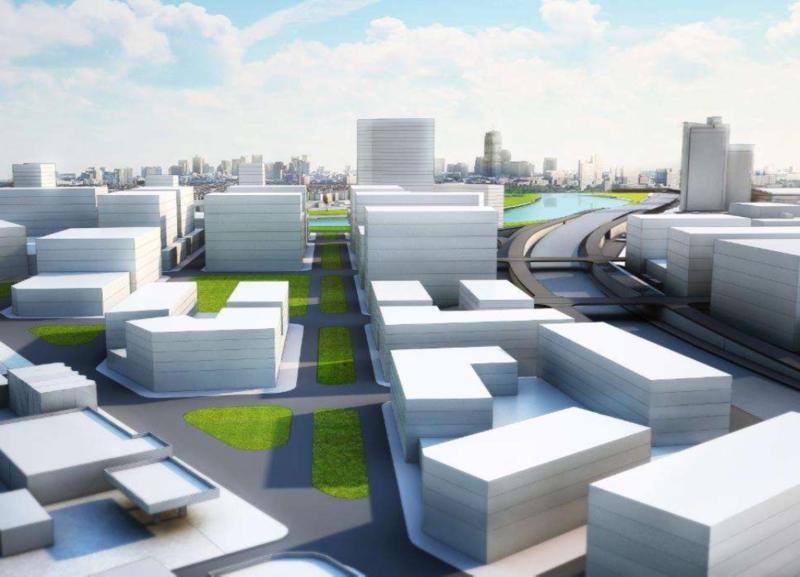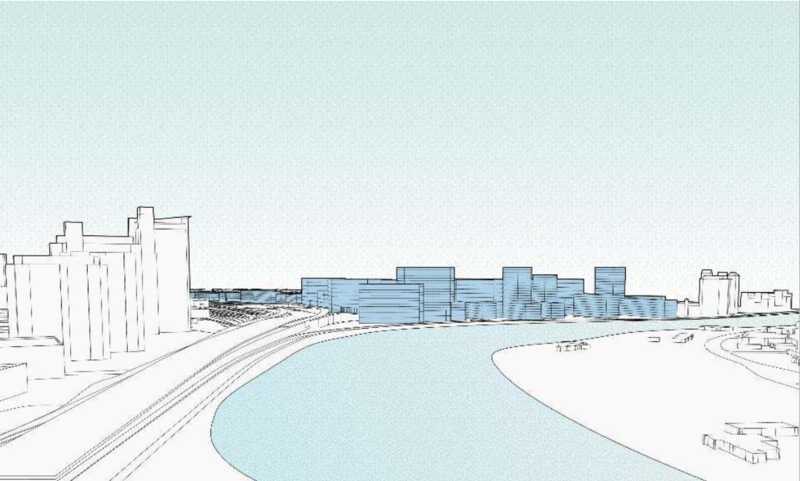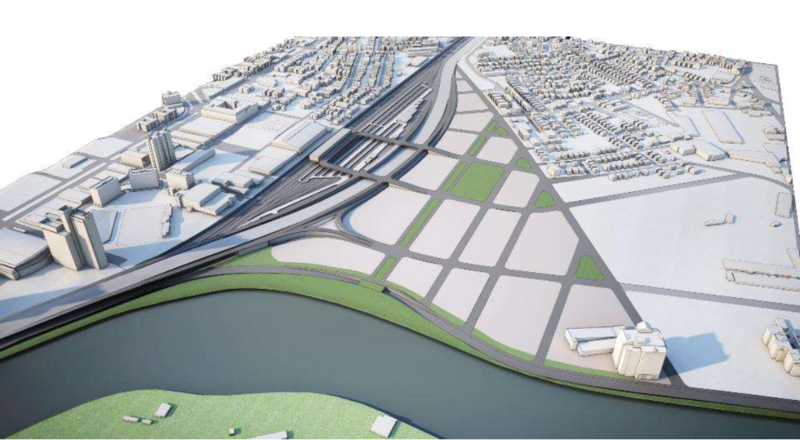stick n move
Superstar
- Joined
- Oct 14, 2009
- Messages
- 12,066
- Reaction score
- 18,801
Beacon Yards Masterplan | Allston
Im not sure if there is already a thread for this. I looked but could not find anything on the actual masterplan beyond the mass pike realignment. Here are a few renderings of what could be coming to Allston after the Mass Pike realignment. There are two different Master Plans posted. The first one moves Storrow Drive to create an Allston Esplanade. The second one creates an extension of the Charles River. I have included links which contain a more in depth look and more renderings. I can only imagine how drastically different it would be coming through this on the masspike/commuter rail versus what there is now. This would be a brand new gateway to the city.





Alternate concept


http://www.architects.org/sites/default/files/images/email/BSA_Beacon%20Yards%20Urban%20Design%20Workshop_KRIEGER-MOUNTJOY%20team.pdf
http://www.bostonglobe.com/opinion/editorials/2015/05/07/dante-ramos-beacon-yards-here-comes-neighborhood/UawILR3d1D3xPvOYlO5SkJ/story.html?p1=Article_Related_Box_Article
http://www.utiledesign.com/news/proposed-beacon-yards-by-northeastern-graduate-studio/
Im not sure if there is already a thread for this. I looked but could not find anything on the actual masterplan beyond the mass pike realignment. Here are a few renderings of what could be coming to Allston after the Mass Pike realignment. There are two different Master Plans posted. The first one moves Storrow Drive to create an Allston Esplanade. The second one creates an extension of the Charles River. I have included links which contain a more in depth look and more renderings. I can only imagine how drastically different it would be coming through this on the masspike/commuter rail versus what there is now. This would be a brand new gateway to the city.





Alternate concept

http://www.architects.org/sites/default/files/images/email/BSA_Beacon%20Yards%20Urban%20Design%20Workshop_KRIEGER-MOUNTJOY%20team.pdf
http://www.bostonglobe.com/opinion/editorials/2015/05/07/dante-ramos-beacon-yards-here-comes-neighborhood/UawILR3d1D3xPvOYlO5SkJ/story.html?p1=Article_Related_Box_Article
http://www.utiledesign.com/news/proposed-beacon-yards-by-northeastern-graduate-studio/
Last edited:






