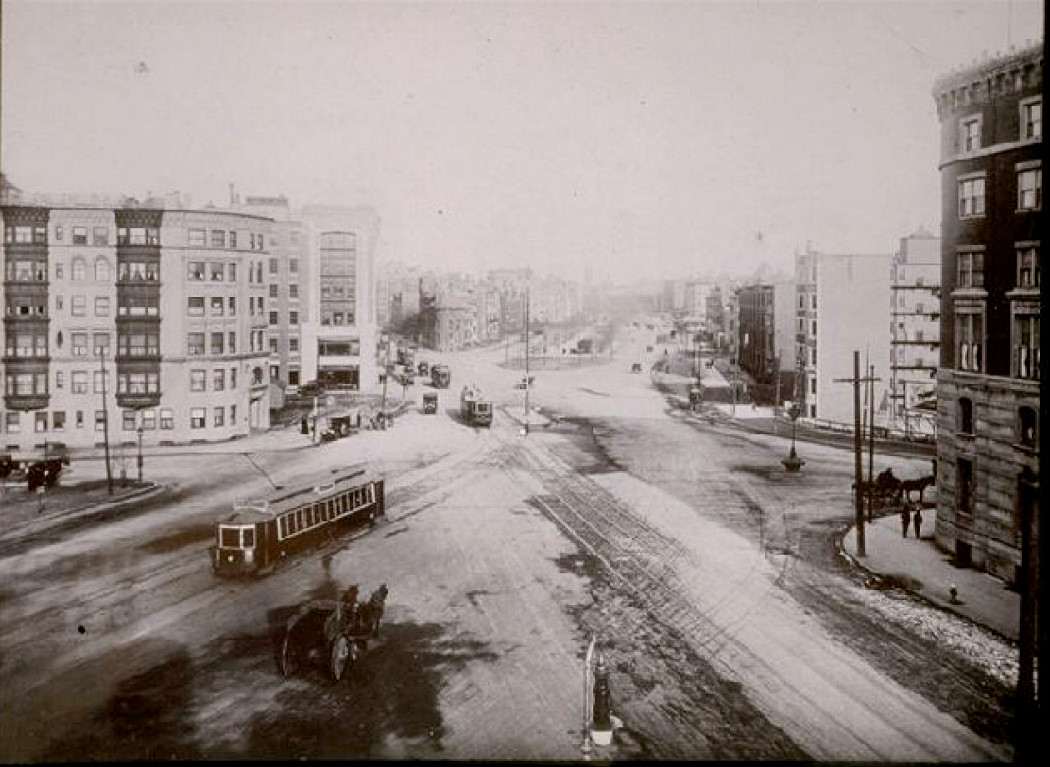ErnieAdams
Active Member
- Joined
- Nov 16, 2011
- Messages
- 280
- Reaction score
- 134
Save the building if reasonably possible, and stop with the Citgo sign idolatry. Sight lines for marathon runners, seriously?
The line about marathon runners is mine, so I'm coming back in to say "no, not really seriously." More of a statement of fact than idolatry to note that on that one day in April, thousands of runners will see that sign from way down Beacon and will start kicking to the finish way too soon. My official take on the sign is that I like it more than I don't because it's unique within Boston and it's a useful geographic marker for, yes, marathon runners among many many others. That said, I wouldn't actually raise a finger to try saving/preserving the sign or any of the sightlines to it because, as pointed out ad nauseam below my initial comment, it's just an advertisement. I understand, but do not agree with, the blindly sentimental crowd, just as I understand, but do not agree with, the blindly unsentimental and/or woke crowd. It's OK not to have a strong opinion on this.
On the subject of strong opinions, do people like that corner building mostly because of the patina on the west side, or is it the whole package? I note that the ground floor as currently constituted is a net negative to the street level, with that long blankness between the convenience store and the post office next door.


