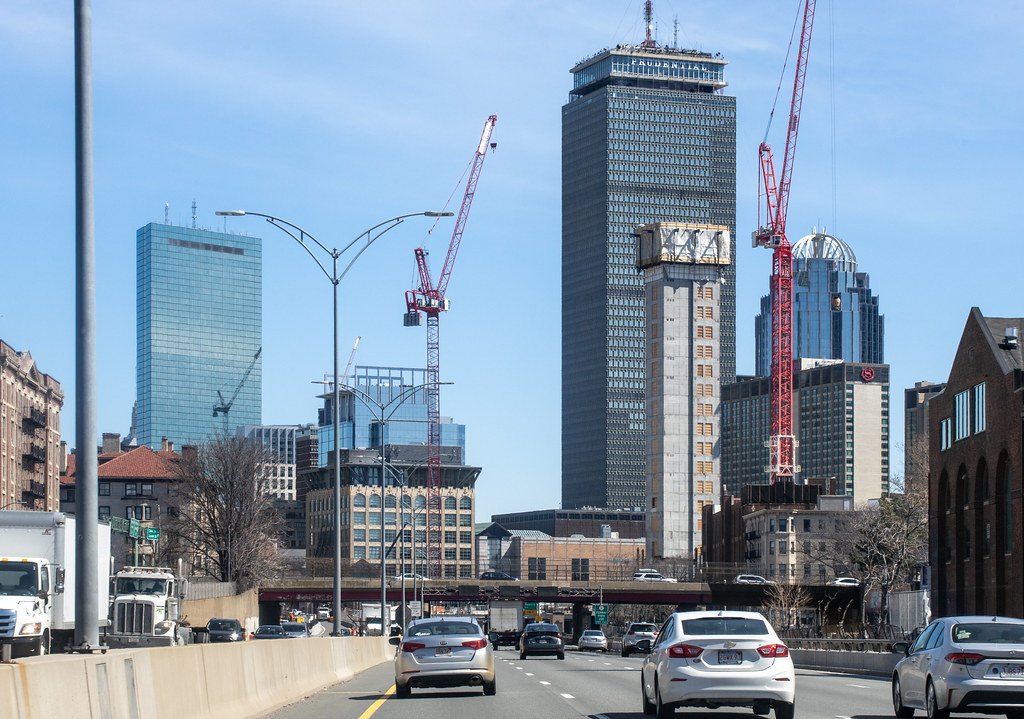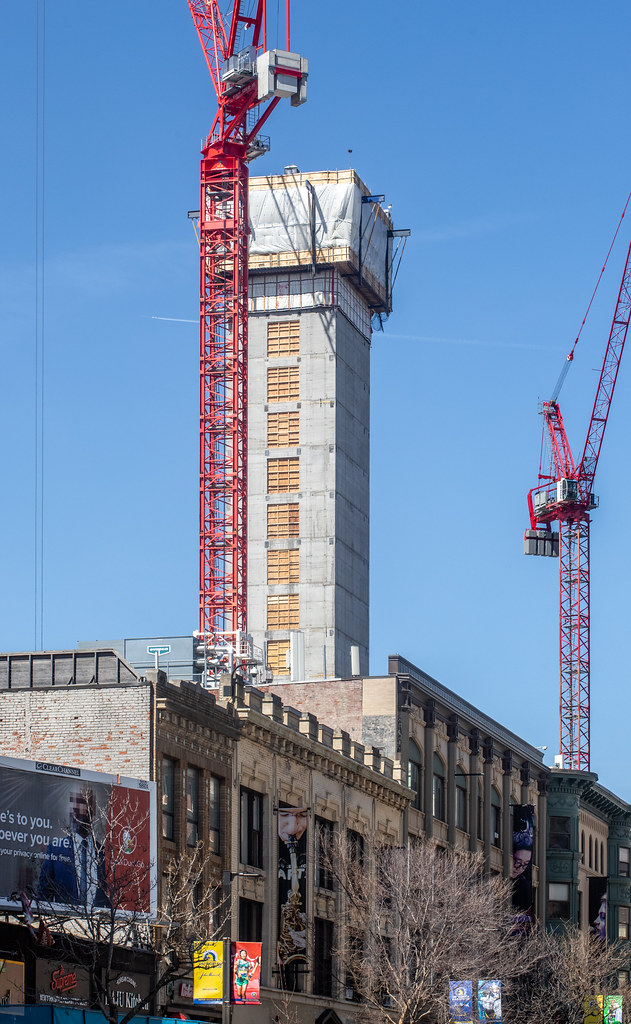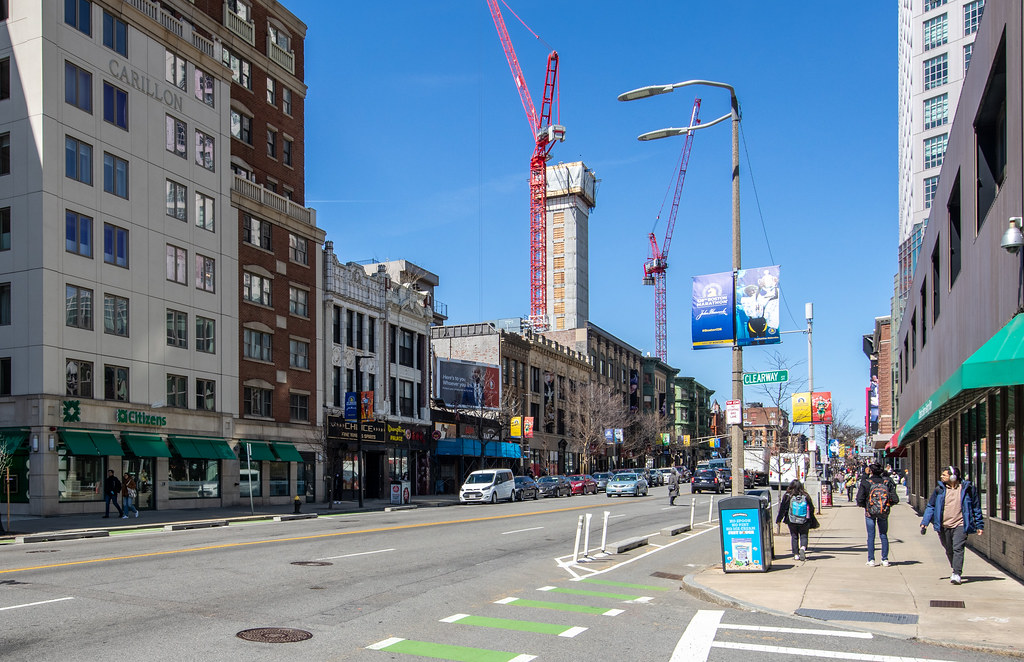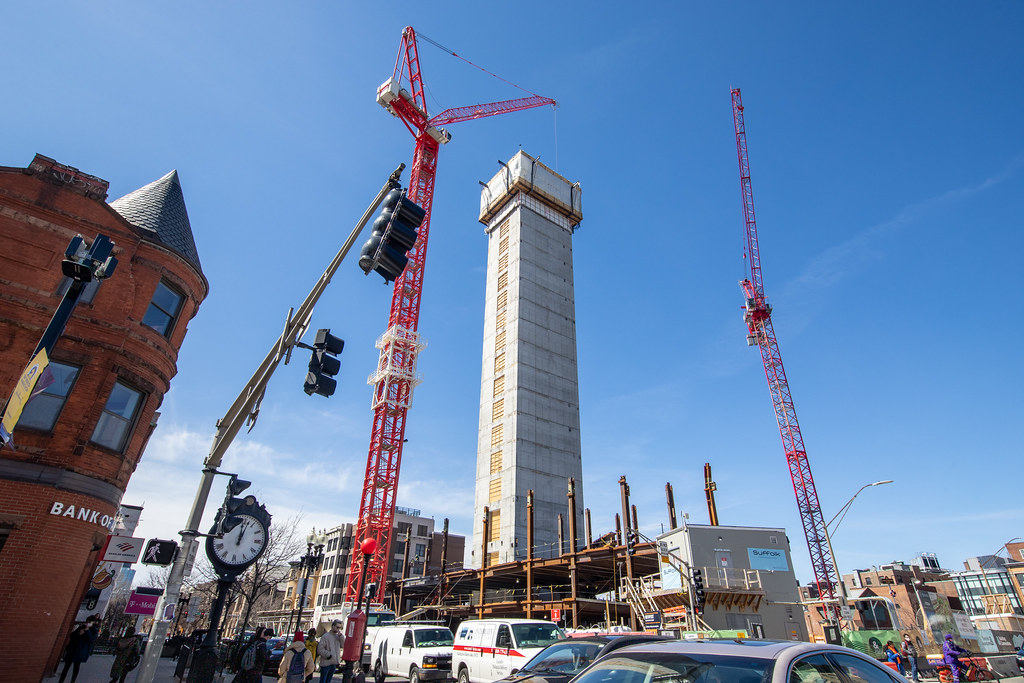You are using an out of date browser. It may not display this or other websites correctly.
You should upgrade or use an alternative browser.
You should upgrade or use an alternative browser.
Lyrik Back Bay | 1001 Boylston Street (Parcel 12) | Back Bay
- Thread starter Equilibria
- Start date
Boston02124
Senior Member
- Joined
- Sep 6, 2007
- Messages
- 6,893
- Reaction score
- 6,639
NorthshoreCity
Active Member
- Joined
- Sep 9, 2020
- Messages
- 122
- Reaction score
- 664
Today from LMA:

Note: 2 floors of the core have been poured since the photo I took about a week ago.
Note: 2 floors of the core have been poured since the photo I took about a week ago.
Last edited:
Why are they allowed to do this? Serious question. Isnt approval of these big projects contingent on all of the stuff that they promised to do? So how is it that time and again, once these projects get going they’re allowed to just skimp on the very things that allowed them to be approved in the first place?The latest version looks like an unfortunate instance (aren't they all) of Value Engineering.
Feels like a cheapening of both:
1) the Mass Pike-facing podium/undercarriage elements (moving from terraced greenery, with a wood (?) or copper (?) podium and nice cross-bracing over the Pike ... to something vaguely Brutalist, akin to the most deadening aspects of the Boston Federal Reserve)
2) the Plaza, where the most interesting element (the second-story promenade / outdoor area) has been eliminated, the 'Spanish Steps' removed, the third-floor terrace on the right-hand side removed - in summary, it went from "inviting and open piazza for people watching" to "walled-off shopping mall." As if they were trying to recreate the wonderful outdoor spaces of the Prudential Center shopping mall.
HenryAlan
Senior Member
- Joined
- Dec 15, 2009
- Messages
- 4,187
- Reaction score
- 4,459
There certainly should be some allowance for change due to unforeseen circumstances, but I wouldn't mind financial penalties for changes that don't go through a secondary review process.Why are they allowed to do this? Serious question. Isnt approval of these big projects contingent on all of the stuff that they promised to do? So how is it that time and again, once these projects get going they’re allowed to just skimp on the very things that allowed them to be approved in the first place?
Yes, but what is the process that exists? It just seems like literally every project waters down the amenities mid-construction. Sure, there should be penalties, but what process is in place now? Can you, the developer, just say, 'sorry, this is more $ than we thought so we're just not gonna do it, peace' and the city is like 'oh, that's a shame, but ok' ? Cuz that's what it seems like. This is a particularly egregious case since the benefits of something participatory and outdoor in an otherwise cramped corner of the city seem to have been totally axed... and without a lot of thoughtful design, the plaza space, since it faces a highway, is at risk of being a serious dead zone that adds nothing... when if done right it could add a ton to this area.There certainly should be some allowance for change due to unforeseen circumstances, but I wouldn't mind financial penalties for changes that don't go through a secondary review process.
bigpicture7
Senior Member
- Joined
- May 5, 2016
- Messages
- 3,906
- Reaction score
- 9,546
Today (3/29):

Charlie_mta
Senior Member
- Joined
- Jul 15, 2006
- Messages
- 4,563
- Reaction score
- 6,491
Seems like a deliberate playing of the approval system by developers: show a fantastic rendering and plans at first to get approval, then axe the more expensive features during construction. Nice.Yes, but what is the process that exists? It just seems like literally every project waters down the amenities mid-construction. Sure, there should be penalties, but what process is in place now? Can you, the developer, just say, 'sorry, this is more $ than we thought so we're just not gonna do it, peace' and the city is like 'oh, that's a shame, but ok' ? Cuz that's what it seems like. This is a particularly egregious case since the benefits of something participatory and outdoor in an otherwise cramped corner of the city seem to have been totally axed... and without a lot of thoughtful design, the plaza space, since it faces a highway, is at risk of being a serious dead zone that adds nothing... when if done right it could add a ton to this area.
Bananarama
Active Member
- Joined
- Mar 18, 2020
- Messages
- 584
- Reaction score
- 1,180
To be fair, this thing bore the brunt of material shortages and cost inflations over the course of it's design-construction handover. Their contingency is probably a joke at this point.
Patrick Winn
Active Member
- Joined
- Aug 19, 2020
- Messages
- 256
- Reaction score
- 519
Exactly what happened with the Govt Center development.Why are they allowed to do this? Serious question. Isnt approval of these big projects contingent on all of the stuff that they promised to do? So how is it that time and again, once these projects get going they’re allowed to just skimp on the very things that allowed them to be approved in the first place?
Equilibria
Senior Member
- Joined
- May 6, 2007
- Messages
- 7,087
- Reaction score
- 8,325
Exactly what happened with the Govt Center development.
Not exactly - the East Parcel of Bulfinch Crossing was reviewed and approved as it will be built. The concept with the retail arcade was never an official proposal.
Patrick Winn
Active Member
- Joined
- Aug 19, 2020
- Messages
- 256
- Reaction score
- 519
Ah, interesting. All I knew was that every aspect of public space as seen in the renders was replaced by a lab. Seemed a bit misleading.Not exactly - the East Parcel of Bulfinch Crossing was reviewed and approved as it will be built. The concept with the retail arcade was never an official proposal.
BeyondRevenue
Active Member
- Joined
- Mar 13, 2020
- Messages
- 550
- Reaction score
- 1,148
New England Architect Lackey 1: "Dammit! I'm out of lab coat avatars! I'll ask Tom. TOM? DO YOU HAVE ANY NEW LIFE SCIENCES AVATARS? TOM?"
Tom (New England Architect Lackey 2) Enters from cavernous office space: "Stop screaming. Work from home for two years, much? No I do not have new lab coat avatars. It appears the Autodesk photo department is indifferent to our plight."
bigpicture7
Senior Member
- Joined
- May 5, 2016
- Messages
- 3,906
- Reaction score
- 9,546
New England Architect Lackey 1: "Dammit! I'm out of lab coat avatars! I'll ask Tom. TOM? DO YOU HAVE ANY NEW LIFE SCIENCES AVATARS? TOM?"
Tom (New England Architect Lackey 2) Enters from cavernous office space: "Stop screaming. Work from home for two years, much? No I do not have new lab coat avatars. It appears the Autodesk photo department is indifferent to our plight."
New England Architect Lackey 3: "If we're out of lab coat avatars, LET's JUST START THROWING IN SOME RANDOM MEDICAL SCRUBS AVATARS. It's science-y enough right??" (right-most person in blue scrubs)

 IMG_9484
IMG_9484

 IMG_9528
IMG_9528 IMG_9531
IMG_9531 IMG_9532
IMG_9532 IMG_9533
IMG_9533 IMG_9552
IMG_9552 IMG_9553
IMG_9553


