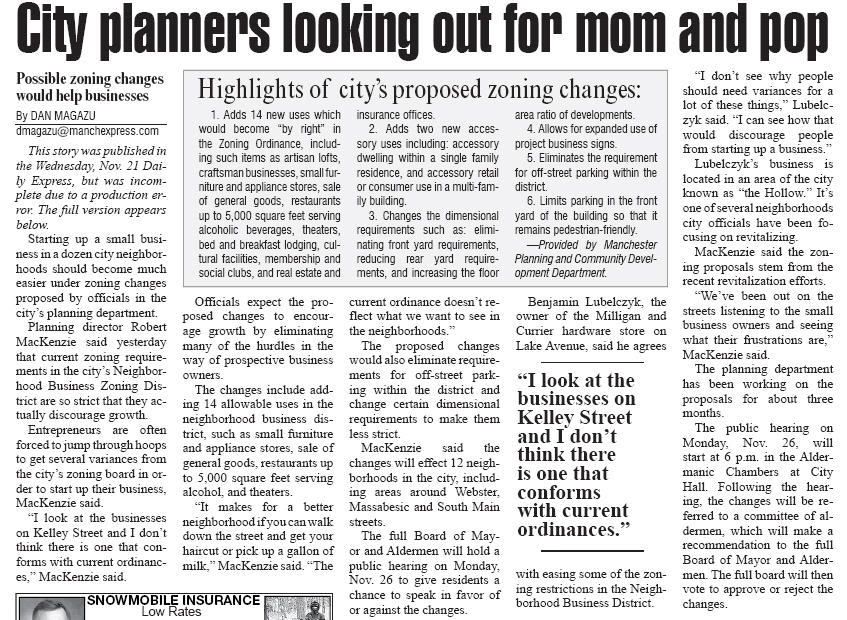Smuttynose
Active Member
- Joined
- May 26, 2006
- Messages
- 686
- Reaction score
- 3,724
Huge development proposed for Milford
By Daymond Steer
Cabinet staff
MILFORD ? A North Carolina company pitched a 500-home development to the planning board last week that would require Milford to relax its growth management ordinance and give exceptions to zoning regulations to allow nearly 10 times the density that?s currently allowed.
Landquest calls the 500 home subdivision ?workforce housing.?
Ordinarily, such a plan would get laughed out of town hall, but the developers have a special carrot: They would improve or possibly buy the town?s Brox property. The plan also would help address the growing affordable housing shortage in Milford. Propoerty values have risen dramatically in the area over the last few years, and there are very few homes currently on the market that cost less than $250,000.
The developers from Landquest say they are interested in putting 500 homes on two parcels totaling 127 acres just south of the Route 101 bypass, near the Brox property.
In exchange, they would provide water, sewer and road access to the 125-acre Brox industrial lands and onto the parcels where the homes would be located.
The informal proposal was made during a planning board work session on Nov. 16. The planning board asked Landquest to come back with an economic analysis that would show why the plan is worth pursuing.
See the Nov. 30 Cabinet for more.
By Daymond Steer
Cabinet staff
MILFORD ? A North Carolina company pitched a 500-home development to the planning board last week that would require Milford to relax its growth management ordinance and give exceptions to zoning regulations to allow nearly 10 times the density that?s currently allowed.
Landquest calls the 500 home subdivision ?workforce housing.?
Ordinarily, such a plan would get laughed out of town hall, but the developers have a special carrot: They would improve or possibly buy the town?s Brox property. The plan also would help address the growing affordable housing shortage in Milford. Propoerty values have risen dramatically in the area over the last few years, and there are very few homes currently on the market that cost less than $250,000.
The developers from Landquest say they are interested in putting 500 homes on two parcels totaling 127 acres just south of the Route 101 bypass, near the Brox property.
In exchange, they would provide water, sewer and road access to the 125-acre Brox industrial lands and onto the parcels where the homes would be located.
The informal proposal was made during a planning board work session on Nov. 16. The planning board asked Landquest to come back with an economic analysis that would show why the plan is worth pursuing.
See the Nov. 30 Cabinet for more.




