You are using an out of date browser. It may not display this or other websites correctly.
You should upgrade or use an alternative browser.
You should upgrade or use an alternative browser.
Marine Wharf (Hampton Inn and Homewood Suites) | 660 Summer St | Seaport
- Thread starter odurandina
- Start date
Re: Harbinger Development - 411 rm hotel | Summer Street | Seaport
^agreed. But the design center (the old army base) is a bit of a place in itself (especially given the ongoing renovation), and if this can contribute to filling in Summer St. between the BCEC and the reserve channel, then maybe soon it won't feel so far away ...
^agreed. But the design center (the old army base) is a bit of a place in itself (especially given the ongoing renovation), and if this can contribute to filling in Summer St. between the BCEC and the reserve channel, then maybe soon it won't feel so far away ...
- Joined
- Jan 7, 2012
- Messages
- 14,072
- Reaction score
- 22,813
Re: Harbinger Development - 411 rm hotel | Summer Street | Seaport
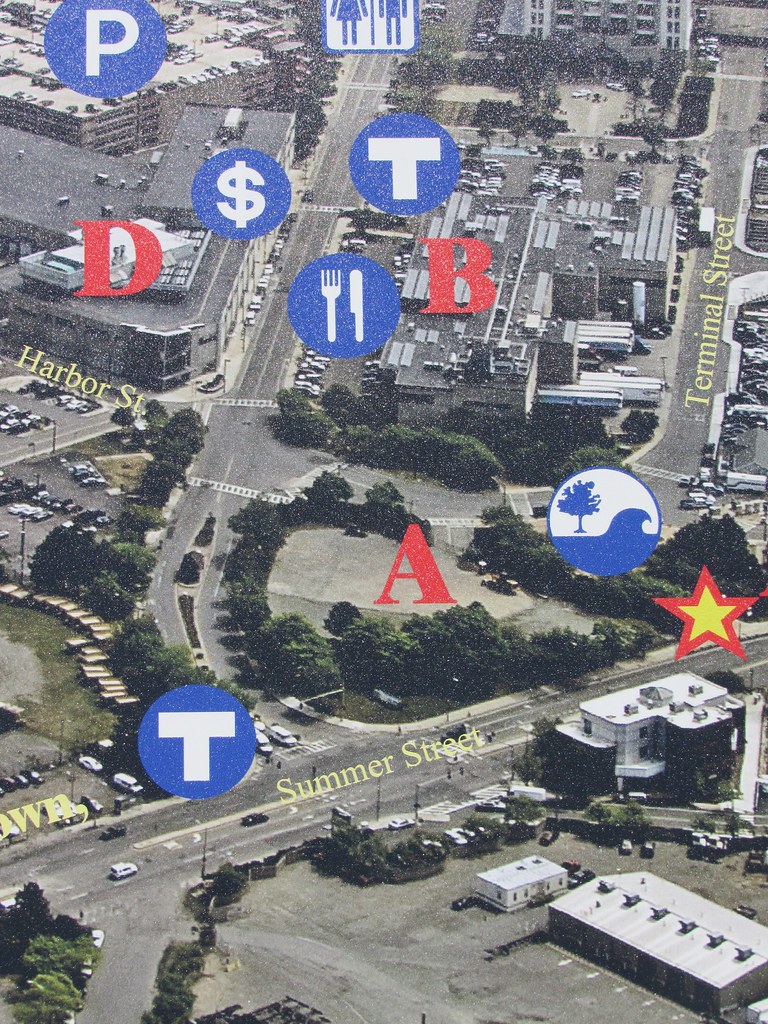 Parcel A
Parcel A
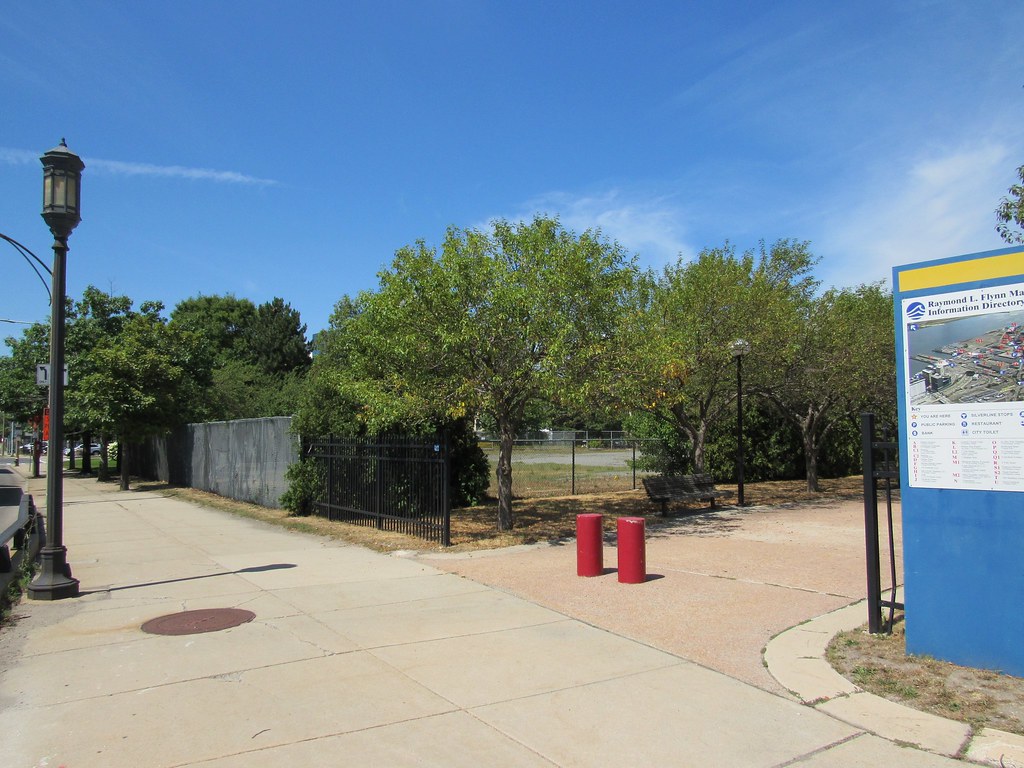 Standing at the yellow star looking W along Summer Str
Standing at the yellow star looking W along Summer Str
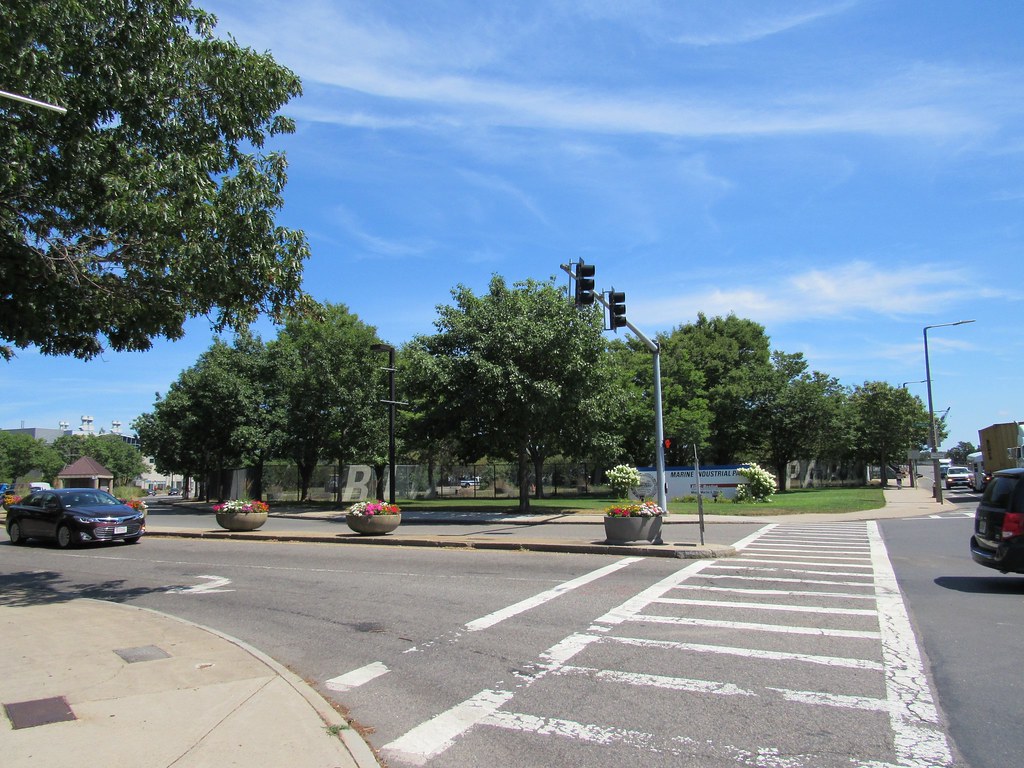 Standing on Summer Street looking E
Standing on Summer Street looking E
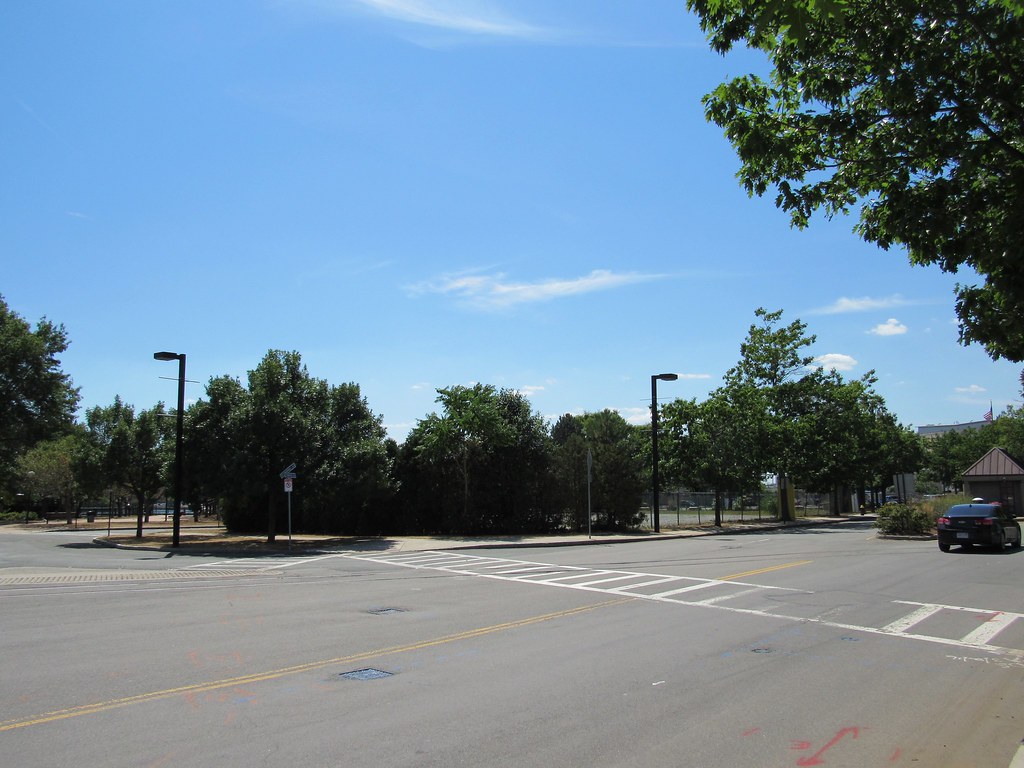 Standing on the corner of Drydock and Harbor Streets looking S ish
Standing on the corner of Drydock and Harbor Streets looking S ish
Mod: the offical name of this project is Marine Wharf and the address is 660 Summer Str./parcel A
 Parcel A
Parcel A Standing at the yellow star looking W along Summer Str
Standing at the yellow star looking W along Summer Str Standing on Summer Street looking E
Standing on Summer Street looking E Standing on the corner of Drydock and Harbor Streets looking S ish
Standing on the corner of Drydock and Harbor Streets looking S ishMod: the offical name of this project is Marine Wharf and the address is 660 Summer Str./parcel A
Re: Harbinger Development - 411 rm hotel | Summer Street | Seaport
I imagine based on the render it will be used as event space similar to Cambridge Hyatt.
I wonder if the roof decks on this will be open to the public, since it is a hotel and not a residential.
I imagine based on the render it will be used as event space similar to Cambridge Hyatt.
Czervik.Construction
Senior Member
- Joined
- Apr 15, 2013
- Messages
- 1,932
- Reaction score
- 1,163
Re: Harbinger Development - 411 rm hotel | Summer Street | Seaport
That has to be the nicest looking Hampton Inn / Homewood Suites I have ever seen.
Boston needs rooms at that price point.
That has to be the nicest looking Hampton Inn / Homewood Suites I have ever seen.
Boston needs rooms at that price point.
odurandina
Senior Member
- Joined
- Dec 1, 2015
- Messages
- 5,328
- Reaction score
- 265
Re: Harbinger Development, 411 rm hotel | Summer Street | Seaport
Marine Wharf approved by the BPDA Board!
Marine Wharf approved by the BPDA Board!
marine whare pnf 1 by rob quinn, on Flickr
marine whare pnf 2 by rob quinn, on Flickr
marine whare pnf 3 by rob quinn, on Flickr
JumboBuc
Senior Member
- Joined
- Jun 26, 2013
- Messages
- 2,661
- Reaction score
- 1,559
Re: Harbinger Development - 411 rm hotel | Summer Street | Seaport
Updated render from the Globe:

So bright. Such color.
This project is called "Marine Wharf", so any chance we can update this thread title to something like:
Marine Wharf (Hampton Inn and Homewood Suites) | 660 Summer St | Seaport
Updated render from the Globe:

So bright. Such color.
This project is called "Marine Wharf", so any chance we can update this thread title to something like:
Marine Wharf (Hampton Inn and Homewood Suites) | 660 Summer St | Seaport
Bergeron37
Active Member
- Joined
- Jul 3, 2013
- Messages
- 249
- Reaction score
- 50
Re: Harbinger Development - 411 rm hotel | Summer Street | Seaport
Well the bistro/cafe are probably going to be part of the Hampton/Homewood lobby as that is a Hilton requirement these days. My guess is the 3,500 SF is all for the brewery.
I would caution though that I highly doubt this gets built in this cycle. The construction costs will be through the roof for a design like this and RevPAR in the Boston market is down from last year. Construction lending is drying up and this developer, while they have the track record, does not have the equity on hand to move forward without a substantial financial partner.
Also for those who are confused, RevPAR = Revenue per Available Room. It's basically just the hotel's occupancy X average daily rate.
Well the bistro/cafe are probably going to be part of the Hampton/Homewood lobby as that is a Hilton requirement these days. My guess is the 3,500 SF is all for the brewery.
I would caution though that I highly doubt this gets built in this cycle. The construction costs will be through the roof for a design like this and RevPAR in the Boston market is down from last year. Construction lending is drying up and this developer, while they have the track record, does not have the equity on hand to move forward without a substantial financial partner.
Also for those who are confused, RevPAR = Revenue per Available Room. It's basically just the hotel's occupancy X average daily rate.
JeffDowntown
Senior Member
- Joined
- May 28, 2007
- Messages
- 4,797
- Reaction score
- 3,665
Re: Harbinger Development - 411 rm hotel | Summer Street | Seaport
^ OK, but Boston RevPAR is still astronomical per national averages. We had multiple days this summer / fall with zero room availability in a 50 mile radius!
^ OK, but Boston RevPAR is still astronomical per national averages. We had multiple days this summer / fall with zero room availability in a 50 mile radius!
BosDevelop
Senior Member
- Joined
- Jul 25, 2006
- Messages
- 1,513
- Reaction score
- 353
Re: Harbinger Development - 411 rm hotel | Summer Street | Seaport
I'll take the bet. This is getting built.
Well the bistro/cafe are probably going to be part of the Hampton/Homewood lobby as that is a Hilton requirement these days. My guess is the 3,500 SF is all for the brewery.
I would caution though that I highly doubt this gets built in this cycle. The construction costs will be through the roof for a design like this and RevPAR in the Boston market is down from last year. Construction lending is drying up and this developer, while they have the track record, does not have the equity on hand to move forward without a substantial financial partner.
Also for those who are confused, RevPAR = Revenue per Available Room. It's basically just the hotel's occupancy X average daily rate.
I'll take the bet. This is getting built.
- Joined
- Jan 7, 2012
- Messages
- 14,072
- Reaction score
- 22,813
Re: Harbinger Development - 411 rm hotel | Summer Street | Seaport
Don't get your hopes up too high, but a Geo/soil rig has been working the site this past week. I also noticed some new markings and warning flags around the site.
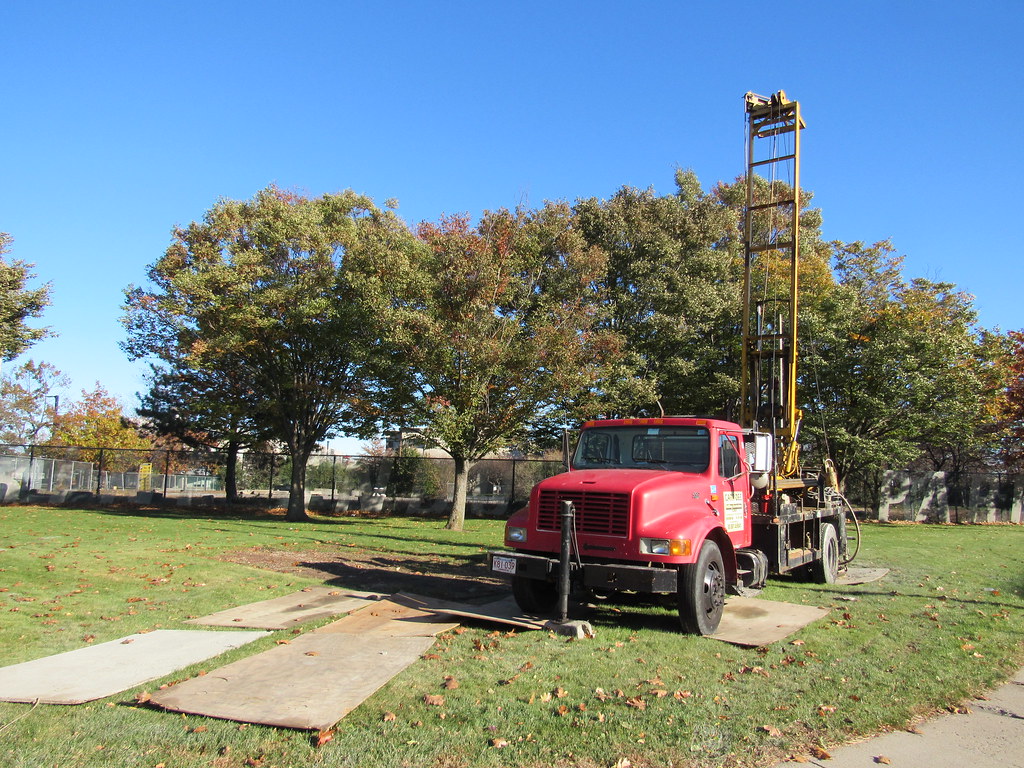 https://flic.kr/p/21ry1uR
https://flic.kr/p/21ry1uR
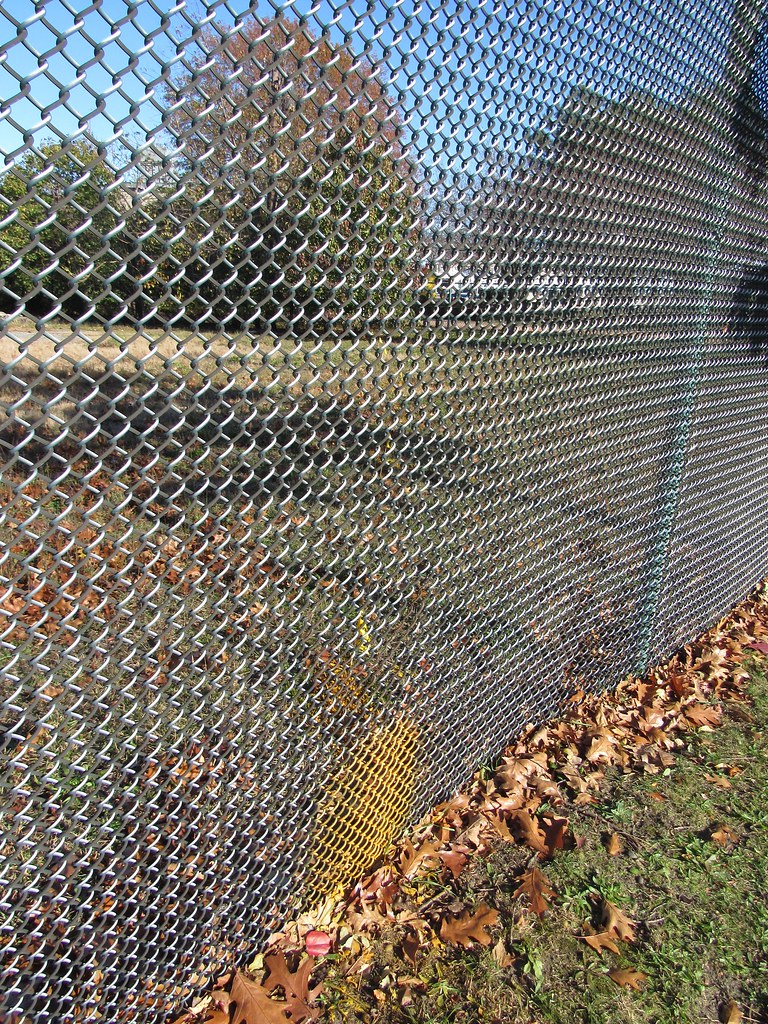 https://flic.kr/p/21rxNLF
https://flic.kr/p/21rxNLF
Don't get your hopes up too high, but a Geo/soil rig has been working the site this past week. I also noticed some new markings and warning flags around the site.
 https://flic.kr/p/21ry1uR
https://flic.kr/p/21ry1uR https://flic.kr/p/21rxNLF
https://flic.kr/p/21rxNLF- Joined
- Sep 15, 2010
- Messages
- 8,894
- Reaction score
- 271
Re: Harbinger Development - 411 rm hotel | Summer Street | Seaport
Bump this rename request.This project is called "Marine Wharf", so any chance we can update this thread title to something like:
Marine Wharf (Hampton Inn and Homewood Suites) | 660 Summer St | Seaport
odurandina
Senior Member
- Joined
- Dec 1, 2015
- Messages
- 5,328
- Reaction score
- 265
Re: Harbinger Development - 411 rm hotel | Summer Street | Seaport
mods: please change to JB's suggestion.
This project is called "Marine Wharf", so any chance we can update this thread title to something like:
Marine Wharf (Hampton Inn and Homewood Suites) | 660 Summer St | Seaport
mods: please change to JB's suggestion.
stick n move
Superstar
- Joined
- Oct 14, 2009
- Messages
- 12,130
- Reaction score
- 19,036
Re: Harbinger Development - 411 rm hotel | Summer Street | Seaport
Heres an angle I've never seen before that includes both proposals.

Heres an angle I've never seen before that includes both proposals.

stick n move
Superstar
- Joined
- Oct 14, 2009
- Messages
- 12,130
- Reaction score
- 19,036
Re: Harbinger Development - 411 rm hotel | Summer Street | Seaport
This one has been posted but heres a bigger and better quality render.

This one has been posted but heres a bigger and better quality render.

- Joined
- Sep 15, 2010
- Messages
- 8,894
- Reaction score
- 271
Re: Harbinger Development - 411 rm hotel | Summer Street | Seaport
There are few things more sexy on a building than an exposed stair. They are so expensive though because you need fire-rated glass curtain wall assemblies.
There are few things more sexy on a building than an exposed stair. They are so expensive though because you need fire-rated glass curtain wall assemblies.
stick n move
Superstar
- Joined
- Oct 14, 2009
- Messages
- 12,130
- Reaction score
- 19,036
Re: Harbinger Development - 411 rm hotel | Summer Street | Seaport
Anyone know when either of these towers are going up?
Anyone know when either of these towers are going up?
There are few things more sexy on a building than an exposed stair. They are so expensive though because you need fire-rated glass curtain wall assemblies.
I agree entirely! I worked on the new Johnson and Wales building and we ended up using rated curtain wall in A LOT of places. The stairs came out awesome!
If i remember correctly though, technically you only need curtain rated glass if it is within 15'-0" of another glazing system (curtain wall/window, etc.), which in all reality is always the case, otherwise you end up with a dreaded blank wall (ie Province street which is a party wall, i know).
