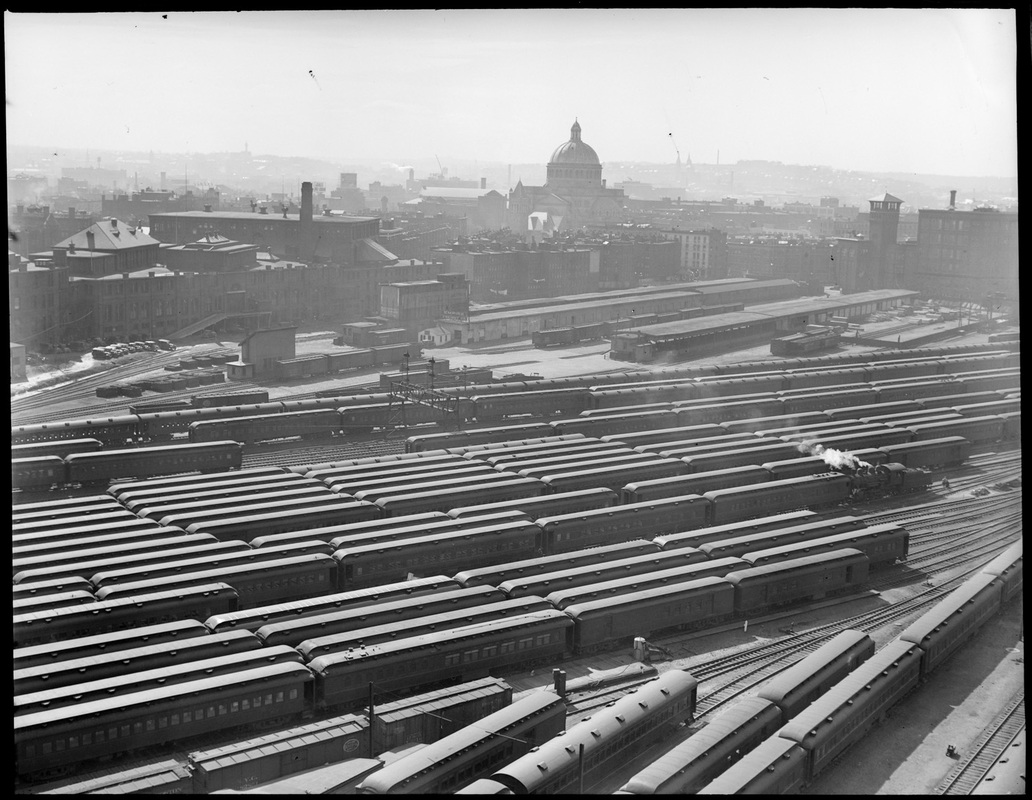Equilibria
Senior Member
- Joined
- May 6, 2007
- Messages
- 7,080
- Reaction score
- 8,304
It's Boston and it's an air rights deal. Four years is optimistic. If they secure permits and financing and are actually under construction four years from now, it will represent an extremely rare success story for a MassPike air rights deal. Actually, it'd be the first since ... when, all you Bostonians who've been here longer than me? Am I right in saying no one's pulled one off since the Pru Center / Copley Square stuff?
So, what I'm saying is, the big question isn't "why so long?", it's "can they really pull this one off at all?
This proposal looks just great all around. I'm crossing fingers and toes.
Well, to be accurate, there haven't been any air rights projects U/C over the Pike since 1983 (Copley Place), I think. We don't really know how long the permitting will take








