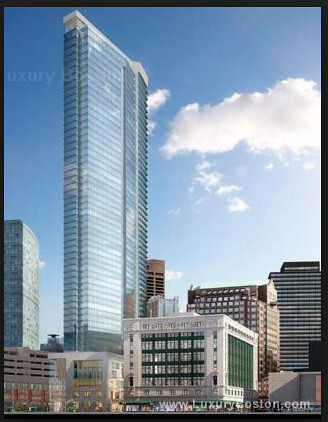The right-side up triangle and the upside down triangle leading into the triangular slanted roof are very nice.

I love how it also changes shape depending on which side you view it from. It looks different from every side- each side is completely unique.

You will now be able to see the back bay skyline when you are in the south end and it gives a nice stair stepper/step down..... from the back bay skyline.

Finally those above are massing models. The renders that show what the glass looks like looks incredible. The base is also very dynamic and uses the same sort of triangles as the tower.







