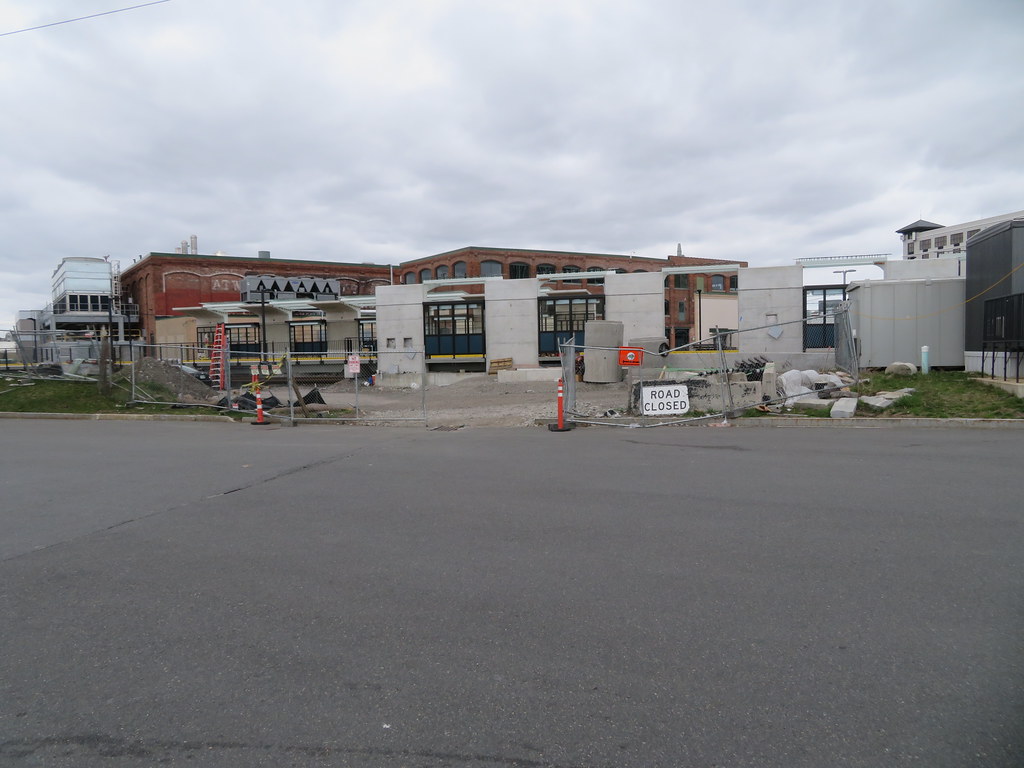Windsor Gardens and Walpole - both are 1 track + 1 platform right now, so any double tracking will inherently require a rebuilt with accessibility. (Same with Plimptonville in the unlikely event it ever reopens.) Franklin is 1 track + 1 platform, but the double-track projects ends north of the station; Endicott and Islington are already on 2-track sections.
Walpole and Franklin are the #1 and #3 non-accessible stations for ridership, so it's likely that Franklin will get at least a mini-high tacked on to the project. (I don't think that section of the line is a freight clearance route, so it may require a full-high.) Franklin, Windsor Gardens, Islington, and Endicott would all not be difficult to add mini-highs or full highs. Walpole will be trickier because of the junction and the historic station building. Early plans for Foxboro service called for a full-high island to the east, which would allow Foxboro trains to stop there.
So long as Forge Park is the terminus,
Franklin would be unconstrained as a single-track station even in a :30 Regional Rail frequency universe. They just need to get the dang thing raised like yesterday. When the current platform was wholesale-rebuilt in 1978,
it was double-track for a brief period into the early 80's. Albeit with still only the one platform, and a track crossing required. But that being the end of the line until 1988 they never used the second track, and it was ripped back out a few years later when the current layover was built. It's not on the freight clearance route; that only goes Walpole Jct.-Readville Upper Jct.
--------------------
Foxboro already has a freight passing track of its mini-high, because any weekday night games have traditionally overlapped with CSX schedules for its Walpole-Middleboro-Braintree overnight local. That passer is now fully-interlocked and automated with the new signal system, so is ready-made for regular/all-day use. They should be just fine to raise the platform in-situ with whatever Kraft fun bux get put forth for amenities upgrades there for full-time service.
--------------------
Walpole is going to be a deadly difficult one to do, because not only is it nearly impossible to raise so close to the historic building, but there's only 375 ft. of platform space total before it pinches out of room by the east wye leg...not even enough to open doors on more than 3-1/2 coaches given that the locomotive must occupy some of the platform. The Foxboro wye also can't hold any more than a 350 ft. platform because of the driveway grade crossing right in the middle of it. The replacement quite likely can't go in the junction infield at all, because the M.A.B.-ratified design regs state that any platform shorter than 450 ft. functional minimums specced in the T's Commuter Rail Design Guide are subject to approval of a hardship waiver over the accessibility demerits of so few cars being able to open doors. Given the average train lengths on the Franklin main, that's not a waiver the M.A.B. is likely to give them. The whole works will have to relocate somewhere to the northeast, which means the station building is going to have to go disused. The replacement also has to have a freight passing track if it's placed anywhere out of the infield and placed anywhere that both Forge Park and Foxboro trains can both access, because the Plate F freight clearance route starts on the north wye and there'd be no way to slow-crawl the freights through a full-high with part of said freight train turning on its axles on the wye. The likeliest outcome that would work for all users is:
- Place an 800 ft. 2-track center island platform north of the junction spanning a much-widened Elm St. overpass to a much-widened Spring Brook overpass; the ground in-between spans rounds up to 800 almost exactly.
- Super-extend the north freight wye onto a paralleling 3rd track running the full length of the new station, with tie-in switch north of Spring Brook at the point where everything must mash temporarily down to single-track to pass through the 1870's tunnel under Route 1A.
- Throw down a very quick crossover from the outbound side of the island platform tying into the Foxboro/south wye switch so both branches have total bidirectional access to the platform.
- Extend the new platform track across the diamond, tying into the current double-tracking switch just south of the junction.
- New down/under stair + elevator egress from the island platform to a widened Elm St., and an up-and-over egress to the Santander Bank parking lot on 1A from the Spring Brook extreme of the platform. Historic station building is given a new tenant.
Ugh...pricey. And Walpole is such an infuriatingly hard town to work with on the public input side. They're so extremely likely to shit all over anything/everything the state presents to them as possible solutioneering. So I expect that one to drag on and on and on and on for years. Main reason why it's malingered so long to-date as the highest-ridership non-accessible station and why the state is so loathe to even pitch concepts at the townies.
--------------------
The others shouldn't be any trouble, even with the need to do up high-and-wide freight passing configurations.

 IMG_4357
IMG_4357 IMG_4358
IMG_4358




