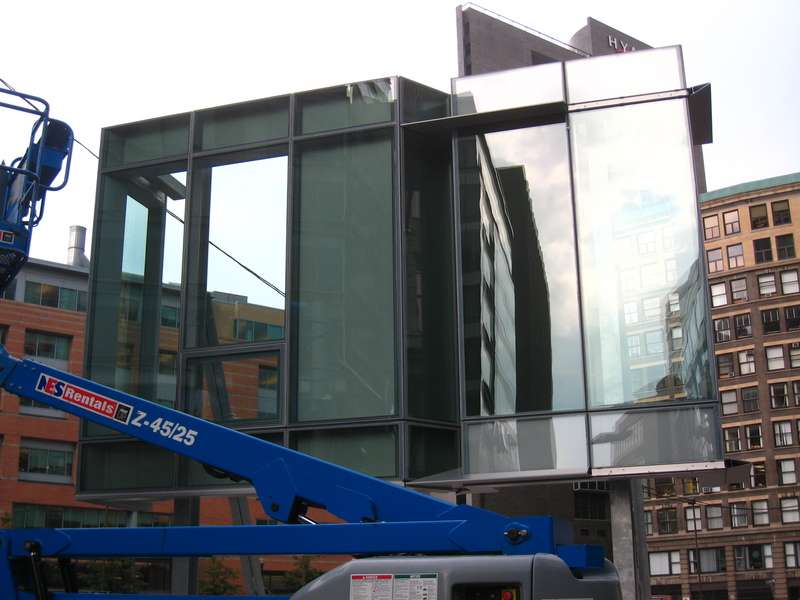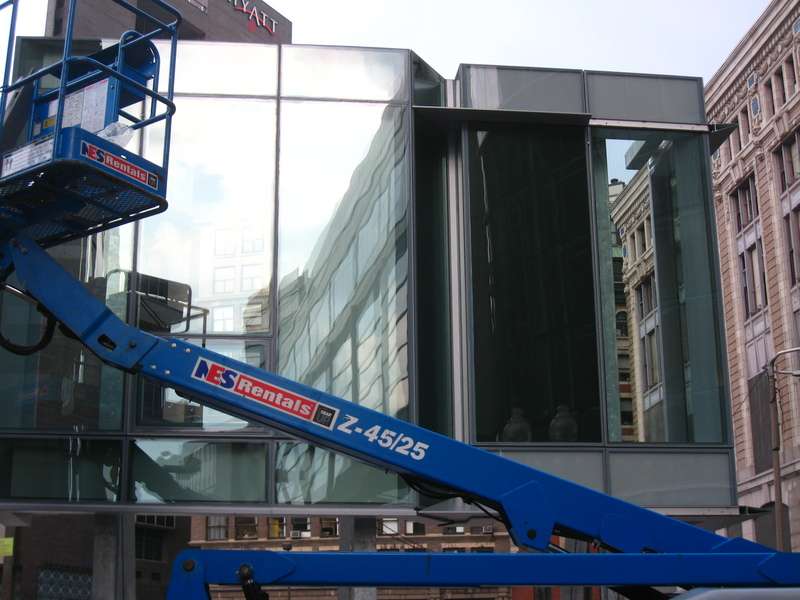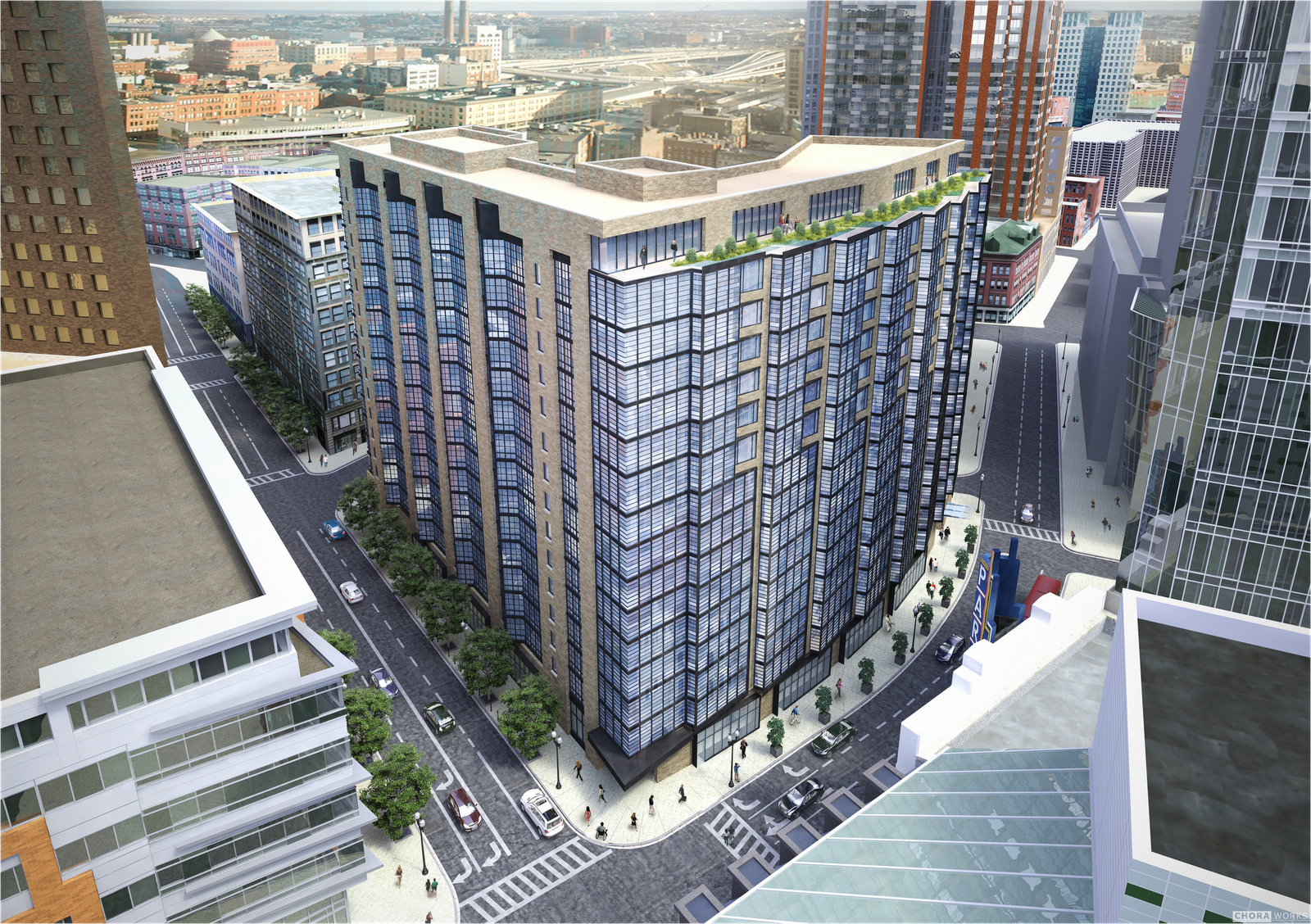You are using an out of date browser. It may not display this or other websites correctly.
You should upgrade or use an alternative browser.
You should upgrade or use an alternative browser.
Millennium (Hayward) Place | 580 Washington Street | Downtown
- Thread starter Mike
- Start date
KentXie
Senior Member
- Joined
- May 25, 2006
- Messages
- 4,195
- Reaction score
- 766
Re: Hayward Place
I have to say, this design will look incredible if it was the height of the Millennium Tower. Should just call it Millennium Place III, thus residence of the MP I & II can't complain about the view since it will be the "third part of the project."
I have to say, this design will look incredible if it was the height of the Millennium Tower. Should just call it Millennium Place III, thus residence of the MP I & II can't complain about the view since it will be the "third part of the project."
Boston02124
Senior Member
- Joined
- Sep 6, 2007
- Messages
- 6,893
- Reaction score
- 6,639
Re: Hayward Place
Very nice! It won't go taller because of the tower's next door! I also think this would be a perfect place for a supertall. This proposal is still better than that decades old parking lot!
Very nice! It won't go taller because of the tower's next door! I also think this would be a perfect place for a supertall. This proposal is still better than that decades old parking lot!
- Joined
- May 25, 2006
- Messages
- 7,034
- Reaction score
- 1,875
Re: Hayward Place
Those towers are nice but the design at street level is absolute shit. There are like 3 doors there. This is supposed to connect Chinatown and Downtown Crossing but 3 large retail spaces, one of which will probably be a bank, only kills the street life.
Total dud.
Those towers are nice but the design at street level is absolute shit. There are like 3 doors there. This is supposed to connect Chinatown and Downtown Crossing but 3 large retail spaces, one of which will probably be a bank, only kills the street life.
Total dud.
JimboJones
Active Member
- Joined
- Apr 4, 2007
- Messages
- 935
- Reaction score
- 1
Re: Hayward Place
I need a source so I can steal some renderings!
Okay, found it. Thank you Internets!
LINK - warning, PDF
? 186 Condominium Residences
? Street Oriented Retail
? Transit Oriented Development
? LEED Certified Green Building
? Handel Architects, LLP
I love how it says it will be "LEED-certified". Quite presumptuous.
I need a source so I can steal some renderings!
Okay, found it. Thank you Internets!
LINK - warning, PDF
? 186 Condominium Residences
? Street Oriented Retail
? Transit Oriented Development
? LEED Certified Green Building
? Handel Architects, LLP
I love how it says it will be "LEED-certified". Quite presumptuous.
Beton Brut
Senior Member
- Joined
- May 25, 2006
- Messages
- 4,382
- Reaction score
- 338
Re: Hayward Place
Not ugly, but sterile and timid. Would look great in the South Boston Waterfront.
Not ugly, but sterile and timid. Would look great in the South Boston Waterfront.
Re: Hayward Place
The renderer has got you in his clutches.This is a spectacular project if built as proposed...at least a 9 and far better than what I hoped for.
...where it would rejoin its trumpeting herd.Would look great in the South Boston Waterfront.
Re: Hayward Place
I agree that street level activation needs to be carefully thought out here...but if the glass is as transparent as it appears in this rendering, this project will be an exciting and interesting addition to the neighborhood. The massing is an improvement on the original proposal (from five or so years ago) and the green elements are attractive. Given the height limitations that have been artificially placed on this site, I think this is a great project.
I agree that street level activation needs to be carefully thought out here...but if the glass is as transparent as it appears in this rendering, this project will be an exciting and interesting addition to the neighborhood. The massing is an improvement on the original proposal (from five or so years ago) and the green elements are attractive. Given the height limitations that have been artificially placed on this site, I think this is a great project.
KentXie
Senior Member
- Joined
- May 25, 2006
- Messages
- 4,195
- Reaction score
- 766
Re: Hayward Place
The only thing I heard in the last recent month is an article talking about how the BRA is corrupted for choosing the Millennium Partners to develop this plot when there were higher bidders and better planned out developers vying for this plot. Maybe it was that The City Menino Built article. Competitive bid my ass.
The only thing I heard in the last recent month is an article talking about how the BRA is corrupted for choosing the Millennium Partners to develop this plot when there were higher bidders and better planned out developers vying for this plot. Maybe it was that The City Menino Built article. Competitive bid my ass.
Lurker
Senior Member
- Joined
- Jun 13, 2006
- Messages
- 2,362
- Reaction score
- 0
Re: Hayward Place
The tempered glass used in hi-rises is much more difficult to break than typical window glass. Wind loads can put hundreds of pounds of pressure per square foot and that has to be safely accounted for. A regular rock isn't going to do much.
The tempered glass used in hi-rises is much more difficult to break than typical window glass. Wind loads can put hundreds of pounds of pressure per square foot and that has to be safely accounted for. A regular rock isn't going to do much.
JohnAKeith
Senior Member
- Joined
- Dec 24, 2008
- Messages
- 4,337
- Reaction score
- 82
Re: Hayward Place
Bravo.
This wouldn't be complete without a critical comment however. I love how they say, "... a similar project was permitted in 2008," as if that was the beginning of this when in fact it was 1997. (Correction: I guess 2001 is more accurate.)
Millenium Partners Files 'Notice of Project Change' for the Hayward Place Development
Bravo.
This wouldn't be complete without a critical comment however. I love how they say, "... a similar project was permitted in 2008," as if that was the beginning of this when in fact it was 1997. (Correction: I guess 2001 is more accurate.)
Millenium Partners Files 'Notice of Project Change' for the Hayward Place Development
Millennium Partners-Boston announced today that it had filed a "Notice of Project Change" for its Hayward Place project with the BRA. Today's announcement is an important milestone that will lead to a spring construction start of a new residential building in Downtown Crossing. The Hayward Place Project is being revised as a 15 story, 265 residential building with rental and for sale units, and 12,000 square feet of retail space. This project will enhance the Downtown Crossing Neighborhood by bringing new residents and street activity.
Mayor Thomas M. Menino welcomed today's filing, "This project represents a dramatic $200 million in private investment that will be a tremendous boost for Downtown Crossing and the Theatre District. Millennium Partners was there for Boston with its Ritz-Carlton Towers and as a leader in the City's first Business Improvement District; and is with us again today helping by bring nearly 300 jobs, $2 milliion in annual tax revenue and 24-hour vitality to our city."
The City permitted Hayward Place in 2008 for a program of similar size. In order to respond to changing market conditions, it will now contain 397,000 square feet in 15 stories, and house approximately 265 units - both rental and home-ownership. The building will fill the full city block bordered by Washington Street, Avenue de Lafayette, Harrison Avenue and Hayward Place. The site is directly across the street from Millennium Partners' award-winning Ritz-Carlton Hotel and Towers.
"In spite of the still somewhat unclear economic climate, we want to start building Hayward Place early in the summer of this year. We are grateful for the opportunity to complete our work here and believe that it will become a key additional part of the City's forward looking effort for downtown," said Anthony Pangaro, Principal of Millennium Partners-Boston.
Hayward Place will be the latest development in the City's plan for the area which has recently seen the establishment of its first Business Improvement District and the restoration of three historic theatres, Suffolk University's Modern Theatre, Emerson College's Paramount Theatre, and the Boston Opera House.
Since 1997 Millennium Partners has developed over three million square feet of space in Boston, including The Ritz-Carlton Hotel and Towers, Back Bay's One Charles Condominium and the 10 St. James Avenue /75 Arlington Street office complex; and, most recently, 179 Lincoln on the Greenway, a Silver LEED and historically certified office-building in the Leather District.
Architects for Hayward Place are Handel Architects of New York, who also designed the One Charles Condominium in the Back Bay and the recent addition to the Boston Conservatory of Music on Hemenway Street in the Fenway. They were associated with CBT Architects of Boston for the Ritz-Carlton Hotel and ...



