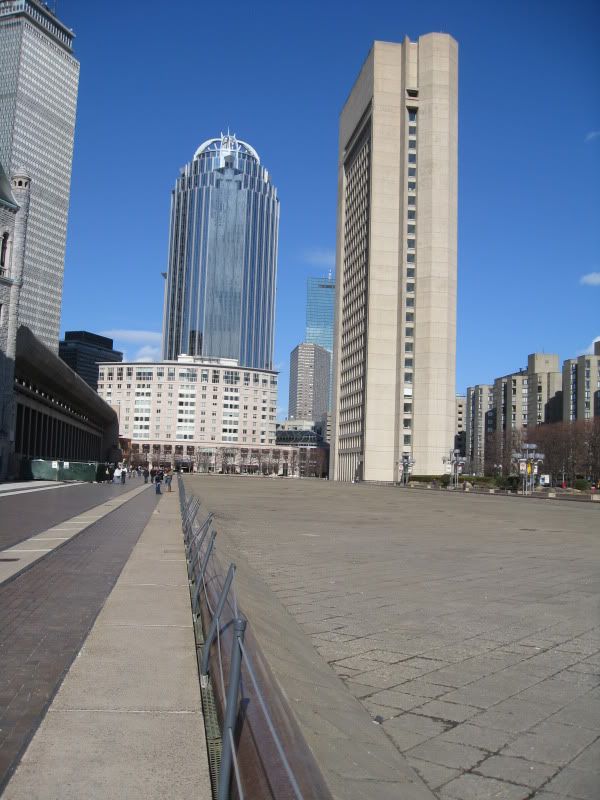617 -- Cast in Place is what you see when you are talking about the "elevator shaft"
Look around at most any tall building currently under construction in Boston Pier 4 in the Seaport / Innovation District:

later:
[url=http://www.flickr.com/photos/beelinebos/10768424386/]
or at Northpoint in Cambridge core is complete:

What you see first rising out of the ground after the foundation work is complete is a tall concrete column with several large holes at each floor. This column is the structural core of the building where the elevator shafts, cables, pipes, emergency stairs, etc. are all located. This column is almost always constructed by casting concrete in place with appropriate steel reinforcement rods.
Typically, the rest of the building's structure is then composed of steel girders and columns of varying dimensions to completely enclose the perimeter of the building at each floor and to support the external skin. On top of the floor support girders are laid the reinforced concrete floor.
In earlier times -- Pru, Hancock era -- the entire structure was steel with only some concrete for the floors and sometimes for fire safety around the exit stairs -- note that the lack of concrete to protect the emergency egress was one of the major design flaws of the World Trade Towers in NYC
In a fully cast in place concrete structure -- the whole building is constructed similarly to the core and the floors. All the structure is there -- just no big steel columns and girders.
One of the first of these types of buildings in Boston was the "Admin Tower" of the Christian Science Church -- here the concrete is obvious as at the the end walls the concrete structure was left exposed without almost any glass


































