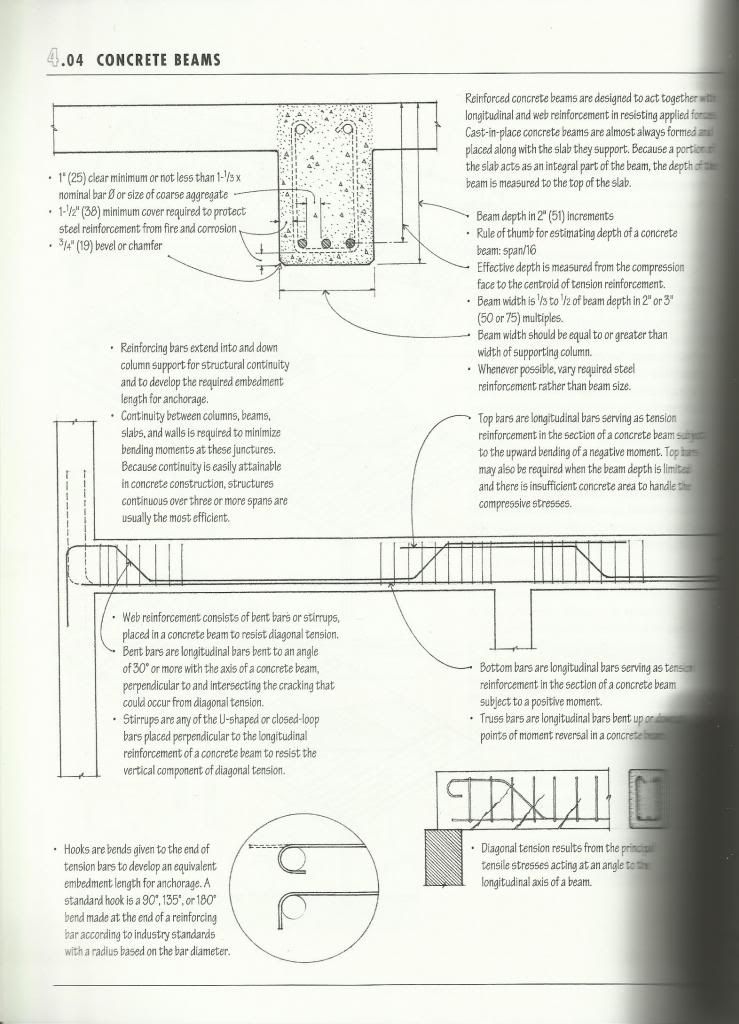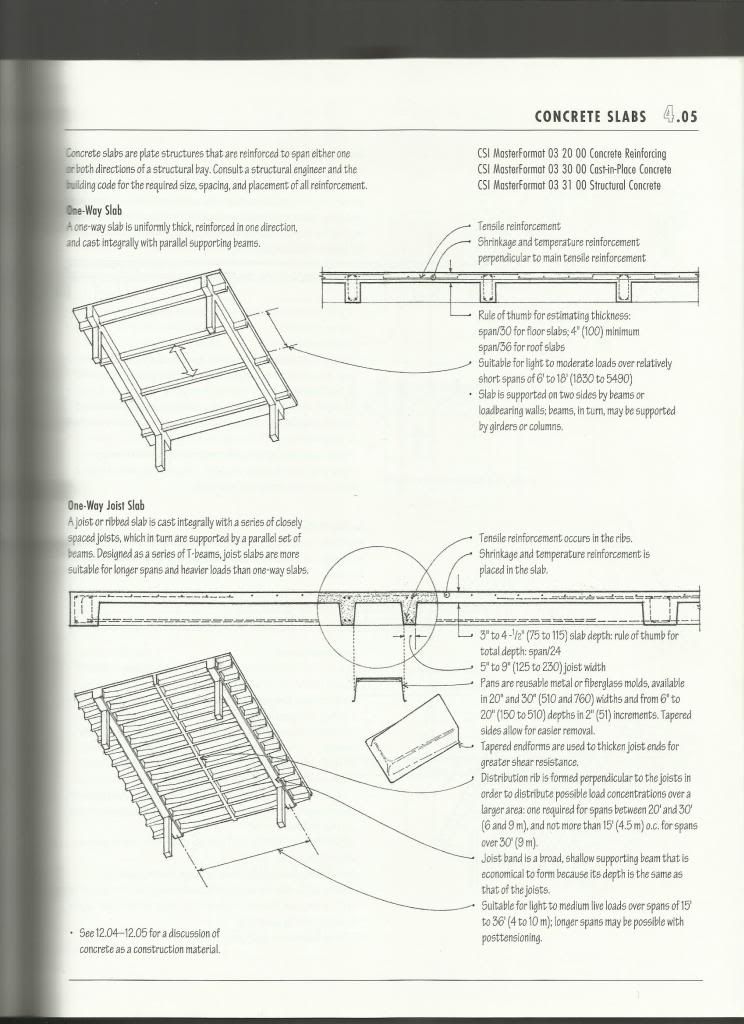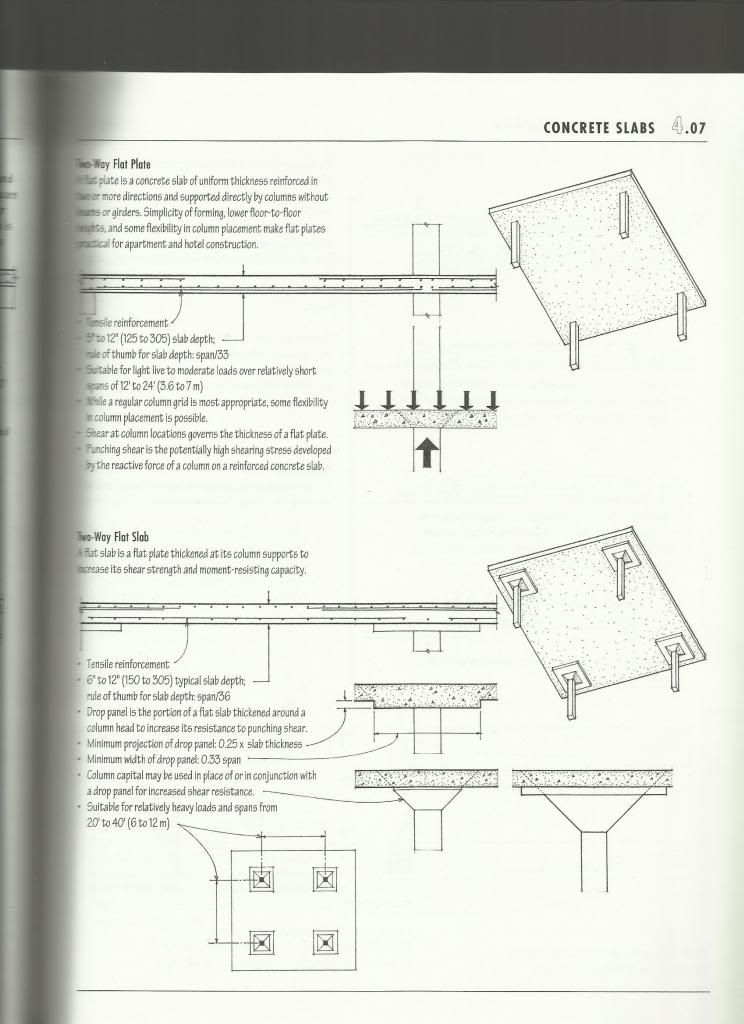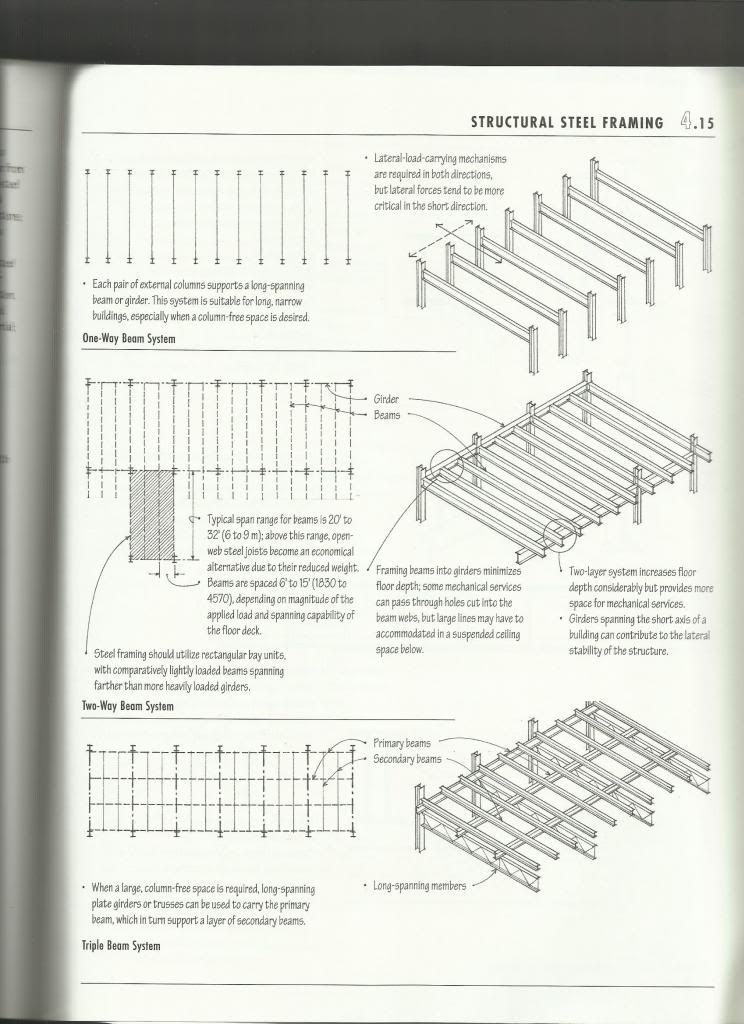You are using an out of date browser. It may not display this or other websites correctly.
You should upgrade or use an alternative browser.
You should upgrade or use an alternative browser.
Millennium Tower (Filene's) | 426 Washington Street | Downtown
- Thread starter KentXie
- Start date
- Status
- Not open for further replies.
DigitalSciGuy
Active Member
- Joined
- Apr 14, 2013
- Messages
- 670
- Reaction score
- 421
And I probably would've taken a billion more pics but at that point I got escorted out of the garage by a friendly security guy. I guess my stealth mode wasn't working today.
So back on terra firma...
Looks like you used a DSLR or other non-smartphone camera. Likely someone reported you to security or security saw you on the cams. I work at 33 Arch and have never once had an issue hanging out on the 9th floor of the garage to take pictures, even standing there for upwards of 30 minutes.
Excellent pics, though. I wish I had a DSLR at my disposal.
DigitalSciGuy
Active Member
- Joined
- Apr 14, 2013
- Messages
- 670
- Reaction score
- 421
All their US locations are in the most suburban of locations
Up until this past year, Uniqlo's east coast USA presence was limited to three stores in SoHo, Herald Sq, and 5th Ave at 53rd St, all in Manhattan. Uniqlo has only started its expansion into suburbia in the Tri-State area, lest they saturate Manhattan. From their perspective, DTX may not provide the level of foot traffic they want for a flagship Boston location, but the building is many years away from complete, so there's still time for them to become an anchor retail tenant.
Better there than here. As I said in the retail thread, the cure for Boston's fashion ills will not come from the Japanese version of Old Navy.
Personally, I make it my thing to shop there when I go to New York because I can't get reasonably fashionable and affordable clothes that fit me without going to get every piece of clothing tailored. I'm a short Asian male and I know many more guys on the shorter side who would prefer to shop at Uniqlo rather than buy adult shirts that wear like moo moos or shop in kids stores.
Sorry, no steel to be seen. It is a 100% cast-in-place concrete tower.
Are they doing 100 CIP because the narrow floor plate? Does CIP offer better rigidity needed at height over that smaller footprint than steel beam construction affixed to a concrete core?
- Joined
- Sep 15, 2010
- Messages
- 8,894
- Reaction score
- 271
Are they doing 100 CIP because the narrow floor plate? Does CIP offer better rigidity needed at height over that smaller footprint than steel beam construction affixed to a concrete core?
CIP is the preferred structure for condo units since the concrete insulates sound better than steel.
kz1000ps
Senior Member
- Joined
- May 28, 2006
- Messages
- 8,975
- Reaction score
- 11,753
...I know many more guys on the shorter side who would prefer to shop at Uniqlo rather than buy adult shirts that wear like moo moos or shop in kids stores.
Sorry couldn't resist...

UDTX may not provide the level of foot traffic they want for a flagship Boston location
What?
DTX has some of the highest foot traffic of any area in New England
CIP is the preferred structure for condo units since the concrete insulates sound better than steel.
and the ability to gain floors within the overall height limitations. Remember you gain 1 floor every 9 or 10 floors using CIP vs steel.
stick n move
Superstar
- Joined
- Oct 14, 2009
- Messages
- 12,093
- Reaction score
- 18,872
I still cant believe this is really happening, this thing has been an eye sore forever and I never would have thought it would turn out to be as incredible development as this. Things like this never happen in Boston. Normally everything would be demolished here and we would get a 300 foot precast development that would be another "filler" building. This is an incredible development, and in the perfect location too.
tobyjug
Senior Member
- Joined
- Jul 21, 2007
- Messages
- 3,408
- Reaction score
- 473
When it comes to construction techniques, I wish I could get as excited about concrete as others. I still see the collapse of the building at 2000 Commonwealth Ave in my mind's eye.
I know, probably like saying I won't fly on a 747 because the Wright Flyer crashed on its fourth flight in 1903.
I know, probably like saying I won't fly on a 747 because the Wright Flyer crashed on its fourth flight in 1903.
statler
Senior Member
- Joined
- May 25, 2006
- Messages
- 7,938
- Reaction score
- 543
I have somewhat mixed feelings on this. On one hand, I love the tower and and beyond happy that the hole is finally being filled in.
On the other, I remain suspect of how the new building will interact with the street and I'll never really forgive them for razing the 1908 facade.
I know the good outweighs the bad, but it is going be a small black cloud that hangs over an otherwise great project.
On the other, I remain suspect of how the new building will interact with the street and I'll never really forgive them for razing the 1908 facade.
I know the good outweighs the bad, but it is going be a small black cloud that hangs over an otherwise great project.
DigitalSciGuy
Active Member
- Joined
- Apr 14, 2013
- Messages
- 670
- Reaction score
- 421
Sorry couldn't resist...

You have gained 500 karma.
and the ability to gain floors within the overall height limitations. Remember you gain 1 floor every 9 or 10 floors using CIP vs steel.
Ah ha! The sound isolation makes sense, though I assume that sound transmission between units on the same floor is largely dependent on insulation between the drywall...unless they will be also doing CIP walls between units, too?...
Where does the 1ft difference between CIP and steel come from? Do I-beam floor supports really add that much to loss of vertical habitable space?
SeamusMcFly
Senior Member
- Joined
- Apr 3, 2008
- Messages
- 2,050
- Reaction score
- 110
I still consider that a misleading idea. You can do 9' floor to floor with steel plus slab, you can do it with steel in concrete hybrid, and you can do it with straight up CIP concrete.
Minimum heights are still needed. Plumbing from above is still going to set ceilings where they need to be.
Minimum heights are still needed. Plumbing from above is still going to set ceilings where they need to be.
kz1000ps
Senior Member
- Joined
- May 28, 2006
- Messages
- 8,975
- Reaction score
- 11,753
Looks like you used a DSLR or other non-smartphone camera. Likely someone reported you to security or security saw you on the cams. I work at 33 Arch and have never once had an issue hanging out on the 9th floor of the garage to take pictures, even standing there for upwards of 30 minutes.
Missed this in my zeal to post the Homer pic... Anyway yeah I had my big old DSLR with me, and I'm sure security spotted me on the cams almost instantly because I was up there for maybe 3 or 4 minutes before I was stopped. And actually I've been up there a handful of times before and never run into any trouble, so who knows. I think my luck was just running low that day.
^But we will go your bail if needed.
Good to know. I may have to take you up on that some day.
paperless paul
Active Member
- Joined
- Nov 1, 2013
- Messages
- 214
- Reaction score
- 3
I still consider that a misleading idea. You can do 9' floor to floor with steel plus slab, you can do it with steel in concrete hybrid, and you can do it with straight up CIP concrete.
Minimum heights are still needed. Plumbing from above is still going to set ceilings where they need to be.
FWIW, I would basically agree with you. Minimum heights would certainly limit what could be accomplished by reducing structural depth. But both the choice of floor system and framing efficiency is far more likely to be governed by other considerations (e.g. spans, efficiency, construction, fit-out, MEP, rigidity, special conditions, lateral system, etc.).
Furthermore gaining 1 floor in 9 or 10 implies a 10" to 14" difference in structural depth which is extremely unlikely in most conditions. This trade-off sounds too high, there should be a better steel alternative.
Finally, 9' floor to floor is extremely tight. Even for residential. Especially for luxury building. Maybe not impossible, but extremely tight.
- Joined
- Sep 15, 2010
- Messages
- 8,894
- Reaction score
- 271
Ah ha! The sound isolation makes sense, though I assume that sound transmission between units on the same floor is largely dependent on insulation between the drywall...unless they will be also doing CIP walls between units, too?...
Where does the 1ft difference between CIP and steel come from? Do I-beam floor supports really add that much to loss of vertical habitable space?
You're correct. The sound insulation benefit is between floors due to the concrete slab. You're less likely to hear the loud music of the person above or below you when the structure is concrete. The party walls between units on each floor will still need to have the proper insulation.
In regards to the concrete vs steel with size: In school we were taught that concrete construction allows more usable floor space than steel, both in the horizontal and vertical. The floor-to-floor height can be tightened as well as the sizing of the columns. My notes from a structures lecture said the gain can be up to 1' per floor, but the website I'm about to reference says 2'. The details of steel frames typically involve decking that rests on joists/beams, then beams on girders. This ends up with a thick structural component between floors.
Consider this diagram:
Building Volume of Concrete vs. Steel
10 Story Building

Concrete structures require a smaller footprint and offer more marketable space. It is also worth noting that most commercial construction around the world is done in concrete. Steel is still holding strong in the US.
Refer to: http://www.rc3online.com/advantages.html for more information.
Edit:
All hail the mighty Ching.
Scans from Building Construction Illustrated, Fourth Ed., Francis D.K. Ching, 2008
Concrete offers two approaches: post-and-beam and flat-slab. Flat-slab is really where you save the vertical height vs steel.




Last edited:
paperless paul
Active Member
- Joined
- Nov 1, 2013
- Messages
- 214
- Reaction score
- 3
You're correct. The sound insulation benefit is between floors due to the concrete slab. You're less likely to hear the loud music of the person above or below you when the structure is concrete. The party walls between units on each floor will still need to have the proper insulation.
In regards to the concrete vs steel with size: In school we were taught that concrete construction allows more usable floor space than steel, both in the horizontal and vertical. The floor-to-floor height can be tightened as well as the sizing of the columns. My notes from a structures lecture said the gain can be up to 1' per floor, but the website I'm about to reference says 2'. The details of steel frames typically involve decking that rests on joists/beams, then beams on girders. This ends up with a thick structural component between floors.
Consider this diagram:
Building Volume of Concrete vs. Steel
10 Story Building

Concrete structures require a smaller footprint and offer more marketable space. It is also worth noting that most commercial construction around the world is done in concrete. Steel is still holding strong in the US.
Refer to: http://www.rc3online.com/advantages.html for more information.
Let's keep in mind the source for this is a Reinforced Concrete industry group. I would not rely too heavily on this approach. If you are looking at a 12" to 24" difference in your framing depth per floor you need a different design alternative.
I reiterate what I said in my previous post. To truly compare systems you need an engineer to perform a design study and come back with two alternatives that work. Many factors enter into consideration for choosing framing systems (I forgot to mention fireproofing above). It would be unusual that this choice would be uniquely and overwhelmingly driven by depth.
- Joined
- Sep 15, 2010
- Messages
- 8,894
- Reaction score
- 271
I work in MEP, specifically P/FP. Since Millennium Tower will be a residential tower, the MEP services will likely be distributed vertically in the walls rather than horizontally in the ceiling. This is an industry trend for essentially all new multi-family residential construction. The floor plates/apartment layouts are the same and the plumbing stacks just run straight up and down near the fixtures. For residential construction, you really don't need much room in the ceiling. It's essentially just the structure.
Labs, schools and hospitals are often distributed horizontally, though I have seen requests for hospitals to distribute vertically (the architect had this brilliant idea 2 years into the design... we said "lol, no" since we had essentially piped up the whole damn place horizontally)
Labs, schools and hospitals are often distributed horizontally, though I have seen requests for hospitals to distribute vertically (the architect had this brilliant idea 2 years into the design... we said "lol, no" since we had essentially piped up the whole damn place horizontally)
paperless paul
Active Member
- Joined
- Nov 1, 2013
- Messages
- 214
- Reaction score
- 3
I work in MEP, specifically P/FP. Since Millennium Tower will be a residential tower, the MEP services will likely be distributed vertically in the walls rather than horizontally in the ceiling. This is an industry trend for essentially all new multi-family residential construction. The floor plates/apartment layouts are the same and the plumbing stacks just run straight up and down near the fixtures. For residential construction, you really don't need much room in the ceiling. It's essentially just the structure.
Labs, schools and hospitals are often distributed horizontally, though I have seen requests for hospitals to distribute vertically (the architect had this brilliant idea 2 years into the design... we said "lol, no" since we had essentially piped up the whole damn place horizontally)
Thank you for posting these, it is a useful reference. I am familiar with these techniques. I am a former practicing structural engineer.
Flat slabs can save depth - in this case residential, light loads, [short spans?], single floor penetrations, no future flexibility, means that you don’t need beams.
But you add weight, you end up with edge beams which could conflict with windows. In other conditions you might need significant capitals which impede into ceiling heights. You might need a post-tensioned slab to reach your spans. It requires shoring and forming during construction. You might have significant transfer conditions which will be easier to perform / erect with steel.
There are a number of reasons that CIP might still not be the preferred design solution. You could achieve similar depths with a steel beam / composite deck solution (including shoring) or maybe 4 to 6” more without. Clearly in this case, CIP was the preferred solution. I am simply trying to provide some additional perspective to the choice of framing. Particularly in light of the suggestion that the choice of steel implies giving up 12” or 24" of height.
- Status
- Not open for further replies.
