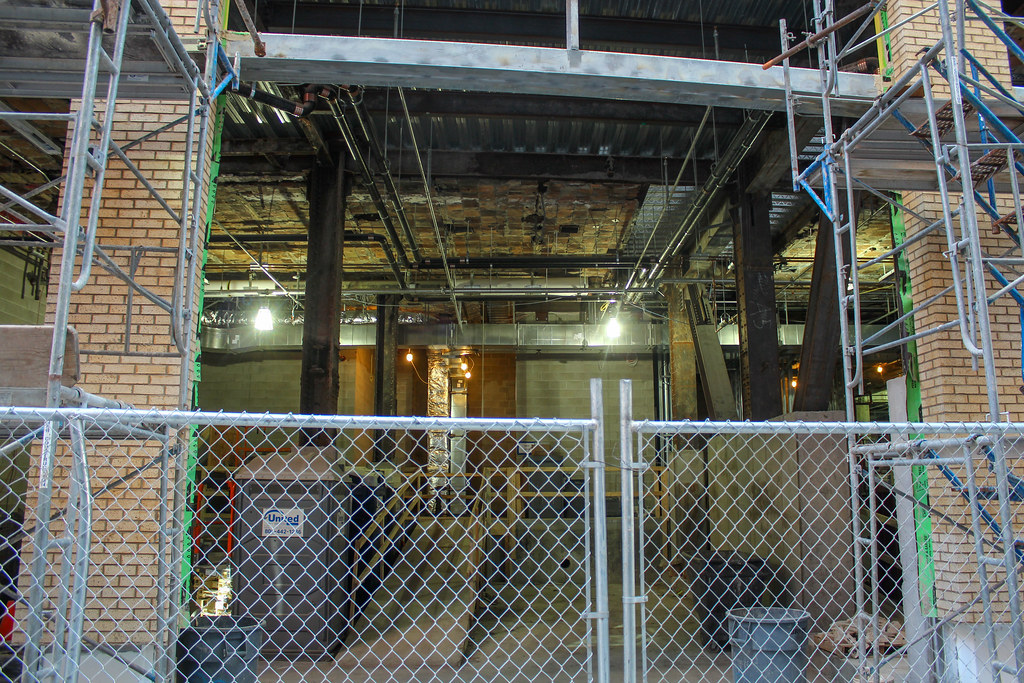Article in the Herald today about the Roche Brothers breaking ground. Scheduled to open in early 2015.
http://bostonherald.com/business/re...ound_on_new_store_in_former_filene_s_building
http://bostonherald.com/business/re...ound_on_new_store_in_former_filene_s_building






