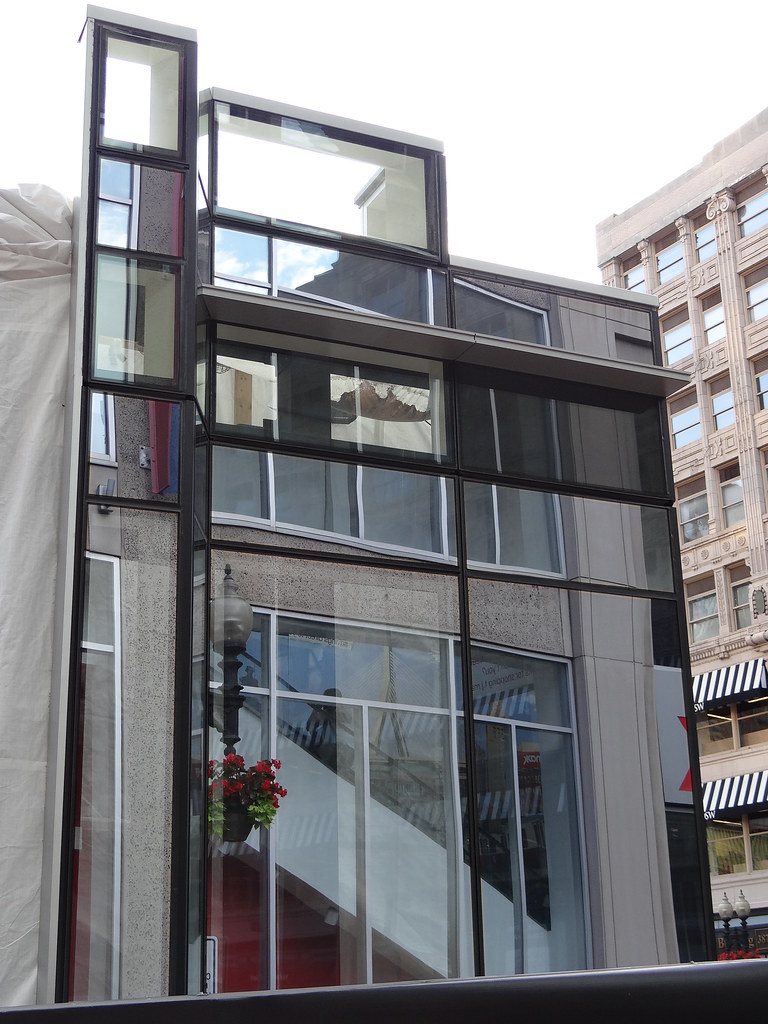Not to derail the thread, but can someone please explain to me how a tower goes from an idea, to being ready to be built? I am not talking about acquiring land, or the necessary financing. I mean when a developer wants to build say an 800 foot tower, what's the process from the idea, to the actual design, to the point where it's ready to actually be built. How long does the whole process take?
I only ask because it's apparent there are several posters who know what they're talking about when it comes to design and construction.
I'm sure cca can provide a better response and I agree with everything he said. But fwiw and for others edification my stab at a best answer might be something like,
TL;DR
(A) Idea to start of permitting - 3 to 15 years for idea inception to beginning of permitting including land acquisition, air rights leases, notional financing, development partners, anchor tenants, design development, economic cycles.
(B) Permitting - 1 to 3 years for BRA approval and gov't support agreements
(C) 16mo to 24mo from BRA approval to construction start including final design documents, finalising financing, contracting and permitting and procurement.
(D) Adding construction from foundation to fit-out to occupancy requires 2 to 3 years
(E) Total idea inception to completion 8 to 25 years (all of above) but typically 10 to 12 years.
Longer answer:
I understand your question to be how long is the design and preparation stage of this type of construction from BRA approval to shovel in ground.
The design process is less clearcut than this and more concurrent in its early phases with permitting, land acquisition and finance. And as cca has said is very case by case.
To take some examples:
(1) Simon Copley Place has had much design development work completed, permitting and probably financing over many years but was approved beginning of 2014. It is probably 16 to 24 months from construction
start which would include finishing construction documents, contracting contractors, procuring long-lead items (e.g. steel, elevator, erection equip. cranes and pile drivers, HVAC units), and finalising financing (e.g. secured syndicated project loans, see
this) , and construction permits (traffic, staging, etc.).
(2) Boston Properties John Hancock Garage - purchased in Dec 10, possibly in development and early design for several years, in other words the 'idea' started then. Still requires extensive Ch. 80
BRA permitting, all financing and design development. Also lease agreement with Mass on Back Bay Station and MTA on Pike Air Rights. And anchor tenants for office space or hotel.
And then all the items listed in (1). Earliest timeframe from 2012/3 start to construction is 5 to 10 years. And as an air rights project probably towards the back end of this range. Also a strong chance of running into headwinds of next economic downturn.
(3) Christian Science Center Tower(s) - idea begins with
master plans 2006 to 2010,
BRA approval 24mo to Sept 2013. Since then 14mo to 18mo to break ground, if they meet their expected
start date. This period included securing hotel partner and financing concurrent with final design documents and other similar to (1).
So total idea to construction min 9 years and they already owned the land.
(4) Chiofaro Harbour Towers Garage -
2006 etc to today (
new proposal) plus BRA permitting, minimum 10 years. Then finalising design, financing, permitting - total 12 to 15 years.
(5) Boston Properties / Delaware North - Boston Garden Towers - goes back to
early '90s with original plan to build TD Garden and remove the Old Garden
freeing up development space for towers (
2006), plus expected Big Dig with dropping the Green line and new orange line station. Detailed proposals from at least 2007 and BRA approval in
Dec 13. Lots of design world to do, financing to confirm, anchor tenants, and perhaps some revisiting of BRA approval, but "construction expected
to start in June 2015" (-ed. I would be surprised if it's before end of 2015). So basically 25 years with lots of mitigating circumstances New Garden, Bid Dig, Green/Orange line, financial crisis.
So you can see there are lots of specific circumstances to each project but 5 years would be a minimum and probably require owning the land, no recession, no economic downturns and no air rights and 25 years is possible as well. Adding construction from foundation to fit-out adds 24mo to 36mo.
Remember many of these phases can happen somewhat concurrently, or different ordering and usually involve setbacks or multiple attempts.
I hope this post was informative and is the best of my knowledge from a somewhat experienced perspective.












