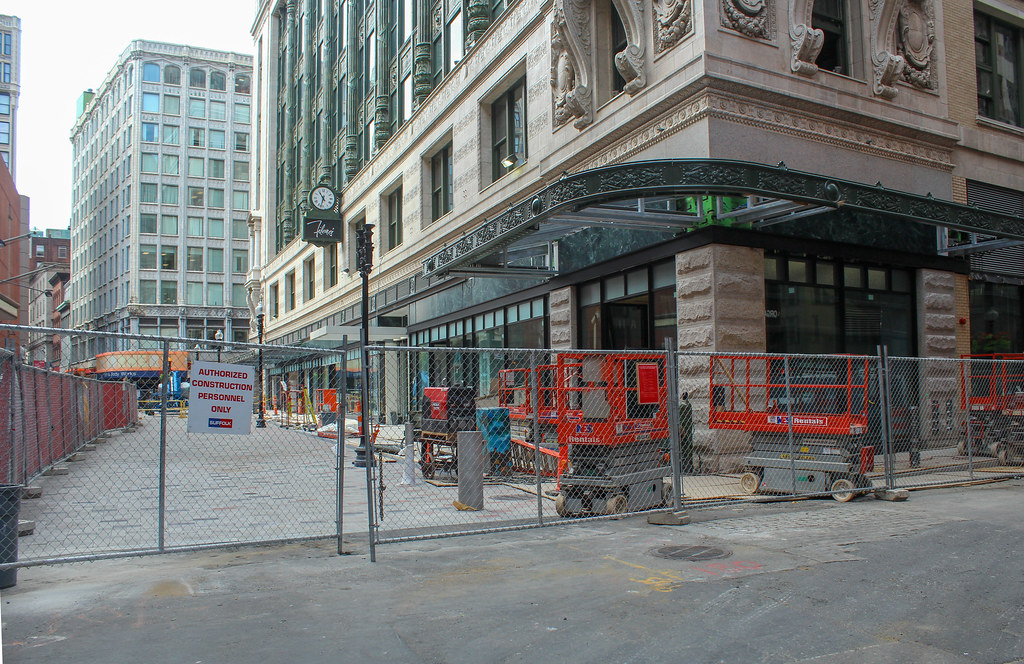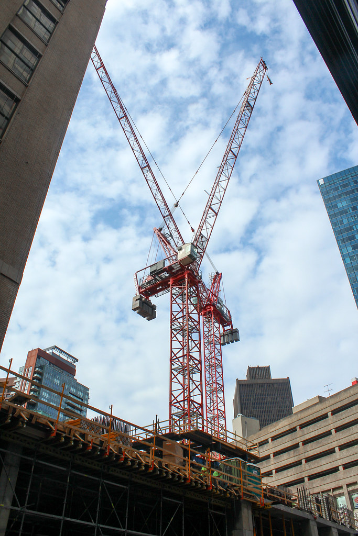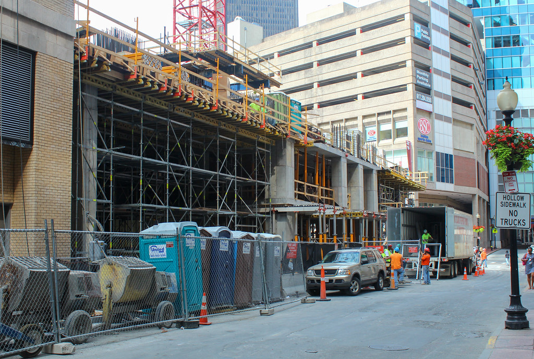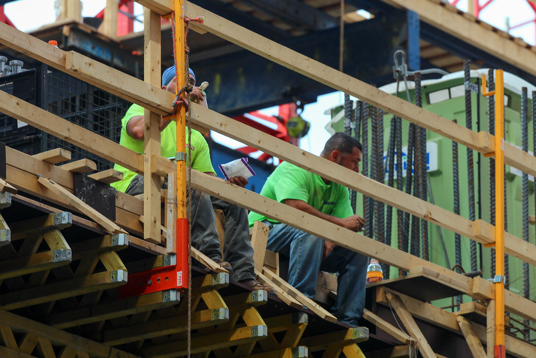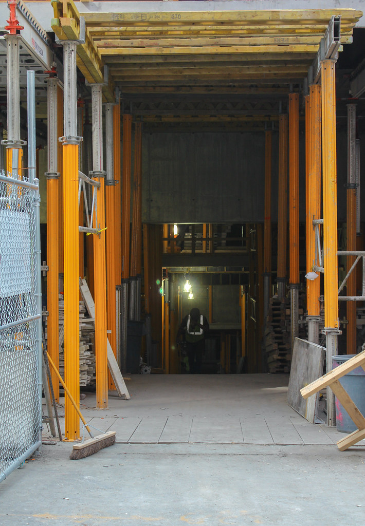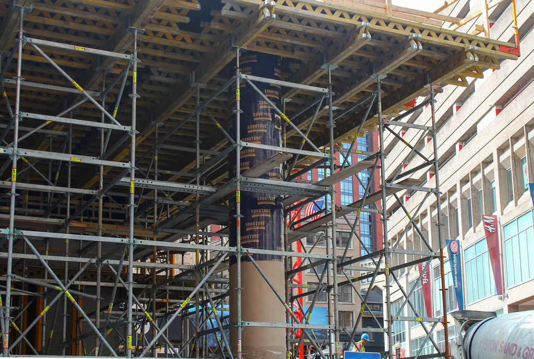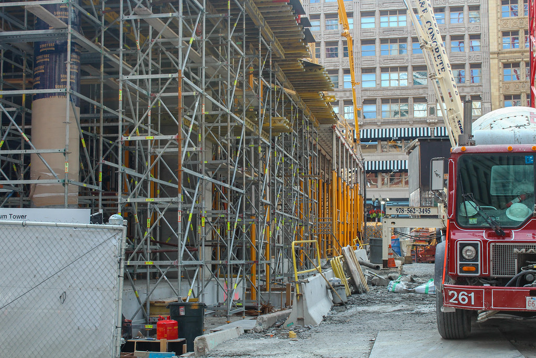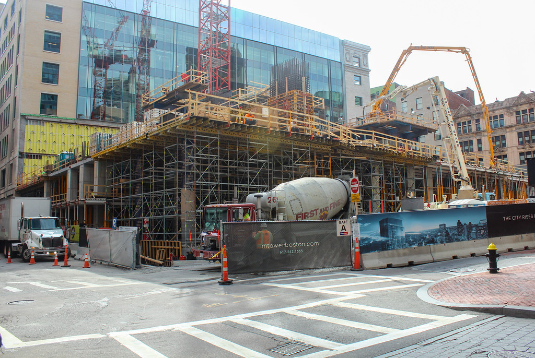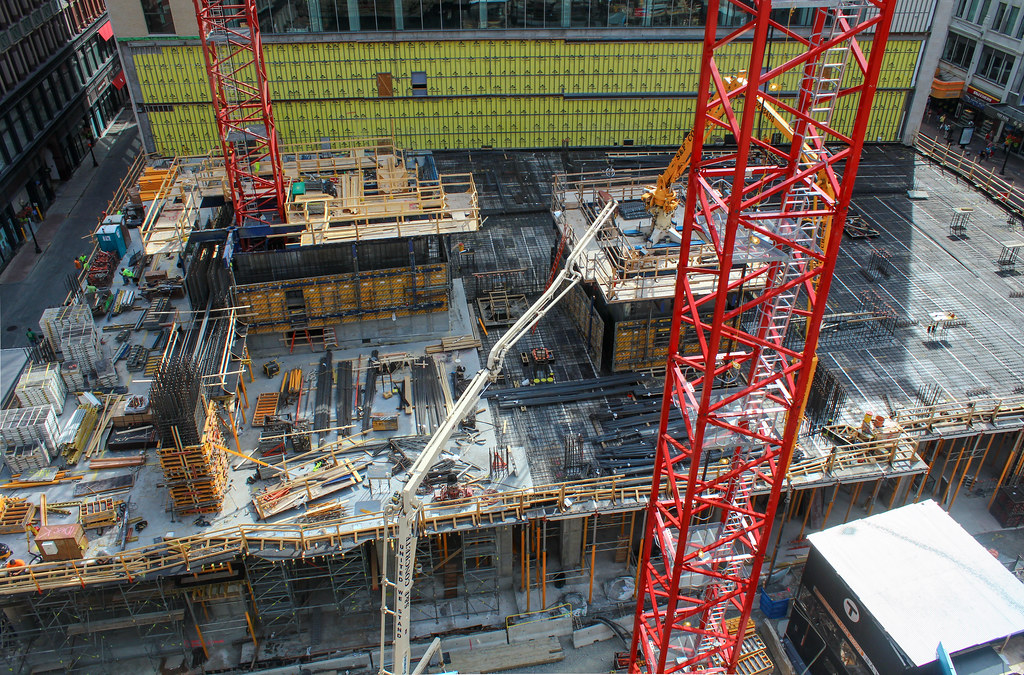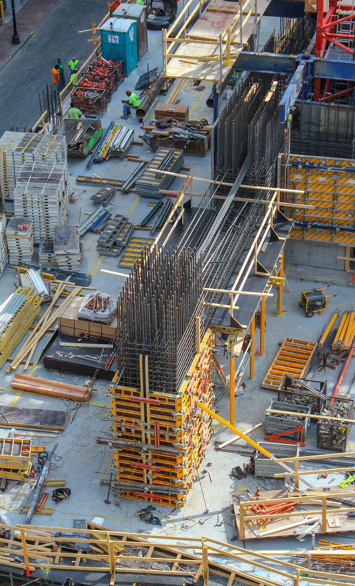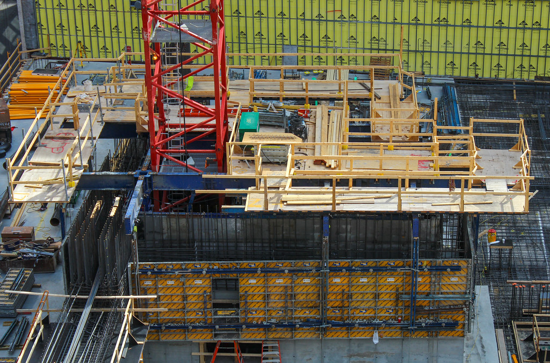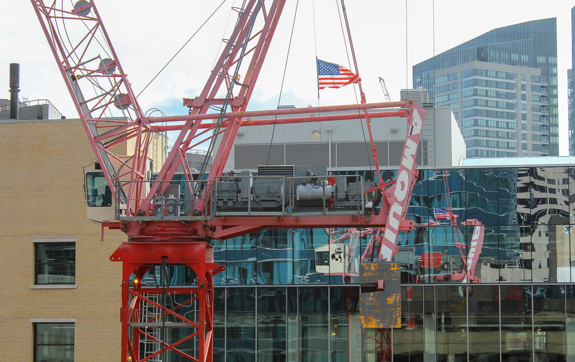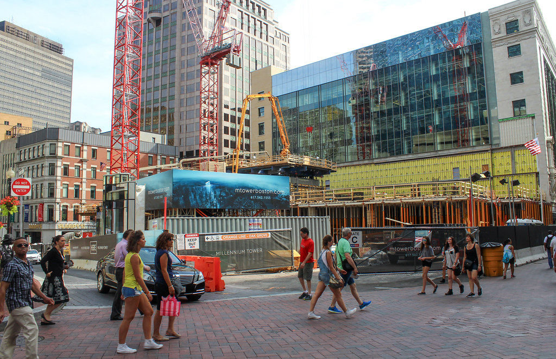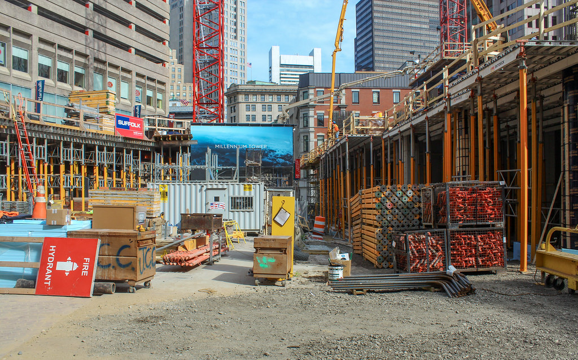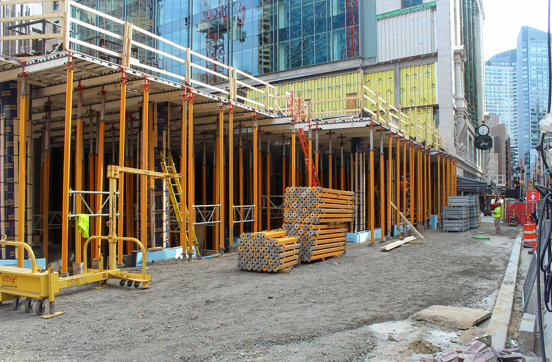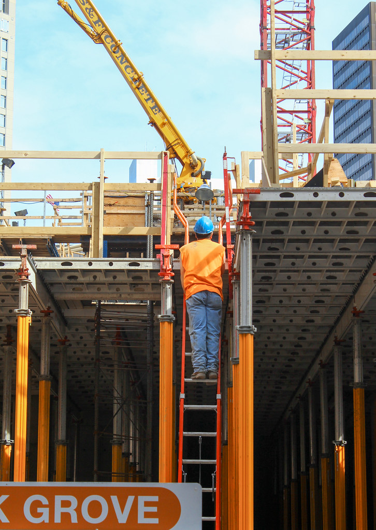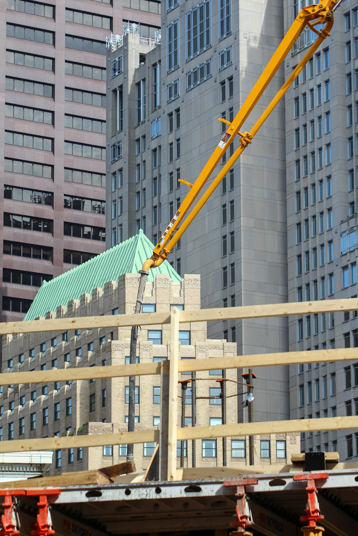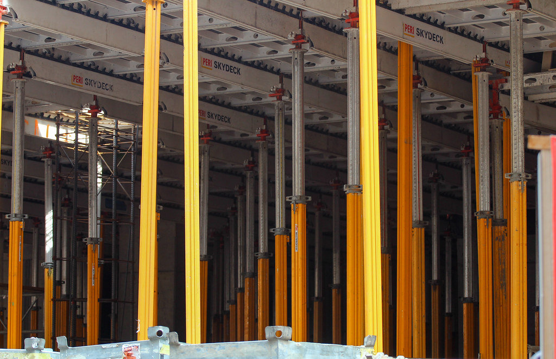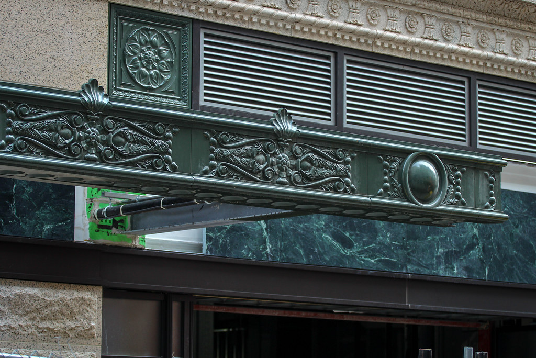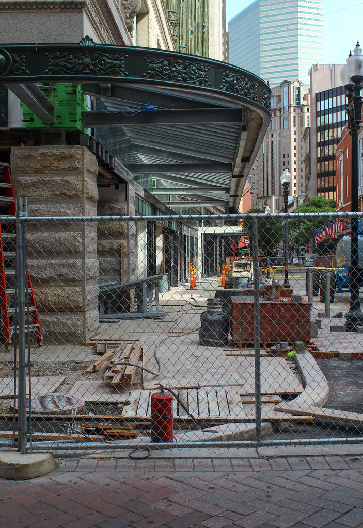They are using the Peri Sky Deck system for their concrete formwork. This is composed of flat composite panels that are supported by the yellow jacks you see in the photos.
The formwork panels can be stripped after about 24 hours after concrete is placed (this is all dependent on the specified concrete mix) but the yellow jacks must remain as reshores until the concrete reaches a certain percentage of its specified strength. Depending on engineering, these jacks are required for +/- 3 weeks after the deck is placed. (I use 3 weeks as a guide but this all depends on strength of concrete and the mix used). To speed up the process, a new round of these yellow Peri jacks can be erected on top of the newly placed deck as early as the next day and the next cycle repeats itself. What holds this cycle up is that you have a core and multiple shear walls on the floor. This is why you often see these large CIP buildings being placed in 2 sections. This way while one crew is working on the vertical sections of one half of the building footprint, a separate crew is working on the flat section for the second half of the building and they will repeat this process all the way up the building.
Way more interesting and fun than steel beams and columns!!
Quote:
Originally Posted by datadyne007
The yellow poles you are describing are temporary supports to hold up the slab formwork while the floor slab is poured. When the slab is cured/done, the supports are removed and moved to the next floor to repeat the process.






