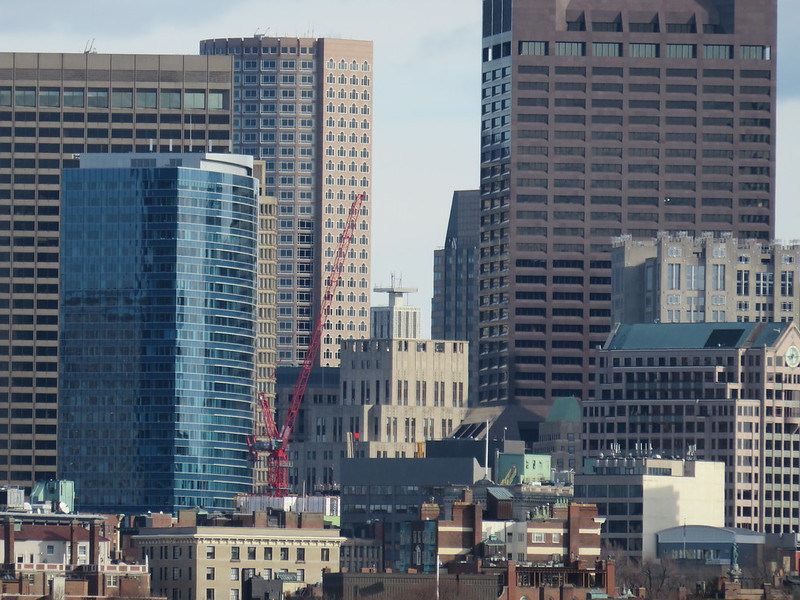You are using an out of date browser. It may not display this or other websites correctly.
You should upgrade or use an alternative browser.
You should upgrade or use an alternative browser.
Millennium Tower (Filene's) | 426 Washington Street | Downtown
- Thread starter KentXie
- Start date
- Status
- Not open for further replies.
SeamusMcFly
Senior Member
- Joined
- Apr 3, 2008
- Messages
- 2,050
- Reaction score
- 110
I'm pretty sure I've never been in that garage. But, if it's considered an open garage and is not sprinklered. Then wrapping the exterior becomes very expensive upgrade. Dry sprinkler system with galvanized piping over 10 floors is mucho bucko. Take some serious incentive to do so.
Of course for all I know, the building is already sprinklered.
Of course for all I know, the building is already sprinklered.
whighlander
Senior Member
- Joined
- Aug 14, 2006
- Messages
- 7,812
- Reaction score
- 647
I'm pretty sure I've never been in that garage. But, if it's considered an open garage and is not sprinklered. Then wrapping the exterior becomes very expensive upgrade. Dry sprinkler system with galvanized piping over 10 floors is mucho bucko. Take some serious incentive to do so.
Of course for all I know, the building is already sprinklered.
Sheamus I was at the garage on floors 9 & 10 yesterday -- there is some sort of work underway as a sign indicates that some of the elevators do not stop at some of the garage floors
The garage was originally built back in the 60's and then renovated twice once around 2000 and then more completely when the 33 Arch Building did away with its original ramp structures and integrated itself into and over and above the garage
from Elkus' web site
http://www.elkus-manfredi.com/upload/attachment/33ARCH_Broch_lr.pdf
To create the building site, a large double helix parking ramp that accessed seven levels of parking above the adjacent 350 Washington Street building was demolished.
The redesigned site permitted the reconnection of Hawley Street between Franklin Street and Milk Street. Hawley Street now serves as the entry to the parking garage for 880 cars.
Located on the edge of the Financial District, the tower offers 600,000 square feet of Class A office space with floor plates ranging from 19,000 to 25,000 square feet.
To achieve these large floor plates, floors 12 through 32 cantilever out 40 feet above the adjacent parking structure. Perimeter diagonal bracing extends from the foundation to the 17th floor on the north and south façades, making the cantilever possible
- Joined
- Jan 7, 2012
- Messages
- 14,072
- Reaction score
- 22,823
As DZH22 said the building is becoming visable from the NW.

Shot from (Oops!) Harvard Bridge which Mass Ave goes over.
Is that better Van?

Shot from (Oops!) Harvard Bridge which Mass Ave goes over.
Is that better Van?
Last edited:
- Joined
- May 25, 2006
- Messages
- 7,034
- Reaction score
- 1,875
*Harvard Bridge
More new cladding today! Also caught this one peeking out from near the top of the common, by Beacon St and the Statehouse. No pics sorry.
^ Good catch! It also looks good to us over near the Fed (~200ft+) as it rises beyond the B.
whighlander
Senior Member
- Joined
- Aug 14, 2006
- Messages
- 7,812
- Reaction score
- 647
As DZH22 said the building is becoming visible from the NW.
Shot from (Oops!) Harvard Bridge which Mass Ave goes over.
Is that better Van?
Beeline -- that vantage point is going to be spectacular as the top of the Millenium Tower will be about 2X the height of 33 Arch St [the curved glass facade] just left of the crane [literally only feet away across Franklin St.
whighlander
Senior Member
- Joined
- Aug 14, 2006
- Messages
- 7,812
- Reaction score
- 647
Whoever rents apartments on the topmost floors of this building is going to be blessed with a fantastic view of the sun rising & setting!!
Javon -- the building is all condos
Top Floor Penthouse just in case you are interested -- is $37.5 M -- but that's just the floor, ceiling, elevator, external glass, some power and some water -- you are responsible for the fit-out
- Joined
- Jan 7, 2012
- Messages
- 14,072
- Reaction score
- 22,823
BosDevelop
Senior Member
- Joined
- Jul 25, 2006
- Messages
- 1,513
- Reaction score
- 353
what is that wood framing for?
- Joined
- Sep 15, 2010
- Messages
- 8,894
- Reaction score
- 271
That framing is on top of the swimming pool. Not a bad idea to use the pool as a temporary construction office. Makes sense. Heck, I think it's larger than a typ. construction trailer.
I think they're just trying to cover it to keep snow out of it though, since there is no facade yet over there to block the elements.
I think they're just trying to cover it to keep snow out of it though, since there is no facade yet over there to block the elements.
Last edited:
downtown skyline shot I saw on flickr.. you have to look close but not for much longer
https://www.flickr.com/photos/dola84/15578687133/in/photostream/lightbox/
https://www.flickr.com/photos/dola84/15578687133/in/photostream/lightbox/
- Status
- Not open for further replies.










