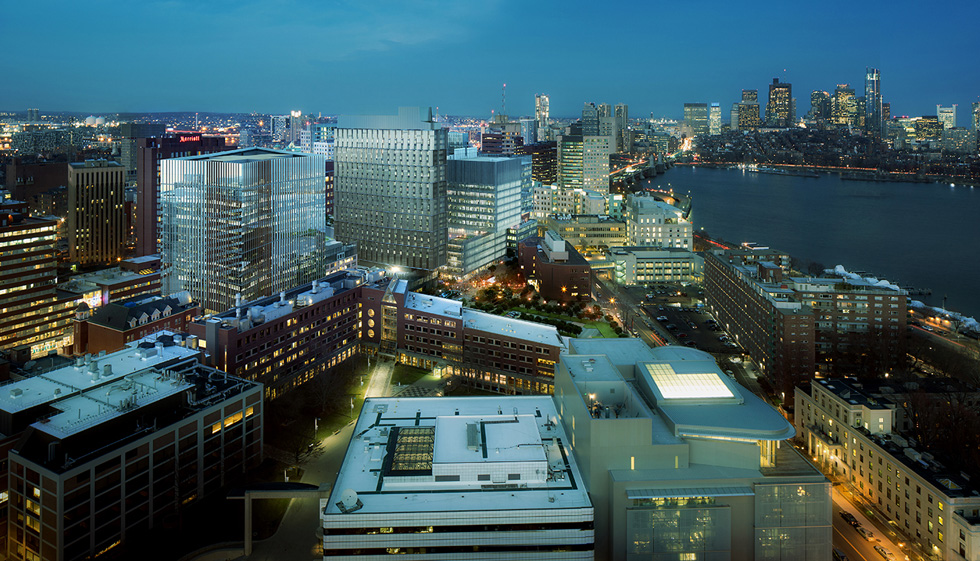- Joined
- Jan 7, 2012
- Messages
- 13,985
- Reaction score
- 22,114
Some heavy duty infastructure work between buildings 4 and 5.
 https://flic.kr/p/YGfiFa
https://flic.kr/p/YGfiFa
 36+" pipe being installed
36+" pipe being installed
 https://flic.kr/p/YGfiFa
https://flic.kr/p/YGfiFa 36+" pipe being installed
36+" pipe being installed https://flic.kr/p/YGfiFa
https://flic.kr/p/YGfiFa 36+" pipe being installed
36+" pipe being installedHow to make an ugly building WORSE!
I always liked this building. This update is a complete mess.
I always liked this building. This update is a complete mess.
 https://flic.kr/p/Yb2UfV
https://flic.kr/p/Yb2UfV https://flic.kr/p/Yb2Kyg
https://flic.kr/p/Yb2Kyg https://flic.kr/p/Z9rqoC
https://flic.kr/p/Z9rqoC https://flic.kr/p/Z77mGy
https://flic.kr/p/Z77mGy
Render posted by MIT this weekend:

Even though the individual buildings look pretty weak IMO, and that grad housing is still a monstrosity the overall structure looks great.
The webcam camera for 88 Ames Street was repositioned. This complex can be seen to the right, and there's an absolutely killer skyline view in the background!
https://app.oxblue.com/open/BostonProperties/BostonRegion
Did you mean to post this in the 88 Ames Street thread?
Nope. See my second sentence "This complex can be seen to the right...."
nadaaa-perkins__and__will.jpg)



