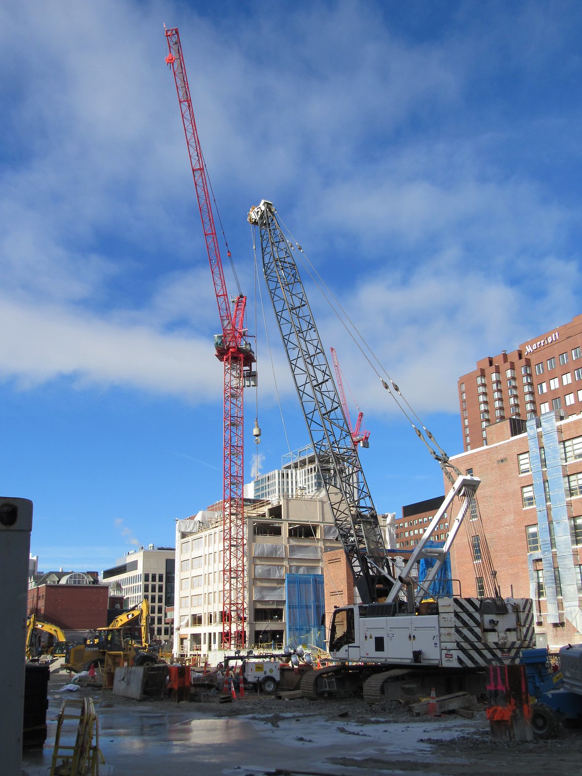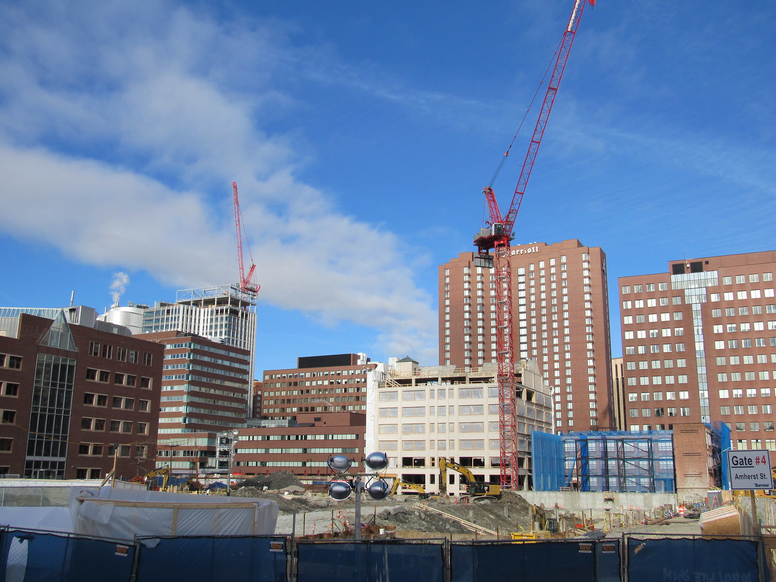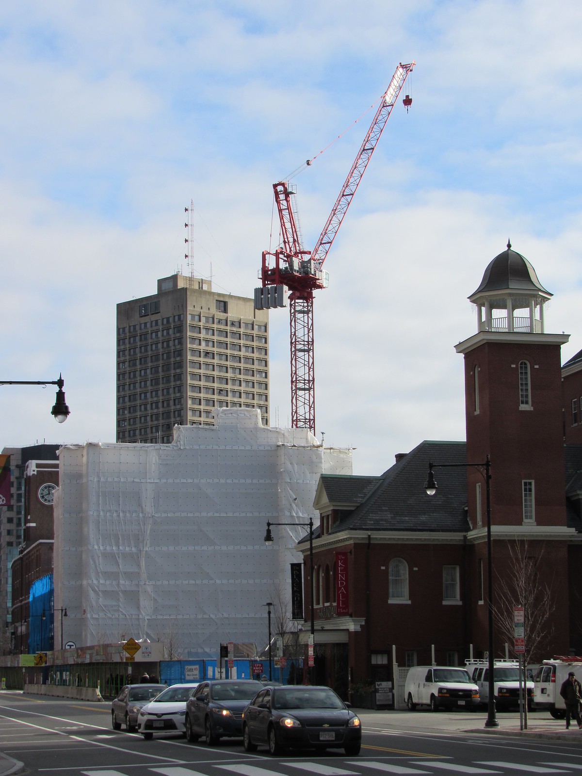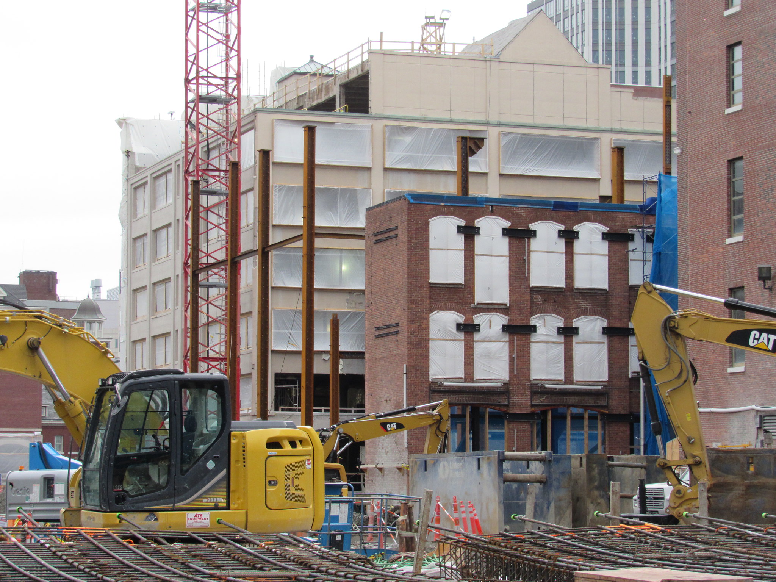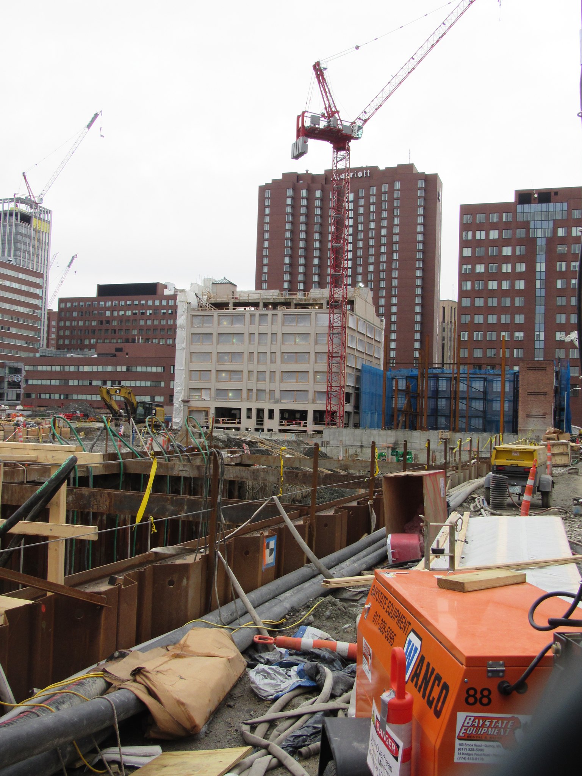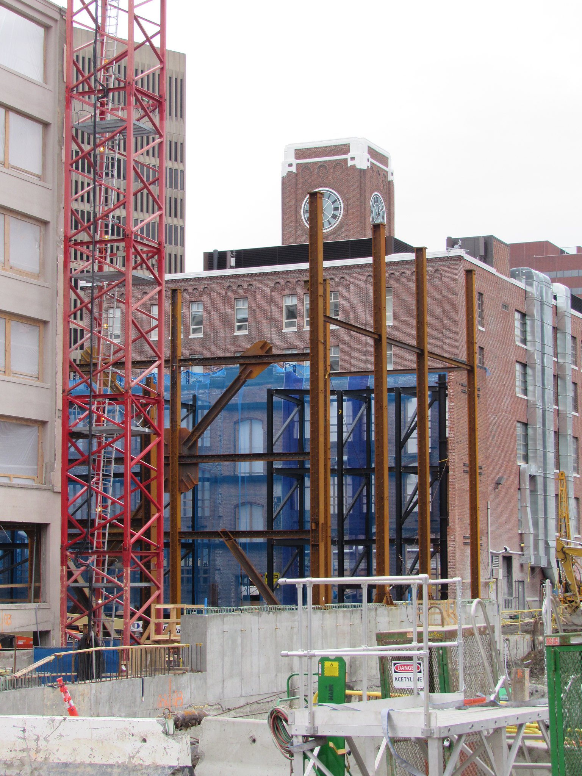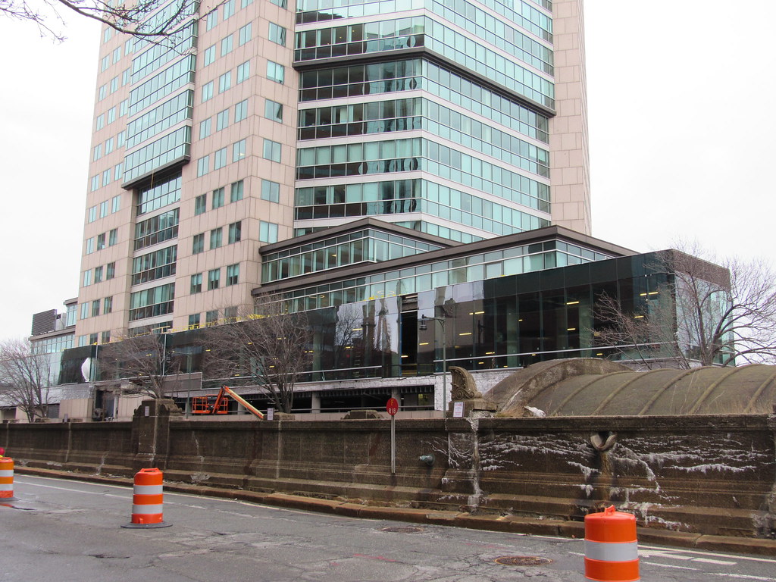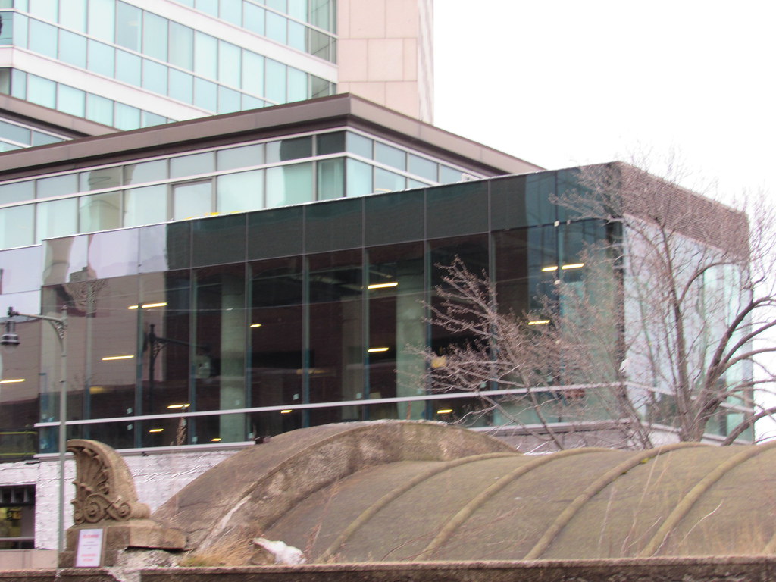You are using an out of date browser. It may not display this or other websites correctly.
You should upgrade or use an alternative browser.
You should upgrade or use an alternative browser.
MIT East Campus - Kendall Square Gateway | Cambridge
- Thread starter Equilibria
- Start date
atlantaden
Senior Member
- Joined
- May 31, 2006
- Messages
- 2,606
- Reaction score
- 2,750
bigpicture7
Senior Member
- Joined
- May 5, 2016
- Messages
- 3,906
- Reaction score
- 9,547
Wait, so the tower in question is to the left of this rendering, not on the right where the MIT Museum will be? And if that’s correct, the building on the right will also be bronze in color? I’m confused!
Correct; the 28-story residential tower is the one on the left. You can just see it in the upper-left of that render. The building on right is the one that will house the MIT Museum on the lower levels, and other MIT uses on the upper levels.
That image's view is facing the current location of the Red Line Inbound Head House, looking across Main St. (e.g., from the side of the street that the Marriott is on).
The last image I posted on the previous page of this thread shows a slightly different perspective on this view, illustrating the full tower on the left.
odurandina
Senior Member
- Joined
- Dec 1, 2015
- Messages
- 5,328
- Reaction score
- 265
It's not easy to design midrises, imo. Still, would it be out of line to remark; "Architecturally MIT punches far below its weight, allowing the institution not to flex its might as we might expect, but instead to feel at home with the most egregious examples of the post urban-renewal era." ??
SeamusMcFly
Senior Member
- Joined
- Apr 3, 2008
- Messages
- 2,050
- Reaction score
- 110
Correct; the 28-story residential tower is the one on the left. You can just see it in the upper-left of that render. The building on right is the one that will house the MIT Museum on the lower levels, and other MIT uses on the upper levels.
The building on the right is a MITIMCo building that will be commercial office space on the levels above. I'm not sure there will be any MIT uses above the ground floor.
The 28 Storey residential tower is an MIT building and will be used for graduate housing to replace the to be demo'd Eastgate tower.
bigpicture7
Senior Member
- Joined
- May 5, 2016
- Messages
- 3,906
- Reaction score
- 9,547
The building on the right is a MITIMCo building that will be commercial office space on the levels above. I'm not sure there will be any MIT uses above the ground floor.
The 28 Storey residential tower is an MIT building and will be used for graduate housing to replace the to be demo'd Eastgate tower.
Ah ok, so is it the one slated to replaced Eastgate after the demo that's academic space?
There's a new crane up that I noticed last night. You can see it towards the right side of the 88 Ames Street webcam feed.
https://app.oxblue.com/open/BostonProperties/BostonRegion
https://app.oxblue.com/open/BostonProperties/BostonRegion
SeamusMcFly
Senior Member
- Joined
- Apr 3, 2008
- Messages
- 2,050
- Reaction score
- 110
Ah ok, so is it the one slated to replaced Eastgate after the demo that's academic space?
Lab/office similar to building 3 is my understanding.
Commercial property, not educational.
There's a new crane up that I noticed last night. You can see it towards the right side of the 88 Ames Street webcam feed.
https://app.oxblue.com/open/BostonProperties/BostonRegion
Per MIT's update via courbanize on Jan 5:
The new tower crane to support the construction of building 4 is being installed. The crane will begin to be used the next week.
Slurry wall excavation has been completed. The slurry wall equipment will continue to be demobilized from the site daily. Equipment may leave the site after regular business hours but no disruptions are expected.
Additional earth support will be installed and the slurry wall will begin to be chipped down around the entire site perimeter. This work can create noise and vibration in the area directly next to the work. The work areas will move frequently, so any disruptions should be limited to a day or two.
Click the link for a few more construction site details.
odurandina
Senior Member
- Joined
- Dec 1, 2015
- Messages
- 5,328
- Reaction score
- 265
#cambridgeplanitandbringcranes
ccole
Active Member
- Joined
- Apr 4, 2016
- Messages
- 172
- Reaction score
- 1,357
Did anyone else notice that the render for Building 1 on the coUrbanize site is different from previous renders?
Equilibria
Senior Member
- Joined
- May 6, 2007
- Messages
- 7,087
- Reaction score
- 8,325
Did anyone else notice that the render for Building 1 on the coUrbanize site is different from previous renders?
I think we saw that (maybe on a different thread?)
Can't find the PNF for it at the moment, but I think it's actually not part of the SoMa development writ large - it's a separate project.
Did anyone else notice that the render for Building 1 on the coUrbanize site is different from previous renders?
That new render was posted a few months ago.
- Joined
- Jan 7, 2012
- Messages
- 14,072
- Reaction score
- 22,813
- Joined
- Jan 7, 2012
- Messages
- 14,072
- Reaction score
- 22,813
- Joined
- Jan 7, 2012
- Messages
- 14,072
- Reaction score
- 22,813
 https://flic.kr/p/JXhvbX
https://flic.kr/p/JXhvbX Renovation of the old Red Cross Bldg.
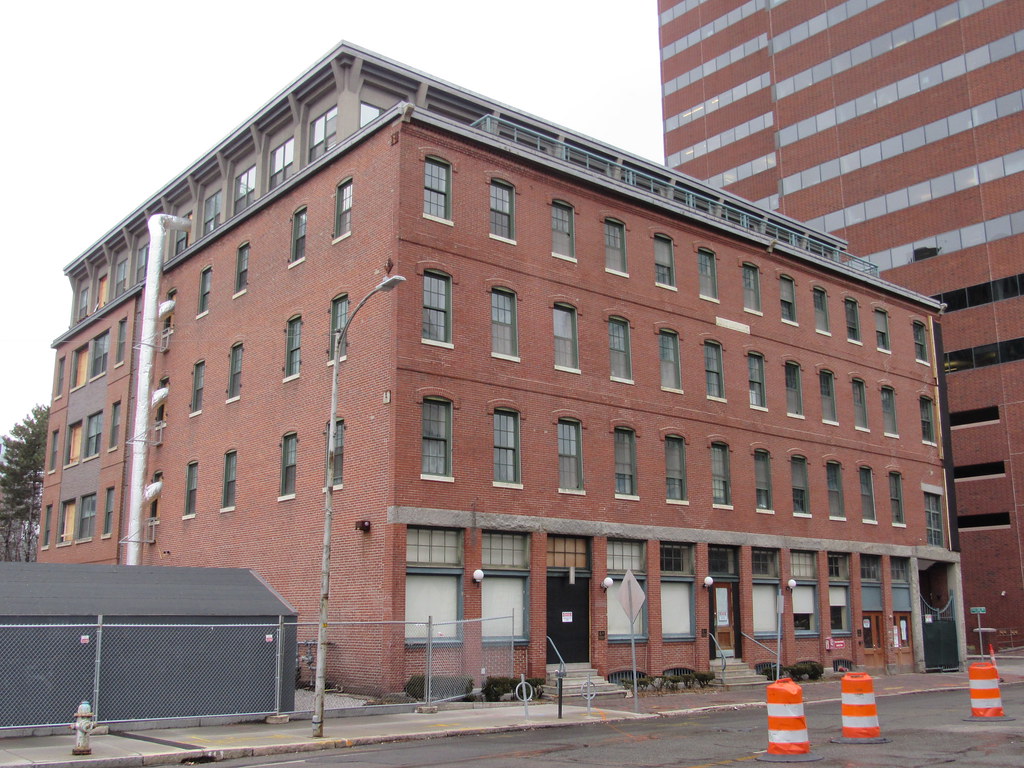 https://flic.kr/p/Efa3Qa
https://flic.kr/p/Efa3QaThis is the parking lot north of the Red Cross Bldg.
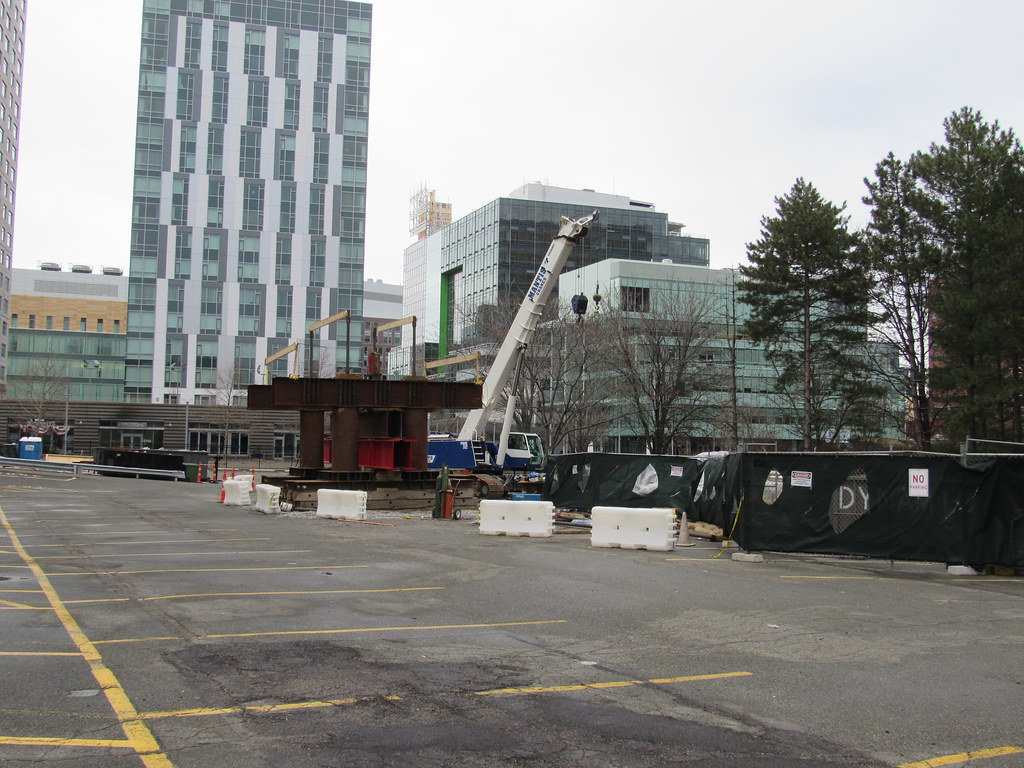 https://flic.kr/p/22PqSkb
https://flic.kr/p/22PqSkb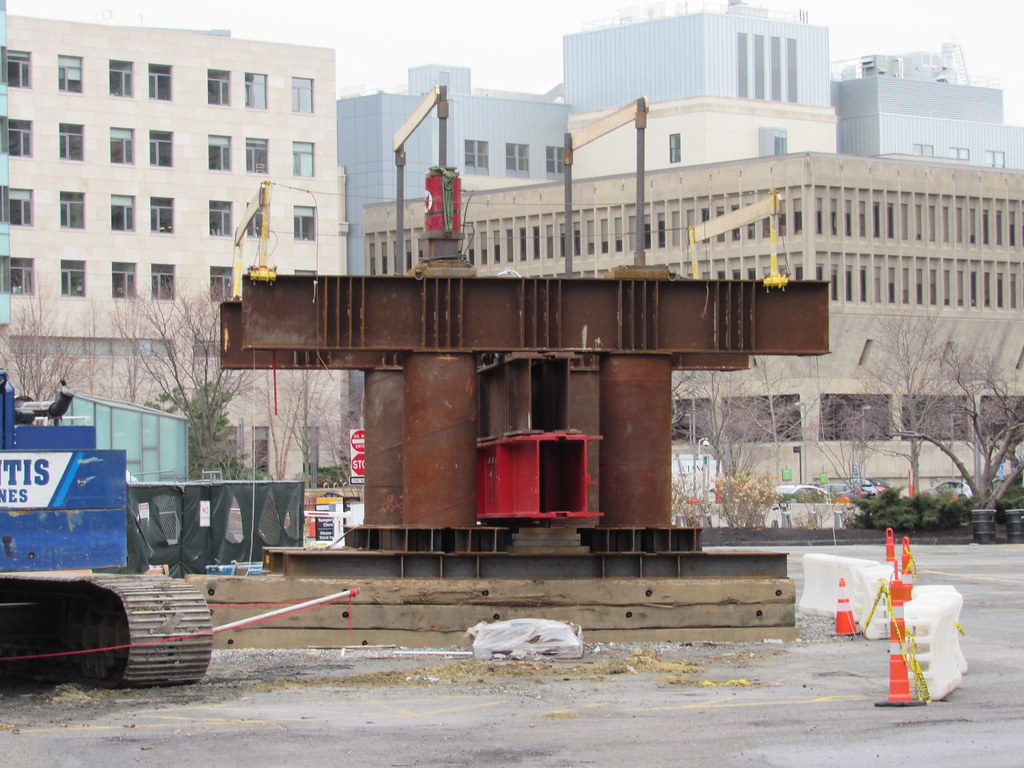 https://flic.kr/p/22PqTSE
https://flic.kr/p/22PqTSE- Joined
- Jan 7, 2012
- Messages
- 14,072
- Reaction score
- 22,813
- Joined
- Jan 7, 2012
- Messages
- 14,072
- Reaction score
- 22,813
One Broadway renovations.
 https://flic.kr/p/JXhtii
https://flic.kr/p/JXhtii
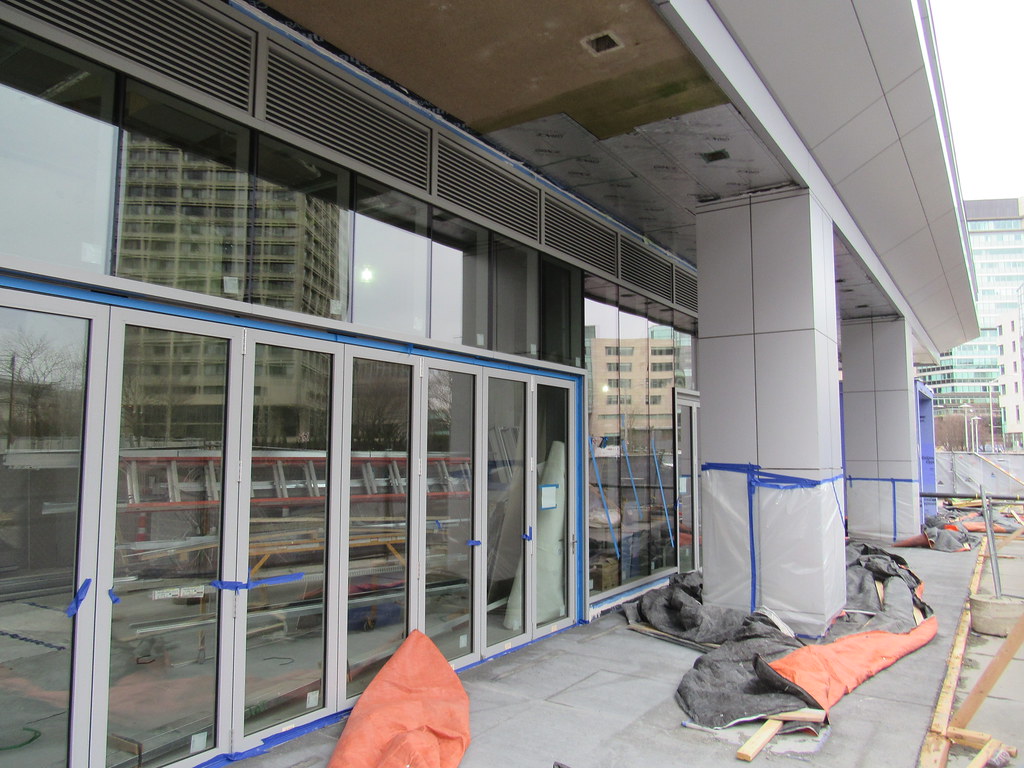 https://flic.kr/p/22wSvZn
https://flic.kr/p/22wSvZn
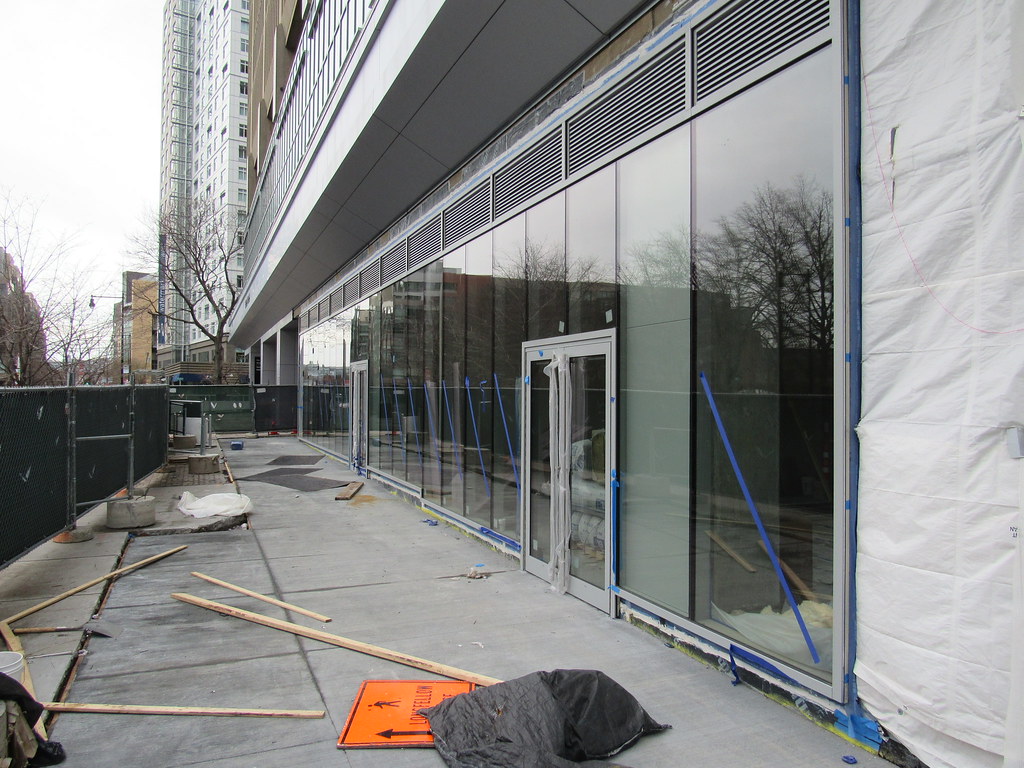 https://flic.kr/p/23Ud2Kt
https://flic.kr/p/23Ud2Kt
 https://flic.kr/p/JXhtii
https://flic.kr/p/JXhtii https://flic.kr/p/22wSvZn
https://flic.kr/p/22wSvZn https://flic.kr/p/23Ud2Kt
https://flic.kr/p/23Ud2Kt


