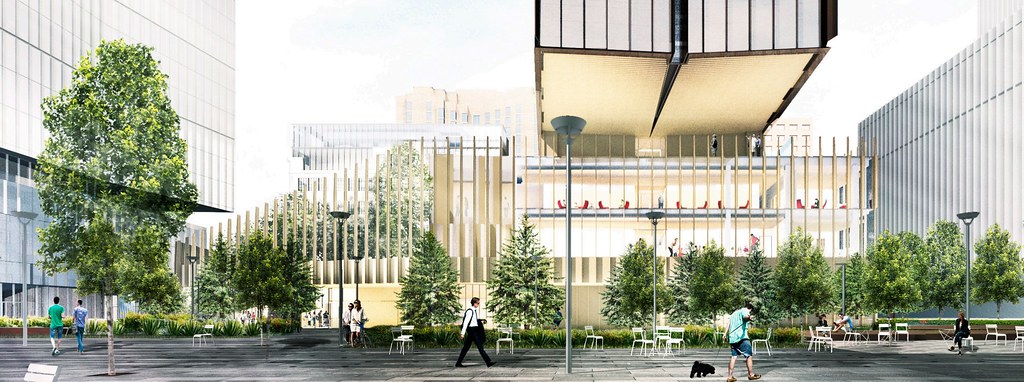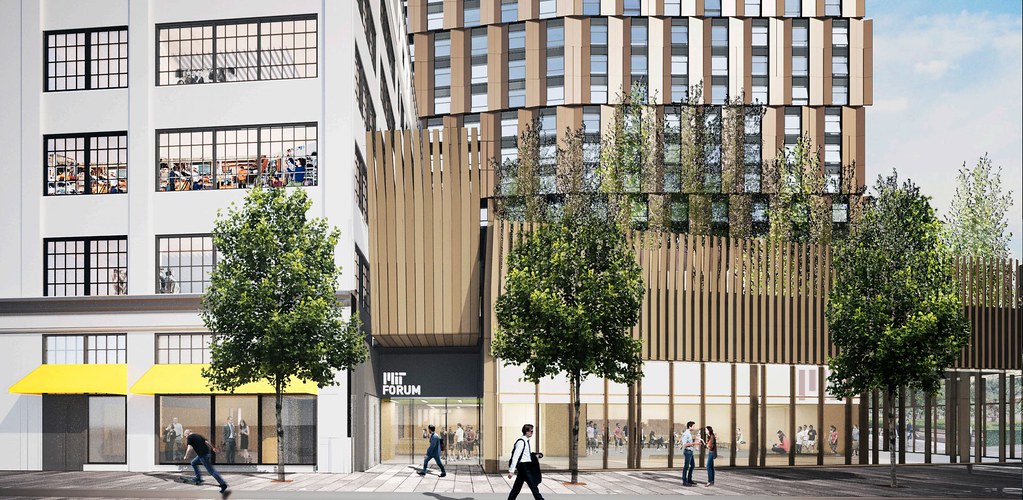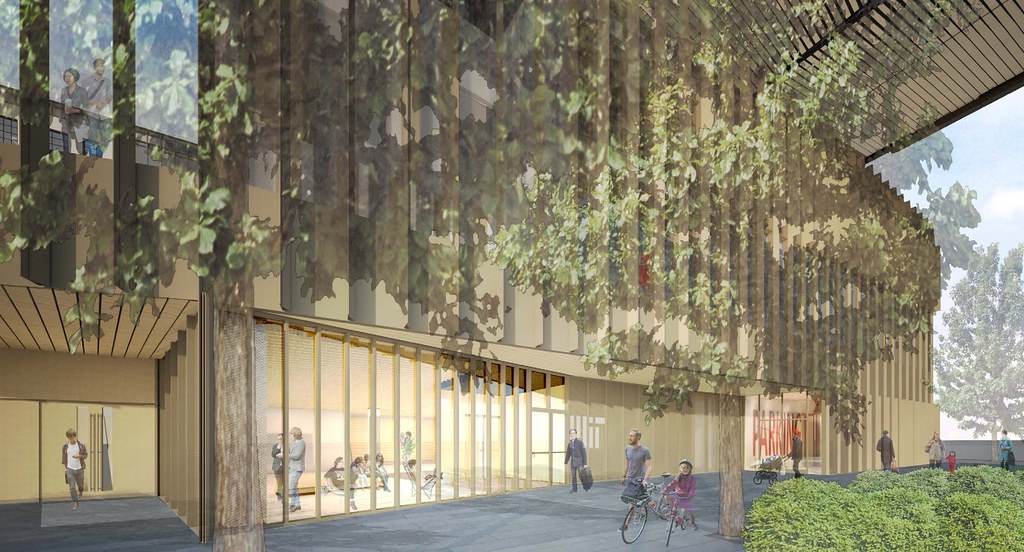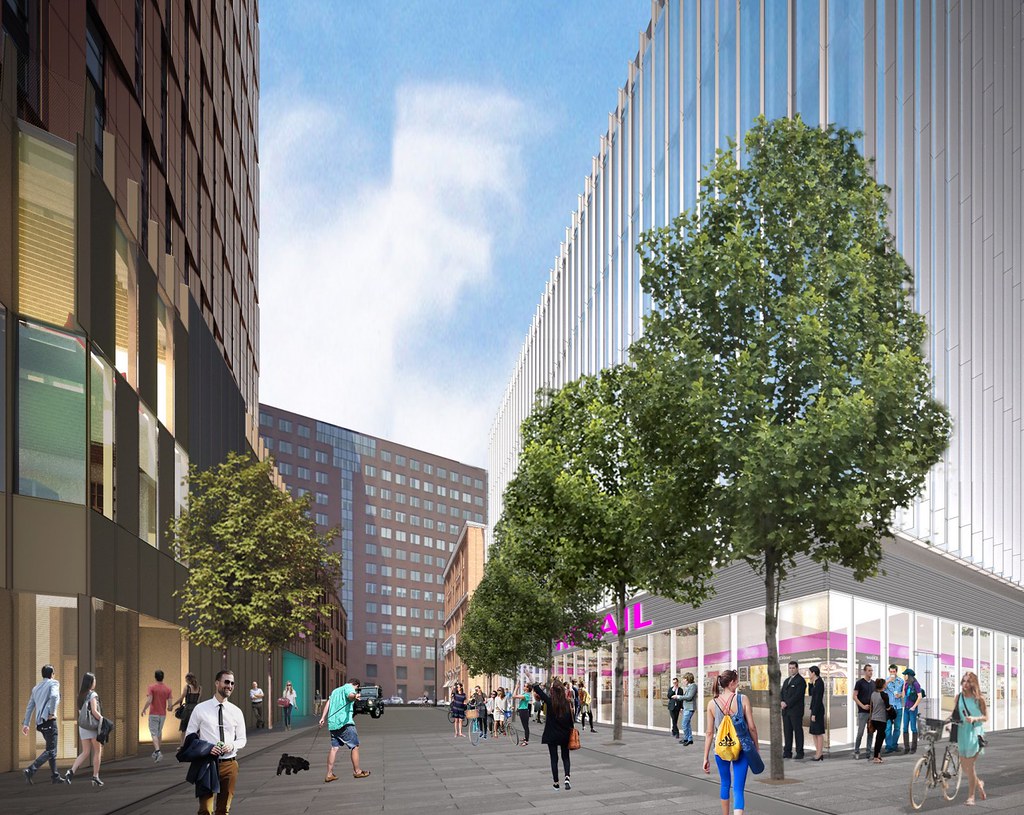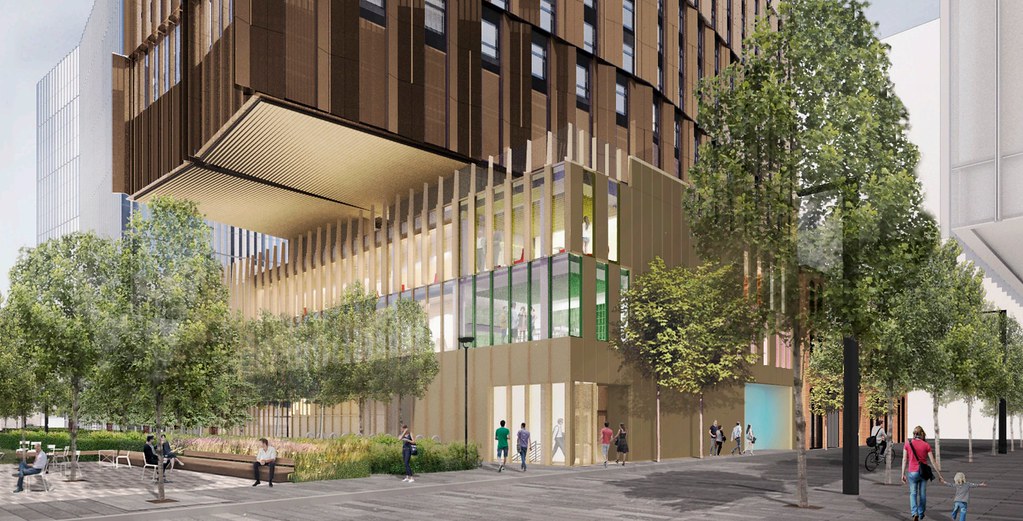Brad Plaid
Senior Member
- Joined
- Jan 17, 2013
- Messages
- 1,310
- Reaction score
- 1,559
Looks like those who hated the brown gradation are in luck. Seems to be an overall silver now.
Looks like those who hated the brown gradation are in luck. Seems to be an overall silver now.
WTF???
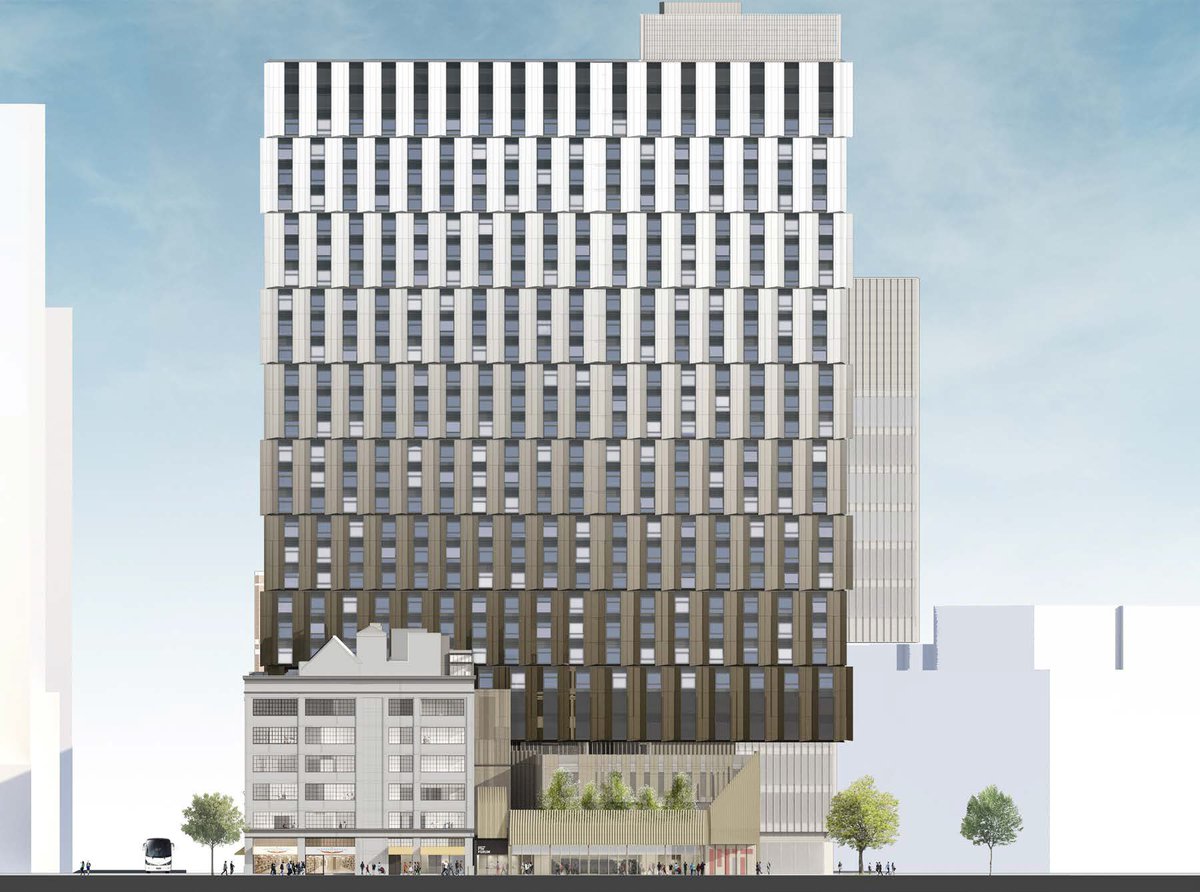
Shift in palette, shift in column width, shift in linear symmetry, random splatter of spandrels = visual chaos.
I'm guessing that 1st photo shows what is now the former design (above). The spaces between the windows have 3 vertical sections (each made of 3 vertical panels) that look to have been replaced by spaces of only one vertical section made of multiple horizontal panels with a random silver gradation.
Anyone have an idea for what the timeline is to start demolition of Eastgate Tower?
They need to build the other dorm tower first.
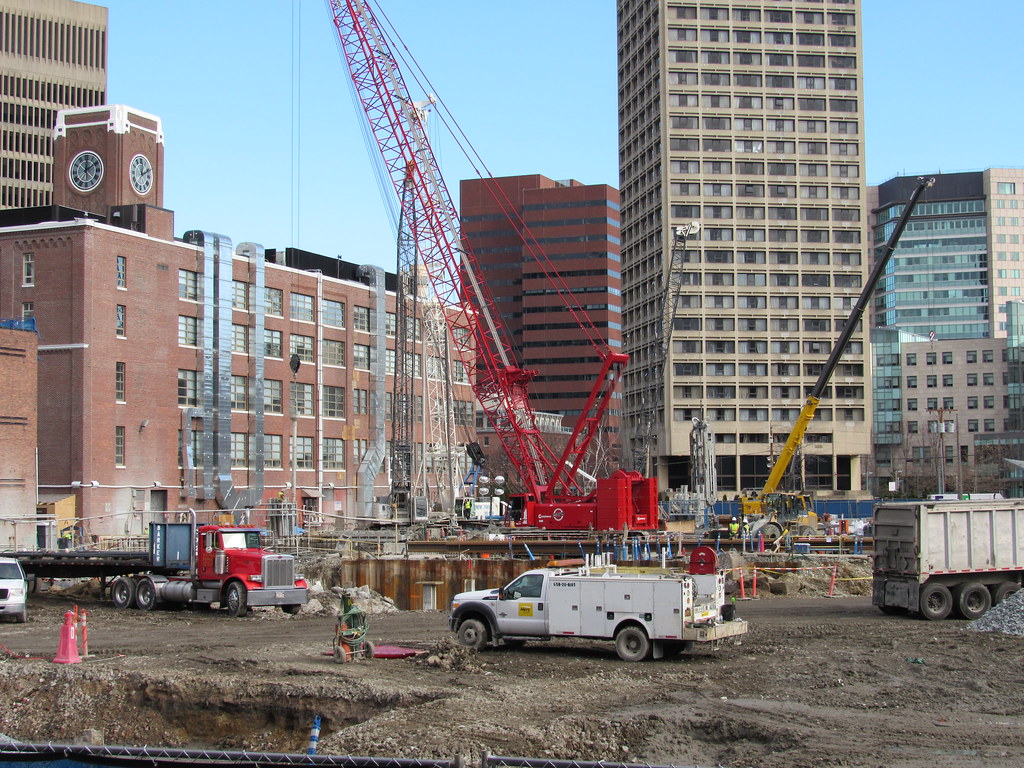 https://flic.kr/p/225GDMD
https://flic.kr/p/225GDMD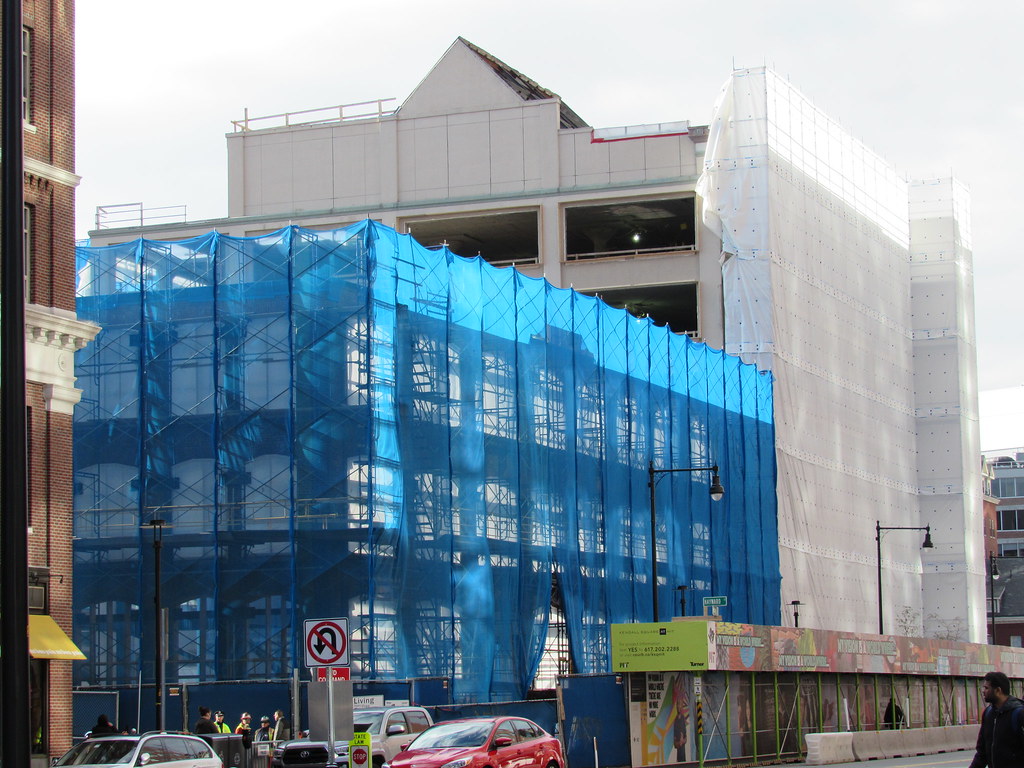 https://flic.kr/p/Crfswt
https://flic.kr/p/Crfswt
So many cantilevers will be here at full buildout. Someone really wanted a gravity defying look. Love it but understand how it could make some uneasy.
So many cantilevers will be here at full buildout. Someone really wanted a gravity defying look. Love it but understand how it could make some uneasy.
