- Joined
- Jan 7, 2012
- Messages
- 14,072
- Reaction score
- 22,823
I believe it's the mechanical screen. Here's a closeup.Is the top supposed to be grey? If so, why?
 IMG_8981 by Bos Beeline, on Flickr
IMG_8981 by Bos Beeline, on FlickrI believe it's the mechanical screen. Here's a closeup.Is the top supposed to be grey? If so, why?
 IMG_8981 by Bos Beeline, on Flickr
IMG_8981 by Bos Beeline, on FlickrI believe it's the mechanical screen. Here's a closeup.
Is the top supposed to be grey? If so, why?
 IMG_1012 by Bos Beeline, on Flickr
IMG_1012 by Bos Beeline, on Flickr IMG_1014 by Bos Beeline, on Flickr
IMG_1014 by Bos Beeline, on Flickr IMG_1016 by Bos Beeline, on Flickr
IMG_1016 by Bos Beeline, on Flickr IMG_1019 by Bos Beeline, on Flickr
IMG_1019 by Bos Beeline, on Flickr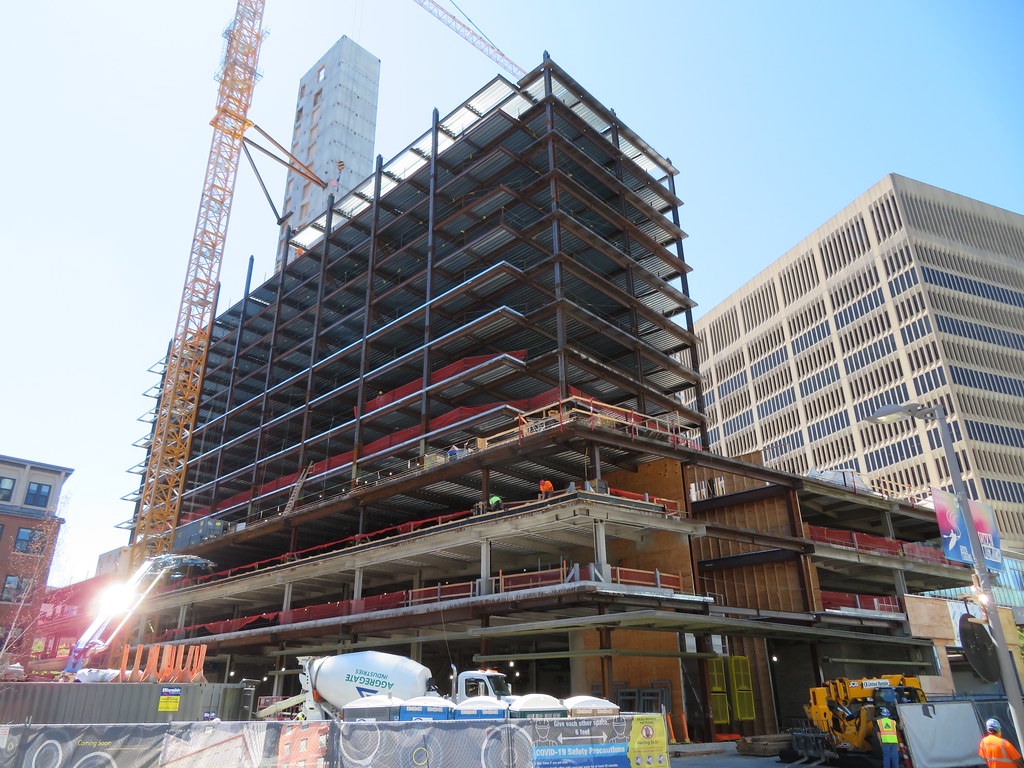 IMG_1022 by Bos Beeline, on Flickr
IMG_1022 by Bos Beeline, on Flickr IMG_1024 by Bos Beeline, on Flickr
IMG_1024 by Bos Beeline, on Flickr IMG_1027 by Bos Beeline, on Flickr
IMG_1027 by Bos Beeline, on Flickr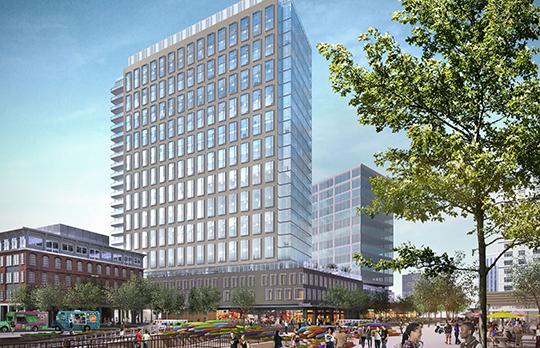
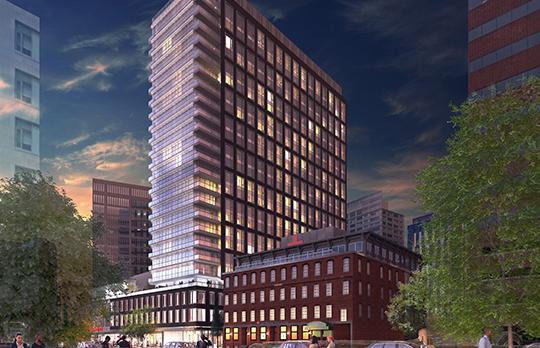
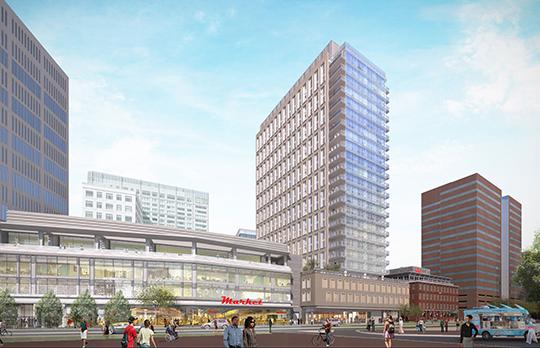
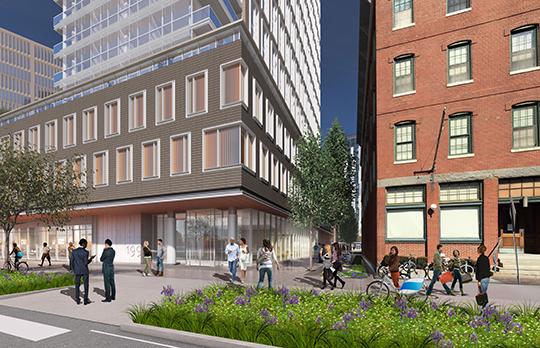
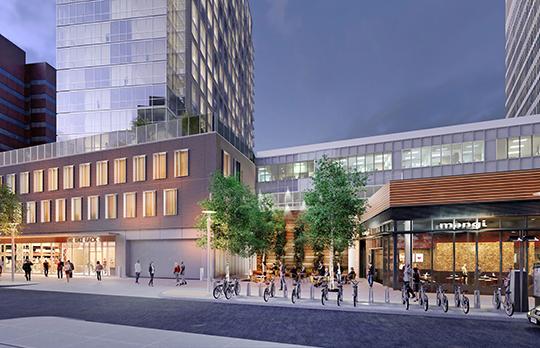
It looks like the mechanicsl screen will be on three sides of the building. It looks like the east face will be glass all the way to the top of the building.Of the 9 or 10 floors that make up the cube, 3 are screen. Isn't that an unusually high ratio? It's kind of a weird look.
 IMG_1030 by Bos Beeline, on Flickr
IMG_1030 by Bos Beeline, on Flickr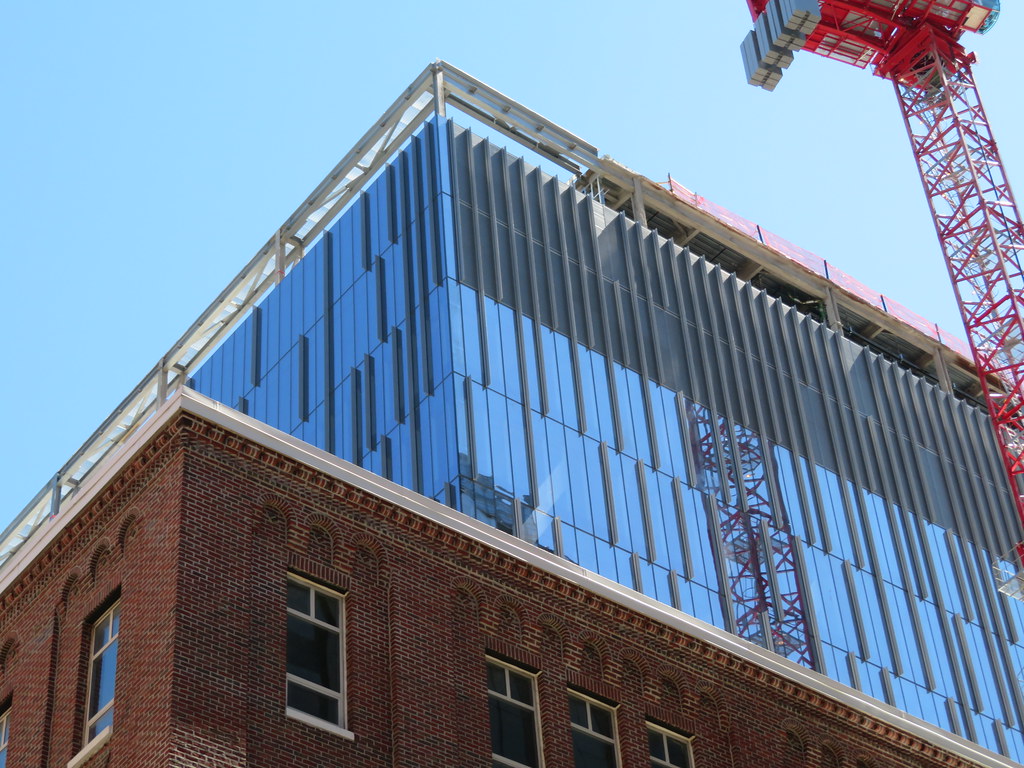 north east corner by Bos Beeline, on Flickr
north east corner by Bos Beeline, on Flickr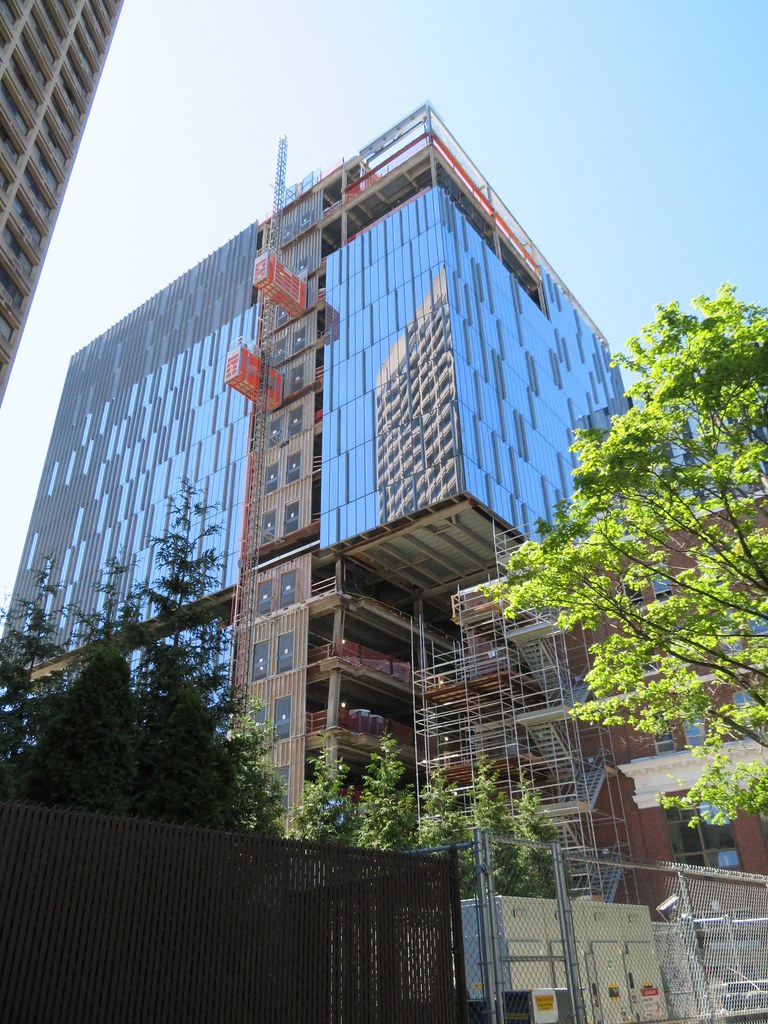 south east corner by Bos Beeline, on Flickr
south east corner by Bos Beeline, on Flickr IMG_1009 by Bos Beeline, on Flickr
IMG_1009 by Bos Beeline, on Flickr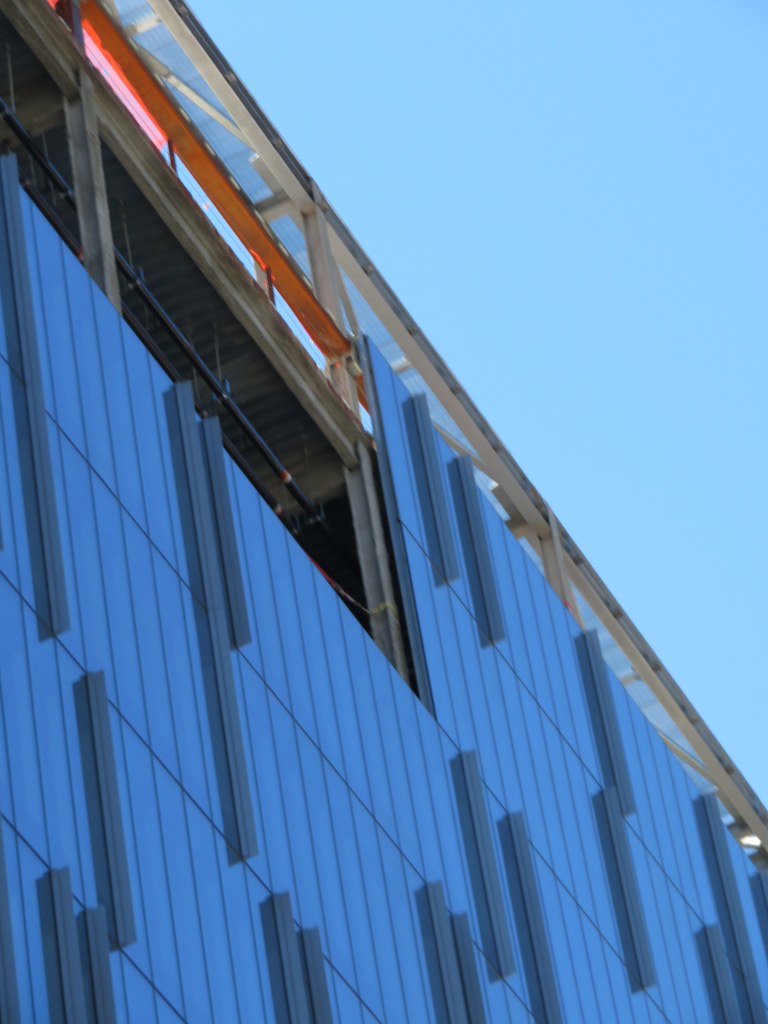 IMG_1010 by Bos Beeline, on Flickr
IMG_1010 by Bos Beeline, on FlickrIt looks like the mechanicsl screen will be on three sides of the building. It looks like the east face will be glass all the way to the top of the building.
 IMG_1790 by Bos Beeline, on Flickr
IMG_1790 by Bos Beeline, on Flickr IMG_1787 by Bos Beeline, on Flickr
IMG_1787 by Bos Beeline, on Flickr IMG_1747 by Bos Beeline, on Flickr
IMG_1747 by Bos Beeline, on Flickr IMG_1760 by Bos Beeline, on Flickr
IMG_1760 by Bos Beeline, on Flickr IMG_1762 by Bos Beeline, on Flickr
IMG_1762 by Bos Beeline, on Flickr IMG_1767 by Bos Beeline, on Flickr
IMG_1767 by Bos Beeline, on Flickr IMG_1779 by Bos Beeline, on Flickr
IMG_1779 by Bos Beeline, on Flickr IMG_1783 by Bos Beeline, on Flickr
IMG_1783 by Bos Beeline, on Flickr IMG_1782 by Bos Beeline, on Flickr
IMG_1782 by Bos Beeline, on Flickr IMG_1732 by Bos Beeline, on Flickr
IMG_1732 by Bos Beeline, on Flickr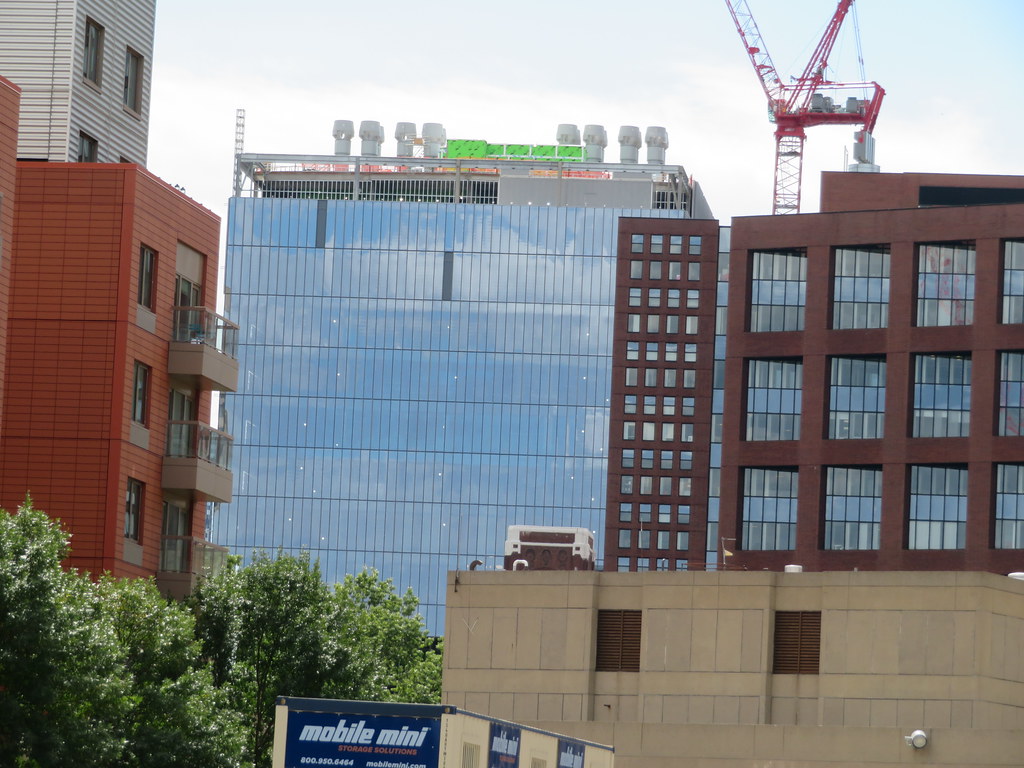 IMG_1756 by Bos Beeline, on Flickr
IMG_1756 by Bos Beeline, on Flickr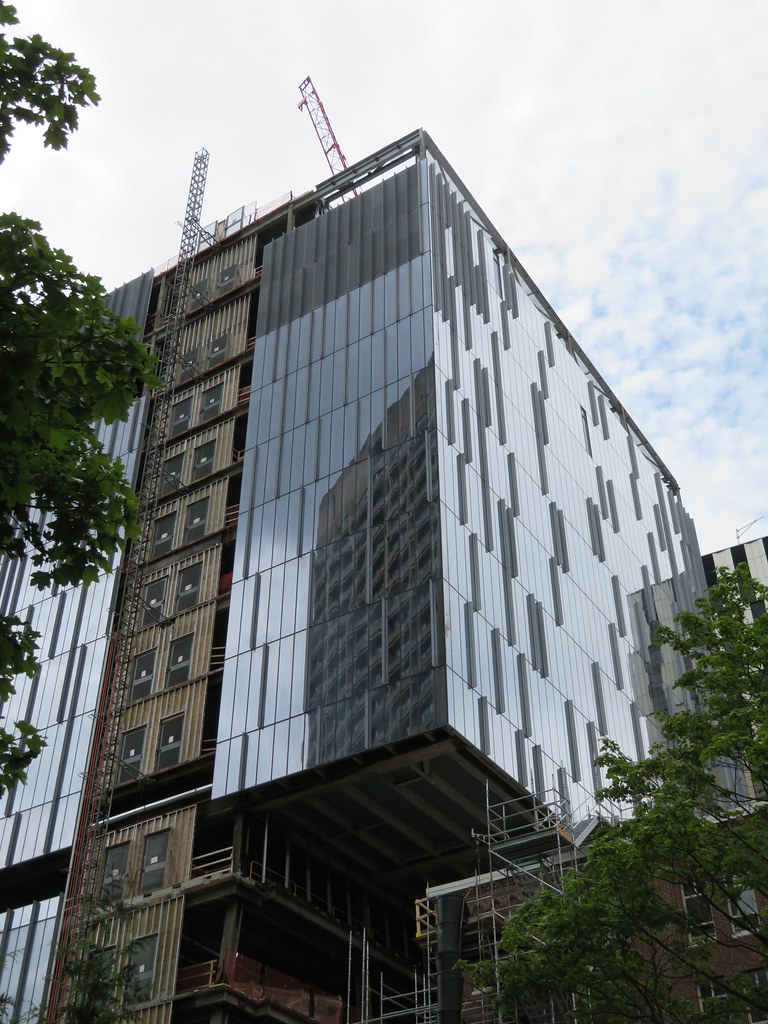 IMG_1784 by Bos Beeline, on Flickr
IMG_1784 by Bos Beeline, on Flickr IMG_1785 by Bos Beeline, on Flickr
IMG_1785 by Bos Beeline, on Flickr IMG_2610 by David Z, on Flickr
IMG_2610 by David Z, on Flickr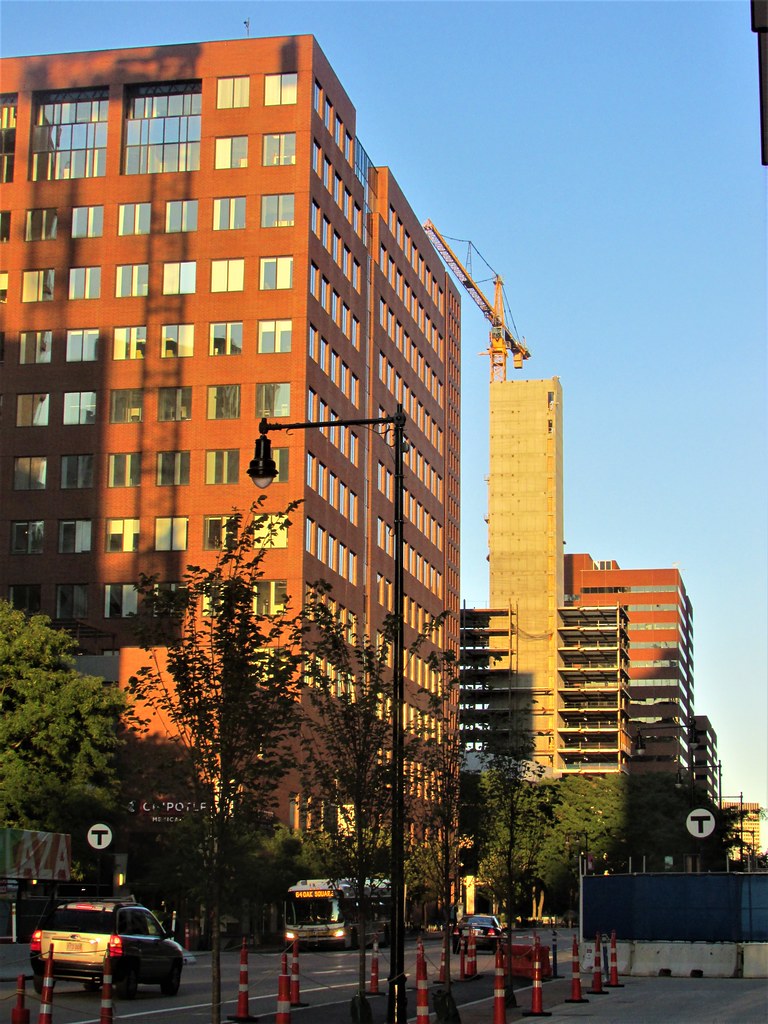 IMG_2642 by David Z, on Flickr
IMG_2642 by David Z, on Flickr IMG_2656 by David Z, on Flickr
IMG_2656 by David Z, on Flickr IMG_2657 by David Z, on Flickr
IMG_2657 by David Z, on Flickr IMG_2659 by David Z, on Flickr
IMG_2659 by David Z, on Flickr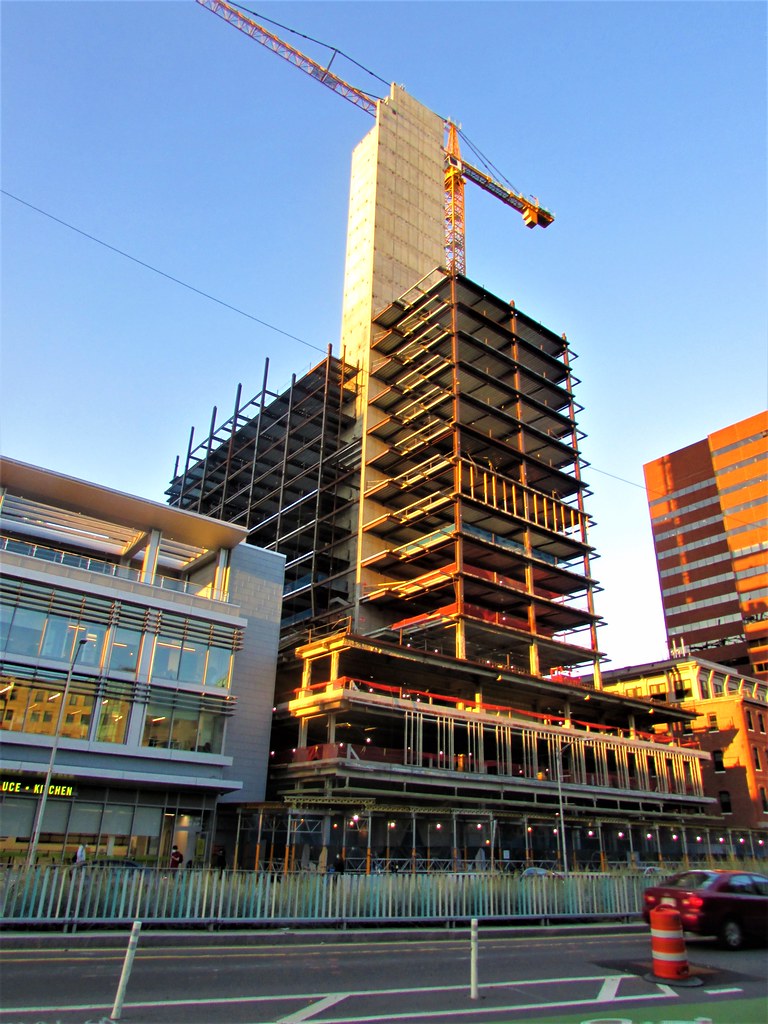 IMG_2661 by David Z, on Flickr
IMG_2661 by David Z, on Flickr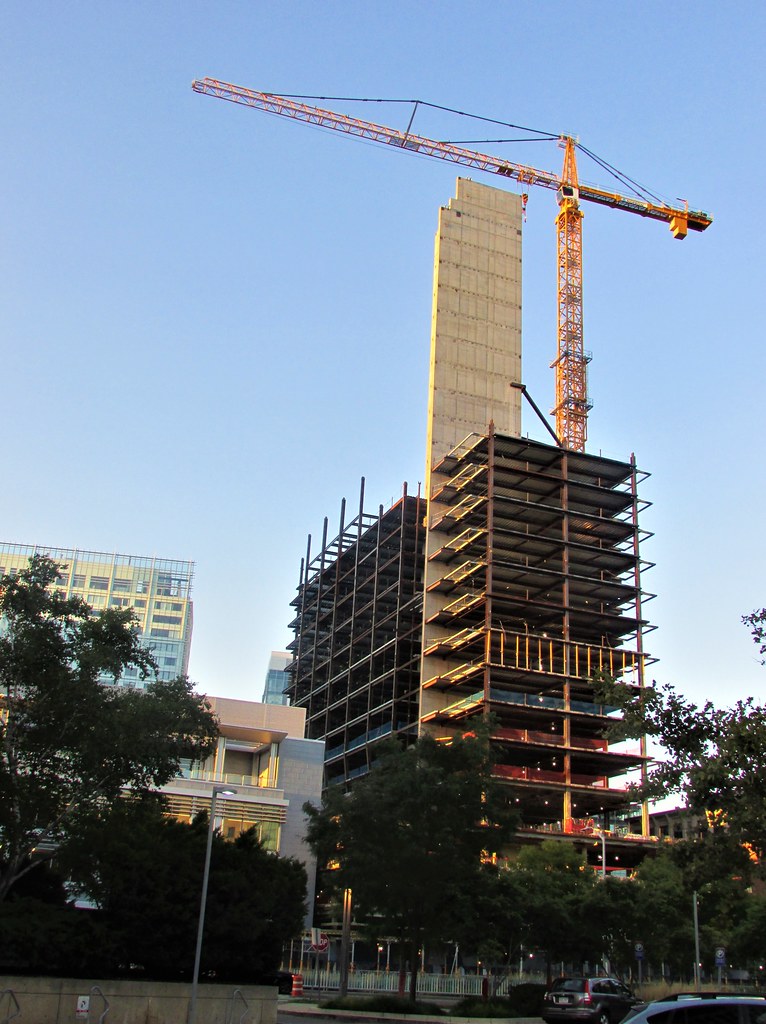 IMG_2664 by David Z, on Flickr
IMG_2664 by David Z, on Flickr