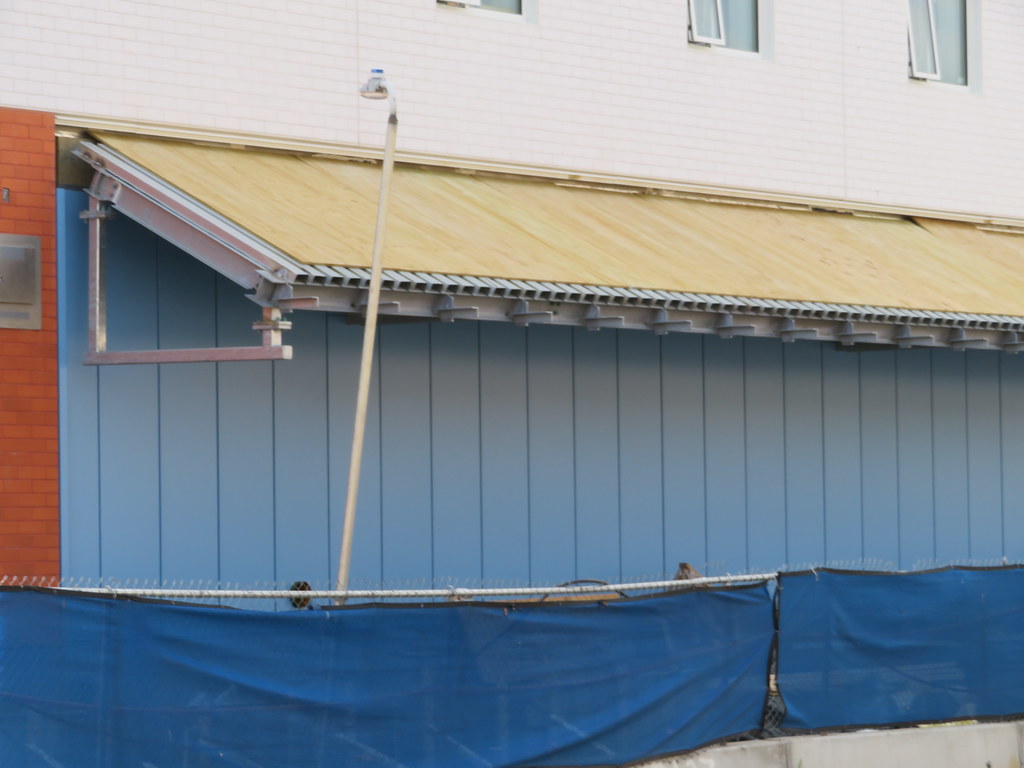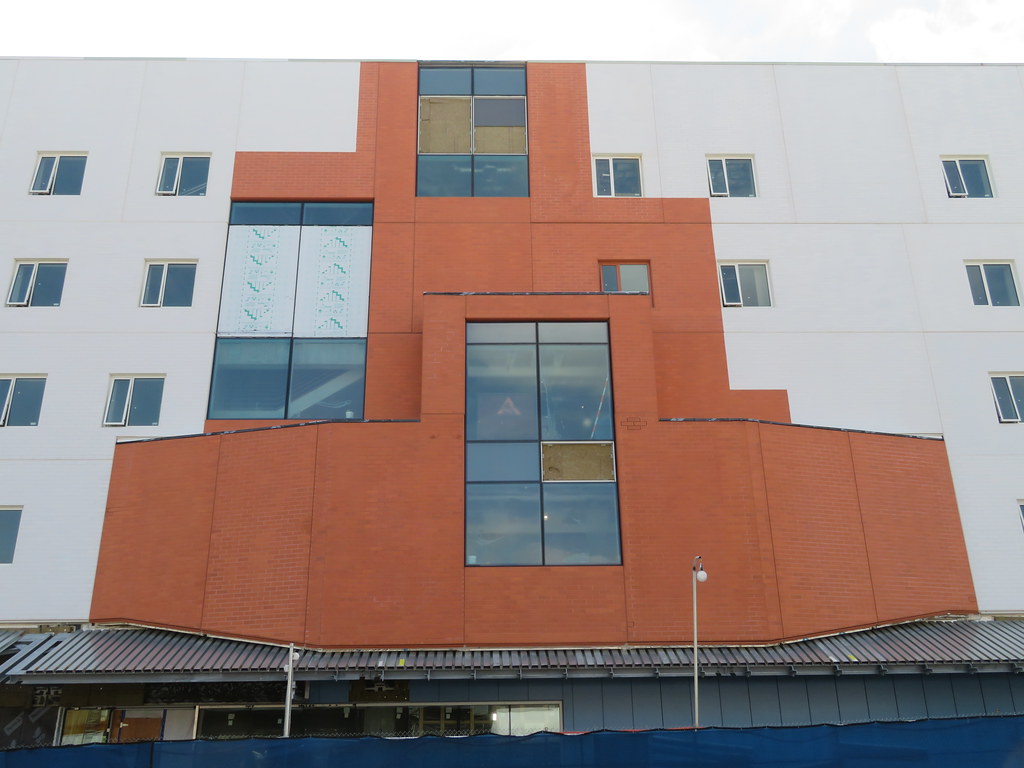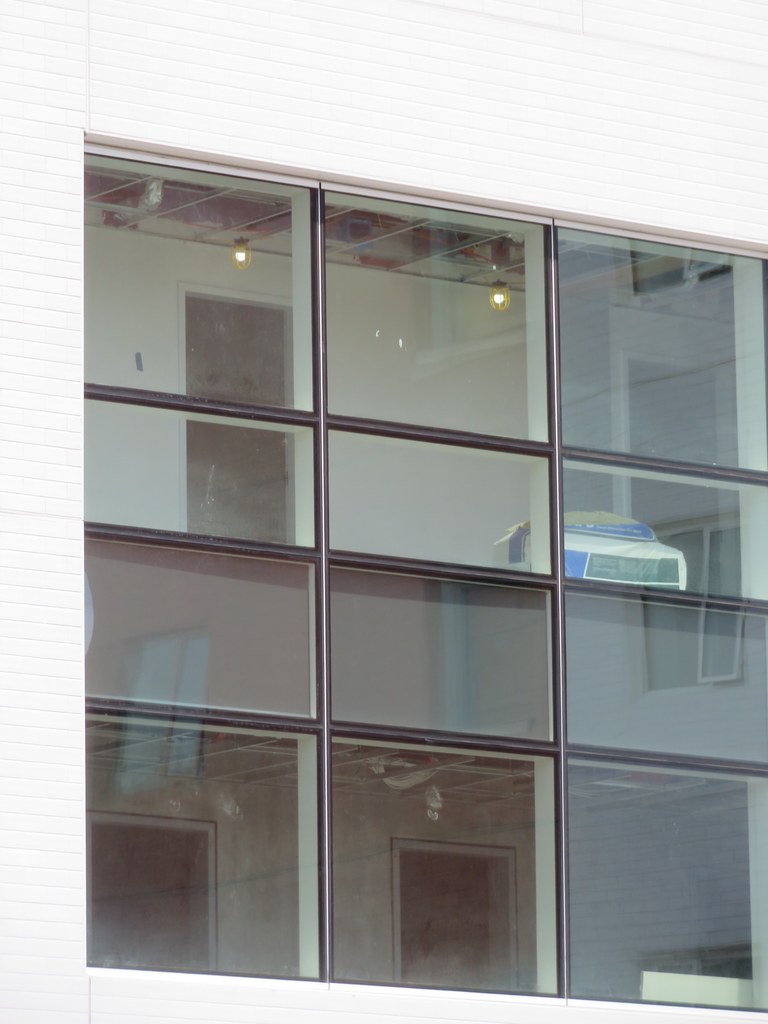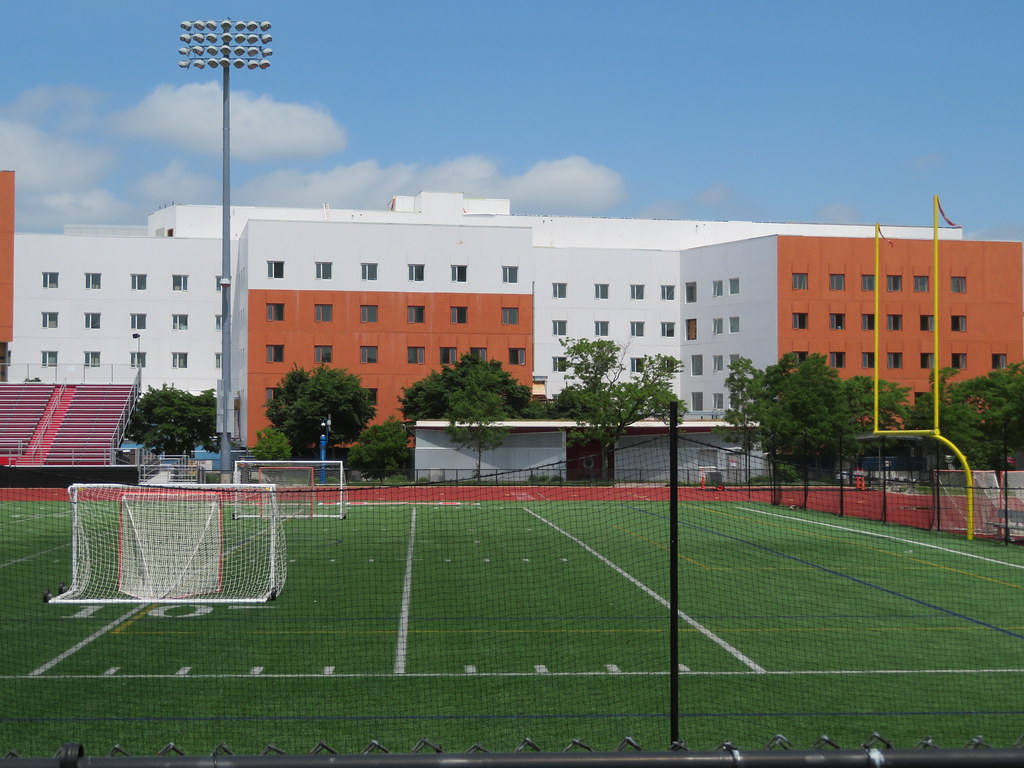In 1905, the Building Commission for Boston set an absolute height limit of 125 feet; a limit of 100 feet when the building was used fore mercantile purposes; and a limit of 70 feet when the building was not constructed of non-combustible materials.
The city was divided into two districts 'A' and 'B'. 'A' encompassed the business district, and 'B' residential areas. In District B, the maximum height allowed was 80 feet.
See:
https://books.google.com/books?id=-P_g_Gg7JW4C&pg=PT346&lpg=PT346&dq=1905+Building+Commission+Boston&source=bl&ots=ois3mGqKuC&sig=ACfU3U2xIUe_JaeThWvIelQmk8DChLj8Hg&hl=en&sa=X&ved=2ahUKEwjp5e3fuvXnAhXHc98KHRPPDZ0Q6AEwBXoECAsQAQ#v=onepage&q=1905 Building Commission Boston&f=false
The height of buildings being dictated by the reach of the ladder on a hook and ladder truck was more of a 19th Century standard, which became obsolete with construction of 'fireproof' buildings, and the introduction of sprinkler systems. The 70 feet limit was probably the height that could be reached by the hook and ladder trucks of that era. Ladder trucks today can have 110 foot aerials, a few even extend to 125 feet.
The 1905 limits seem designed to retain a sense of scale to Boston streets; generally, the height was to be no more than 2.5 times the width of the street.






 IMG_5184
IMG_5184 IMG_5186
IMG_5186 IMG_5187
IMG_5187 IMG_5188
IMG_5188 IMG_5191
IMG_5191 IMG_5194
IMG_5194 IMG_5197
IMG_5197 IMG_5198
IMG_5198 IMG_5200
IMG_5200 IMG_5203
IMG_5203 IMG_5207
IMG_5207 IMG_5208
IMG_5208 IMG_5210
IMG_5210 IMG_5211
IMG_5211 IMG_5216
IMG_5216 EAST
EAST WEST
WEST