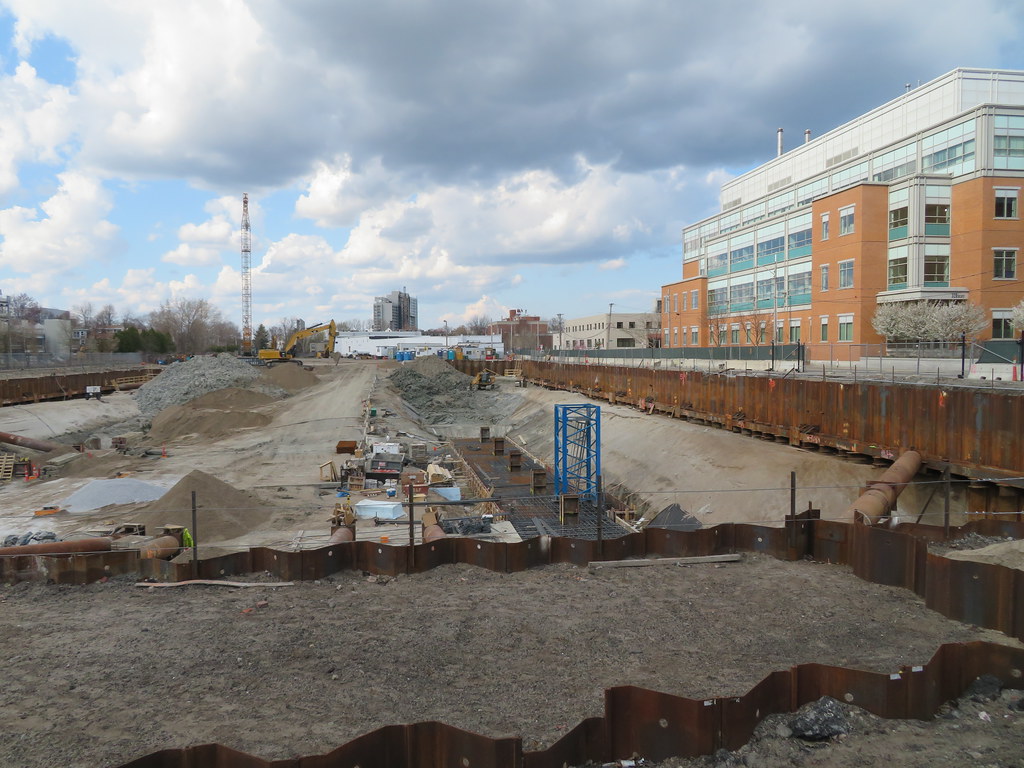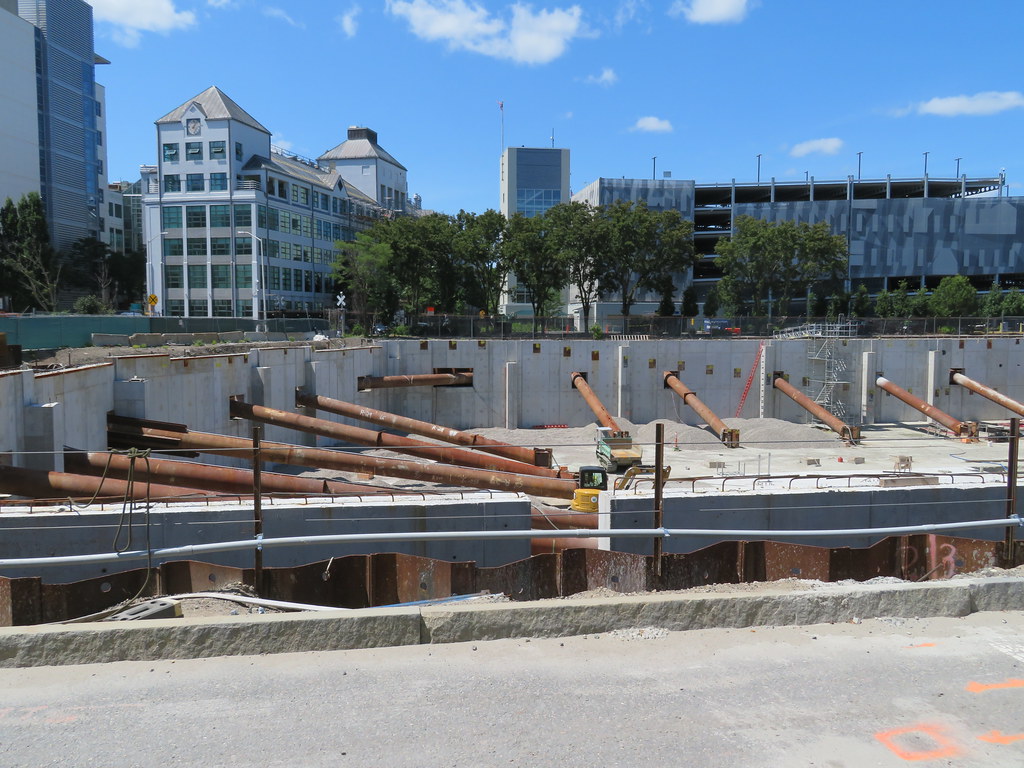Equilibria
Senior Member
- Joined
- May 6, 2007
- Messages
- 7,087
- Reaction score
- 8,325
Surprised this isn't a thread already. Alexandria drops renders in my Facebook ads now:

The project includes the Grand Junction path from Binney to Cambridge Street.





The project includes the Grand Junction path from Binney to Cambridge Street.

 IMG_4738
IMG_4738 IMG_4740
IMG_4740 IMG_4743
IMG_4743 IMG_4745
IMG_4745 IMG_4746
IMG_4746 IMG_7379
IMG_7379 IMG_7378
IMG_7378 IMG_7380
IMG_7380 IMG_7381
IMG_7381 IMG_7388
IMG_7388 IMG_7390
IMG_7390 IMG_9073
IMG_9073 IMG_9076
IMG_9076 IMG_9082
IMG_9082 IMG_9084
IMG_9084 IMG_9086
IMG_9086 IMG_2016
IMG_2016 IMG_2017
IMG_2017 IMG_2024
IMG_2024 IMG_2025
IMG_2025 IMG_2027
IMG_2027 IMG_2030
IMG_2030 IMG_2033
IMG_2033