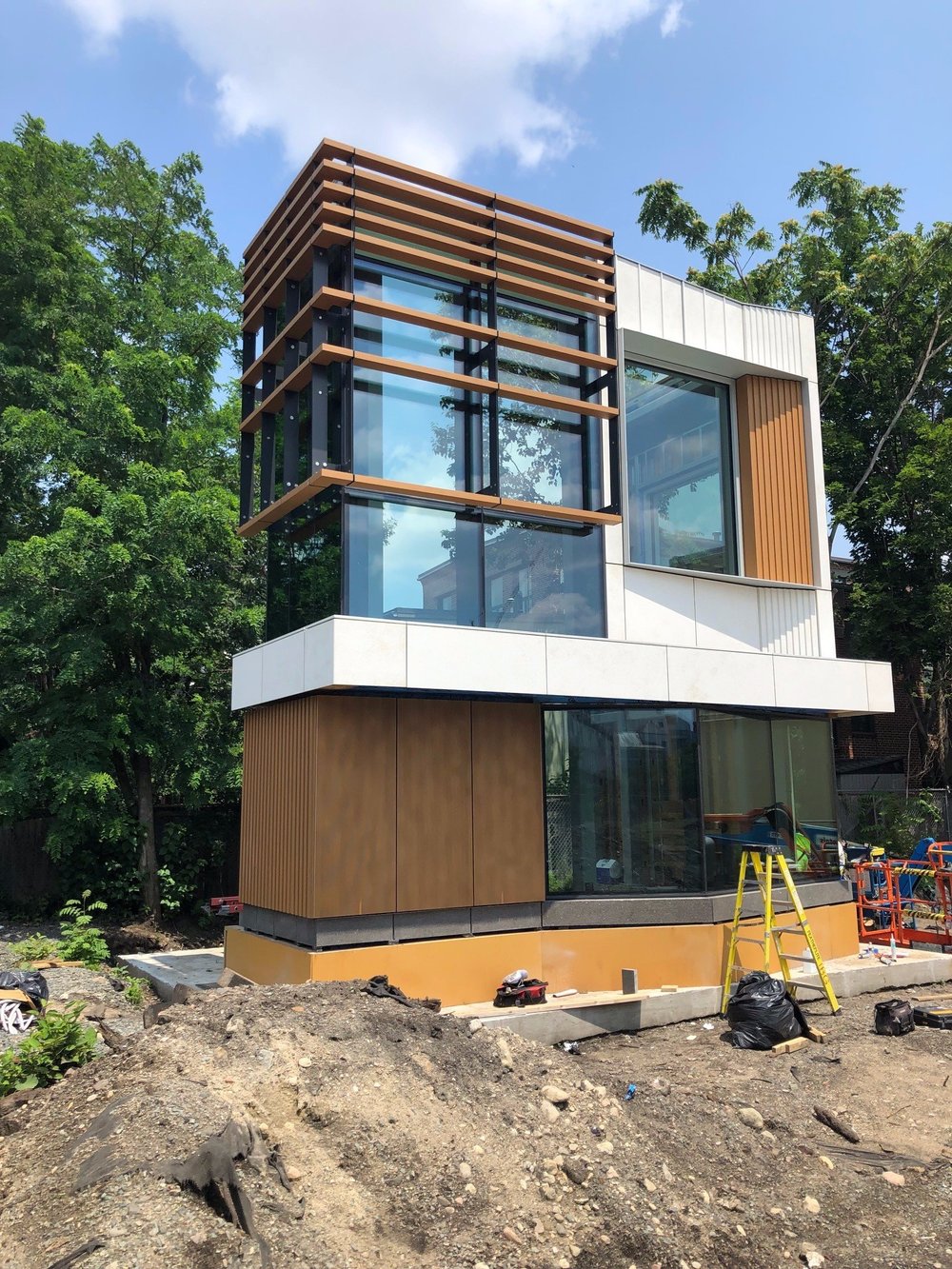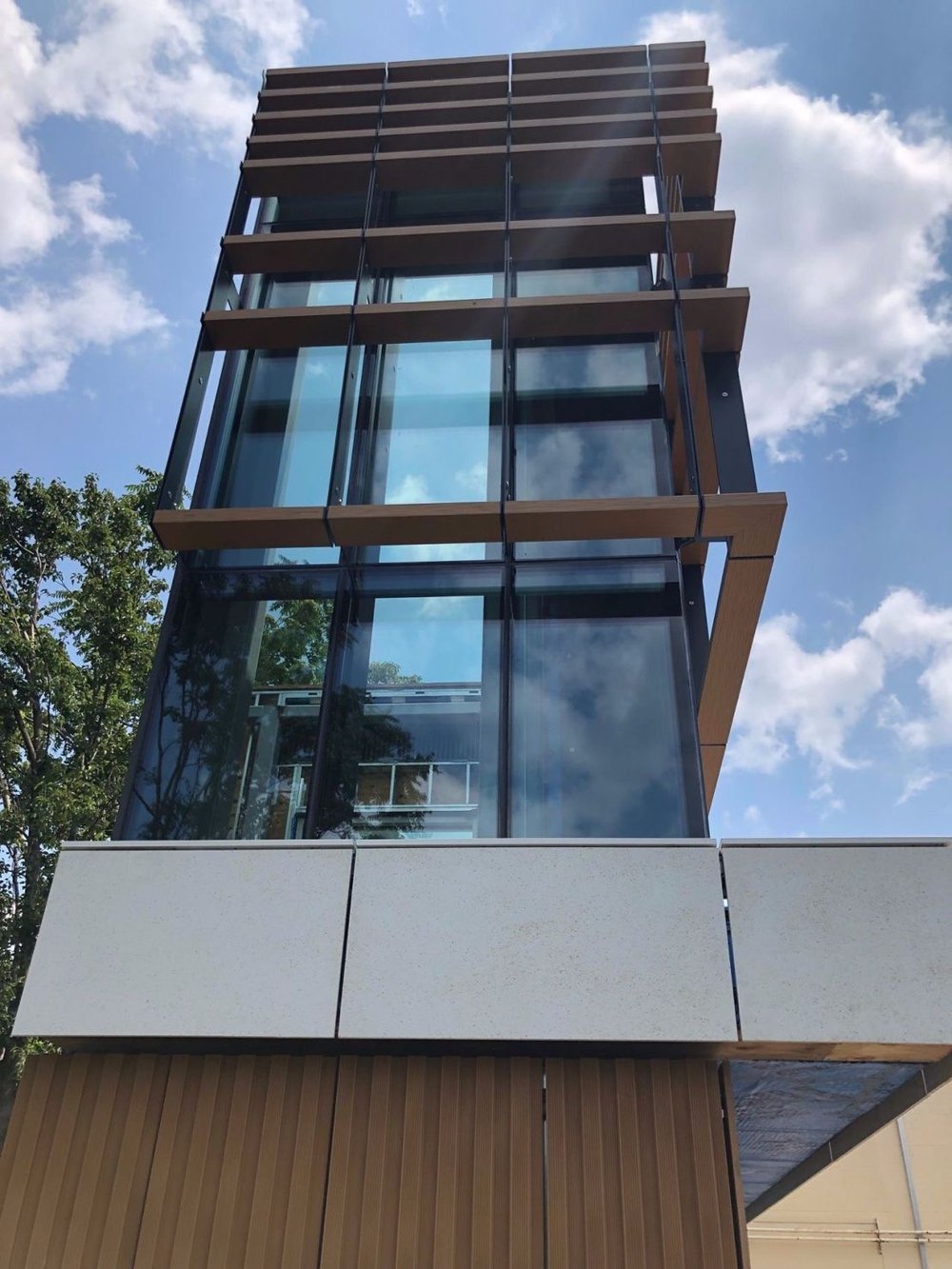You are using an out of date browser. It may not display this or other websites correctly.
You should upgrade or use an alternative browser.
You should upgrade or use an alternative browser.
Moderna Science Center | 325 Binney Street | Kendall Square
- Thread starter Equilibria
- Start date
bigpicture7
Senior Member
- Joined
- May 5, 2016
- Messages
- 3,906
- Reaction score
- 9,547
Today (11/3):


bigpicture7
Senior Member
- Joined
- May 5, 2016
- Messages
- 3,906
- Reaction score
- 9,547
It looks like they're fusing The Kensington onto a lab. I hate that sea green color on buildings. It was looking really good up until this point.
Then you must really love the one directly across from it ; ) ...
stellarfun
Senior Member
- Joined
- Dec 28, 2006
- Messages
- 5,711
- Reaction score
- 1,544
I think Moderna will need another building, or two, or maybe three.

 www.bostonglobe.com
www.bostonglobe.com
When one starts developing personalized vaccines for a cancer, and vaccination becomes the standard of care, the future need for lab space and personnel could become exponential. The melanoma vaccines were produced in Norwood.
Mods, I put this here rather than in a new labs / offices thread. Move if you want.
[Emphasis mine.]An experimental cancer treatment developed by Moderna and its pharma partner Merck significantly reduced death and cancer progression in people with high-risk skin cancer, the companies announced Tuesday.
Moderna used the same technology behind its messenger RNA vaccines for COVID-19 to develop personalized cancer vaccines that train a patient’s immune system to spot unique genetic mutations in their tumors and destroy any cancer cells matching that molecular mugshot.
“We make a new personalized vaccine for every individual in the study,”
In an intermediate stage study of 157 people with skin cancer, Moderna’s cancer vaccine reduced the relative risk of cancer recurrence or death by 44 percent when paired with Merck’s cancer immunotherapy Keytruda, compared with people who got Keytruda alone. The patients were followed for an average of two years.

Merck-Moderna mRNA vaccine for melanoma shows promise in study, companies say - The Boston Globe
The Cambridge biotech reported that the experimental shot reduced the risk of progression or death by 44 percent.
The American Cancer Society's estimates for melanoma in the United States for 2022 are: About 99,780 new melanomas will be diagnosed (about 57,180 in men and 42,600 in women). About 7,650 people are expected to die of melanoma (about 5,080 men and 2,570 women)
When one starts developing personalized vaccines for a cancer, and vaccination becomes the standard of care, the future need for lab space and personnel could become exponential. The melanoma vaccines were produced in Norwood.
Mods, I put this here rather than in a new labs / offices thread. Move if you want.
Dr. Rosen Rosen
Senior Member
- Joined
- Jul 19, 2021
- Messages
- 1,164
- Reaction score
- 6,722
Some New Year updates. Looks like a nice wide path leading up to the new HQ. The big old trees add a nice touch to this area.






Dr. Rosen Rosen
Senior Member
- Joined
- Jul 19, 2021
- Messages
- 1,164
- Reaction score
- 6,722
Just needs slats in the glass?




Dr. Rosen Rosen
Senior Member
- Joined
- Jul 19, 2021
- Messages
- 1,164
- Reaction score
- 6,722
Always interesting to pass by.




I think this building would have been a handsome addition on the white and English tan elements, alone. The glass "geode" wasn't necessary and disrupts the elegant simplicity of the main grid and its ability to play with light.
bigpicture7
Senior Member
- Joined
- May 5, 2016
- Messages
- 3,906
- Reaction score
- 9,547
I think this building would have been a handsome addition on the white and English tan elements, alone. The glass "geode" wasn't necessary and disrupts the elegant simplicity of the main grid and its ability to play with light.
I agree with your assessment if one were to assess the present state of the facade, but I am pretty sure that the final state will look much different when they install the sunshading elements. It certainly seems those are still part of the plan, given all of the protruding metal tabs all over the glass curtainwall in the above photos.
Those, plus the underside of the overhangs, will tie everything back to the tan color
(image: 10/9/20 "application graphics" within: https://www.cambridgema.gov/specialpermits/pb367)
stick n move
Superstar
- Joined
- Oct 14, 2009
- Messages
- 12,148
- Reaction score
- 19,081
I agree with your assessment if one were to assess the present state of the facade, but I am pretty sure that the final state will look much different when they install the sunshading elements. It certainly seems those are still part of the plan, given all of the protruding metal tabs all over the glass curtainwall in the above photos.
View attachment 35821
Those, plus the underside of the overhangs, will tie everything back to the tan color
(image: 10/9/20 "application graphics" within: https://www.cambridgema.gov/specialpermits/pb367)
Yup this is correct, the mockups show that this is still happening.


bigpicture7
Senior Member
- Joined
- May 5, 2016
- Messages
- 3,906
- Reaction score
- 9,547
Sunshade slats being installed (5/18):



bigpicture7
Senior Member
- Joined
- May 5, 2016
- Messages
- 3,906
- Reaction score
- 9,547
Today (5/31):




bigpicture7
Senior Member
- Joined
- May 5, 2016
- Messages
- 3,906
- Reaction score
- 9,547
Today (6/15):



lainpimicaja
Active Member
- Joined
- Jun 28, 2021
- Messages
- 165
- Reaction score
- 650
Lighter materials for the building siding and some architectural rhythm in the facade go a long way.
Dr. Rosen Rosen
Senior Member
- Joined
- Jul 19, 2021
- Messages
- 1,164
- Reaction score
- 6,722
Careful taking pictures here! Jim from Alexandria Real Estate Security approached me asking what I was taking pictures of. I thought about asking him if he owned the sidewalks from which I was taking pics…but I kept cool and told him all about our vibrant archboston community. 







