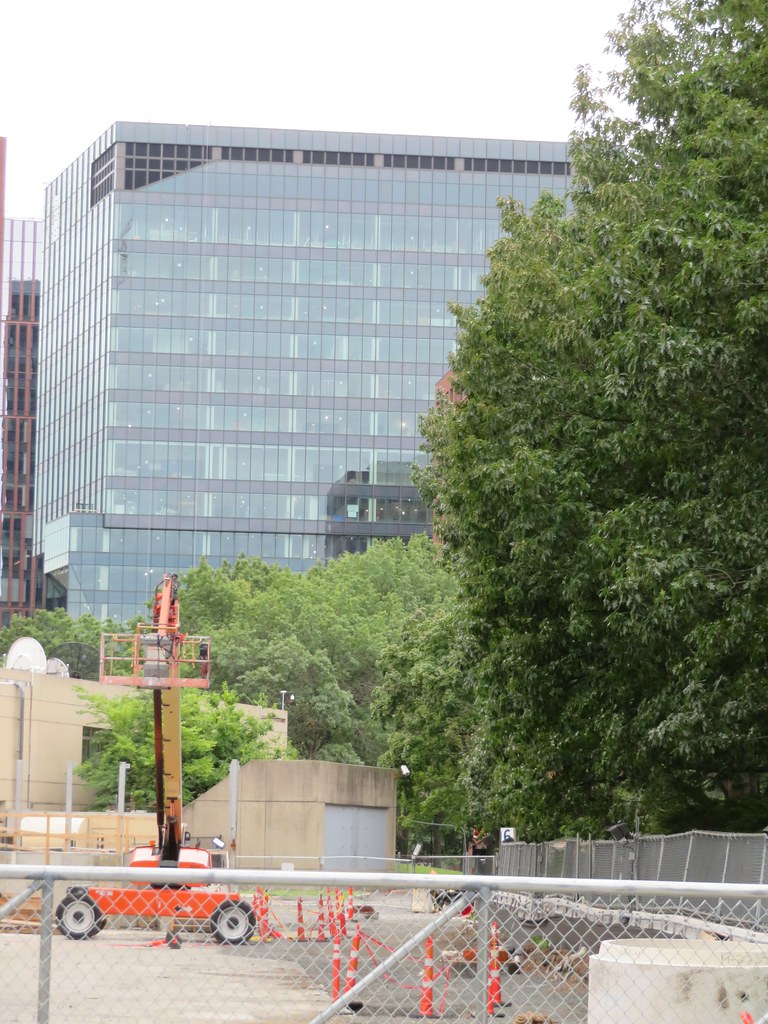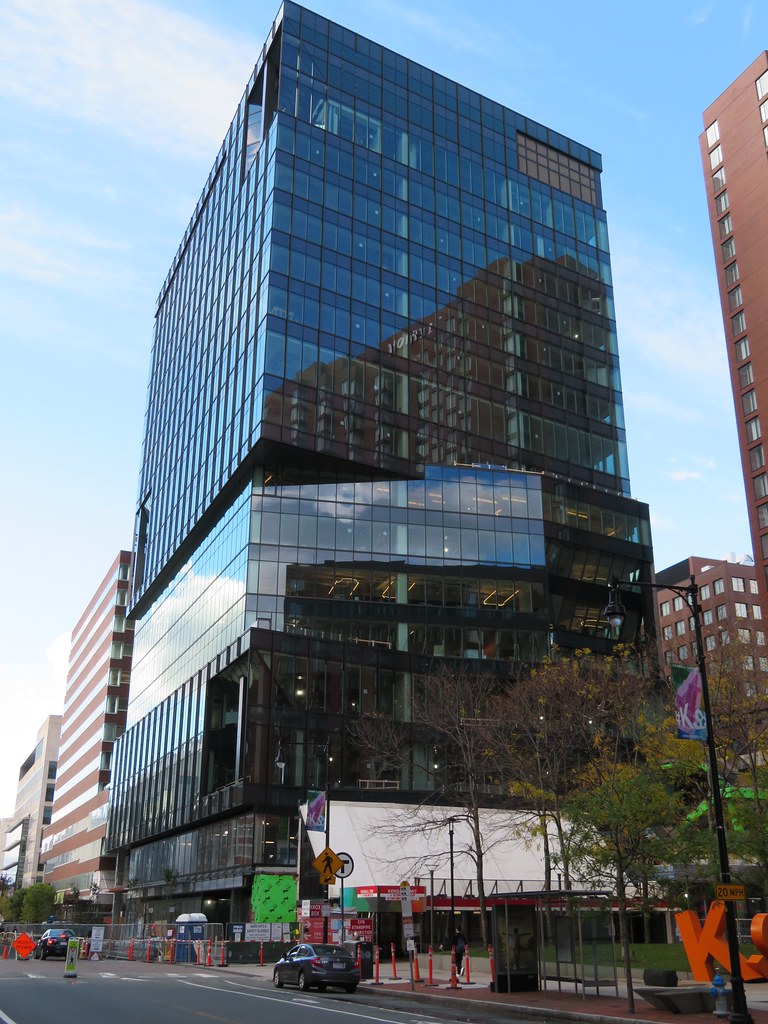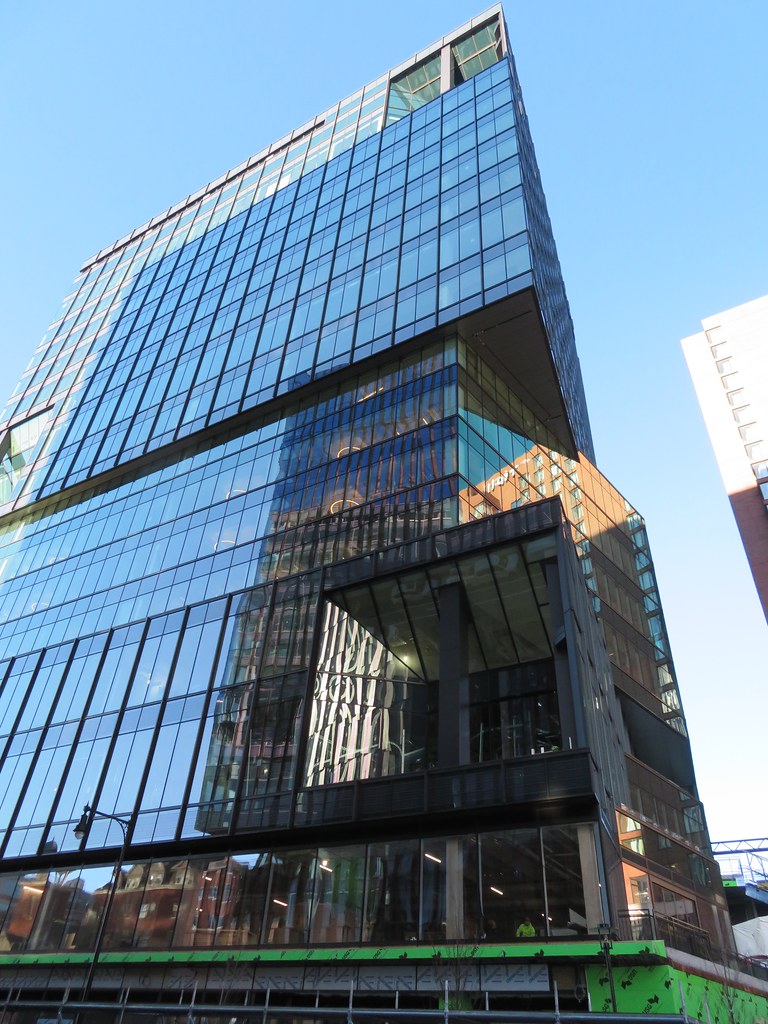Czervik.Construction
Senior Member
- Joined
- Apr 15, 2013
- Messages
- 1,932
- Reaction score
- 1,159
From a distance, all these buildings (seaport, too), with all the same cube-like dimension, all wedged together, look like a bunch of businessmen packing into a Tokyo subway at rush hour.

 IMG_3262
IMG_3262 IMG_3263
IMG_3263 IMG_3264
IMG_3264 IMG_3271
IMG_3271 IMG_3360
IMG_3360 IMG_4010
IMG_4010 IMG_4092
IMG_4092 IMG_4093
IMG_4093 IMG_4094
IMG_4094 IMG_4095
IMG_4095 IMG_4127
IMG_4127 IMG_3271
IMG_3271 IMG_5372
IMG_5372 IMG_5370
IMG_5370 IMG_4051
IMG_4051 IMG_6217
IMG_6217 IMG_6279
IMG_6279 IMG_6283
IMG_6283 IMG_6284
IMG_6284 IMG_6285
IMG_6285 IMG_9435
IMG_9435 IMG_9436
IMG_9436 IMG_9464
IMG_9464 IMG_9466
IMG_9466 IMG_9469
IMG_9469 IMG_9470
IMG_9470 IMG_9471
IMG_9471 IMG_9472
IMG_9472
 IMG_0252
IMG_0252 IMG_0290
IMG_0290 IMG_0289
IMG_0289 IMG_0291
IMG_0291 IMG_0292
IMG_0292 IMG_0293
IMG_0293 IMG_0294
IMG_0294