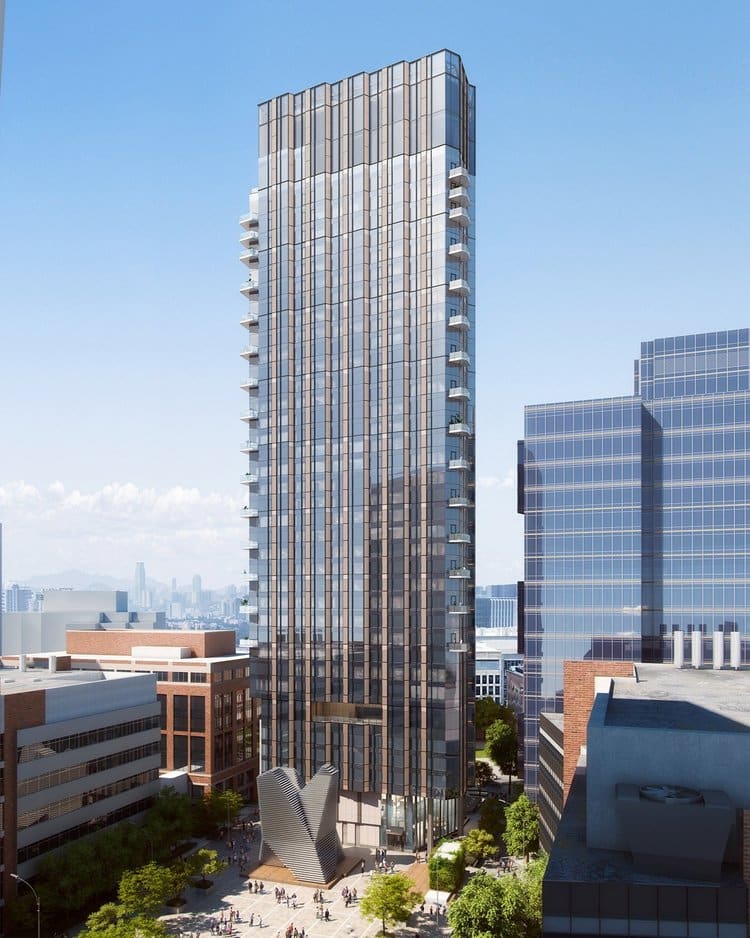dhawkins
Active Member
- Joined
- Jan 25, 2014
- Messages
- 892
- Reaction score
- 3,150
Took a little bit of Googling but found it under 300 Binney Street address. Broad Institute Selects HGA to Design 225,000 Square-Foot Lab and Office Space for Advanced Biomedical Research in Kendall Square




