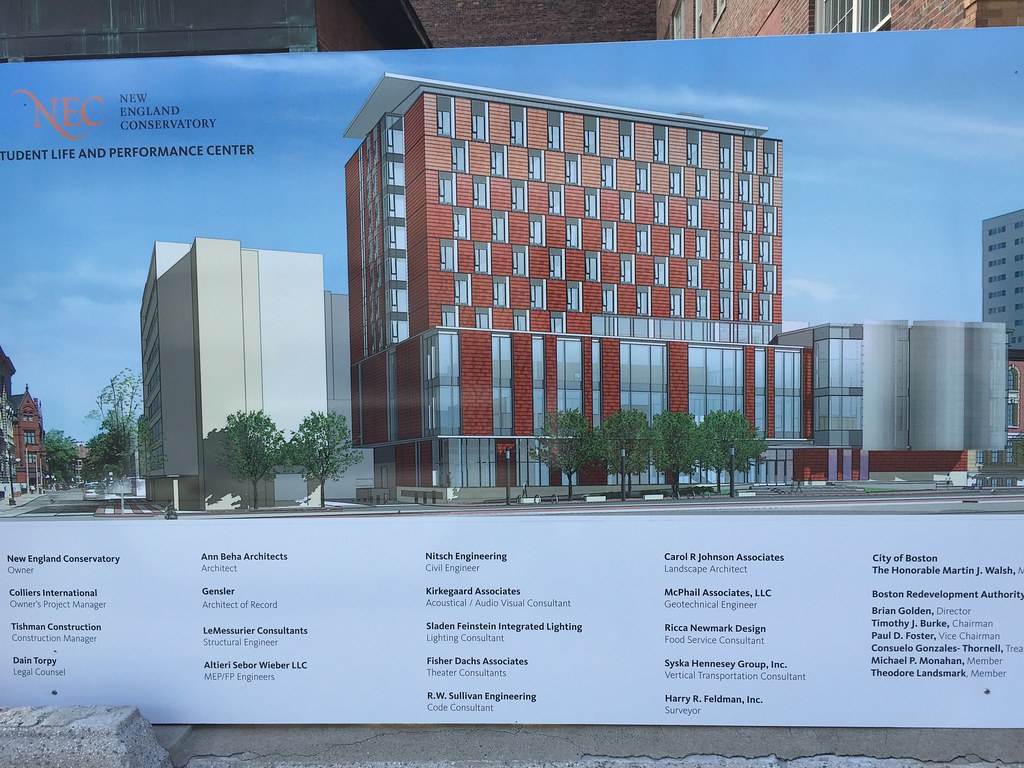Beton Brut
Senior Member
- Joined
- May 25, 2006
- Messages
- 4,382
- Reaction score
- 338
1. Which rendering are they building, the one in the Master Plan PDF, or the one that Shmessy posted above?
I believe the latest plan is what's in the large .pdf; the other rendering looks like a massing model with some details, and as briv suggests, seems really dated.
2. What exactly are they tearing down? The hideous large modern building that they show throughout the photos in the PDF, suggesting it will be torn down? The building (No. 290, presumably Huntington) that John posted above? Both?
[EDIT: Looking at the PDF, it seems they're tearing down both.]
The charmless mid-century stump that houses dorms and NEC's undersized library will be demolished. The new building will replace it, and also cover the entire parking lot on St. Botolph. It will connect to the handsome older building. See page 89 of the .pdf for the St. Botolph elevation.
Ann Beha did a fine job with the restoration an mechanical update of Jordan Hall. This is a project I've been aware of since the mid-90s, and I look forward to seeing it develop.


