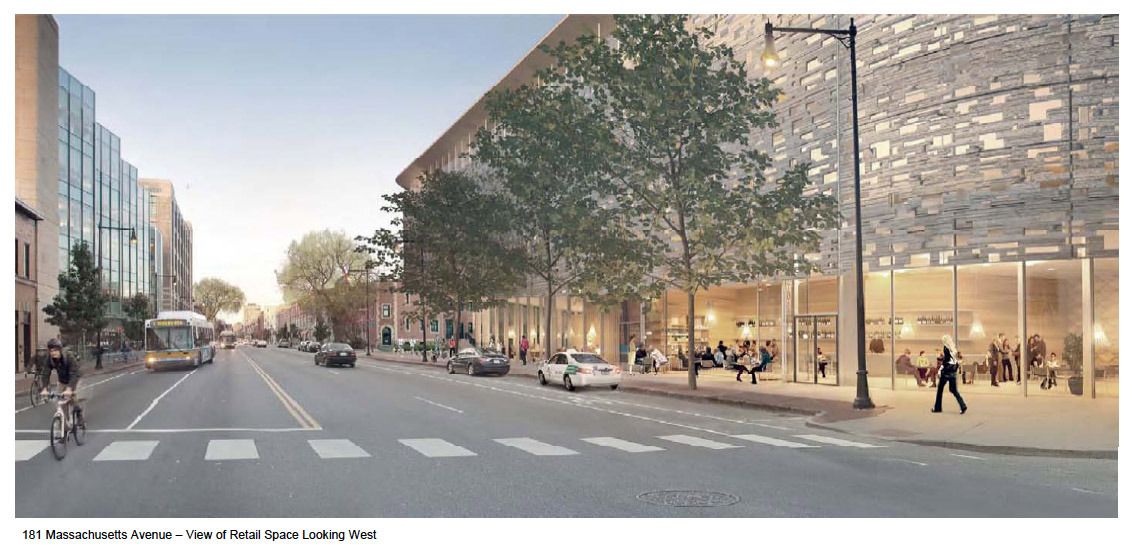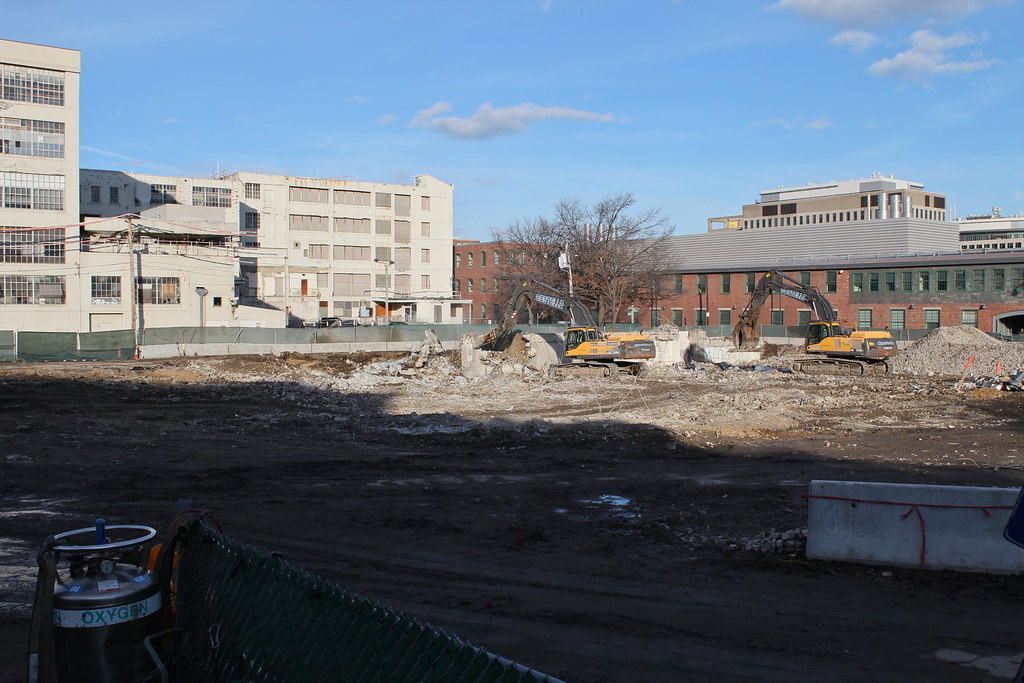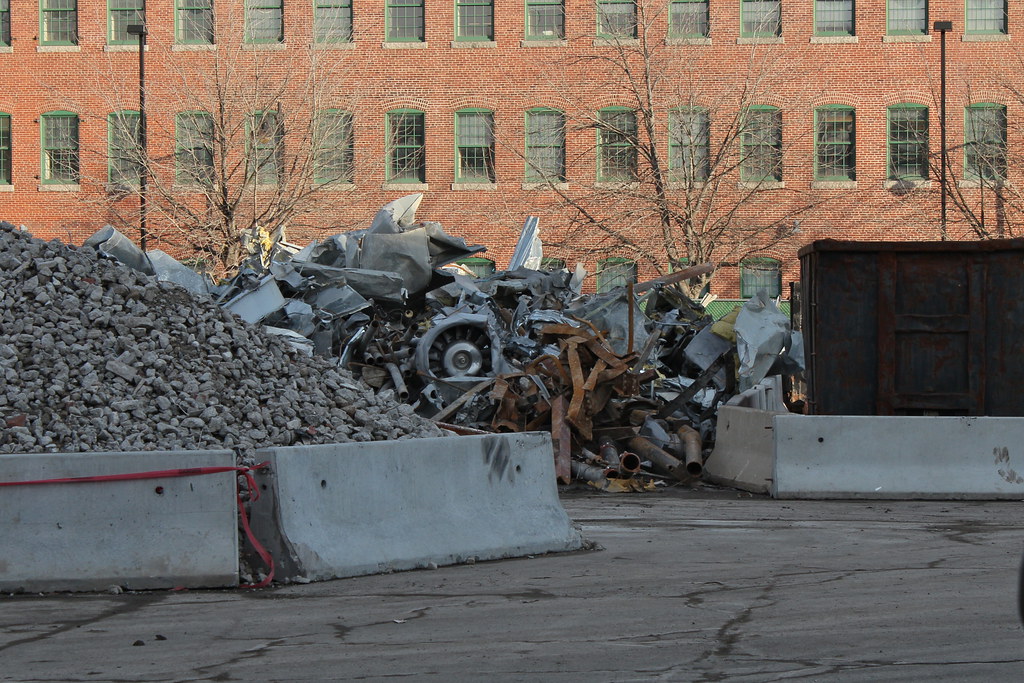stellarfun
Senior Member
- Joined
- Dec 28, 2006
- Messages
- 5,710
- Reaction score
- 1,544
Re: Novartis Expansion

Cambridge gave her a thumbs up. As if there was any doubt.

Cambridge gave her a thumbs up. As if there was any doubt.
http://www.boston.com/business/heal...vartis_mixing_art_with_science/?p1=News_linksClad in glass, terra cotta, and granite, the complex will also include retail shops to fill in a large hole in the commercial strip along Massachusetts Avenue, as well as a 1.35-acre park adjacent to the Massachusetts Institute of Technology.Lin’s concept is a building that gradually rises along Massachusetts Avenue, with a main entry and an interior courtyard filled with trees and meandering pathways.
...
Novartis has already begun site work on the property and expects to complete the complex in 2015.
....
The facade of her building on Massachusetts Avenue will be covered with the same type of light-gray granite that was used to construct Quincy Market at Faneuil Hall and many of the bridges in the area.
...
A second building in the new complex will be eight stories and was designed by New York architect Toshiko Mori. In addition to other large commercial projects across the country, she has designed exhibits for the Museum of Modern Art in New York and other cultural institutions. Mori’s building will be made of glass and terra cotta and will feature a visible diagonal staircase that ascends along the front of the building, as well as five “micro atriums’’ that will serve as gathering spaces for Novartis scientists.
...
The overall architect of record for the project is Cannon Design of Boston, which incorporated Mori’s and Lin’s designs into the broader concept for the complex and completed the engineering.
The Mori building will serve as a backdrop for a 1.35-acre courtyard by Michael Van Valkenburgh, a landscape architect






