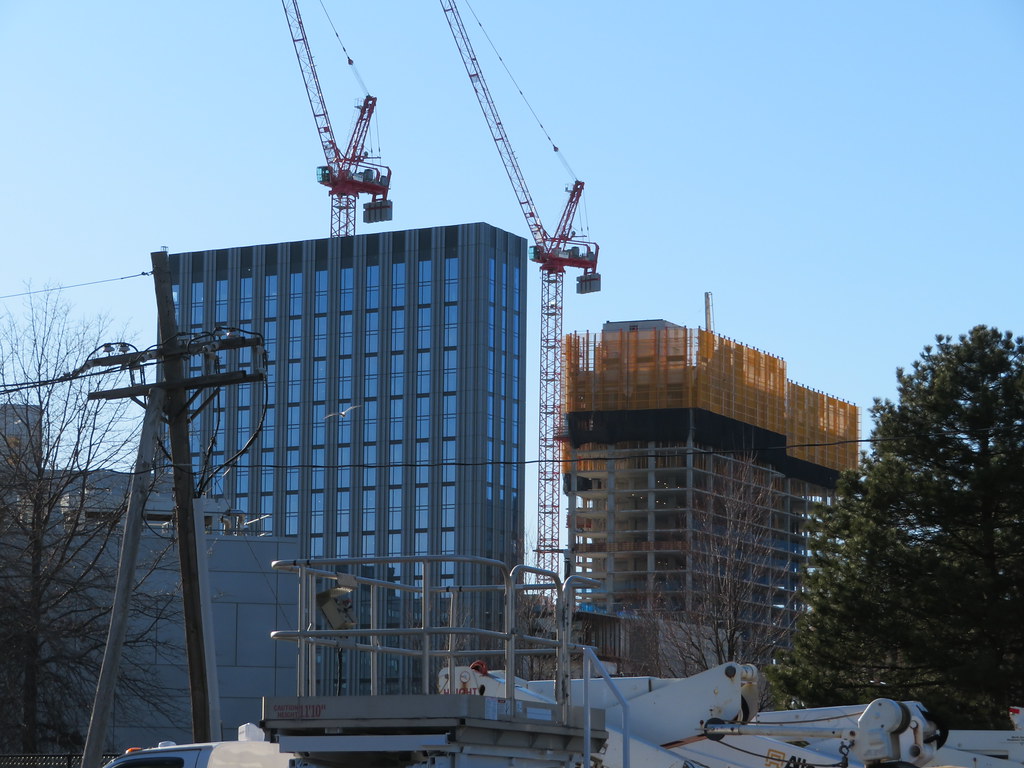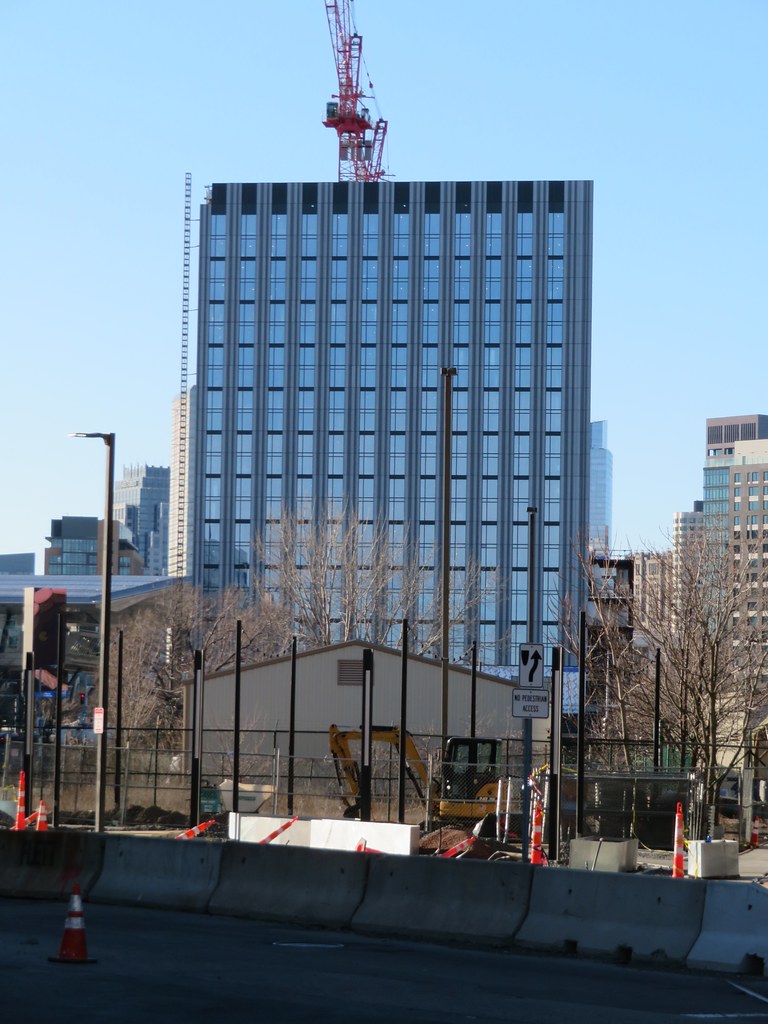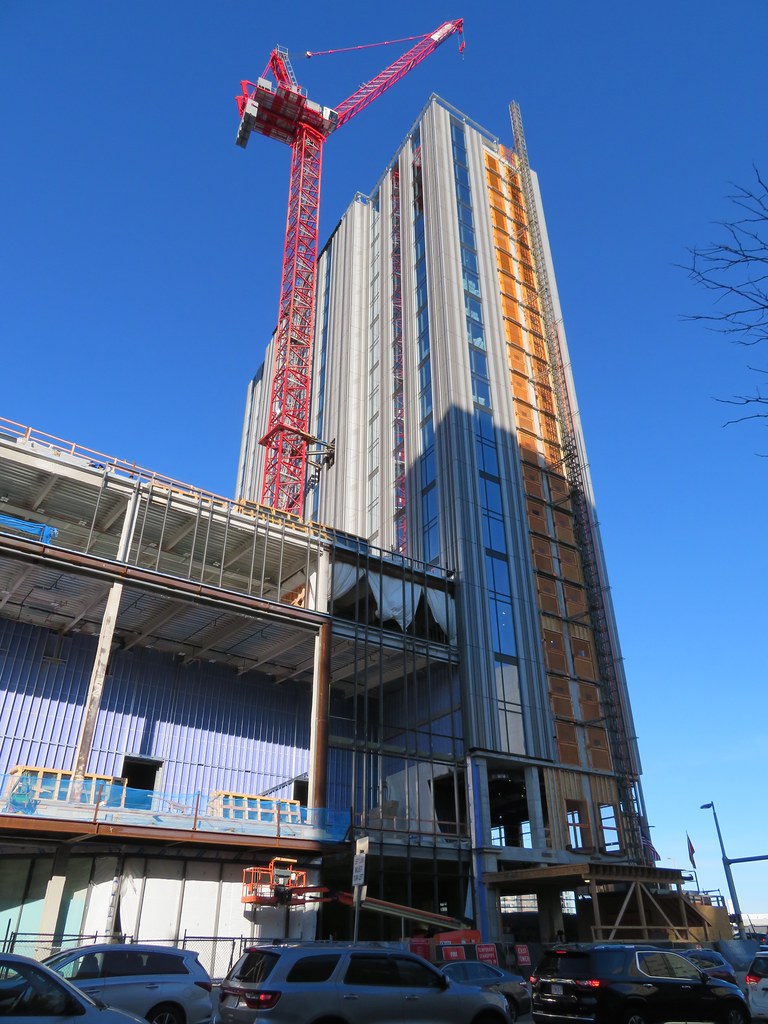stick n move
Superstar
- Joined
- Oct 14, 2009
- Messages
- 12,111
- Reaction score
- 18,974
Im gonna go on record as saying this is the nicest “seaport supertall” out of all of them. The high aspect ratio along with quality materials really makes it shine. Other “towers” in the seaport have nice materials but are fat, or are thin but have a cheap facade... this checks all the boxes. Huge win.

 IMG_0092
IMG_0092 IMG_0144
IMG_0144/cdn.vox-cdn.com/uploads/chorus_image/image/59824959/omnihotel.0.jpg)
 IMG_1044
IMG_1044 IMG_1052
IMG_1052 IMG_1057
IMG_1057 IMG_1063
IMG_1063 IMG_1065
IMG_1065 IMG_1066
IMG_1066 IMG_1067
IMG_1067 IMG_1074
IMG_1074 IMG_1068
IMG_1068 IMG_1071
IMG_1071 IMG_1077
IMG_1077 IMG_1076
IMG_1076 IMG_1082
IMG_1082 IMG_1088
IMG_1088 IMG_1091
IMG_1091 IMG_1095
IMG_1095 IMG_1096
IMG_1096 IMG_1117
IMG_1117