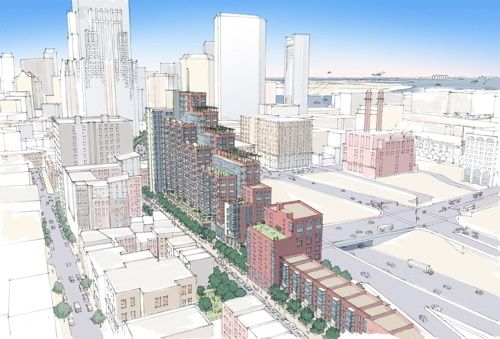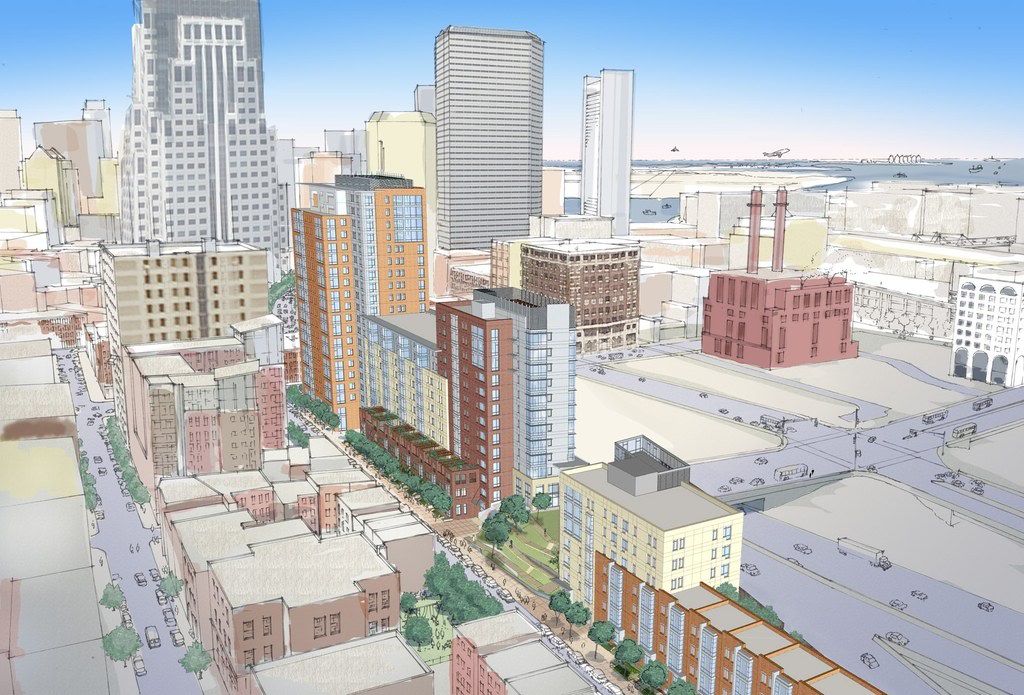Beton Brut
Senior Member
- Joined
- May 25, 2006
- Messages
- 4,382
- Reaction score
- 338
Re: Parcel 24
I think ablarc is making the outlandish suggestion that this project's street presence could be enlivened with a mix of uses on the ground floor -- restaurants and retail on Kneeland, perhaps community oriented uses like a gym or youth center down the block.
I'm guessing this is directed at me, as I've mentioned Sert often, as recently as last night. His name comes up because he built a lot in this town. This project looks nothing like Sert. It certainly does look like:
All I'm saying is: "Can we please try something else?"
I think ablarc is making the outlandish suggestion that this project's street presence could be enlivened with a mix of uses on the ground floor -- restaurants and retail on Kneeland, perhaps community oriented uses like a gym or youth center down the block.
Indeed, it's usually at this stage in a thread when someone says, "looks like Sert" in response to "looks like s*&t." If we could be honest, we'd concede most of Sert looks like s$#t, but that's against the current design orthodoxy.
I'm guessing this is directed at me, as I've mentioned Sert often, as recently as last night. His name comes up because he built a lot in this town. This project looks nothing like Sert. It certainly does look like:
...another variation on the 1330 Bolyston-Merano-One Charles-Avenir theme...
All I'm saying is: "Can we please try something else?"



