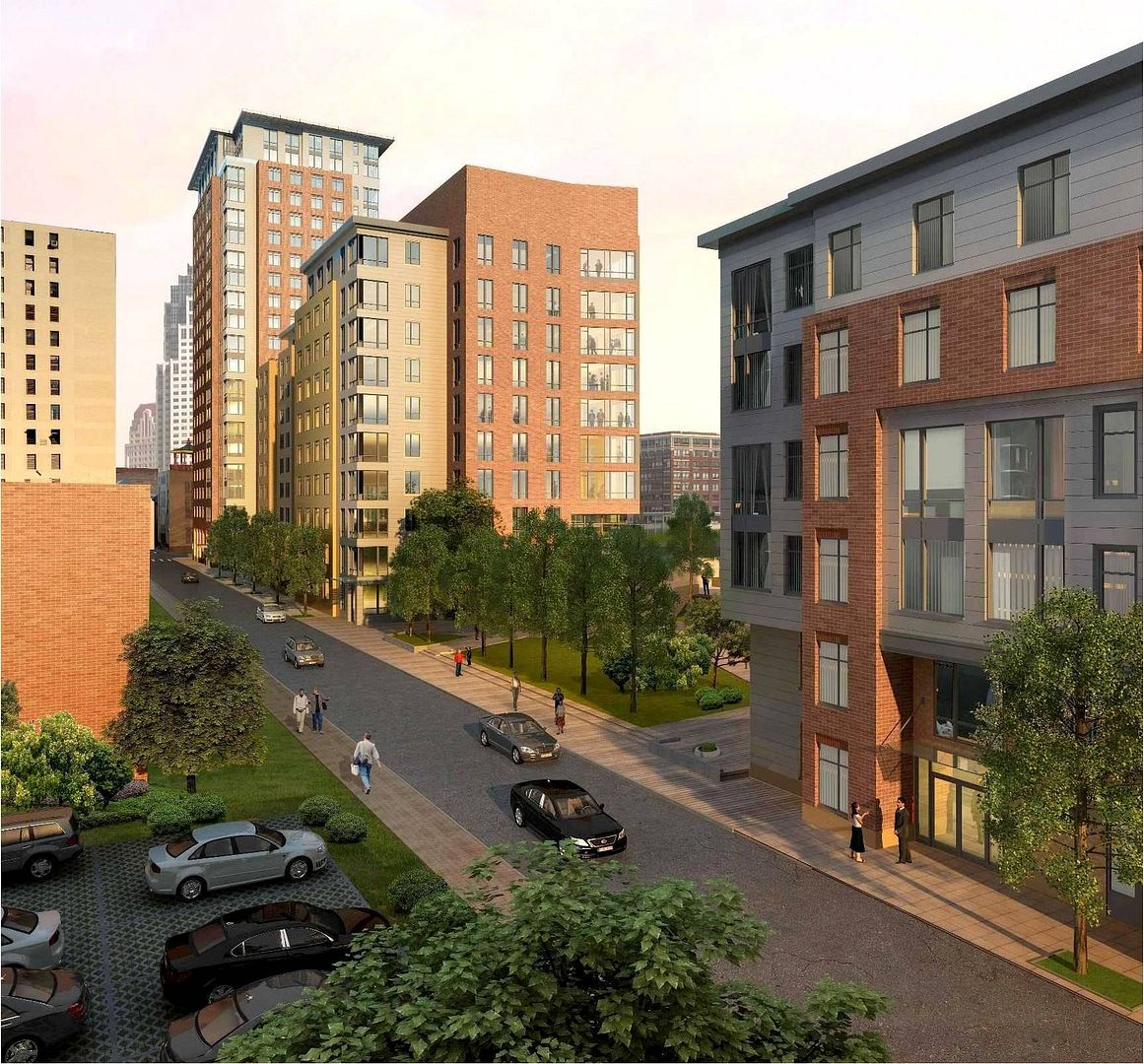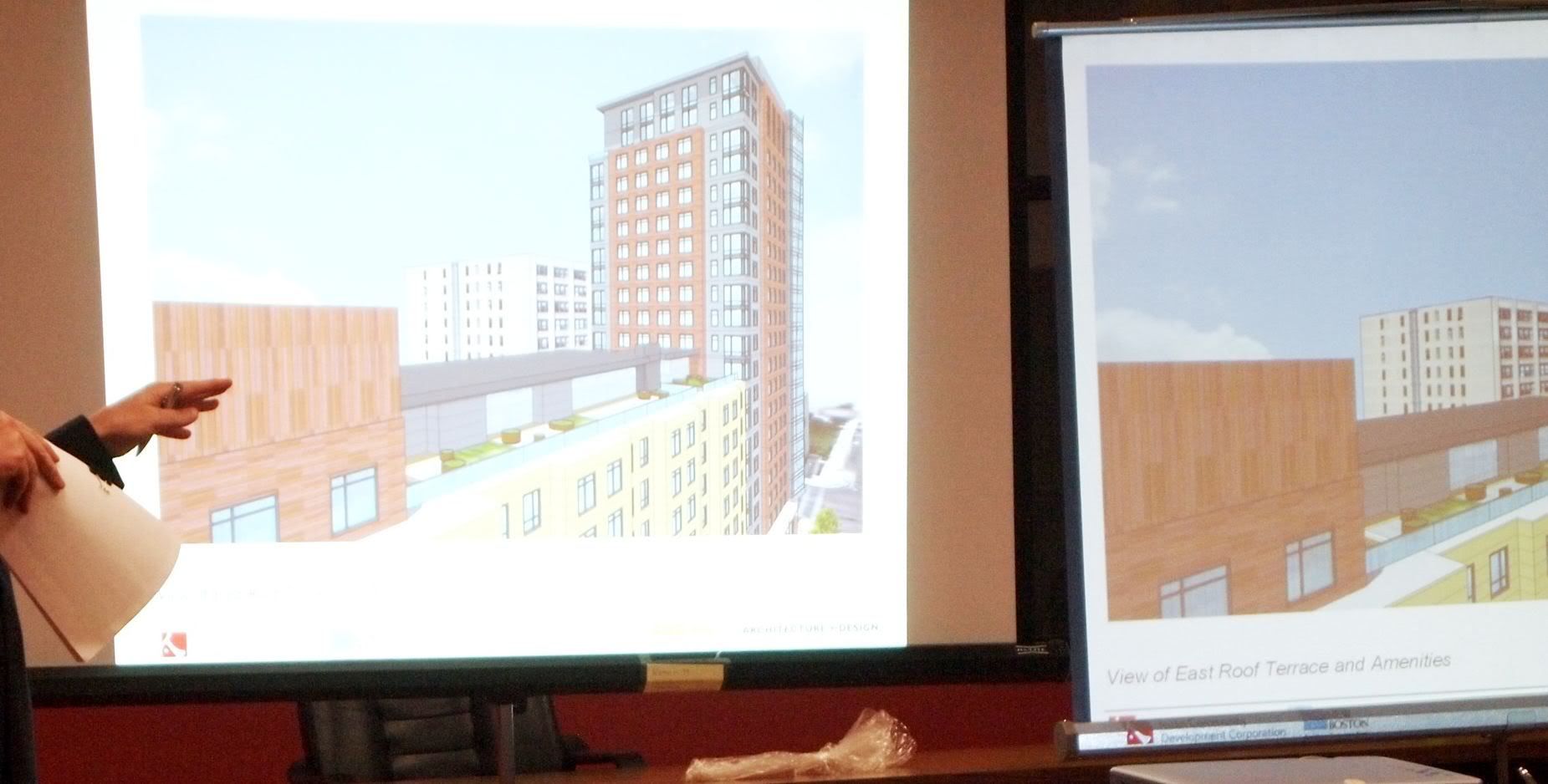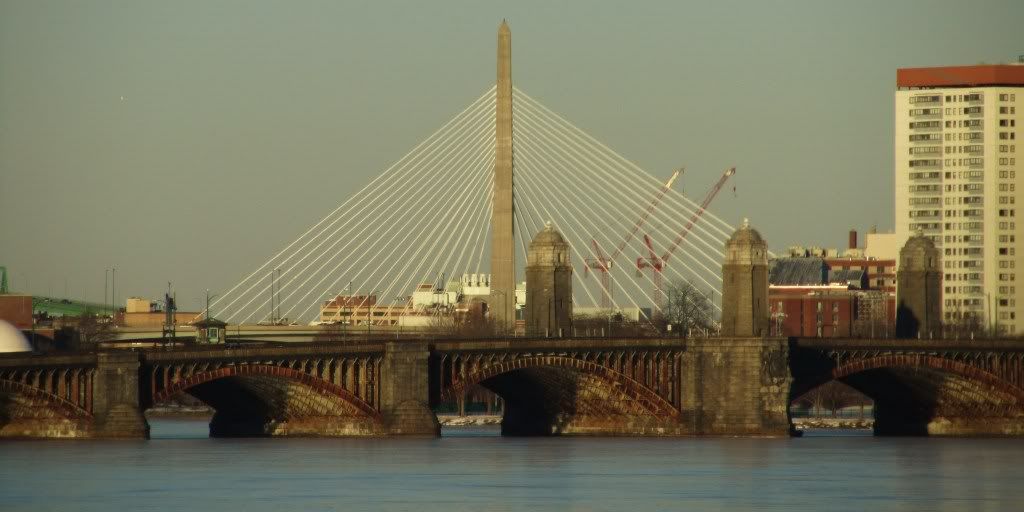Changes to Chinatown development win neighborhood approval
E-mail | Print | Comments () Posted by Jeremy C. Fox January 21, 2011 11:32 AM
(Courtesy ADD Inc.)
This rendering from ADD Inc. shows the site looking northeast up Hudson Street, with the south building partially visible at right, then the park, then the north building to the upper left.
By Jeremy C. Fox, Town Correspondent
Community members have signed off on a revised plan for a mixed-use development in Chinatown.
The site at issue is a wedge-shaped plot of 65,422 square feet bounded by Kneeland Street on the north, Hudson Street on the west, and Albany Street on the east. The site, known as Parcel 24, is owned by the Massachusetts Department of Transportation and was previously separated from the community by a sound barrier erected between Chinatown and the Central Artery.
For decades before the construction of the Central Artery, the site was home to a diverse community of Chinese, Syrian, and Lebanese immigrants, 300 of whom were displaced when the state took the land in 1962 for the highway project.
?It?s a painful story in our community and our neighborhood?s history, and we would love to see that change,? said Janelle Chan, executive director of the Asian Community Development Corporation. For the past five years, the group has worked with the New Boston Fund on plans to reintegrate the space into the neighborhood.
A previous plan went through a lengthy public review and approval process in 2007 and 2008, winning approval from the Boston Redevelopment Authority just as the worldwide economy collapsed. With the recession hitting home sales and the availability of mortgages especially hard, the developers found that including market-rate condominiums in the project was no longer viable and stepped back to devise a more economically feasible design.
On Jan. 19, the redevelopment authority hosted a public meeting at the former Quincy School on Tyler Street, where about 30 community members and government officials gathered to review the changes.
The new plan from architects at Boston-based ADD Inc. remains similar in scale and appearance to the developers? previous proposal. The development will consist of a north building ? whose height drops from 20 stories at Kneeland Street down to 10 on the side facing a green space in the center of the parcel ? and a six-story south building. The original plans had called for the south building to also contain varied levels, but that element was one of several scrapped in an effort to reduce overall project costs.
The revised plan increases the number of residential units from 325 to 345 ? 295 rentals and 50 condominiums ? above 5,500 square feet of first- and second-floor commercial space and 6,000 square feet of interior space for community uses. It reduces the number of affordable condo units, increases the affordable rental units and converts market-rate condos to market-rate rentals. About 42 percent of all units will be affordable, and the income limits for affordable units will be lower than in the previous plan.
Eliza Datta, a development project manager at the New Boston Fund, said that the project would conform to city and state standards for affordable housing, with 30 of the 95 rental units available to households earning at or below 30 percent of the area median income and the remaining 65 apartments available to households at or below 60 percent of AMI.
The affordable condos will be offered at an average of 80 percent of AMI and will all be located in the south building, while the affordable rental units will be in the north building.
For a four-person household, 30 percent of AMI is about $27,500, 60 percent is $55,000 and 80 percent is $73,500.
There will also be a central green space of about 13,600 square feet, 36 percent larger than in the original plan. This terraced space will include outdoor art and serve as a pedestrian path between Albany and Hudson streets.
At the bottom of the north building will be a parking garage with 125 spaces, with three of its four floors below ground level. This is a reduction of the original 175 parking spaces planned, corresponding to the reduction of condo spaces. Spaces will be available for rent on a first-come, first-served basis.
Development costs for the project are expected to total roughly $130 million. The developers are seeking funding from city and state programs that support affordable housing and have an equity investor, the Urban Strategy America Fund, that has committed $17 million to the project.
Chan said the project would create 700 fulltime construction jobs and 27 permanent jobs.
There were no protests to the changes from any of those who attended the meeting, but the project will still have to clear another few hurdles. From here, the developers will go on to present the revised plan to the BRA board at a public hearing on Feb. 10. Then in March, they will go before the zoning commission to request an amendment to the zoning code that will allow them to increase the maximum height of the north building by five feet.
The BRA will accept public comments on the plan changes until Monday, Feb. 7. Comments may be sent to Tai Y. Lim at
tai.lim.bra@cityofboston.gov.




