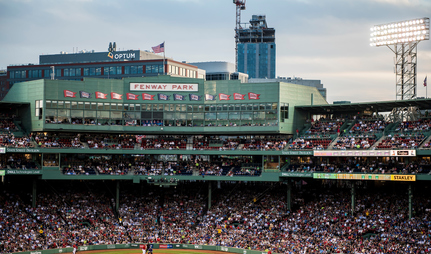The presentation at tonight's board meeting stipulated
the possibility going even higher after approval.....
Not sure how that would come about.
I'd put the over under of this at never gonna happen. I'm sure the opposition from the Coop building next to it will be immense. (Even though I hope that this does go through, it's a great spot for some added density).
Many (MANY) people came out in support of the project, residents, union shop people, JP Yimby, and people generally expressing much interest in seeing Kenmore Square rise to past and future glory!! Holy crap, is it possible to get actual towers built in Kenmore Square?
~3/1 ratio yimby's/nimby's;
Nimby's "dirty, polluted air, traffic, cars, pollution, smog, height is too extreme, there's too much shadow, way too huge for the area, too much wind in Kenmore Square, way far too out of proportion, WE're gonna live right near the construction site, gonna be noisy, loud, we're concerned for our health, our quality of life horribly impacted, you're stealing from people, you're creating a target for terrorism...... terrorists searching for ways to kill people........... THIS IS IT~~ NOW YOU ARE RESPONSIBLE!!"
w/ rebuttals going into much detail, including any concerns (the lack thereof) of the Fenway Sports Group...
tower Approved by unanimous vote.


