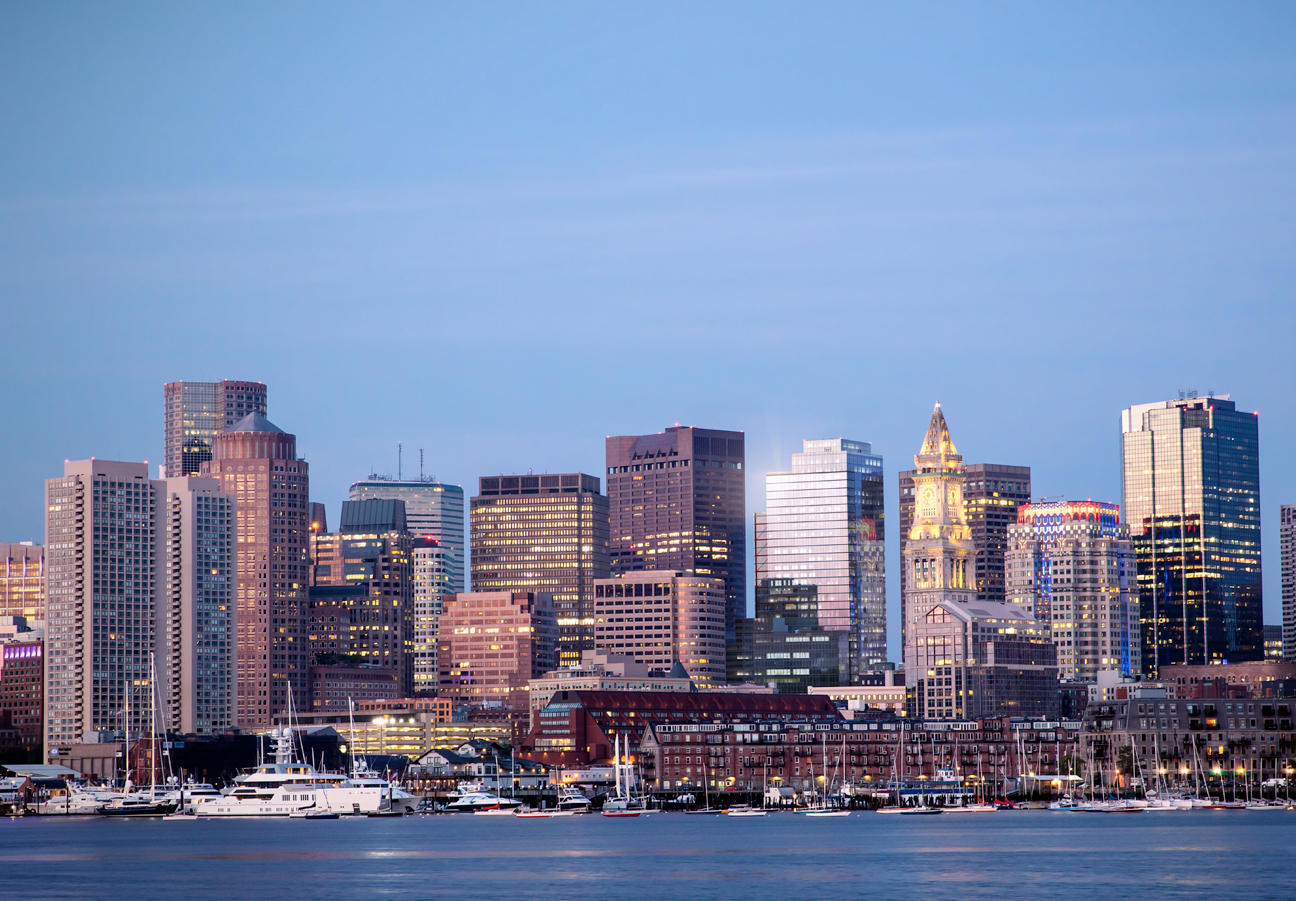- Joined
- Jan 7, 2012
- Messages
- 14,072
- Reaction score
- 22,797
 IMG_8082 by Bos Beeline, on Flickr
IMG_8082 by Bos Beeline, on Flickr IMG_8078 by Bos Beeline, on Flickr
IMG_8078 by Bos Beeline, on Flickr IMG_8076 by Bos Beeline, on Flickr
IMG_8076 by Bos Beeline, on Flickr IMG_8075 by Bos Beeline, on Flickr
IMG_8075 by Bos Beeline, on Flickr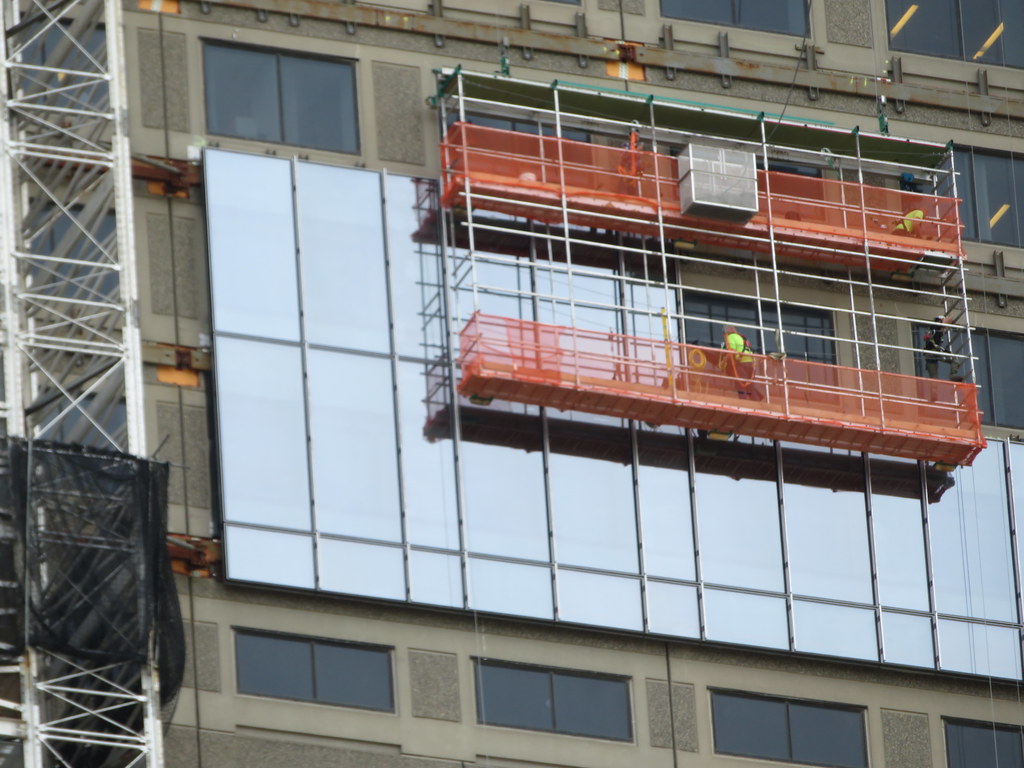 IMG_8077 by Bos Beeline, on Flickr
IMG_8077 by Bos Beeline, on Flickr IMG_8084 by Bos Beeline, on Flickr
IMG_8084 by Bos Beeline, on Flickr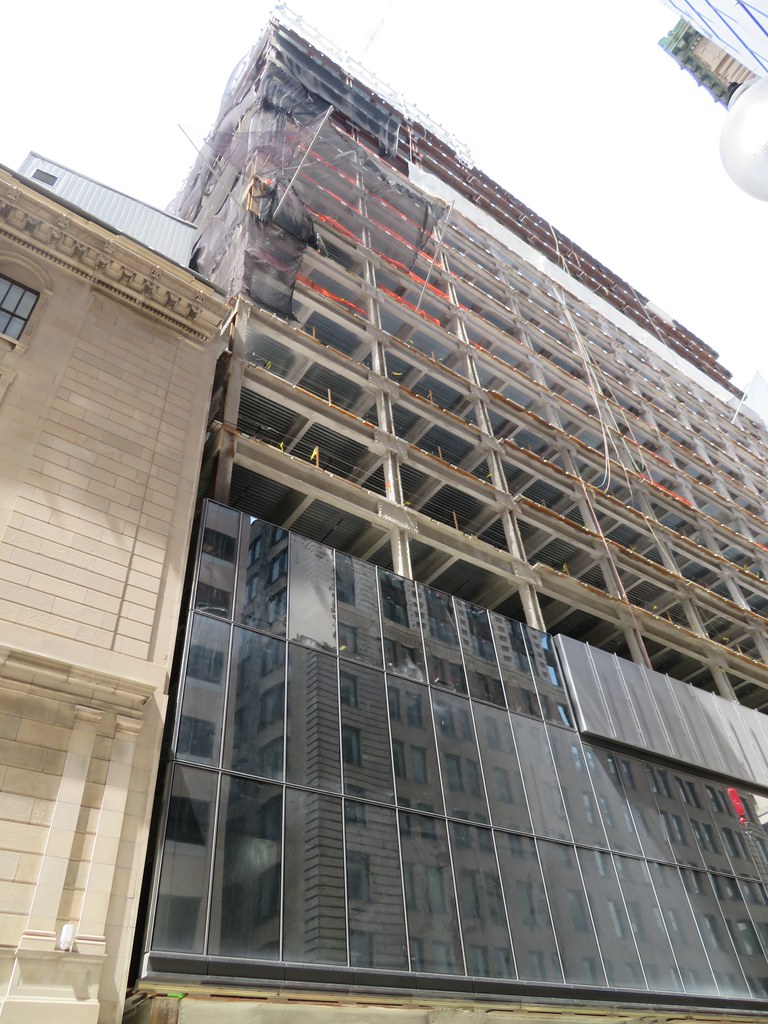 IMG_8090 by Bos Beeline, on Flickr
IMG_8090 by Bos Beeline, on Flickr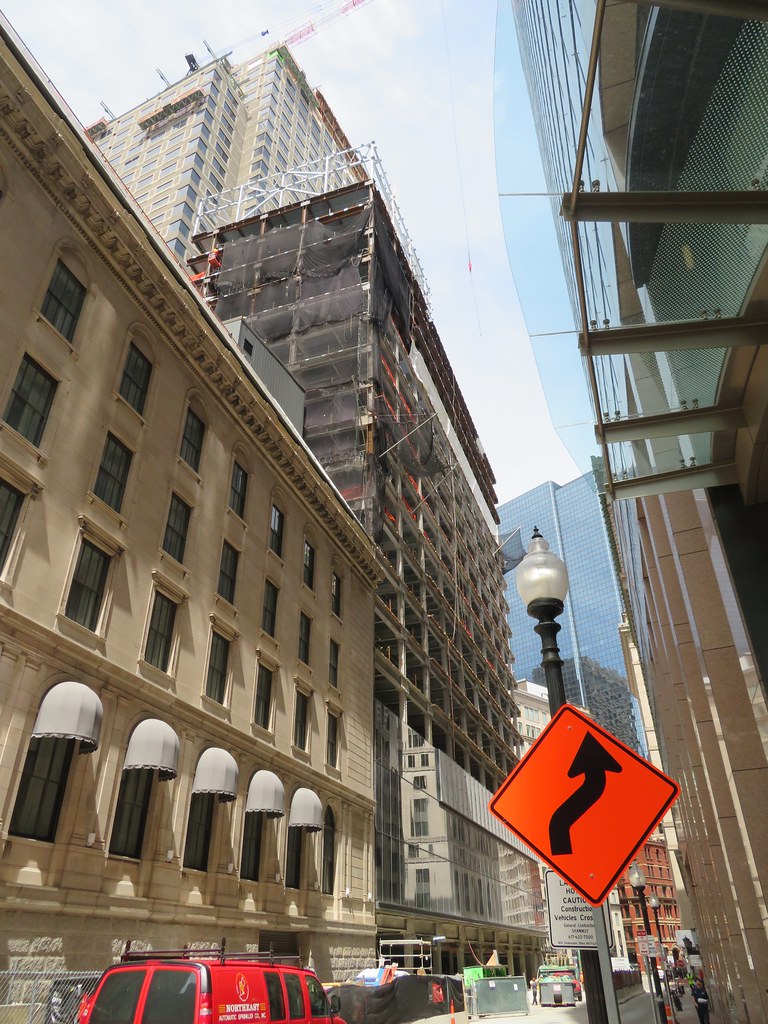 IMG_8091 by Bos Beeline, on Flickr
IMG_8091 by Bos Beeline, on Flickr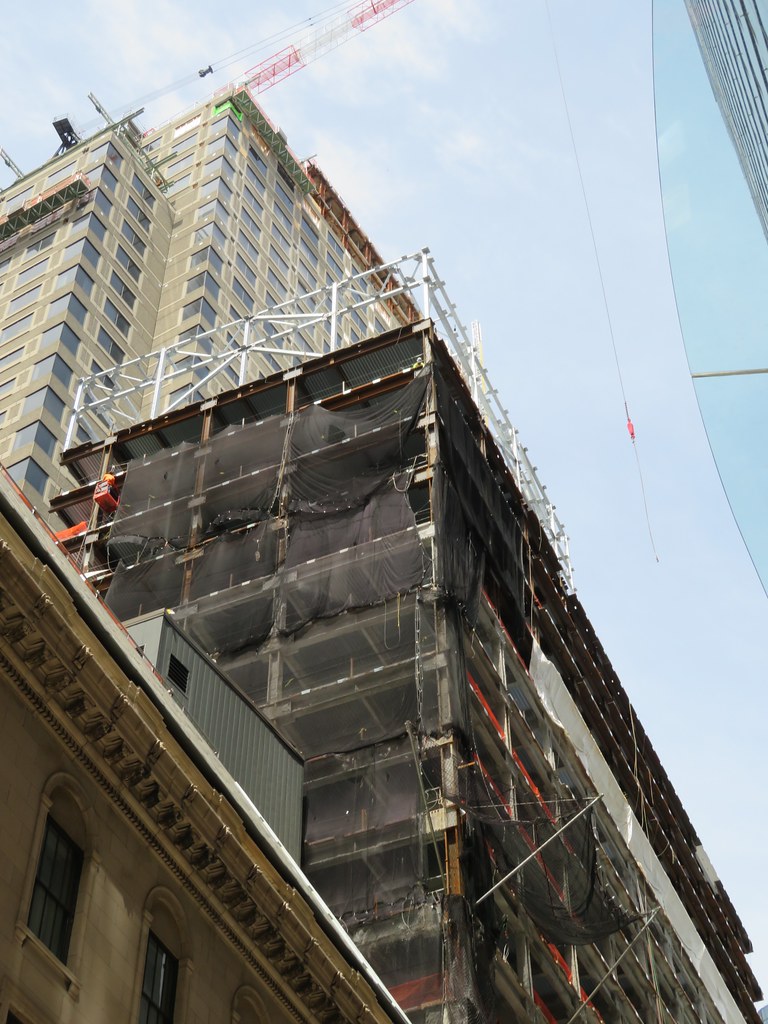 IMG_8092 by Bos Beeline, on Flickr
IMG_8092 by Bos Beeline, on Flickr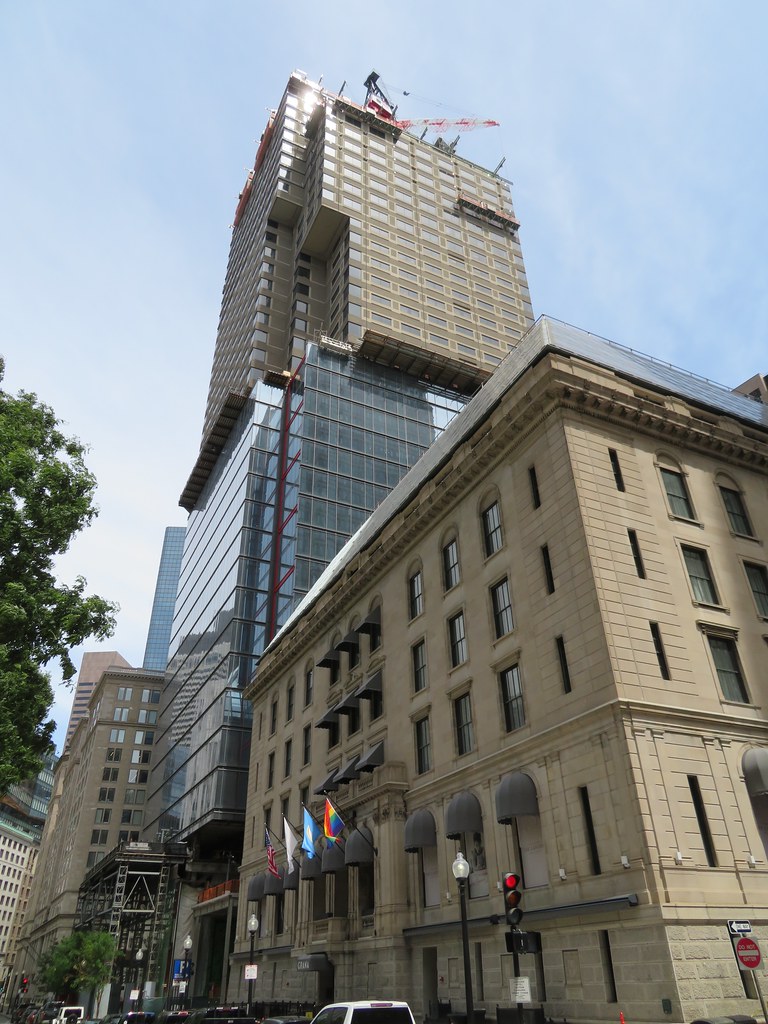 IMG_8096 by Bos Beeline, on Flickr
IMG_8096 by Bos Beeline, on Flickr IMG_8098 by Bos Beeline, on Flickr
IMG_8098 by Bos Beeline, on Flickr
 IMG_8237
IMG_8237 IMG_0368
IMG_0368 IMG_0370
IMG_0370 IMG_0371
IMG_0371 IMG_0402
IMG_0402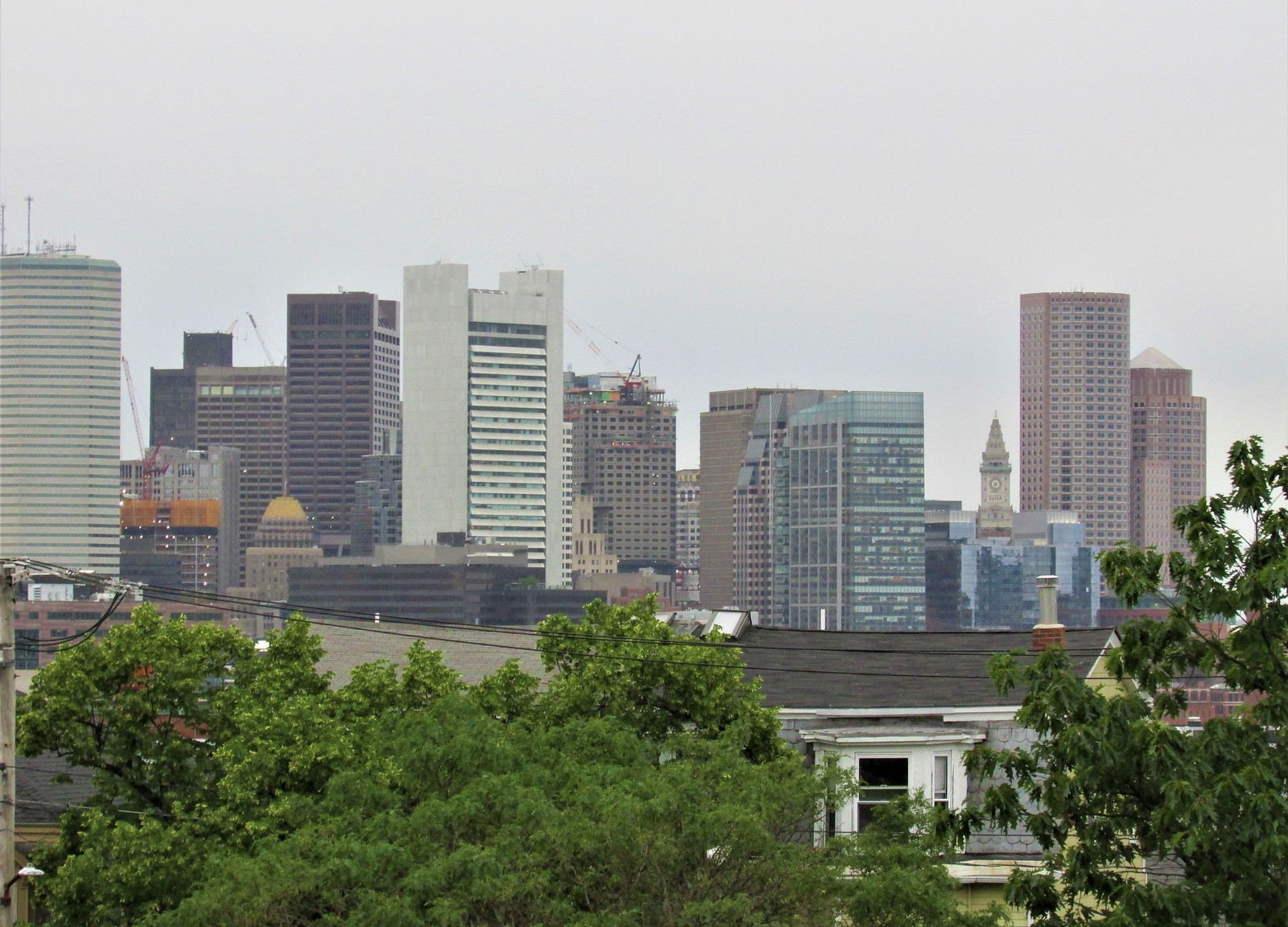 IMG_0427
IMG_0427 IMG_0475
IMG_0475 IMG_0521
IMG_0521 IMG_0523
IMG_0523 IMG_0550
IMG_0550